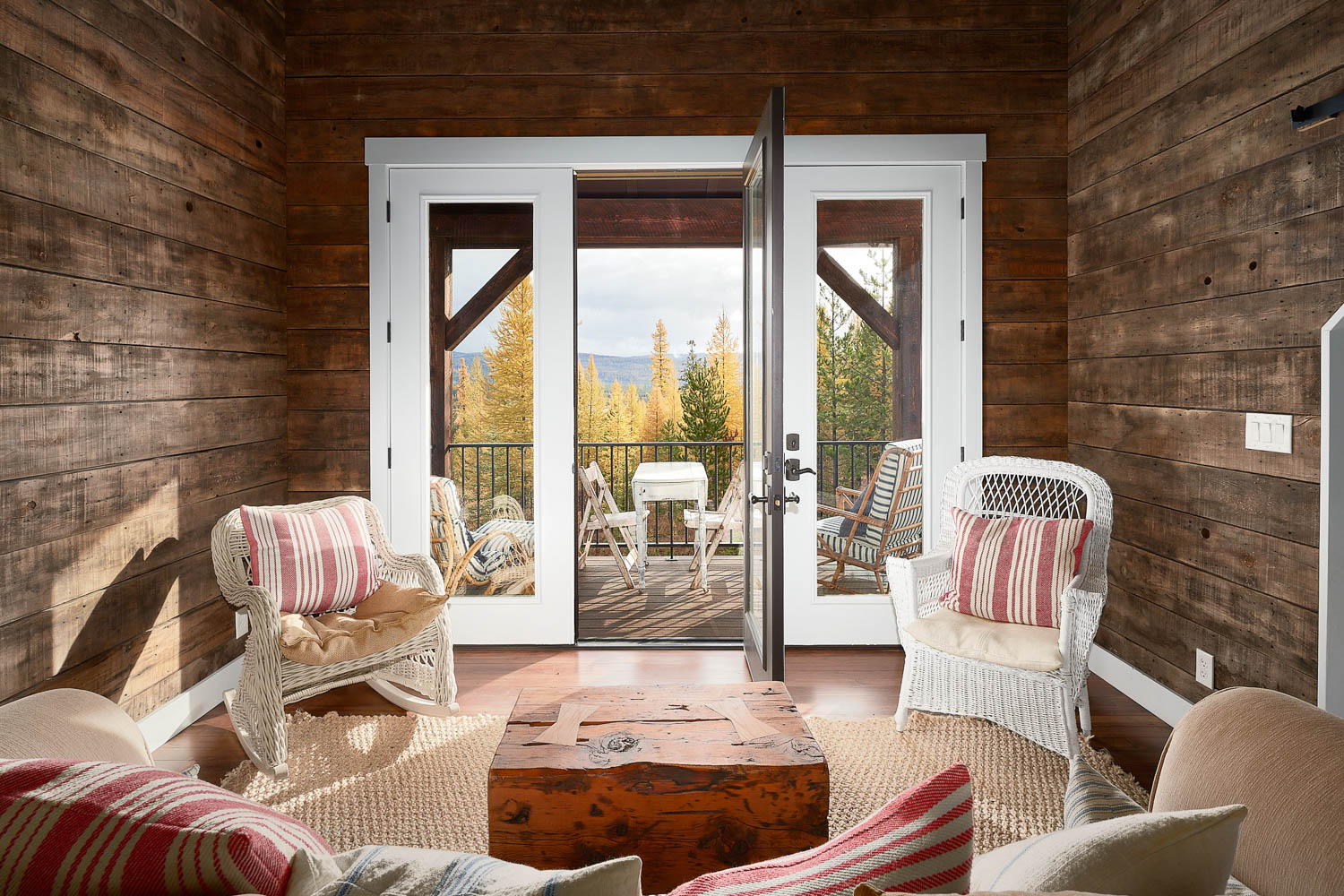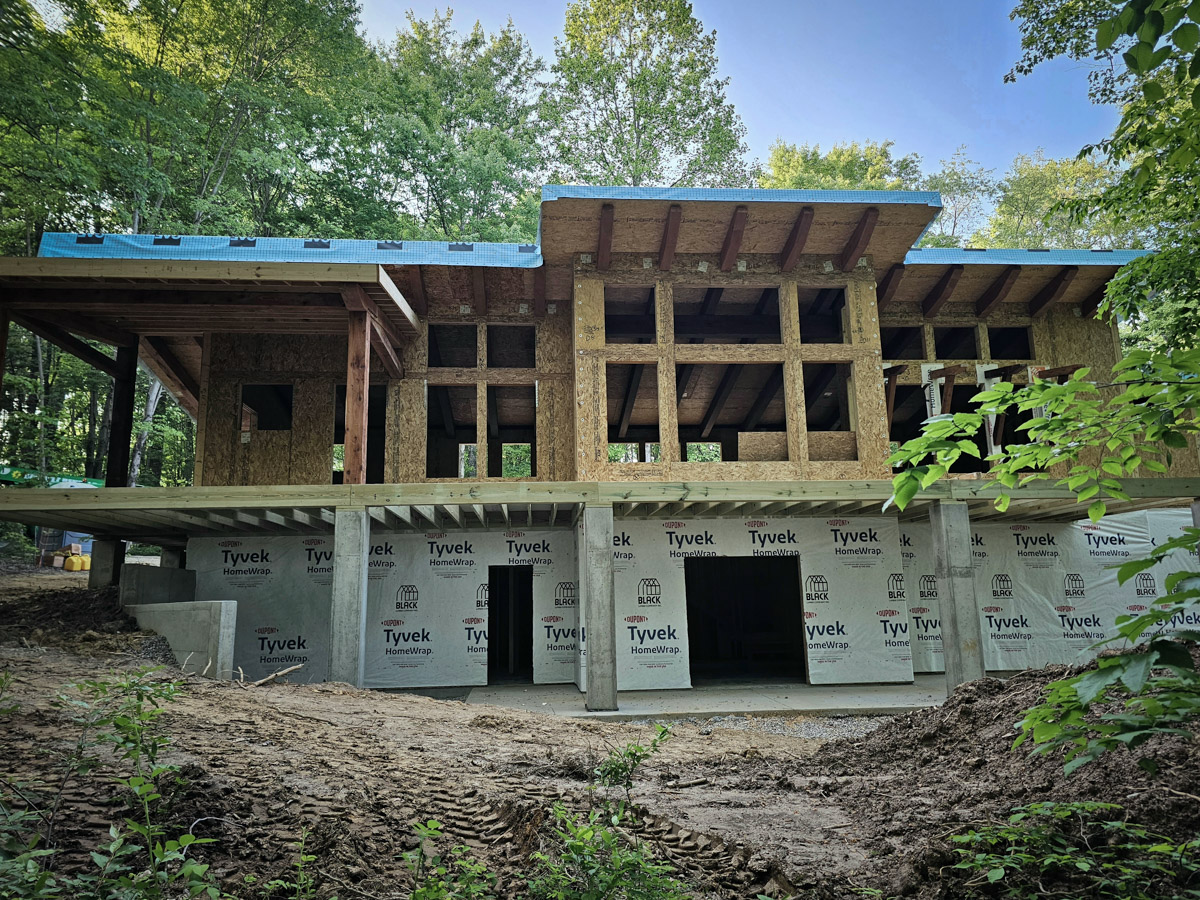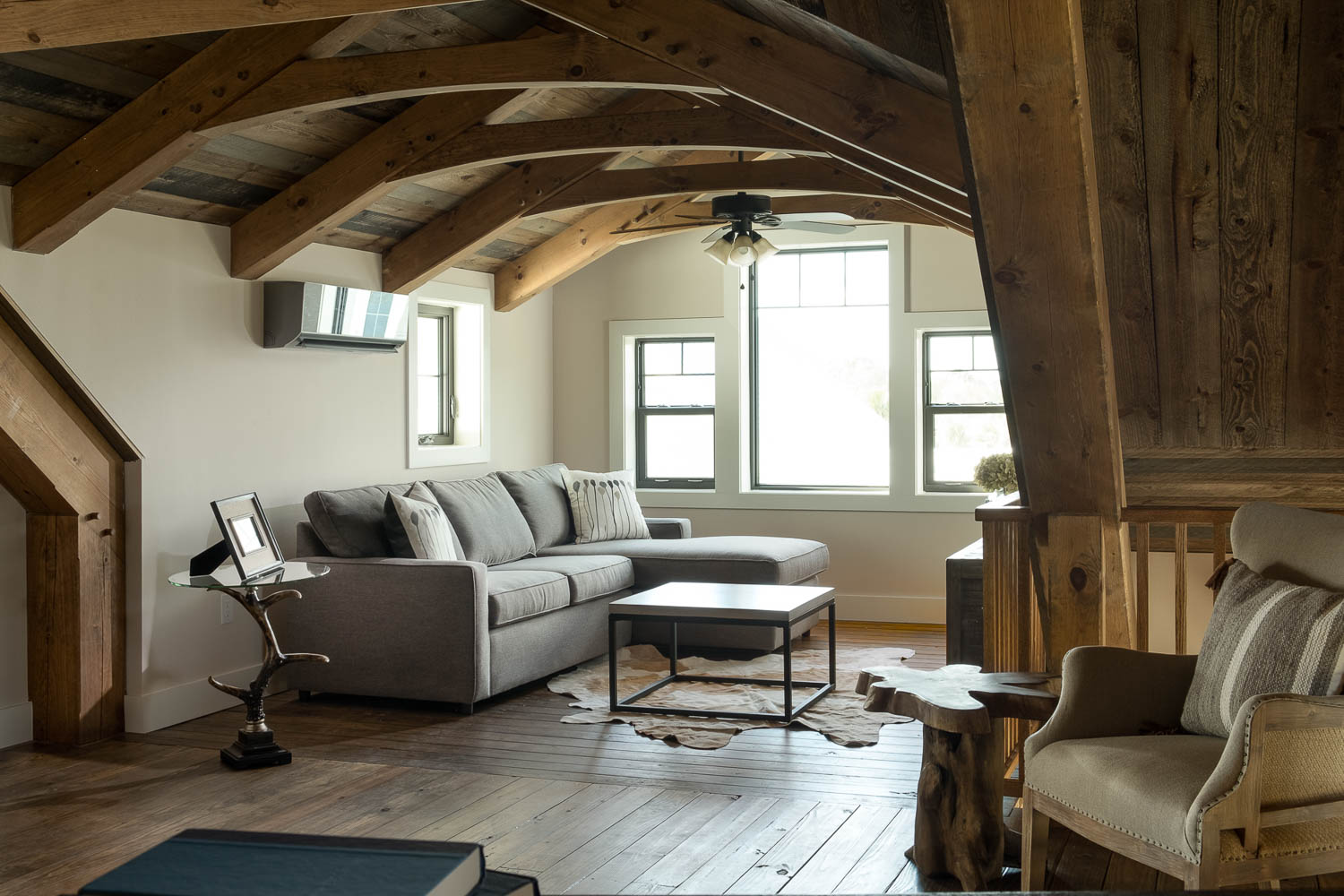Indiana Timber Frame Services
Timberbuilt designs and builds architecturally distinct, sustainable timber frame homes across North America, and we’re proud to offer our services throughout Indiana.
We provide customizable designs, timber framing, and on-site assembly to create beautiful homes that are energy efficient, comfortable, and engineered to last generations.
Indiana’s mix of rural farmland, forested hills, and vibrant small towns provides a picturesque setting for timber frame homes that combine elegance, durability, and sustainability. Our timber frame homes are a natural fit for the Hoosier State, whether you’re imagining a farmhouse on the plains, a wooded cabin in Brown County, or a riverside retreat along the Ohio River.
Crafted for energy efficiency and longevity, each of our homes enhances Indiana’s diverse landscapes with timeless design and structural integrity.
Designs for Indiana Landscapes & Style
Indiana’s varied landscapes and traditional Midwestern charm call for home styles that balance classic appeal with modern functionality. In the state’s agricultural heartland, where open fields stretch across counties like Tippecanoe and Hancock, our homes take on the aesthetic of a traditional farmhouse.
Picture a timber-framed homestead with broad porches, high ceilings, and open living areas designed for family gatherings and rural living. Our flexible layouts accommodate spacious kitchens, mudrooms, and large living spaces that suit both traditional and modern lifestyles, providing all the warmth and character of timber construction.
In the southern parts of Indiana, where the Ohio River winds past hills and forests, our designs complement riverside living with features like elevated foundations, expansive decks, and wrap-around porches. Our customizable layouts allow for river-facing patios and screened porches, creating a seamless connection between the home and its scenic surroundings.
For those drawn to Indiana’s forests, particularly in areas like Brown County and Hoosier National Forest, we offer designs inspired by rustic cabins and lodges. A timber-framed retreat with stone accents, vaulted ceilings, and expansive decks blends naturally into wooded settings, providing an inviting space to relax and connect with nature.
Homes can be adapted to sloped lots, with walkout basements that offer extra space and easy access to the outdoors, making them ideal for Indiana’s hilly landscapes.
Energy Efficient For Indiana Climate
Indiana experiences a range of weather, from hot, humid summers to cold, snowy winters, making energy efficiency essential. Our homes combine timber frames with structural insulated panels (SIPs) to create a tightly sealed building envelope that maintains a comfortable indoor temperature, reducing energy costs and ensuring year-round comfort.
During Indiana’s hot, humid summers, particularly in the southern and central regions, our homes keep interiors cool by minimizing heat transfer. SIPs form an airtight barrier that keeps humidity in check and reduces the load on air conditioning, creating a healthier and more comfortable indoor environment—especially beneficial in damp climates.
In winters up north, where lake-effect snow is common, SIPs help retain warmth and reduce heat loss, making our homes affordable to heat and cozy even on the coldest days. We incorporate passive solar elements, with strategically placed windows and overhangs that allow sunlight to naturally warm the home in winter while providing shade in summer. This approach ensures our homes remain energy-efficient across Indiana’s seasonal variations.
Engineered For Indiana
Indiana’s mix of open plains, river valleys, and forests requires homes built for resilience. We engineer each timber frame home for its exact location, meeting all local building codes and standards to ensure structural integrity and safety.
In the open farmland and plains of central Indiana, where strong winds and storms are common, our solid timber frames offer natural wind resistance, creating a home that stands secure in the face of challenging weather.
For properties near rivers or in flood-prone areas, such as along the Ohio River, we offer elevated foundation options and walkout basements that provide added protection from potential flooding while adding functional space to the home. These features are especially beneficial in areas where rising water levels can be a concern during heavy rains or seasonal changes.
In Indiana’s colder regions, where snow and ice are regular winter companions, our SIPs and timber framing create a strong structure capable of handling snow loads, ensuring that your home remains safe and stable all year long.
With a focus on resilience, sustainability, and timeless design, our timber frame homes are a natural choice for Indiana’s varied landscapes. From farmhouses to forest cabins, our homes offer beauty and comfort that lasts, creating spaces that reflect the character and warmth of the Hoosier State for generations to come.
Featured Locations
Featured locations below provide general building code references, but rest assured—Timberbuilt manages the heavy lifting when it comes to ensuring your home exceeds all local codes and standards.
Indianapolis
Indianapolis, the capital of Indiana, is known for its vibrant cultural scene, historic neighborhoods, and sports attractions, including the iconic Indianapolis Motor Speedway. The city has a variety of family-friendly neighborhoods, a revitalized downtown area with museums and theaters, and ample green spaces, including the popular Canal Walk and White River State Park. Indianapolis combines urban amenities with a Midwestern community feel, making it a great location for those seeking a lively city atmosphere with a strong sense of community.
Local Building Codes – Indianapolis, IN
Bloomington
Bloomington, home to Indiana University, is a vibrant college town with a strong emphasis on arts, culture, and outdoor activities. The city has a walkable downtown filled with local shops, cafes, and music venues, creating an energetic, creative atmosphere. With easy access to nearby lakes and forests, Bloomington offers ample recreational activities, making it ideal for students, families, and professionals who enjoy both cultural experiences and outdoor adventures.
Local Building Codes – Bloomington, IN
Fort Wayne
Fort Wayne, located in northeastern Indiana, is known for its family-friendly environment, affordable cost of living, and strong local economy. The city has a range of parks, the Fort Wayne Children’s Zoo, and numerous community events throughout the year. Fort Wayne also has a thriving downtown with restaurants, shops, and cultural attractions. With its suburban neighborhoods and welcoming atmosphere, Fort Wayne is an appealing choice for families and those seeking a community-oriented lifestyle with urban conveniences.
Local Building Codes – Fort Wayne, IN
Carmel
Carmel, a suburb of Indianapolis, is consistently ranked as one of the best places to live in the U.S. Known for its excellent schools, family-friendly neighborhoods, and high quality of life, Carmel offers a blend of suburban living with upscale amenities. The city’s Arts & Design District is filled with boutiques, galleries, and restaurants, and the Monon Trail provides outdoor recreation opportunities. Carmel’s strong sense of community, safety, and proximity to Indianapolis make it ideal for families and professionals looking for a suburban lifestyle with easy city access.
Timberbuilt is located in a small town outside of Buffalo, NY. We’ve been designing and building energy efficient timber frame homes across the continent for 35 years.
Our tag line ‘ARTFUL, RUGGED, GREEN’ is a pretty good description of the people who make up Timberbuilt and the homes we produce.
We begin each project with a company-wide commitment to providing outstanding service and value.
Begin yours by jumping over to our homepage or shooting us a quick note below.









