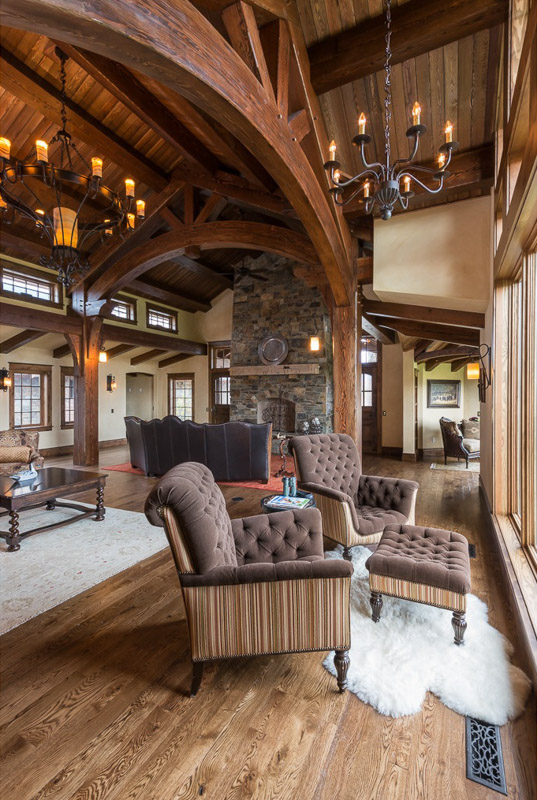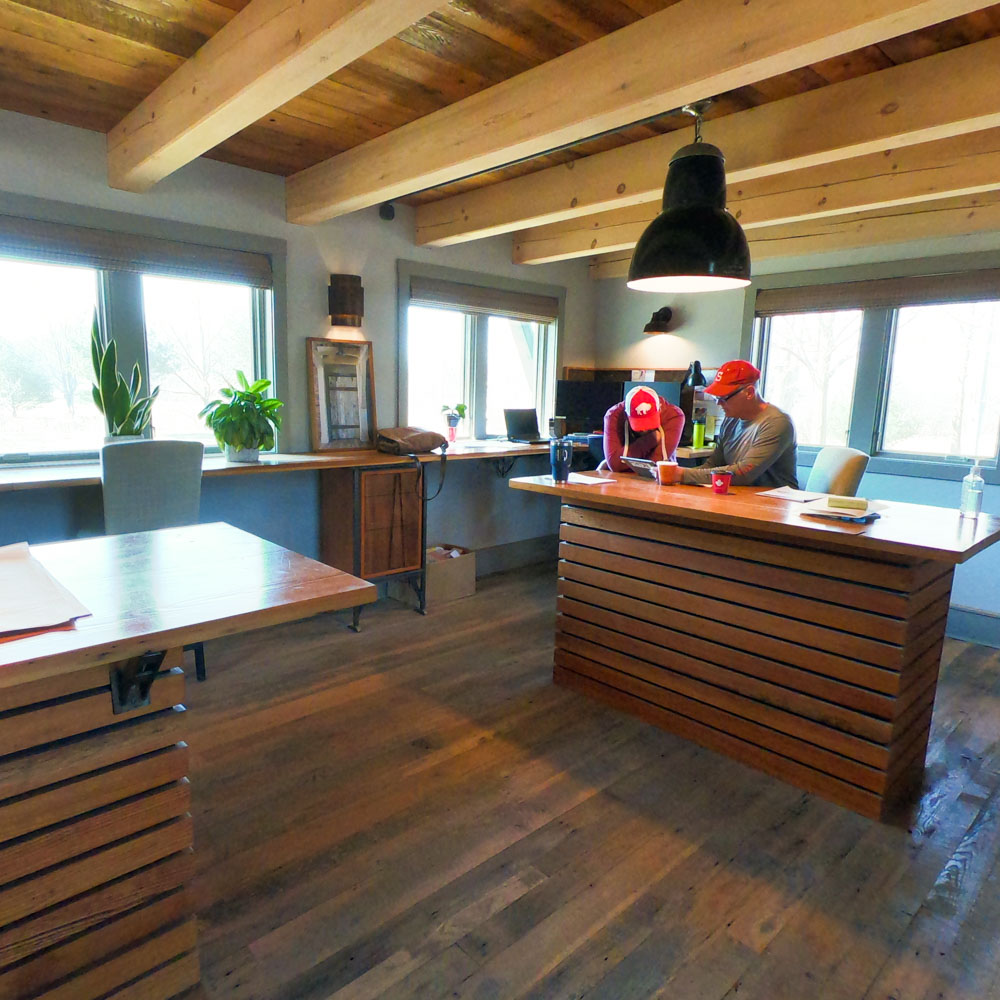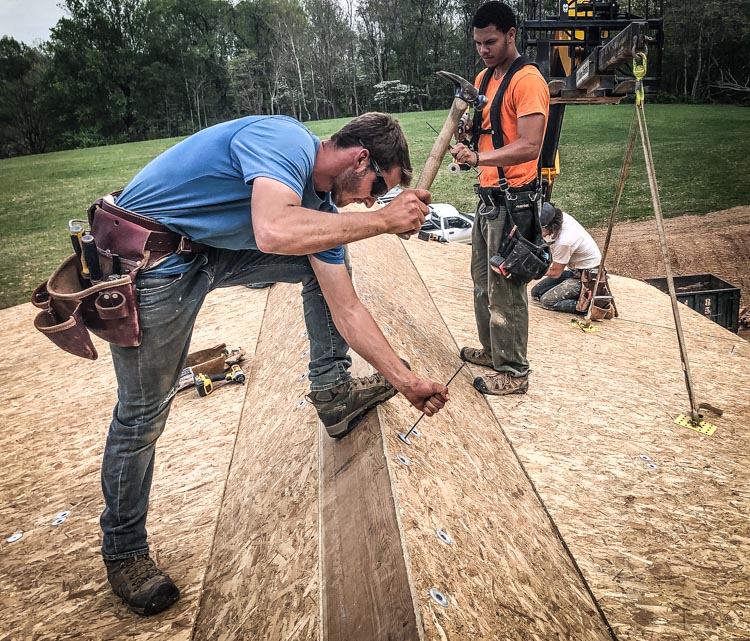
What We Do
By hiring Timberbuilt, you’re committing to a collaboration in building your home. The extent of your involvement is up to you.
Whether you act as your own general contractor, perform a full DIY timber frame build, or hire a general contractor — make no mistake: we are only a piece of the building team. Timberbuilt is your architect, your engineer and your timber framing workforce built into one but our process relies on your local tradesmen to shingle the roof, install the siding, the drywall, and all of the finishings and mechanicals.
We handle the design, engineering, and the production and assembly of your timbers, along with your wall and roof panels.
By sticking to what we’re best at, we can offer our services to anyone across North America. We’ve found that combining Timberbuilt with local tradesmen is the most cost-effective option for you to receive the highest quality of workmanship throughout your home.
Timberbuilt services include:
1. HYBRID TIMBER FRAME DESIGN
Our in-house architectural team will use your input to draft design drawings and 3D models of your new home. All of our core timber frame designs can be modified to fit your taste, your budget, and your property. During this process you’ll learn how we combine timbers with structural insulated panels (SIPs) to create a hybrid timber frame home, which allows you to customize your layout with an open floor plan and cathedral ceilings. Learn more about our hybrid timber frames.
2. ENGINEERING & ENERGY ANALYSIS
We’ll ensure your project is compliant with building codes and specifically engineered for your particular property and climate. We facilitate all of the mechanical and structural engineering necessary for your timber and panel home, including fully engineered plans. We provide 3-D energy modeling and real time weather simulations to calibrate the exact requirements for your climate control systems. And we’ll make comfort-driven recommendations to take full advantage of your home’s enclosure system. Learn more about our timber frame engineering with SIPs.
3. TIMBERS & JOINERY
Pre-finished, edge-routered, custom stained interior and exterior timbers with hand-crafted mortise and tenon joinery. We typically use white pine or doug fir for the interiors. Exteriors are typically framed with cedar or doug fir. Other species are available and all timbers are pre-fitted before they reach your property. Learn more about our timbers and joinery.
4. STRUCTURAL INSULATED PANELS (SIPs)
Walls and roof are precision cut Insulspan SIPs with expanded polystyrene (EPS) insulation core and exterior skins of oriented strand board (OSB). Our standard wall panel is 6″ thick and our standard roof is 10″ thick but other options are available. Learn more about our use of structural insulated panels (SIPs).
5. TIMBER FRAME AND PANEL CONSTRUCTION
Our field team travels to your site and builds your timber frame. They assemble your timbers using walnut pegs to interlock the joinery. In addition, we install your SIPs and prepare all of your window and door cutouts for easy installation. Finally, panels are air-sealed at the seams with spray foam insulation. Details are on our page devoted to on site construction.
QUICK LINKS: SERVICES
Pricing
We offer technical advice, design ideas, and are here to answer your questions throughout the process and beyond.
Final timber and panel package pricing includes all costs for our field team, shipment of your timbers and panels, and any heavy equipment rentals needed for construction (usually we utilize a telehandler, shipped to your site from a local supplier).
Timberbuilt pricing is determined on a case by case basis.
Therefore, budgeting is an integral part of our design and build process.




