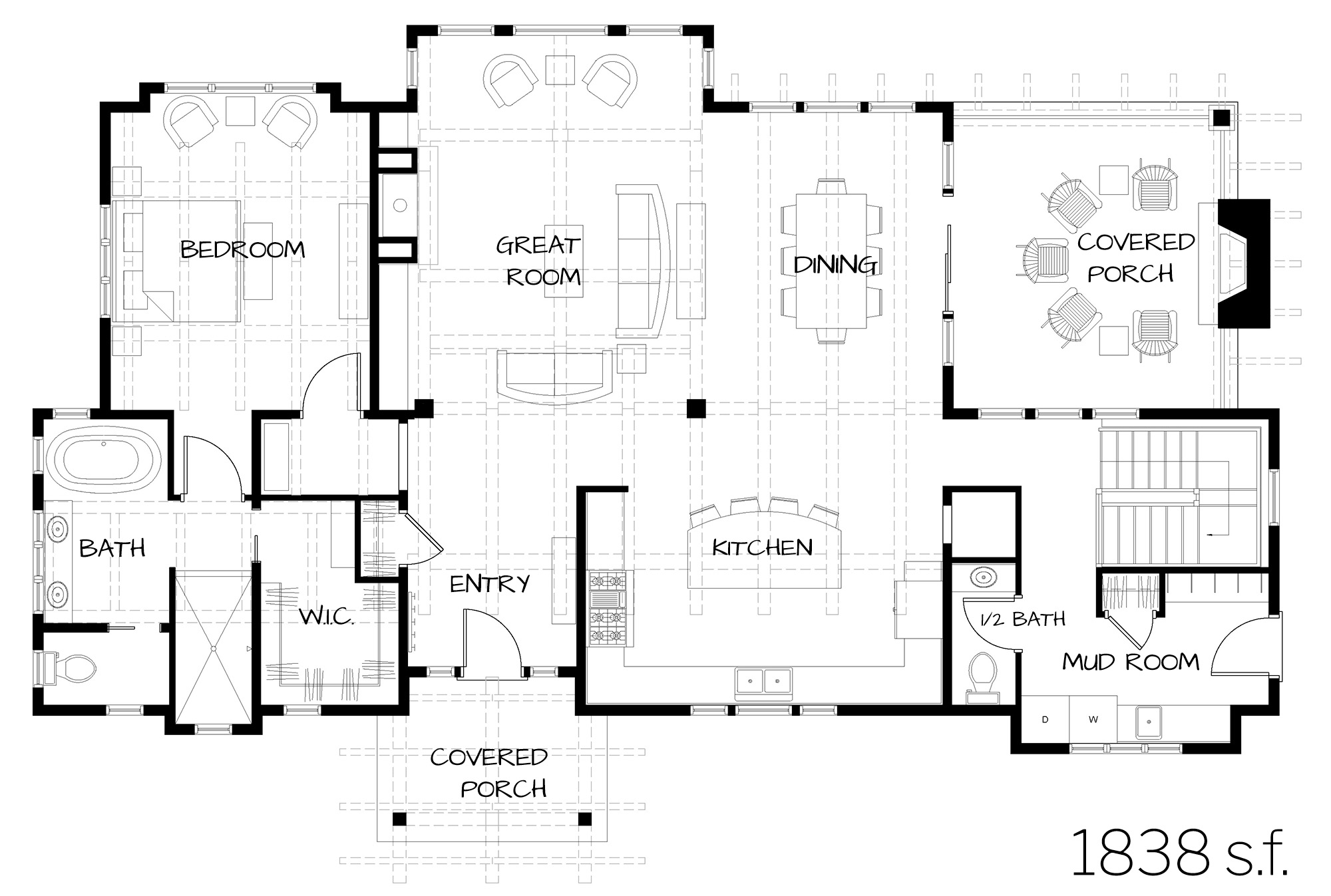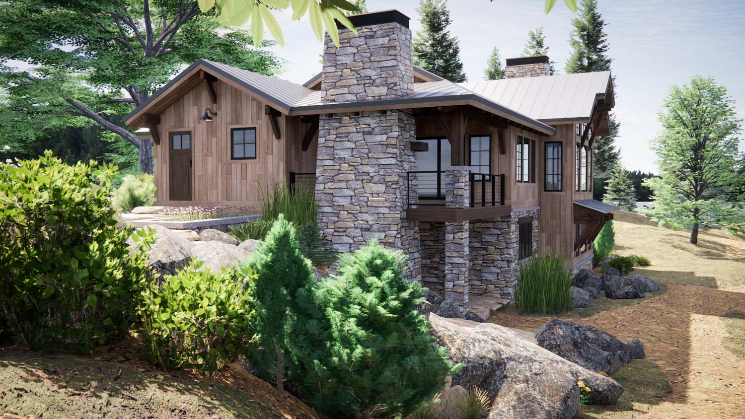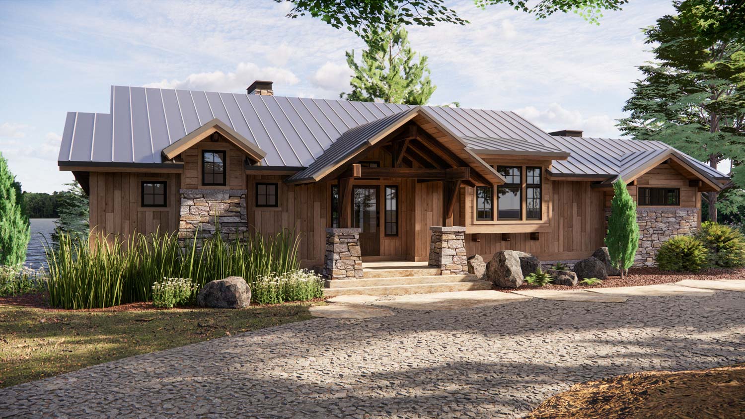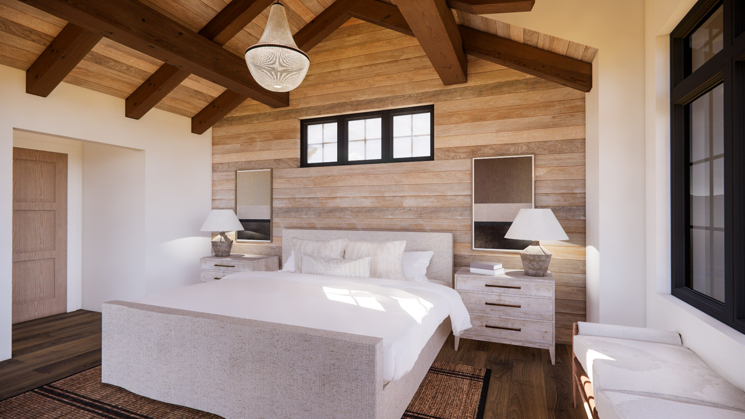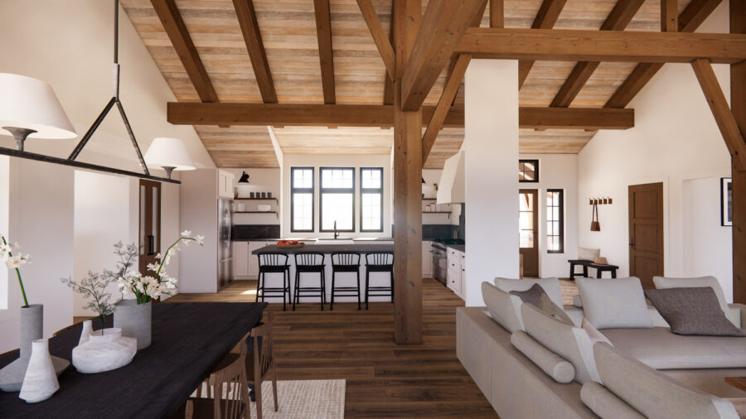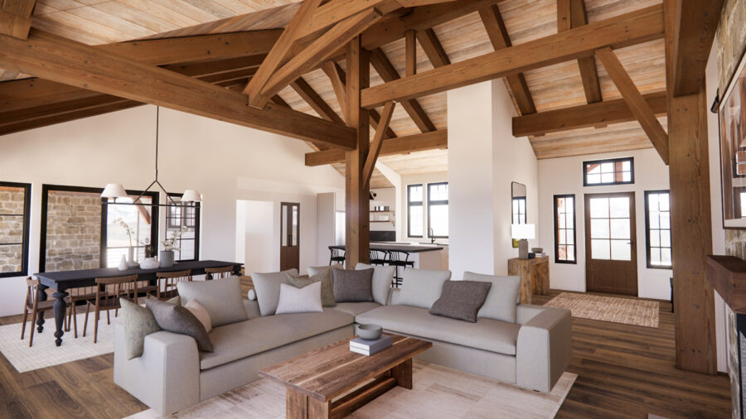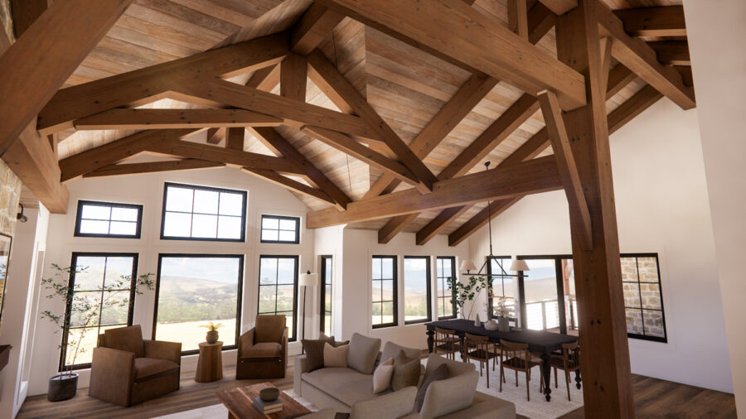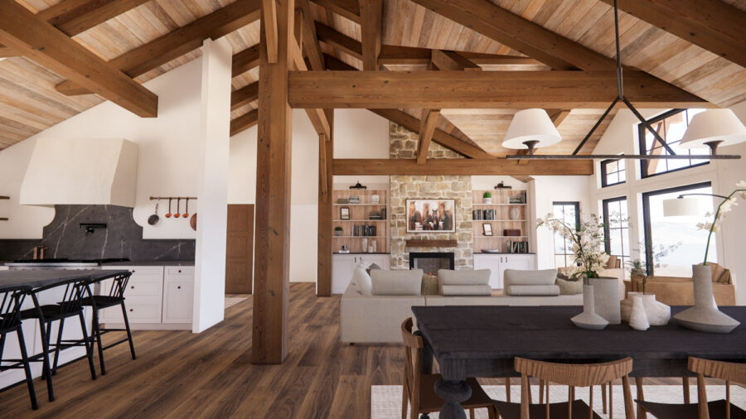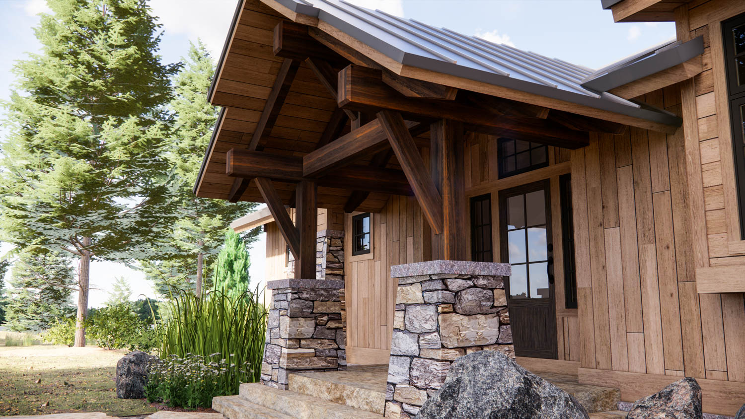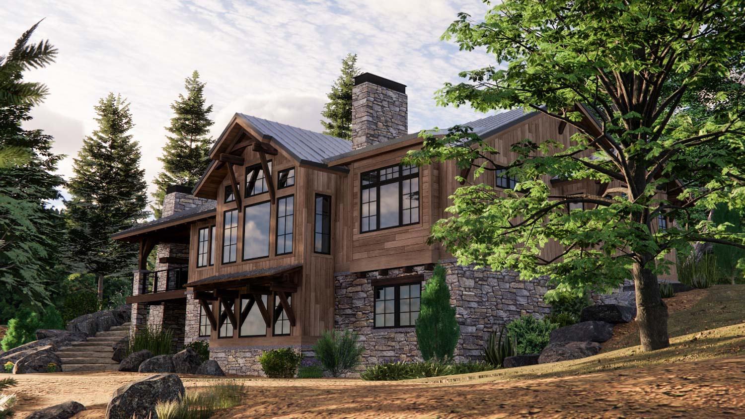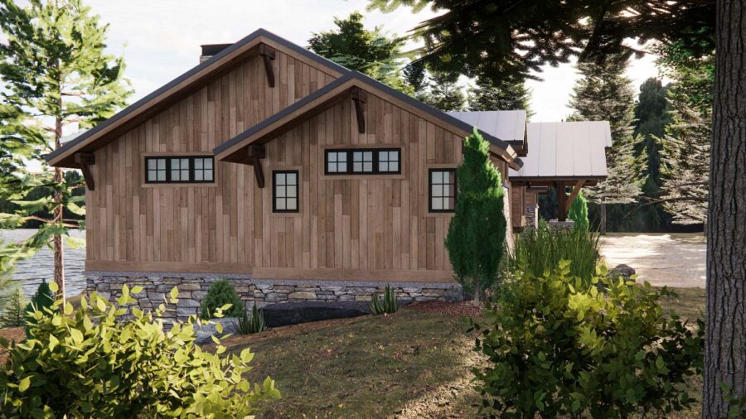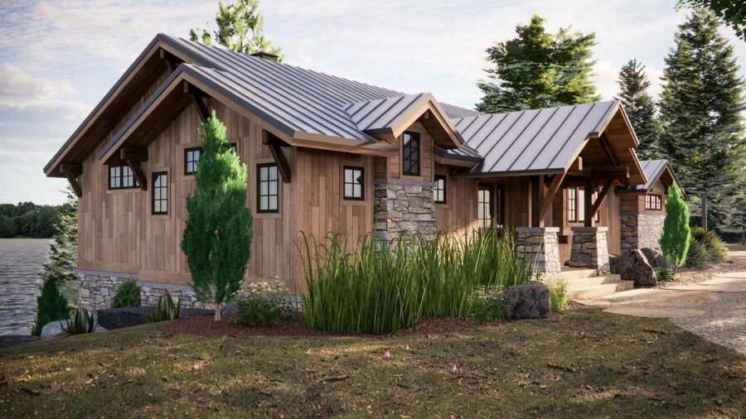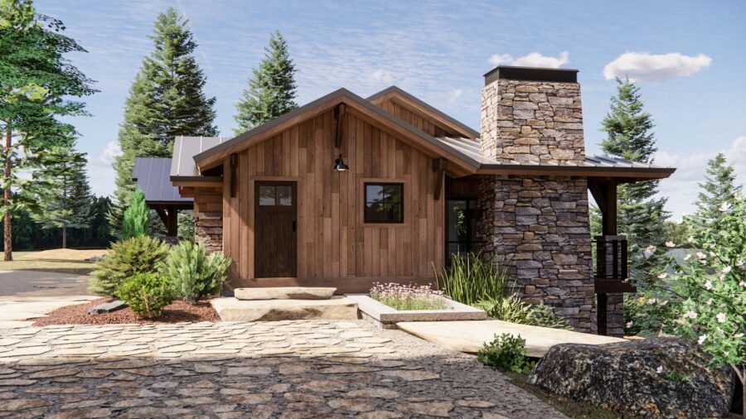The Yount design features a flexible, single-story open floor plan, integrated outdoor living spaces, and options to include a full-size daylight basement.
Home Stats:
Great Room 17′ x 19′-6″
Kitchen 19′-1″ x 14′-11″
Dining 12′-6″ x 16′
Entry 8′-10″ x 12′-11″
Mudroom 8′-10″ x 12′-11″
1/2 Bath 3′-4″ x 7′-5″
Primary Bed Rm 16′-6″ x 13′-6″
Primary Bath 14′-11″ x 10′-10″
Closet 7′-2″ x 10-8″
HOME BASICS
The first floor of this timber frame home includes the full bedroom suite and a large mud room and laundry area at a second entrance. This second entry (which can be a part of a multi-car garage and guest suite connection) is a practical walk-in zone for outdoorsy homeowners who’d like to keep their formal entrance clean and neat.
The Yount works both as a single level home built on a slab foundation — or can include a large walkout basement — over 1750 sq. ft of extra space for bedding and recreation.
Like all of our homes, the Yount is designed to incorporate the beauty of the outdoors.
It has a long axis on the view side, orienting the many windows of the bedroom, great room, dining room — (and the covered porch) — in the same direction — facing the view, whether it be lake front, mountains, or forest.
THE TIMBER FRAME
The timber frame itself is crafted using Douglas fir for the interior and cedar (climate dependent) on the exterior. Timbers are viewable in all main living areas.
The great room features two beefy 12×12 posts that support a pair of 8×12 girts that run the length of the room. Atop these are two large king post trusses with various bracing options based on the style of your home.
Multiple ridge and rafter systems support the roof from the front entry, through the dining room and kitchen, and in the bedroom.
This combination of roof planes and large timbers makes for a dramatic ceiling finish throughout.
EXTERIOR ELEMENTS
This timber frame design is an excellent choice for intense sunshine areas.
Deep overhangs with exposed rafter tails shade the entry porch and the walkout deck off the dining room which limits solar gain and offers passive cooling.
The sample images of the home include a galvanized roof that keeps the occupants (and our atmosphere) cooler by reflecting solar heat which is normally absorbed by asphalt shingles. This earth-friendly roof is a long lasting, energy efficient choice and has a stunning, sophisticated look.
The gable roof over the front entry porch is supported by a ridge and rafter system that features timber posts set on stone pillars.
Braced girts and ridges are viewable from the front, the sides, and the back of this timber frame.
Out back, on the big-view side, the hip roof covering the dining room porch features a dramatic post and brace roof line with exposed rafters running along the outside corner of the roof. Over the great room windows, two long braces support a timber truss at the high point of the home. Beneath the great room, the walkout basement windows are shaded by a bracket and girt system which supports a low profile eyebrow roof.
The overall aesthetic of this home fits perfectly with our mountain modern look. The walls and ceilings are composed of high efficiency SIPs and the design is flexible throughout.
Yount Series clients in Mecosta, Michigan
“We hope all is well with the Timberbuilt Family! Mark and I finally got the “key” to our home a few days ago — to say we love it is a bit of an understatement! I’ve been accused of having an obsession with my beams and I admit it’s true! I can’t believe we actually get to call this place ours!
Once the TImberbuilt team was on site they worked hard and I was lucky to be able to join them every day. Nick and Dan were great and they were supported immediately when they had questions calling back to Adam L and Adam S. Great team work!!!!!
The SIP process was really efficient in the lack of scrap material. The blower test we conducted was one of the lowest scores the tester had ever recorded, coming in at 0.87 ACH @ 50 PA.
All in all, we had a great experience working with the TImberbuilt team. And we would do it again which is the ultimate test of a great builder.
Have a very Merry Christmas!! This home will be sheltering our great great grand children’s kids. We plan to create millions of memories and share so much love in this Timberbuilt home.”

This website presents the most accurate information on Timberbuilt’s home designs and services.
We also publish a short quarterly newsletter to keep you updated on current projects and new designs.
If you’d like to speak with us, reach out to Samantha in our office at: 716-337-0012 or contact us here. Sam is perpetually busy (so please give her a few days to respond) but she can answer any questions, walk you through the steps of our process, and help you figure out if Timberbuilt is the right fit for your project.




