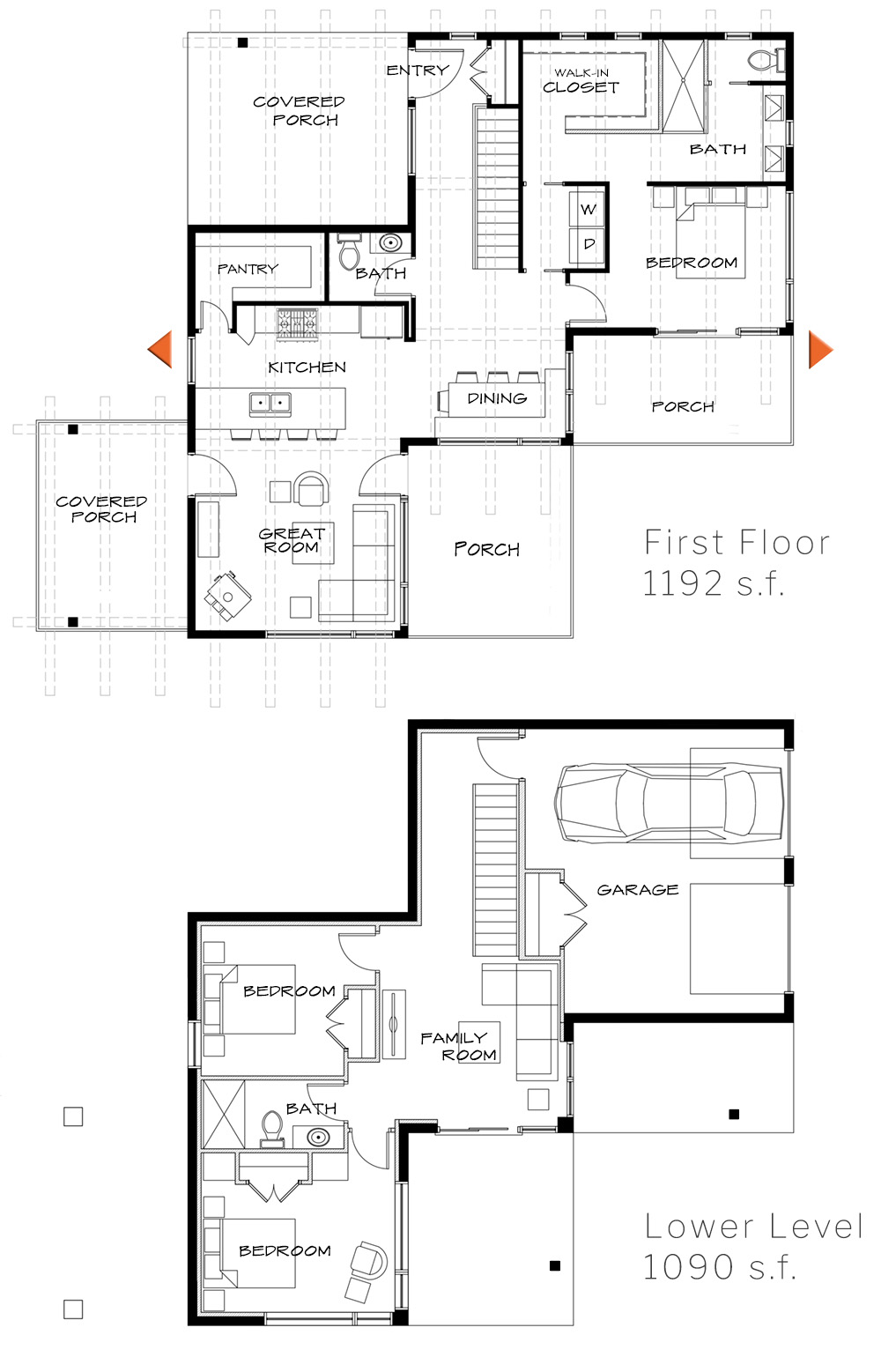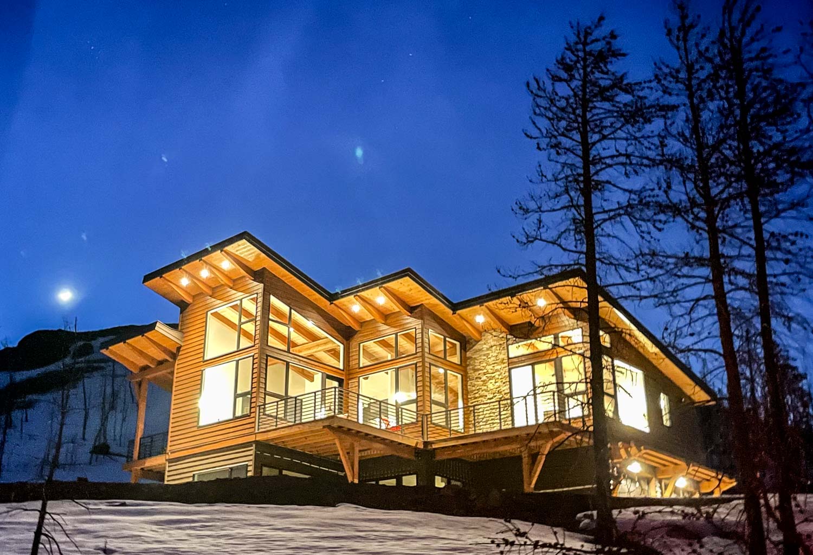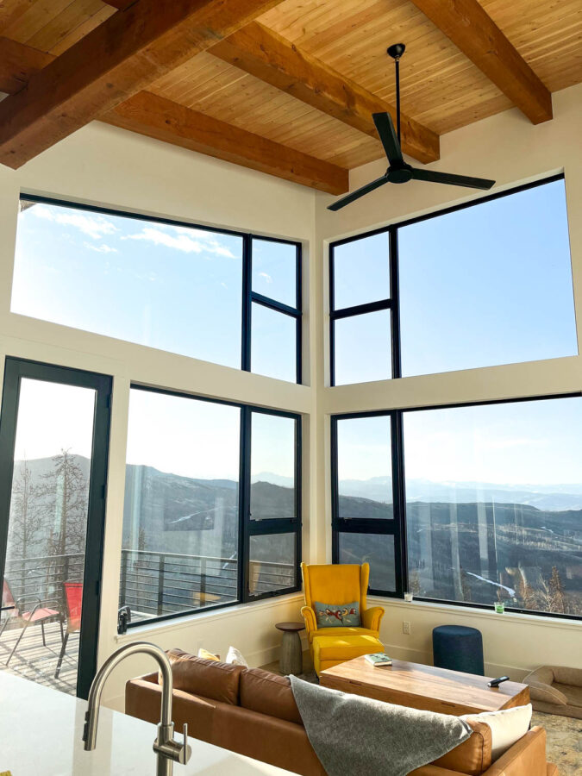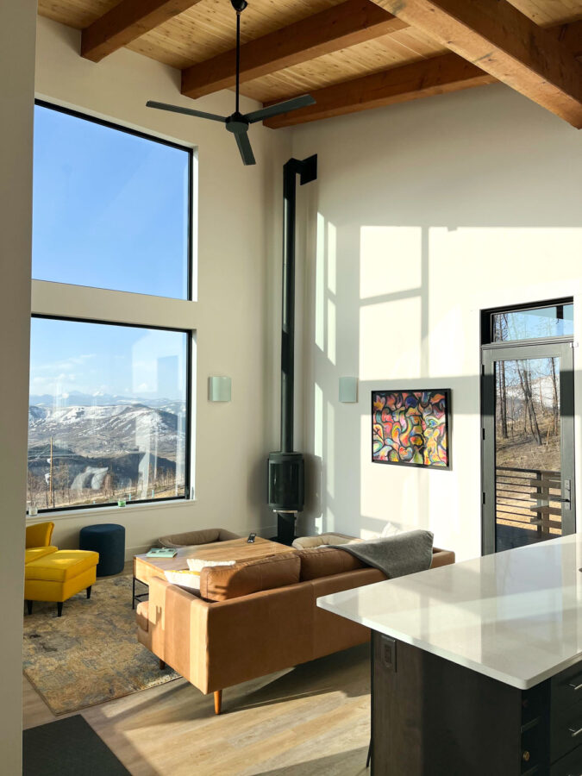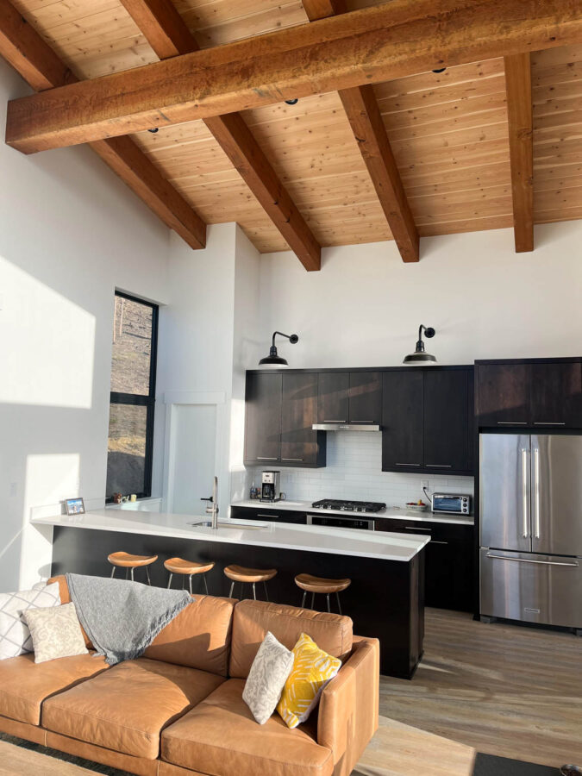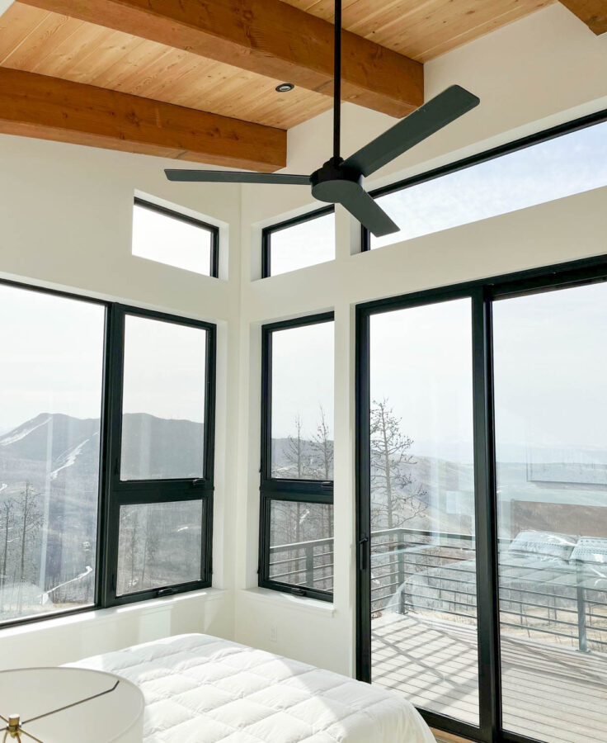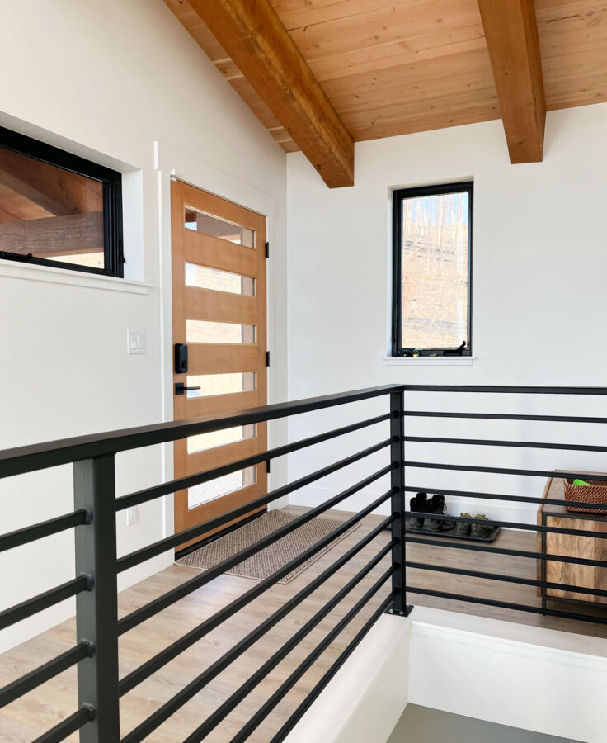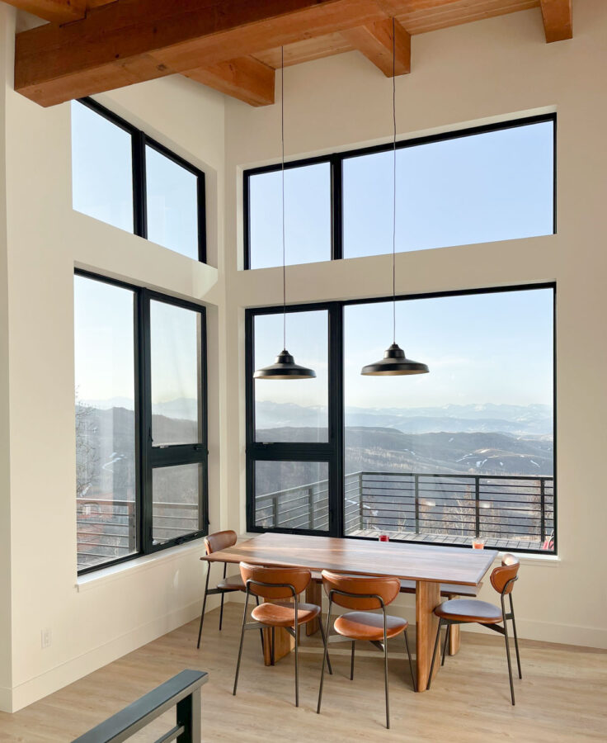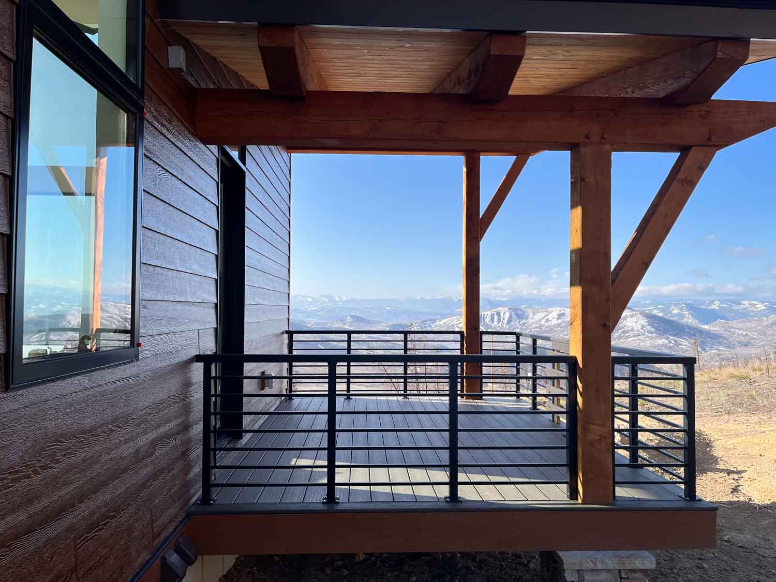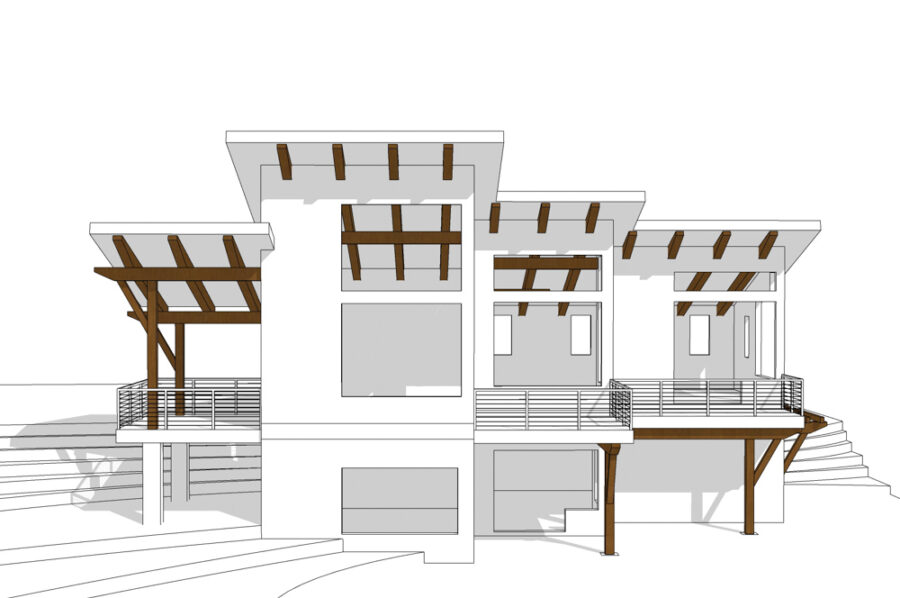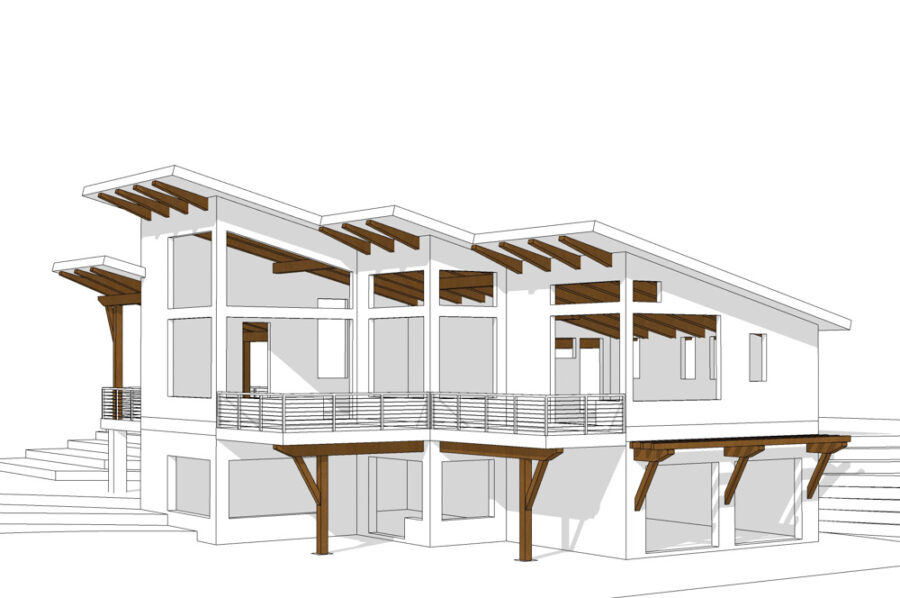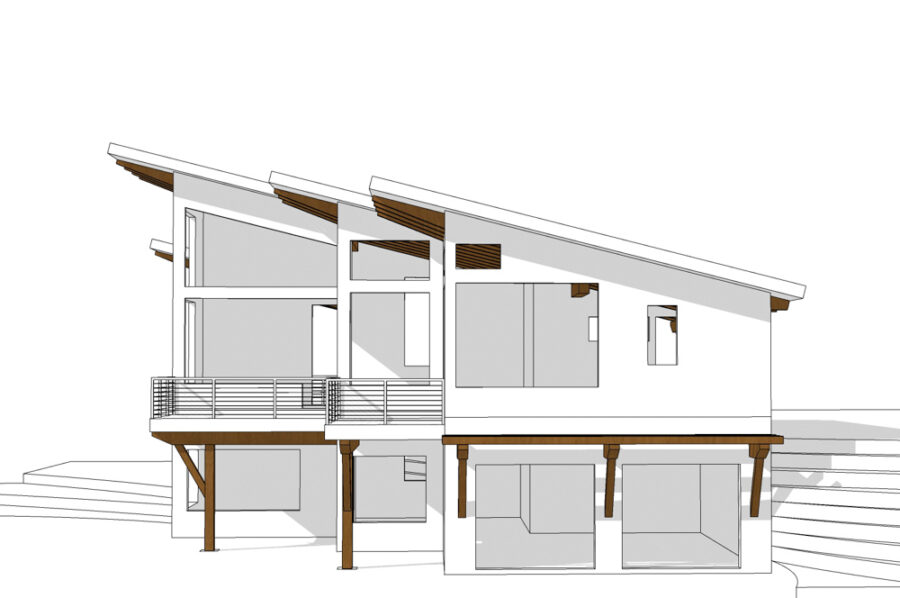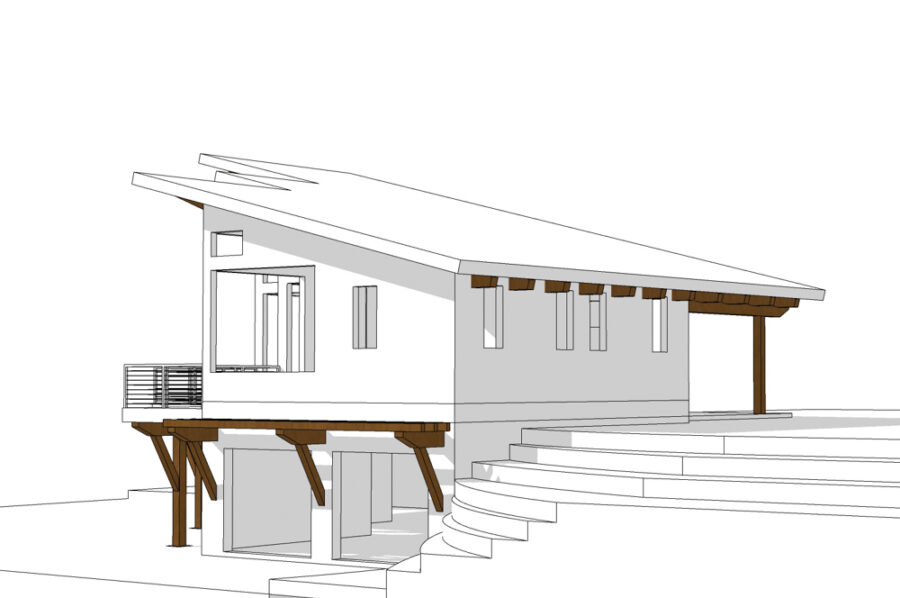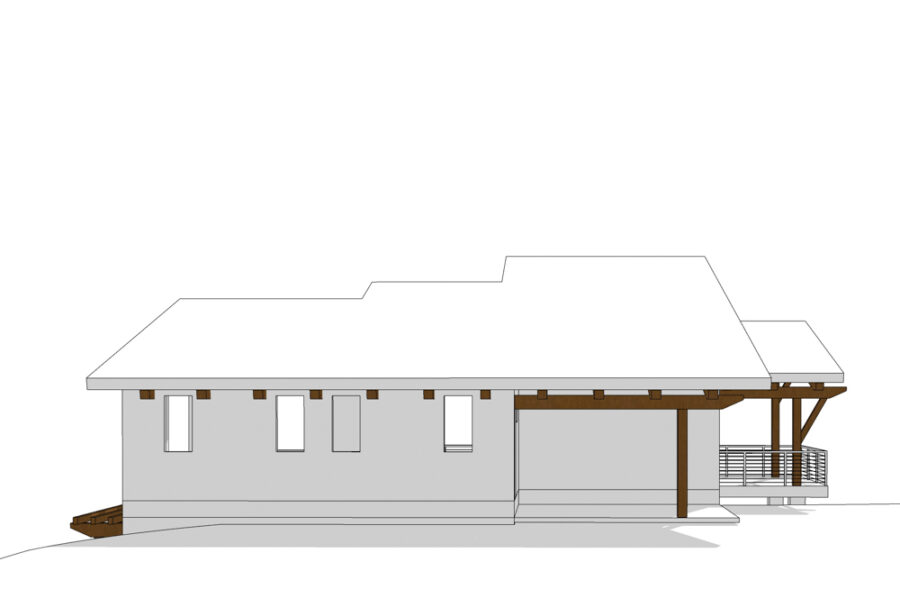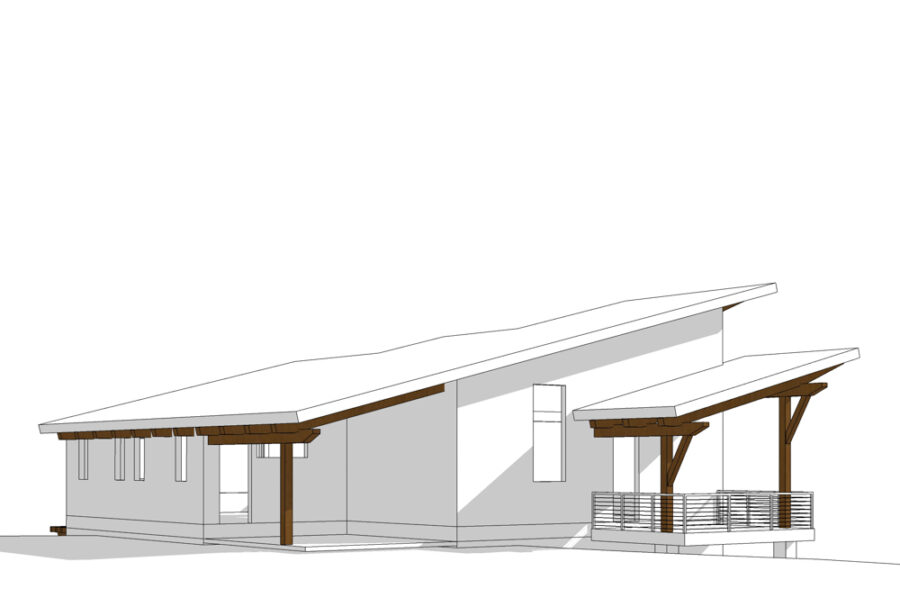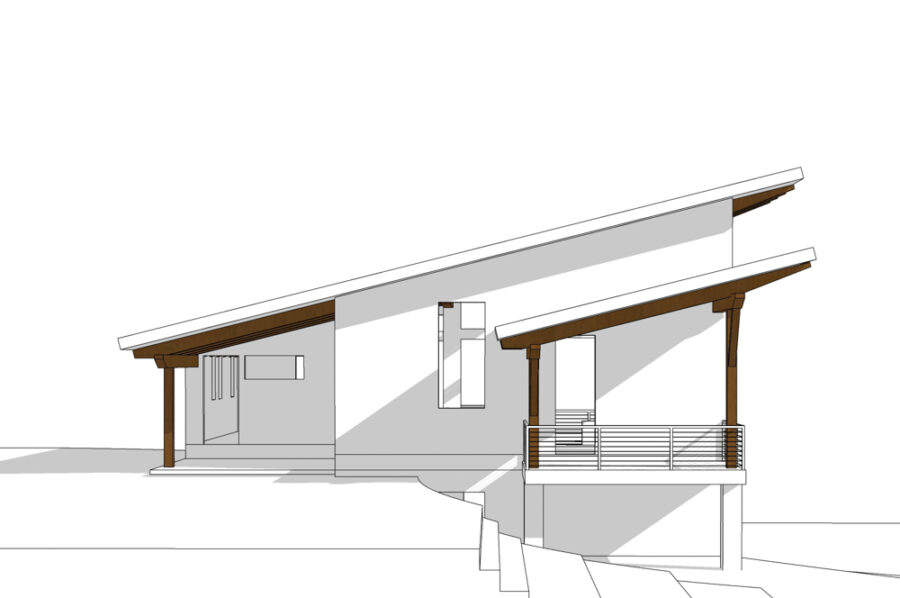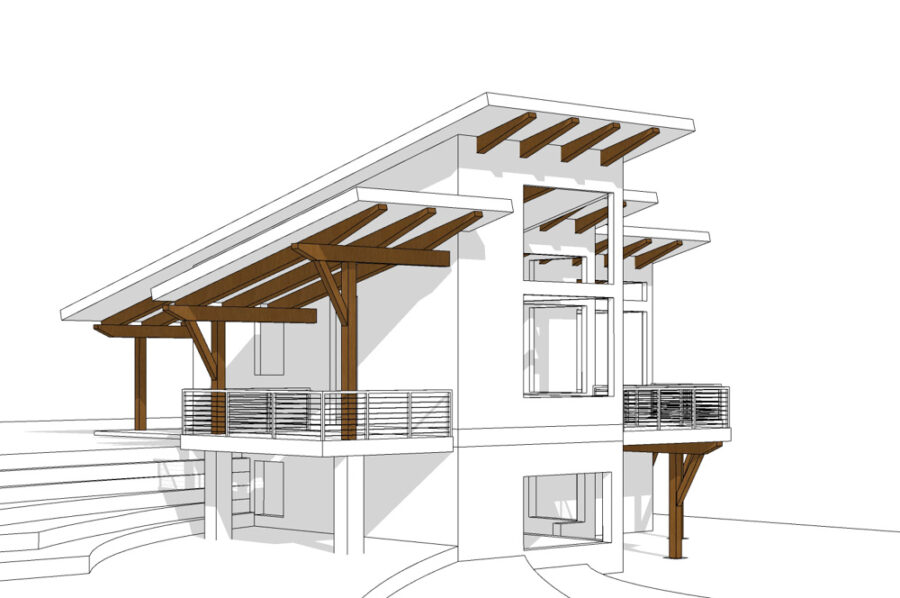A three bedroom modern home with plenty of outdoor living space, unique architecture, and an energy efficient shell.
Home Stats:
Great Room 14′-11″ x 14′
Kitchen 16′ x 9′-8″
Dining 10′-11″ x 7′-11″
1/2 Bath 6′-1″ x 5′
Laundry 6′ x 5′-10″
Primary BedRm 15′-8″ × 10′-6″
Primary Bath 9′-3″ x 10′-3″
Closet 9′-10″ x 6′-6″
HOME BASICS
The Skyline Series is dressed in modern aesthetics with clean architectural lines and distinctive geometrical massing — much like our Burke and Metro Series homes.
Energy efficiencies include an insulated and airtight SIP panel enclosure and plenty of windows to capture passive heat gains through cold seasons.
Covered porches and deep overhangs keep spaces cool in the summer and offer 360º views. And the walkout basement provides added space inside the footprint.
An open floor plan combines dining with the great room and kitchen.
Skyline Series homes include 3 bedrooms and 2.5 bathrooms.
THE TIMBER FRAME
Timber elements are visible from all side of this home and in every room on the first floor. The primary framing system is a series of parallel timber rafters which run low to high, from the entry-side of the house to exit above the top windows out back.
These timbers carry the roof load and are supported on both sides of the home by the wall panels. Interior posts are unnecessary, greatly freeing up space and offering more options for placing furniture and built-ins.
An exterior post and girt support the rafter tails over the covered entry porch. Step inside, hang your jacket in the closet and follow the angled timbers overhead as the roof gains height and you pass a half-bath to enter the bright dining area.
Windows wrap the outside corner here, inviting tons of light and giving the outdoors a seat at your table.
The connected kitchen and great room protrude out further, as the timber rafters climb higher to support the cathedral ceiling.
Huge windows with modern positioning offer views, sunlight, and add to the airy feel of the open floor plan.
The bedroom suite is similarly styled, with timbers carrying a high ceiling and walls full of windows.
EXTERIOR ELEMENTS
The architectural massing evokes a modern and contemporary feel.
Exterior timbers are understated and balanced.
This house does not scream “timber frame” and opts for a more minimalist approach. Depending on your choice of materials, the fleet of rafters can blend into the ceiling and offer a low contrast look, especially where they extend through the wall on the back side of the house.
Porches provide exterior living space on every side of this home and provide varying levels of shade, sun, and privacy.
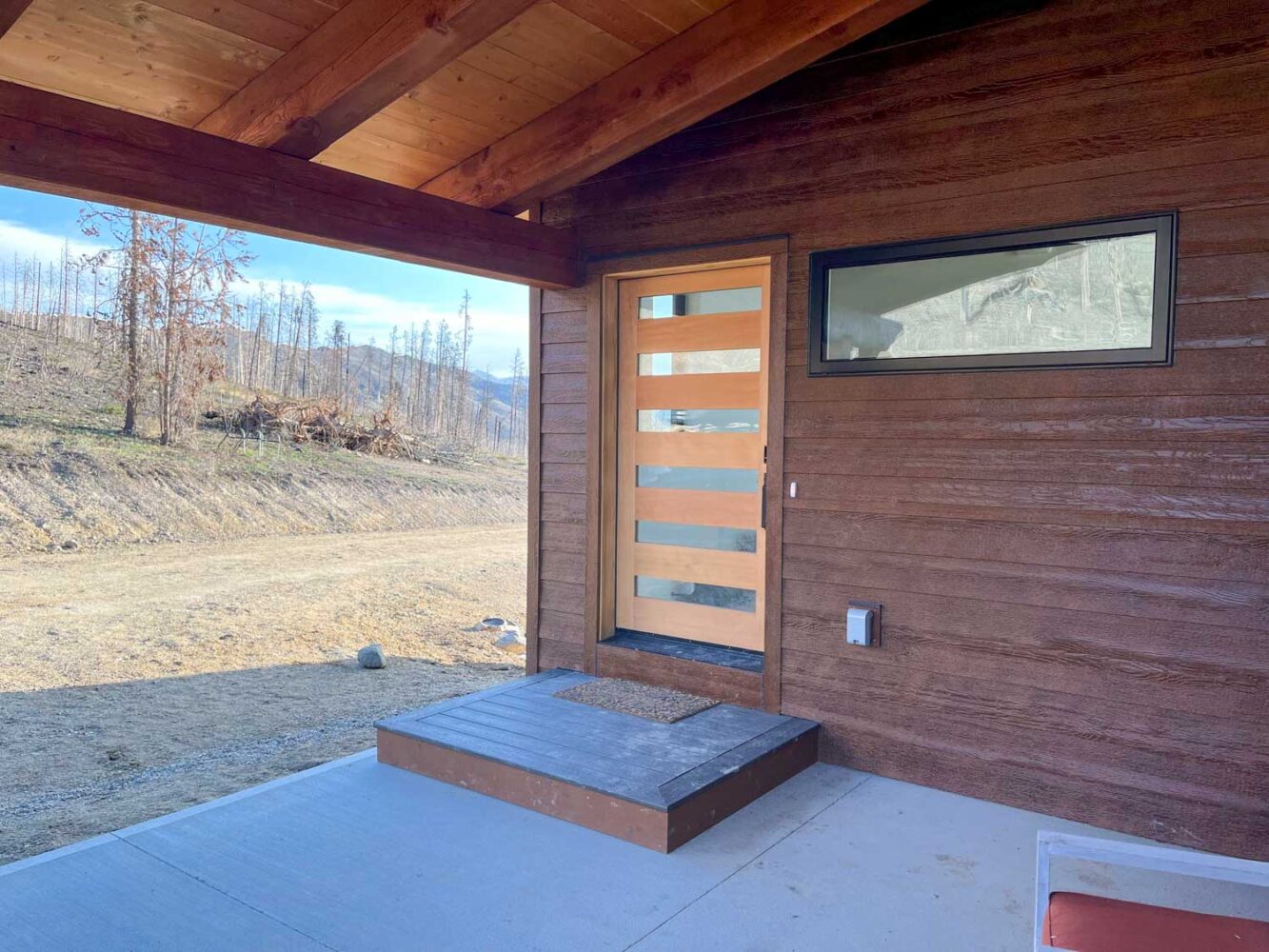
The front porch, which is bigger than it looks at over 200 square feet, offers deep shade and protection from the elements.
The same can be said for the side porch, which has its own post and rafter system and can act as an extended outdoor dining area.
Rafters extend under the eaves high above the porches off the great room and bedroom suite and a set of timber brackets adds architectural interest over the garage doors.

This website presents the most accurate information on Timberbuilt’s home designs and services.
We also publish a short quarterly newsletter to keep you updated on current projects and new designs.
If you’d like to speak with us, reach out to Samantha in our office at: 716-337-0012 or contact us here. Sam is perpetually busy (so please give her a few days to respond) but she can answer any questions, walk you through the steps of our process, and help you figure out if Timberbuilt is the right fit for your project.




