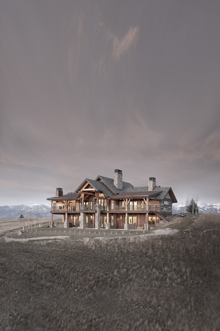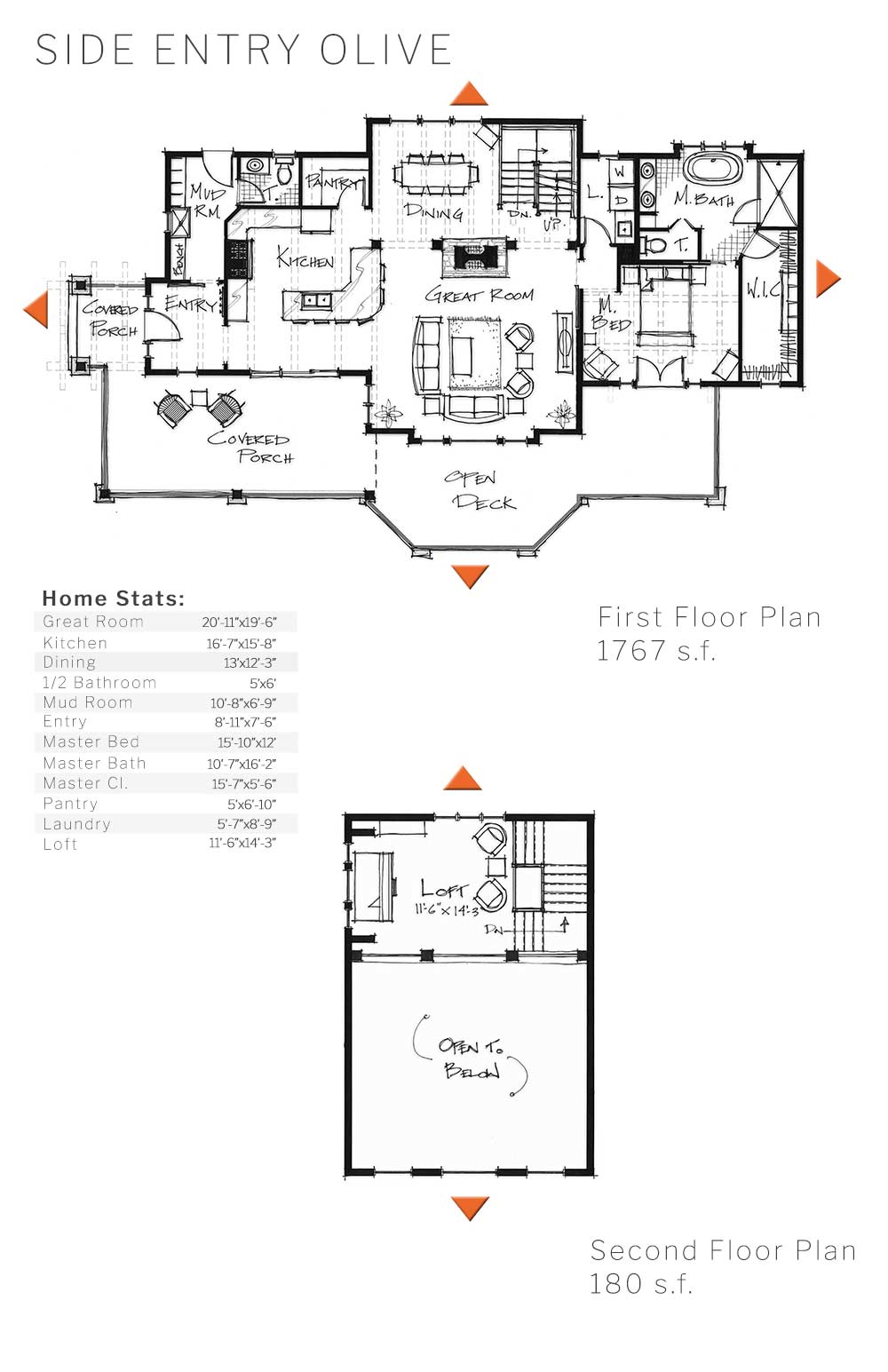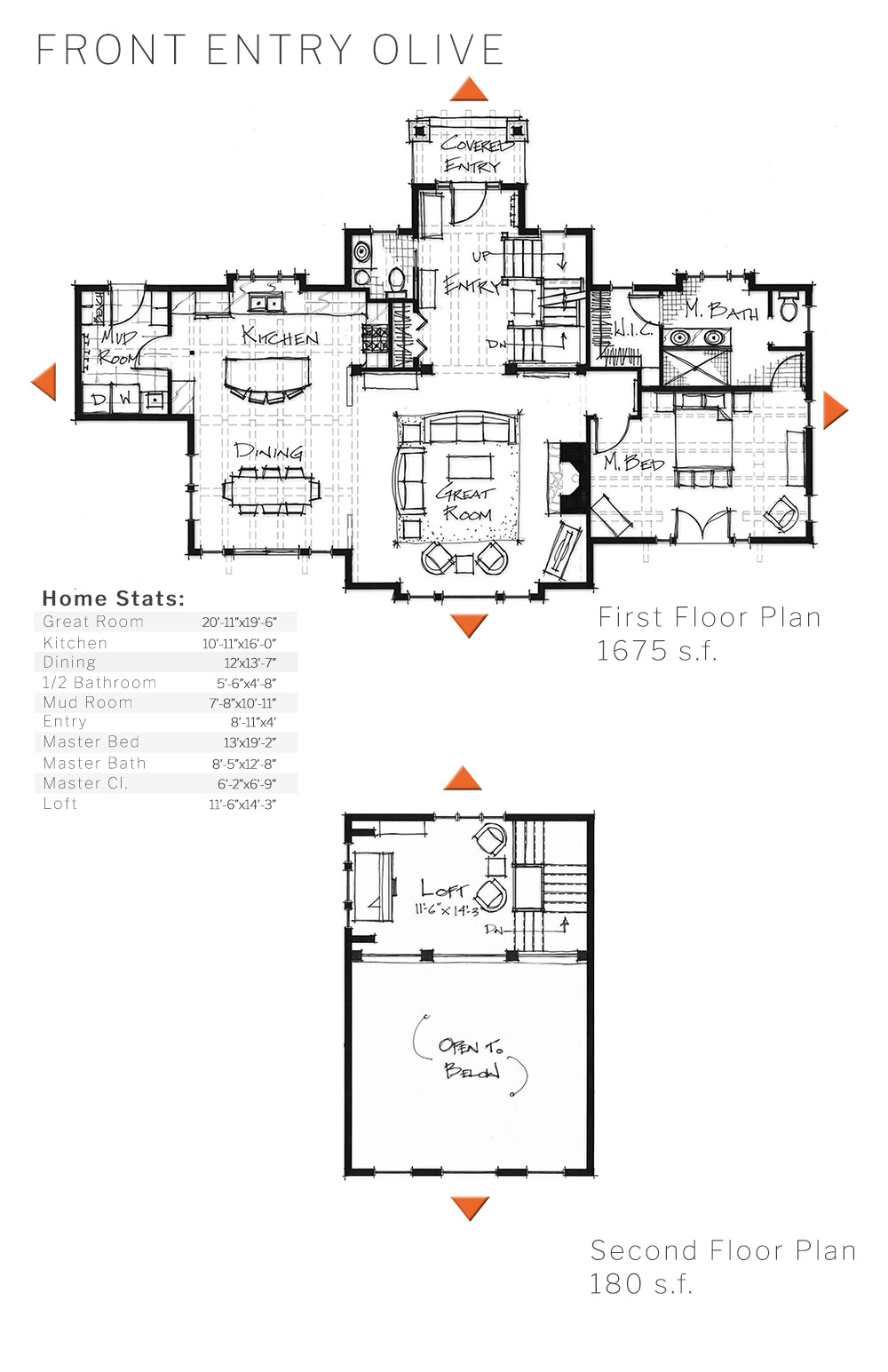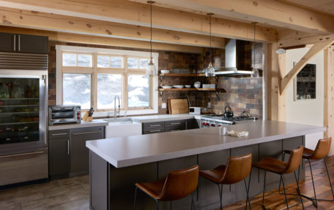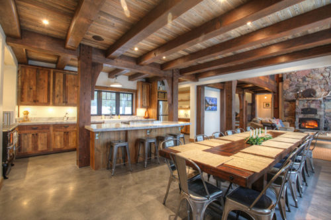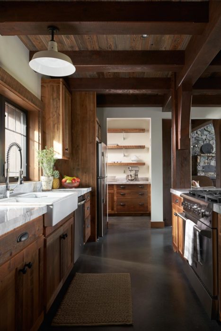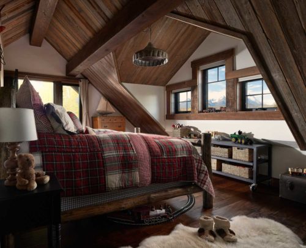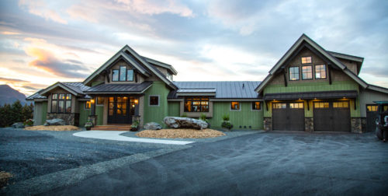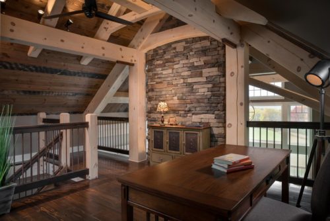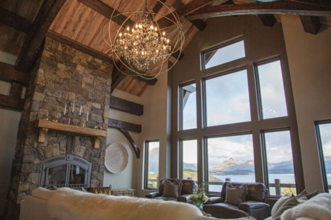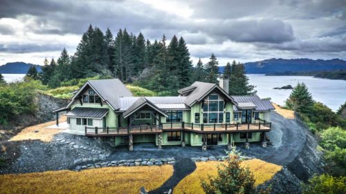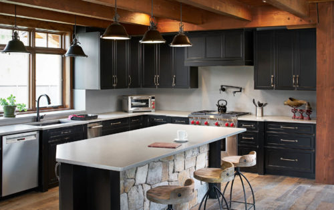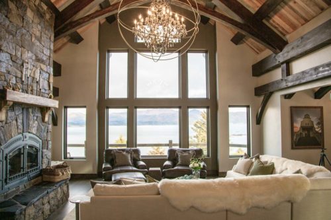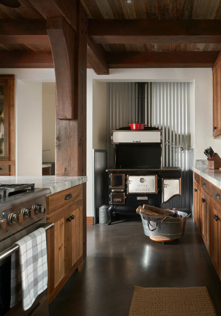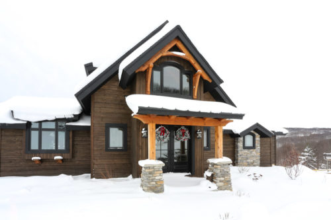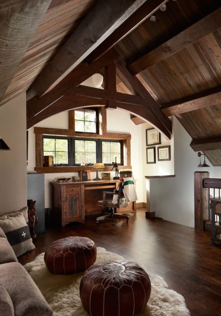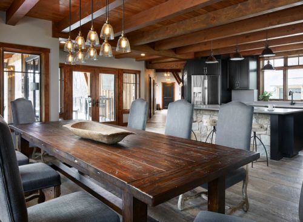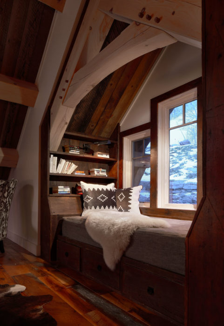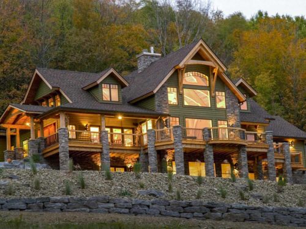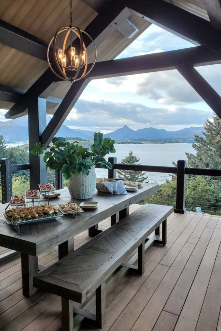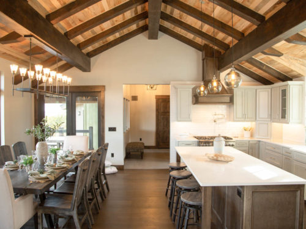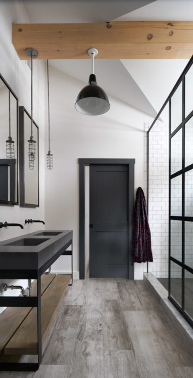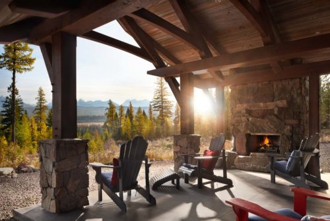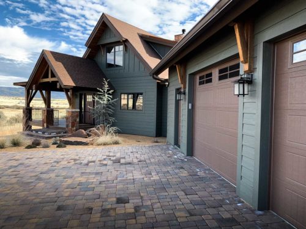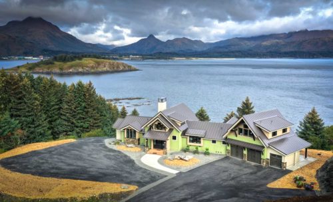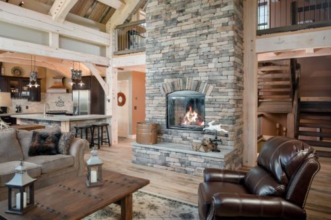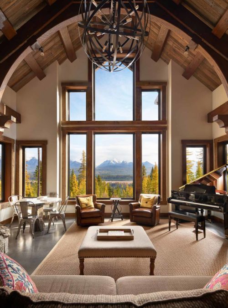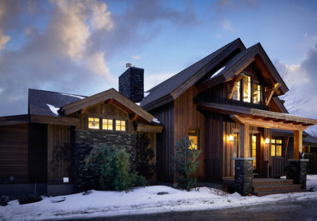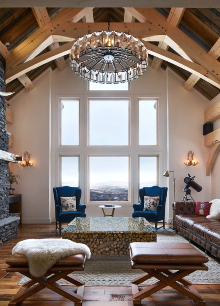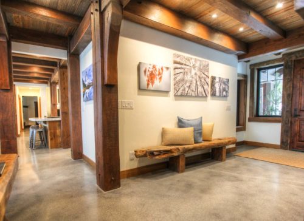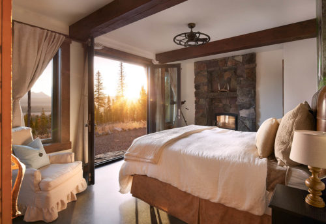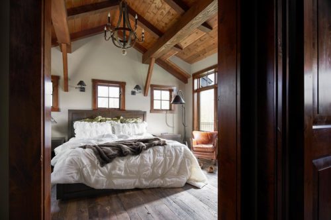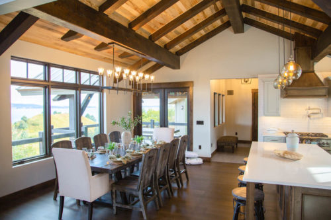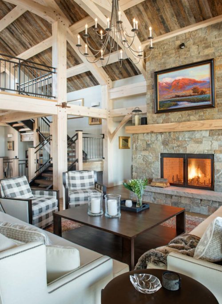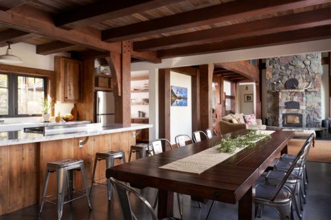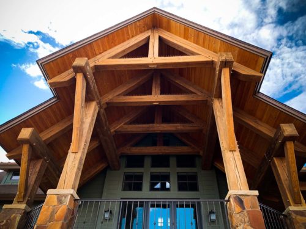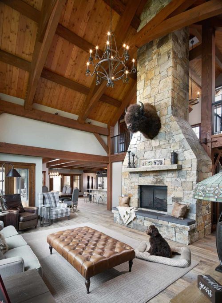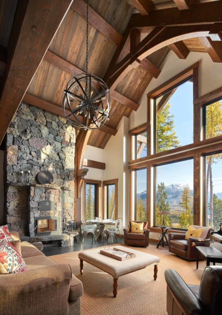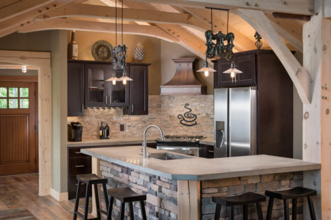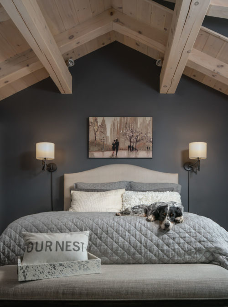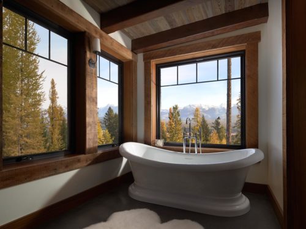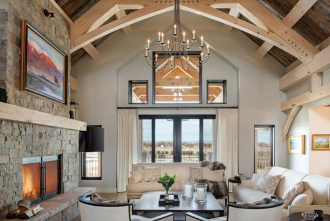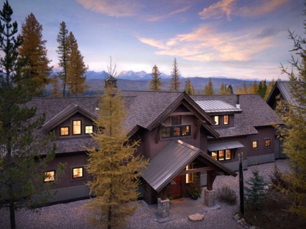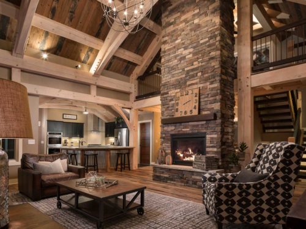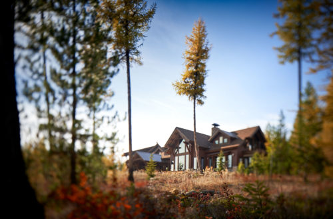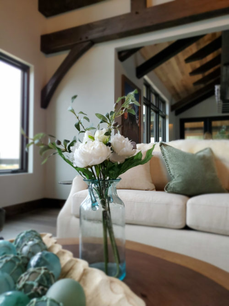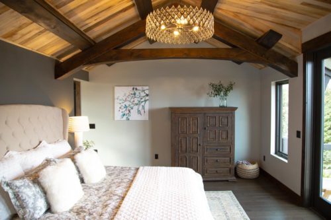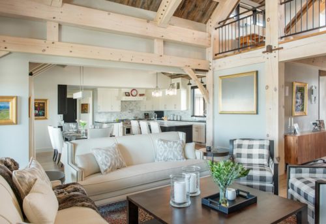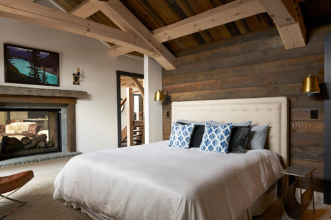The Olive is like our Swiss Army Knife — our most versatile design that we can heavily modify to work a bunch of different ways.
OLIVE
BURKE • CABIN • FARMHOUSE • KIRSCH • LAKE COTTAGE • MARSHAL • METRO • MICRO • SKYLINE • SUNSPOT • YOUNT
MODIFICATIONS
• Add or subtract square footage (see orange arrows)
• Side entry or front entry options available depending on your site characteristics.
• Add or remove covered porches.
• Connect house to attached garage.
• Add second floor bedrooms.
• Optional lower level build-out for additional square footage.
Want to look around?
TRY THIS INTERACTIVE MODEL
We’ve built more Olives than any other timber frame home.
We build this hybrid timber frame to meet the needs of a broad range of clients in all kinds of settings.
It can function as a single bedroom retirement home with no basement and a small upstairs loft. Add a finished basement and it becomes a vacation home with room for guests. Add a bedroom or two on the second floor and the home works wonders as a two or three bedroom primary residence.
As we’ve progressed through different evolutions of this design we’ve learned where we can push and pull space without sacrificing aesthetics or liveability. We’ve built versions of this home all over the country and we’ve honed each to meet stringent engineering codes — the Olive is suitable for extremes in any climate across North America. There’s one on the slopes of Arizona’s highest mountain, another overlooking Glacier National Park, a couple in the Colorado high country, and one in Soda Springs, Idaho.
We’ve also built a slew of Olives throughout New York and the midwest.
The first level of this open floor plan timber home is self contained with a bedroom suite and laundry.
This house sits up high and scales very well on a wooded lot or on a hillside to balance the sense of its size. Flat lots can be graded to match these asthetics (or to allow for a daylight basement — an option often used with this design).
Modification options begin with choosing either a front or side entry. Both feature the same core timber frame but differ slightly in layout.
SIDE ENTRY OLIVE
• Slightly larger
• Gabled entry roof
• Formalized private dining room on front side, separated by a central fireplace
• Bigger kitchen pushed into great room
• May work best for clients who regularly eat in the kitchen
• Could include a porch off the front side dining room
• Kitchen cathedral ceiling features three small trusses
• Dining room features joists overhead
FRONT ENTRY OLIVE
• Formalized entry
• Shed roof over entry
• Open, integrated flow between kitchen, dining, and great room
• Chimney between the great room and the bedroom suite with options for a two-sided fireplace
• Long axis on view side with dining room, kitchen, primary bedroom, and great room views
• May be more suited for clients who regularly socialize at or around the dining room table
• Kitchen/dining room cathedral ceiling features a ridge and rafter system
The interior timber frames of front and side entry olives are similar. Both designs feature a center core and two side sections. Exposed timbers are visible throughout all main living spaces.
The great room in the center is framed by a large four-post timber bent with two paralell chord trusses running the length of the room to the large big-view wall. Two braced timber trusses (topped by purlins) carry the roof between the bent and the outside wall. Purlins frame the loft from the bent to the front wall.
The bedroom suite can include either a ridge and rafter system or small trusses. The kitchen (and dining room) typically features a ridge and rafter system in the front entry design. Side entry olives include trusses over the kitchen and exposed joists in the dining room (which sits under the loft).
The second floor loft (open to below) can be modified to include up to two bedrooms and two small bathrooms. Or a single bedroom can be placed on either side of the great room depending on where you’d rather have your cathedral ceiling below.
This timber frame’s exterior is loaded with options. The highpoint of the home, outside the great room, is typically accented with a braced truss or rafter system. Hand crafted timber accents surround the rest of the outside. A combination of shed and gable roofs adds interest all around.
Porch placement and size are flexible — as are their framing options.
Like all of our homes, this timber frame is built using high efficiency SIPs for the walls and roof making it earth-friendly and comfortable inside. The overall aesthetic is dependent on finishing choices, but can range from traditional to contemporary.
Our blog features detailed information and photos of multiple olive timber frames that we’ve built.




