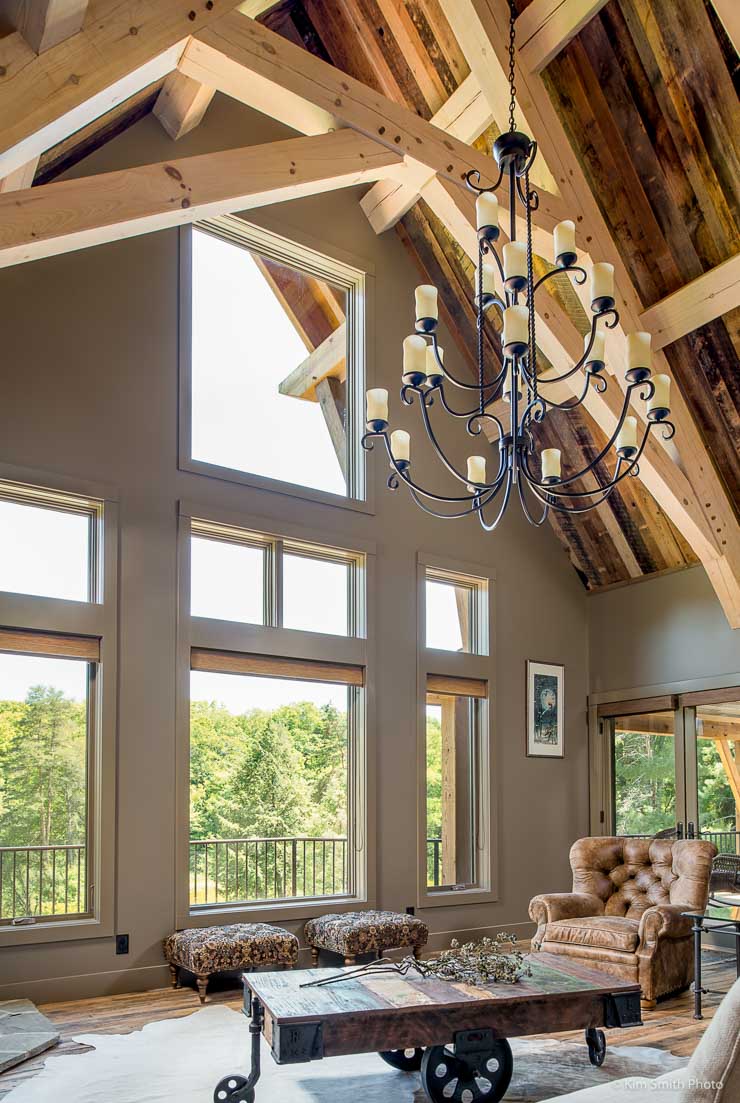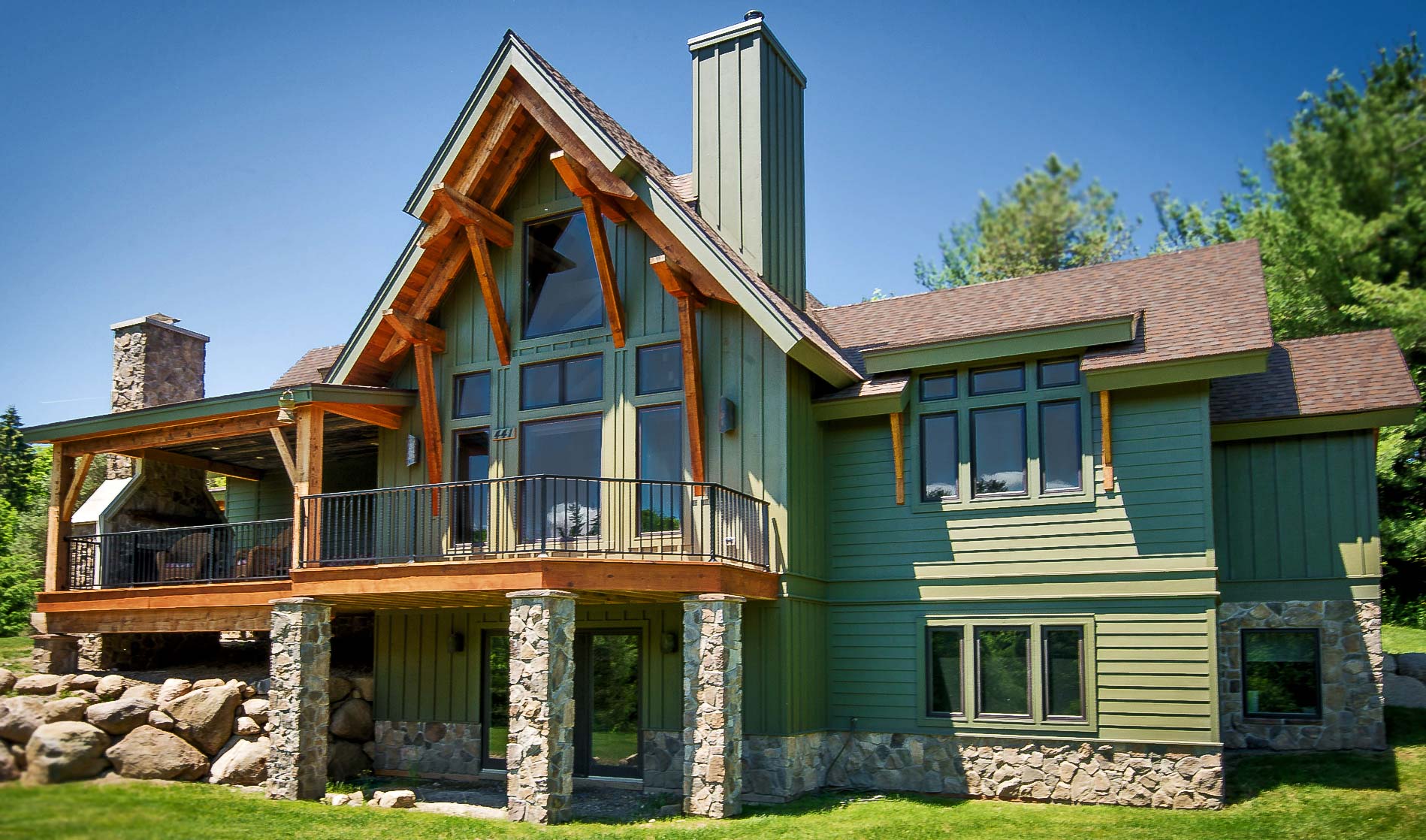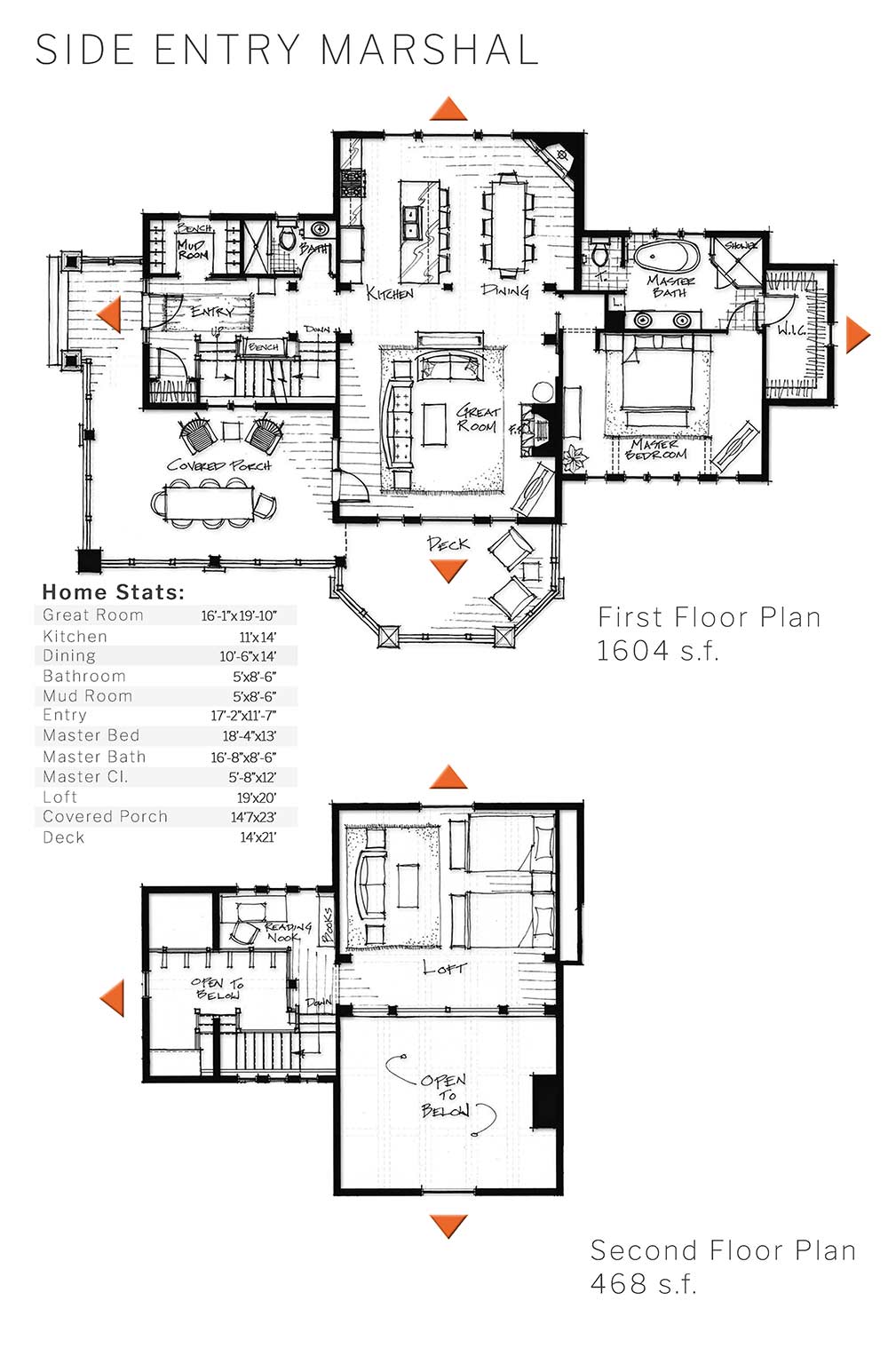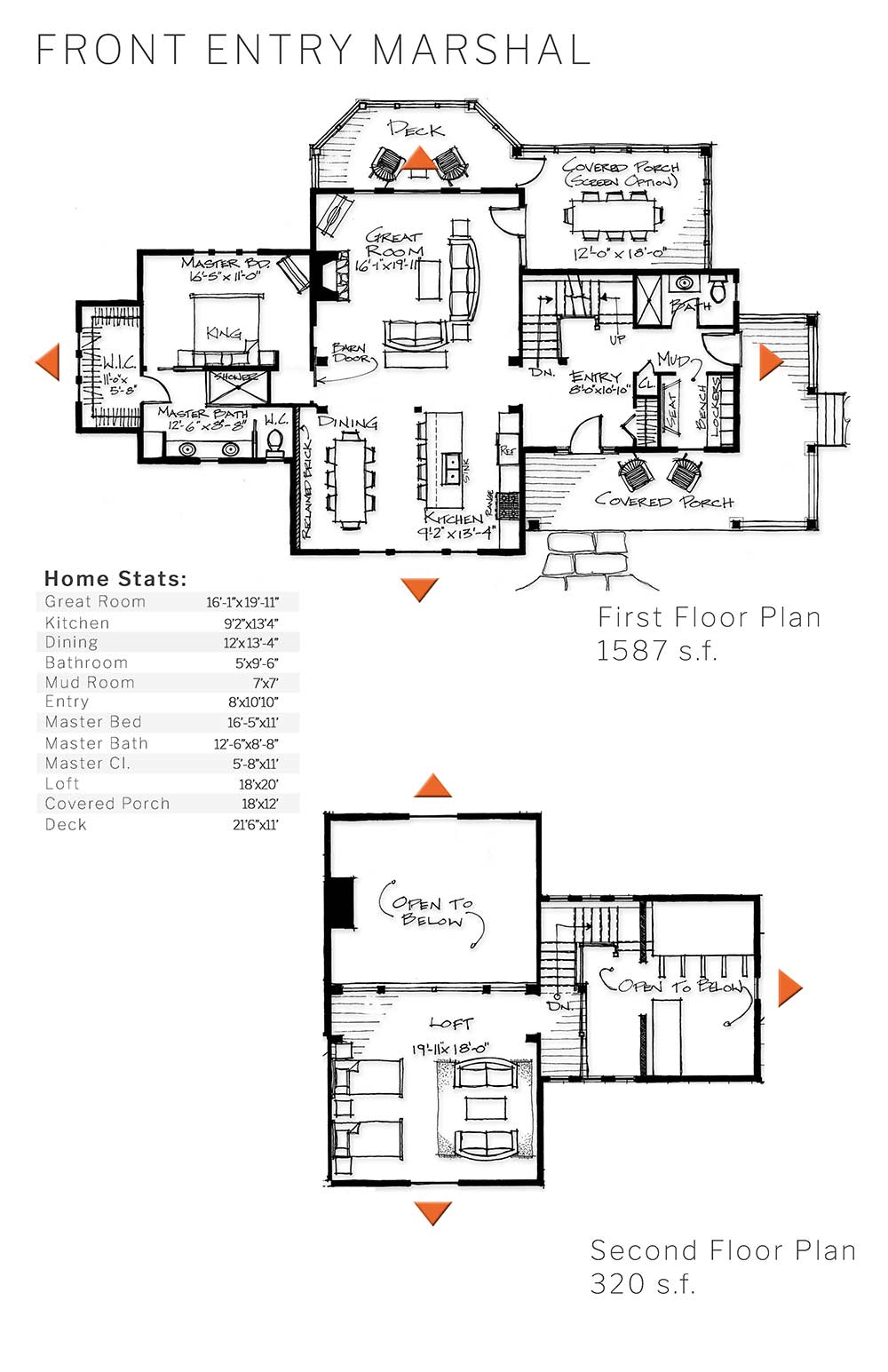Don’t let the square footage fool you — The Marshal feels like a big house.
MARSHAL
BURKE • CABIN • FARMHOUSE • KIRSCH • LAKE COTTAGE • METRO • MICRO • OLIVE • SKYLINE • SUNSPOT • YOUNT
MODIFICATIONS
• Add or subtract square footage (see orange arrows)
• Side or front entry depending on site characteristics
• Add second bedroom above the entry
• Add pantry
• Optional lower level
Want to look around?
TRY THIS INTERACTIVE MODEL

HOME BASICS
This open floor timber frame design has consistently won awards for being a spacious home with a modest footprint. It includes multiple outdoor spaces, a large loft, and can flex between a front or a side entry depending on site characteristics and style.
With a first floor of 1600 square feet, this plan was designed to feel bigger than the numbers. This timber frame has multiple expansion points and is flexible throughout.
The Marshal is separated into three main sections. The center unit includes the great room, dining room, and kitchen. One side houses the bedroom suite, the other is for your entry.
THE TIMBER FRAME
The great room sports lots of exposed timbers. Two large timber bents sit on posts between the great room and the dining room/ kitchen, flanking the traffic flow that moves from the entry to the primary suite.
The steep 14/12 roof pitch is held by two trusses and sets of purlins that run towards the high window wall facing the view. A tongue and groove ceiling can add lots of contrast to make the timbers stand out.
The fireplace (or wood stove) sits on the wall between the great room and the primary suite.
The bedroom suite is framed with two trusses and connecting purlins with a low profile shed dormer that raises the windows for maximum view-side exposure.
The entry side is open to the loft above with a high ridge. Timbered ceiling joists protrude through the bathroom wall and add interest from above and below.
The loft is deep enough to arrange two beds and still offer privacy from below.
A fully enclosed bedroom is also possible over the entry. The loft offers up-close interaction with the mortise and tenon joinery atop the two bents and allows for views down into the greatroom and the entryway.
A walkout basement is also possible and can add multiple bedrooms and living space.
Check out a few Marshals that we’ve built.

EXTERIOR ELEMENTS
The exterior of this timber frame has traditional design elements with a gable roof over each of the three main sections of the home. Low profile shed dormers sit on both sides of over the entry, allowing light into the loft and stairway.
Another small shed dormer sits on the gable roof over the bedroom suite adding height to the windows on the view side. Beneath this, an eyebrow roof cuts light into the (optional) daylight basement.
Porches can be configured in many ways on the entry side. A front entry hip roof works, as does a side entry gable. Braced timber posts carry the load on any covered porches.
The deck system on the view-side combines a covered (and sometimes screened) porch with an open air deck outside the great room. Multiple bracing and framing options can be incorporated and all feature exposed timbers and joinery.
Both gable ends of the center section have deep overhangs with bracketed cedar trusses underneath.
Like all of our timber frames, we install highly efficient SIPs for the walls and roof.

This website presents the most accurate information on Timberbuilt’s home designs and services.
We also publish a short quarterly newsletter to keep you updated on current projects and new designs.
If you’d like to speak with us, reach out to Samantha in our office at: 716-337-0012 or contact us here. Sam is perpetually busy (so please give her a few days to respond) but she can answer any questions, walk you through the steps of our process, and help you figure out if Timberbuilt is the right fit for your project.














