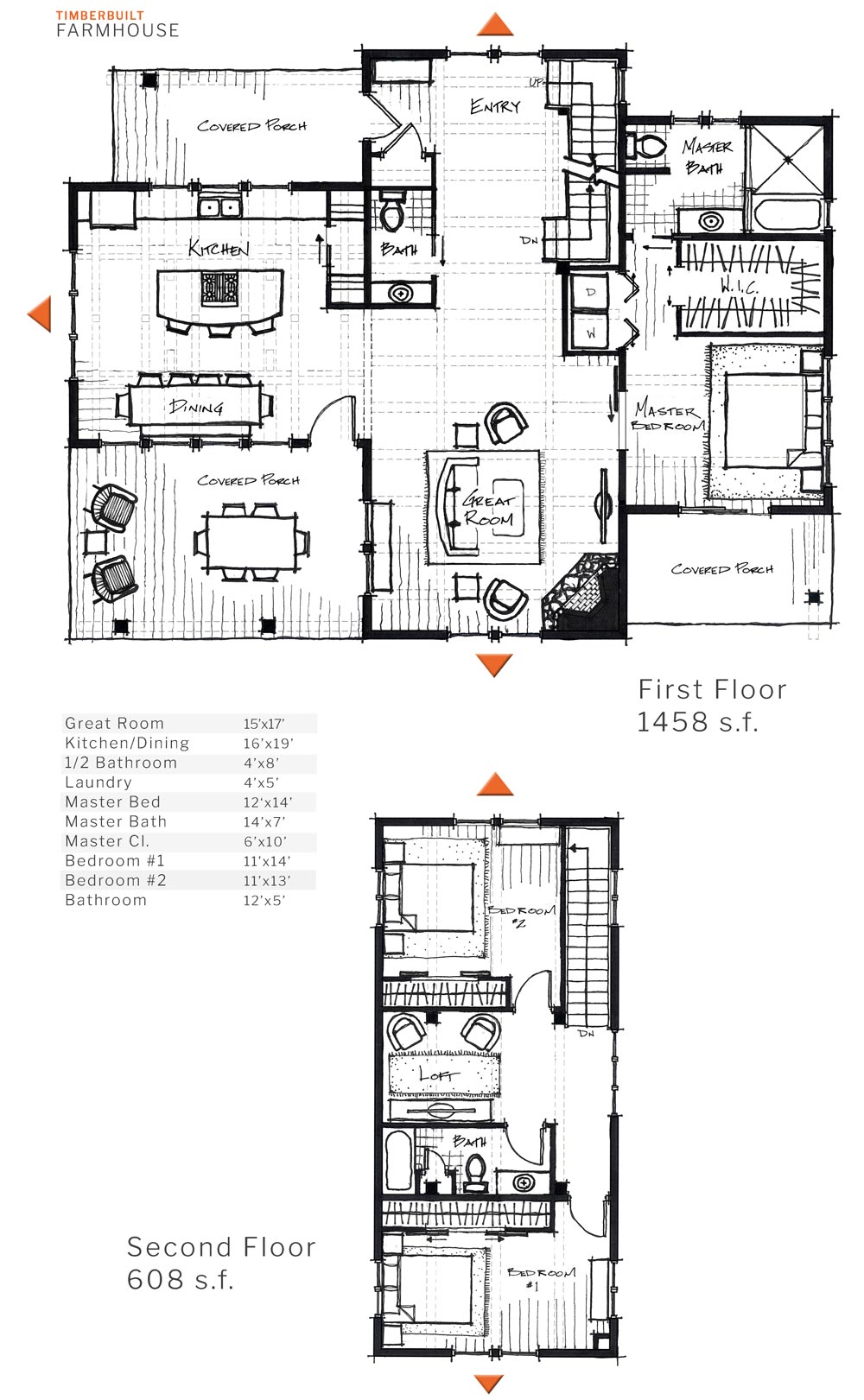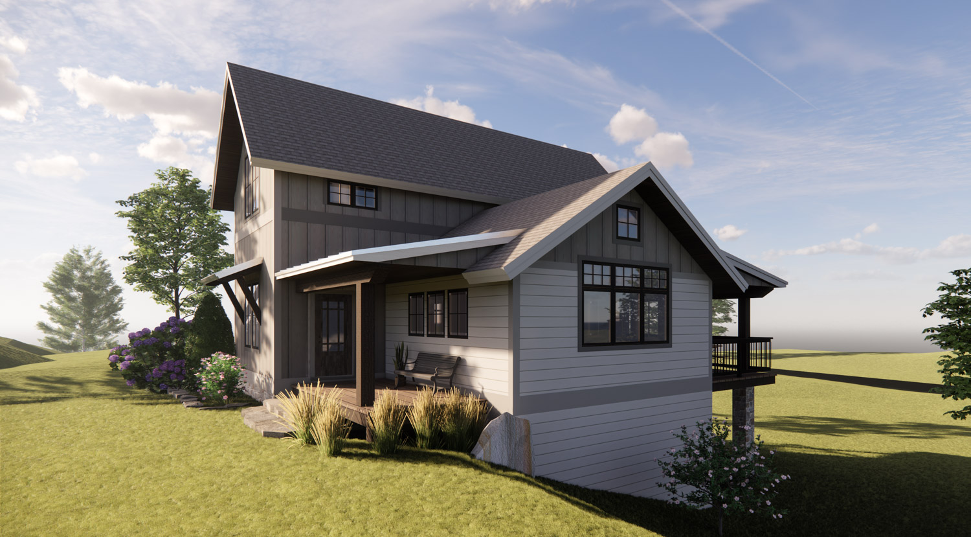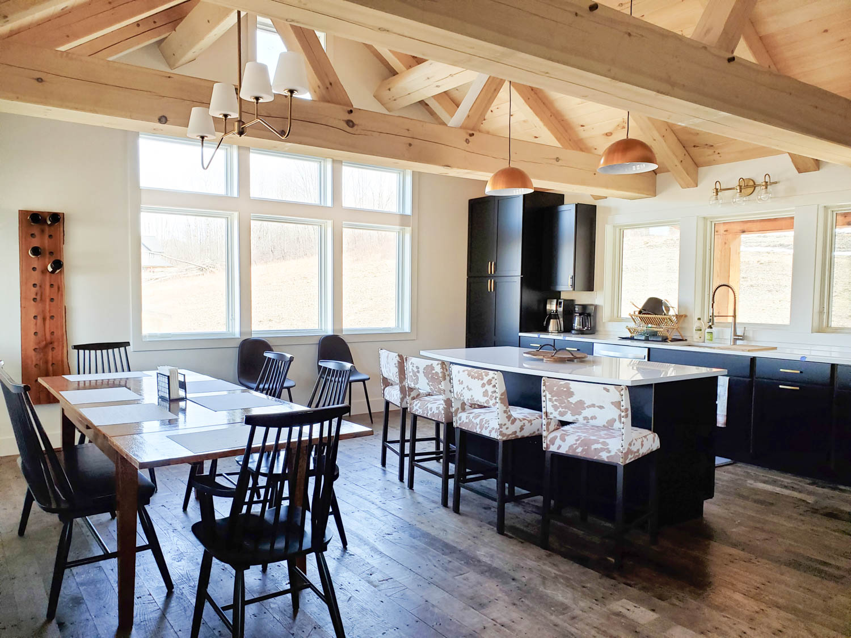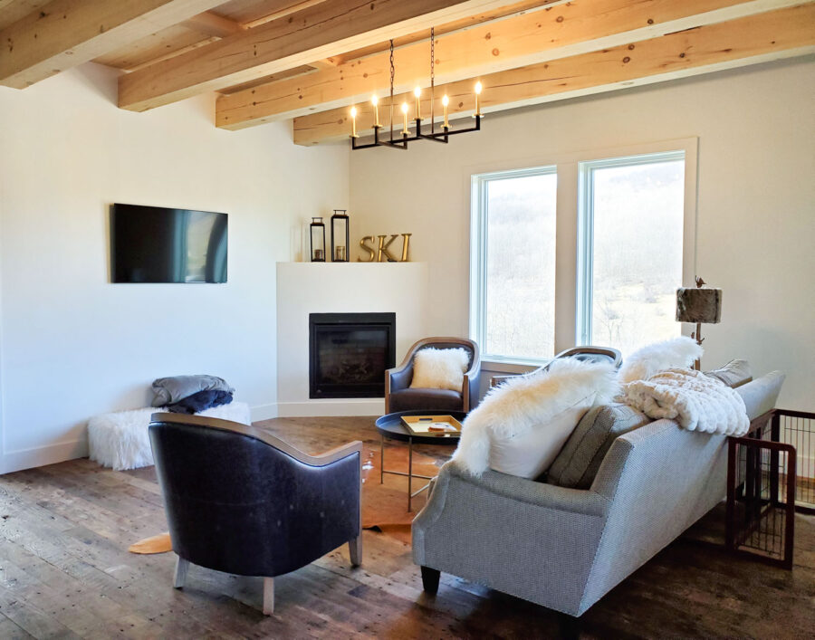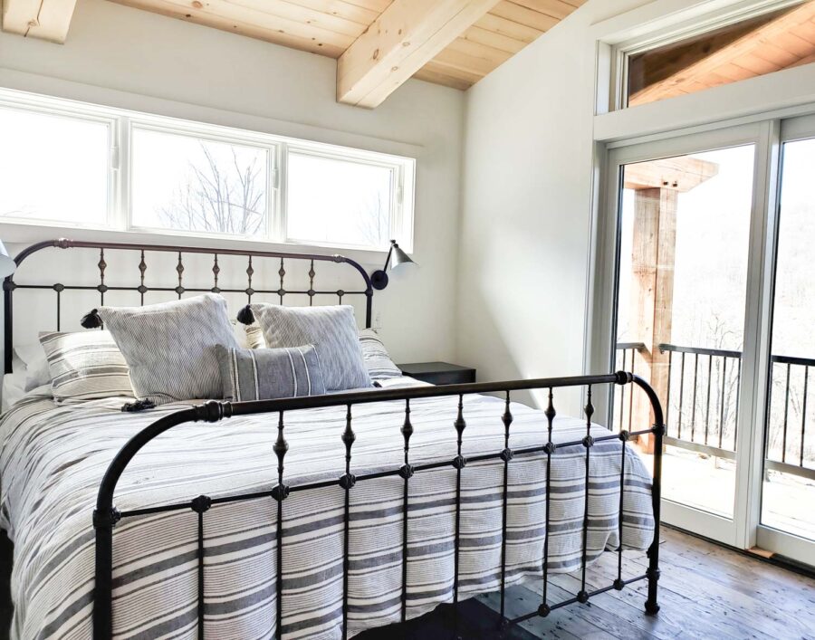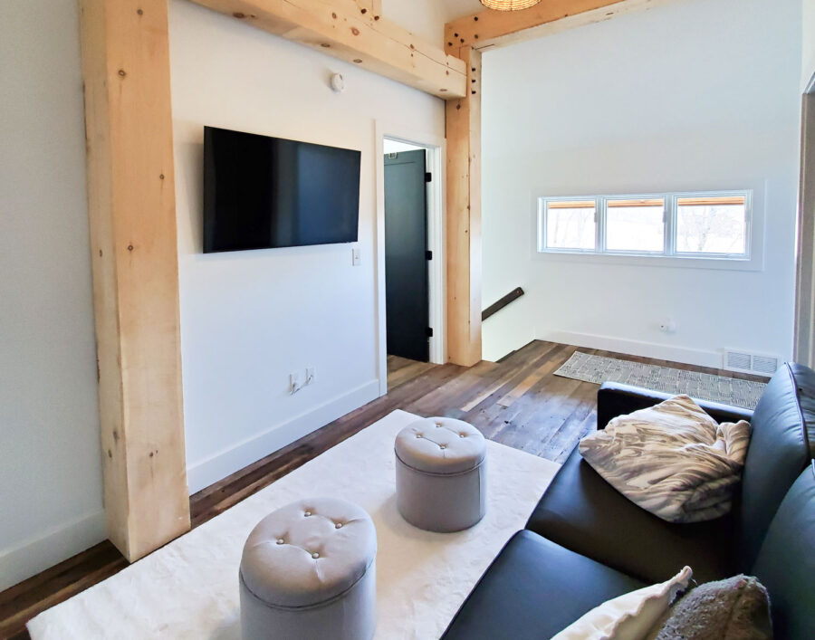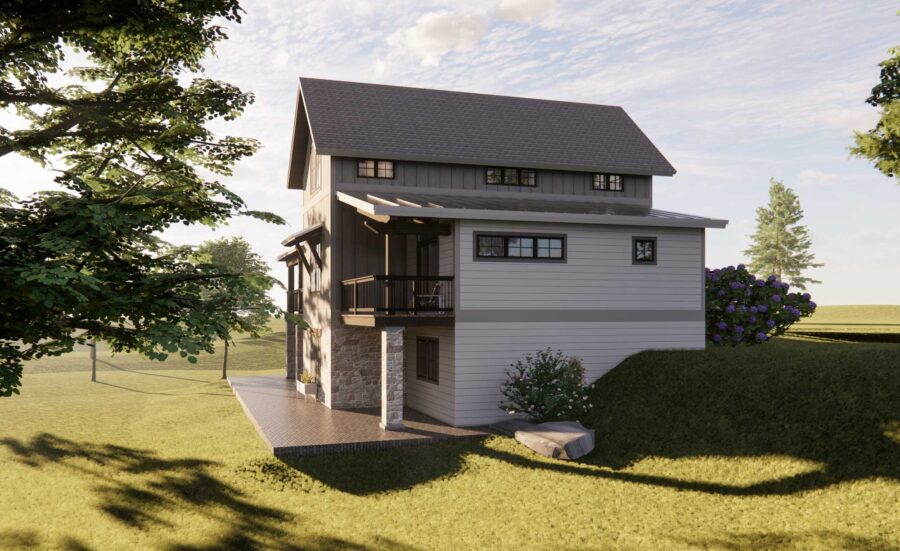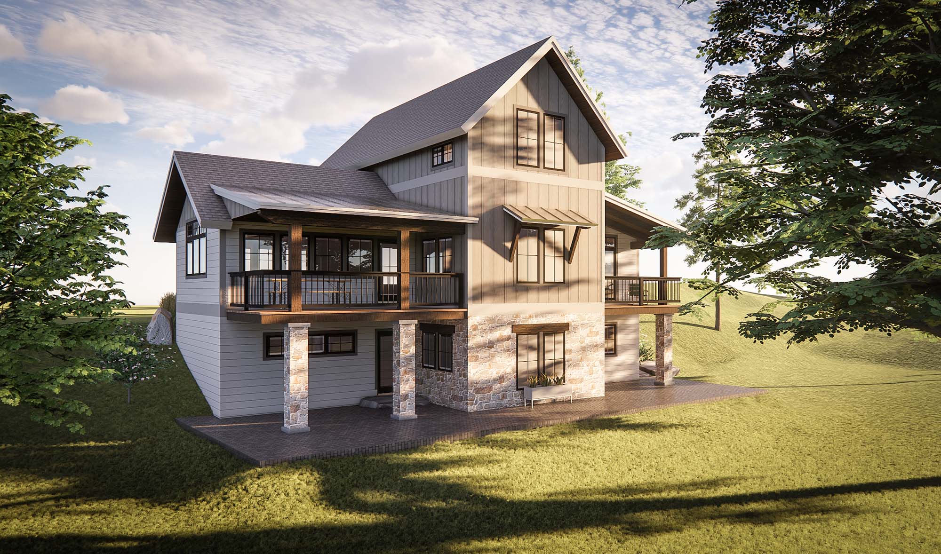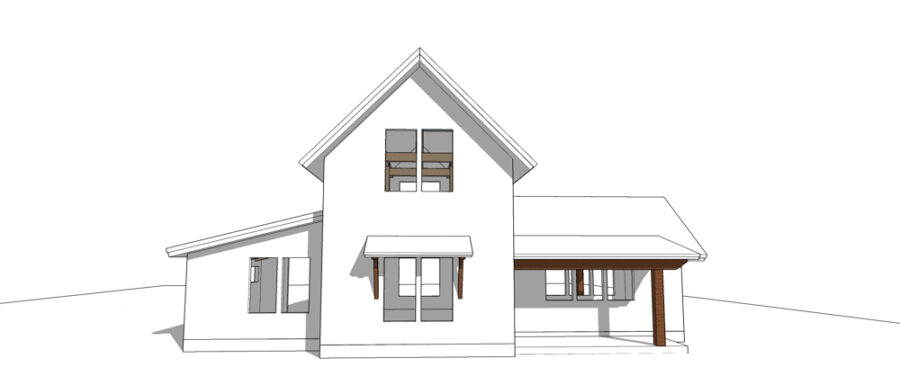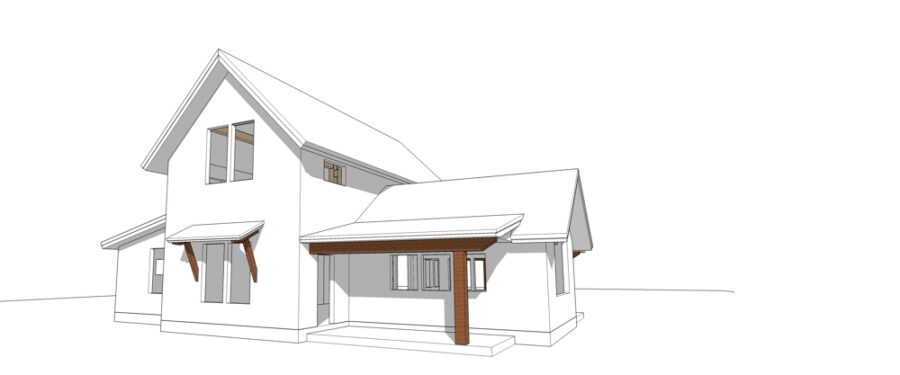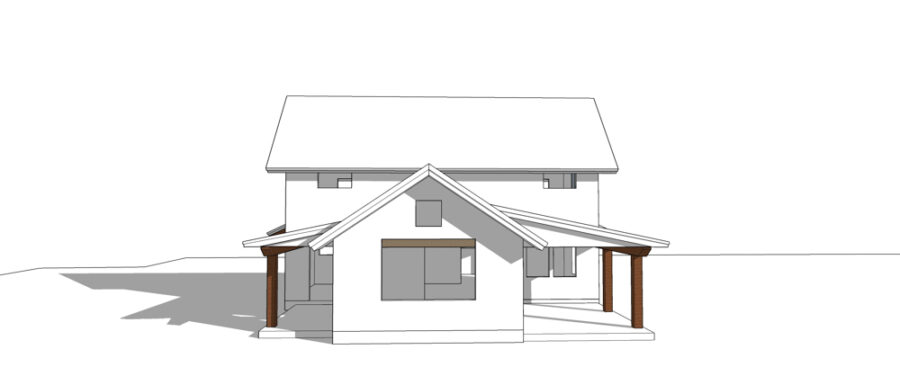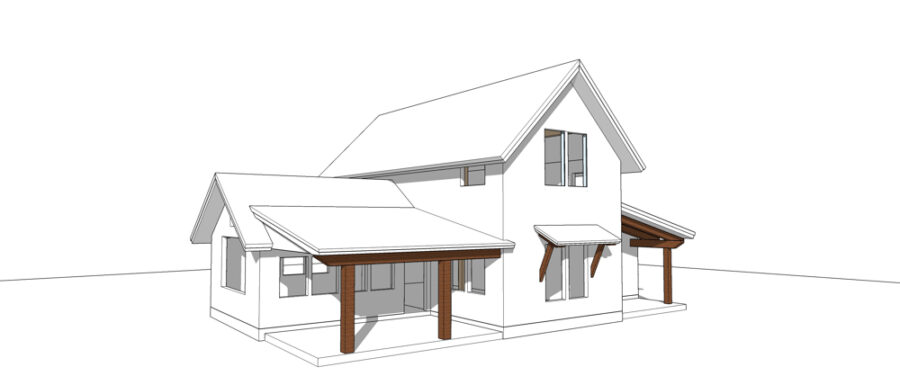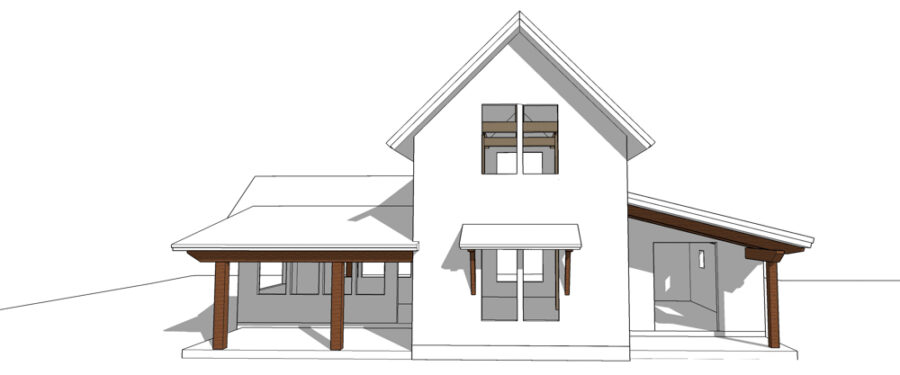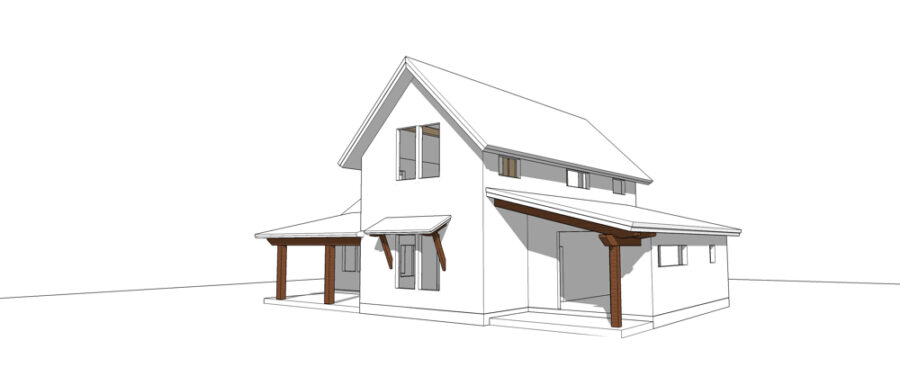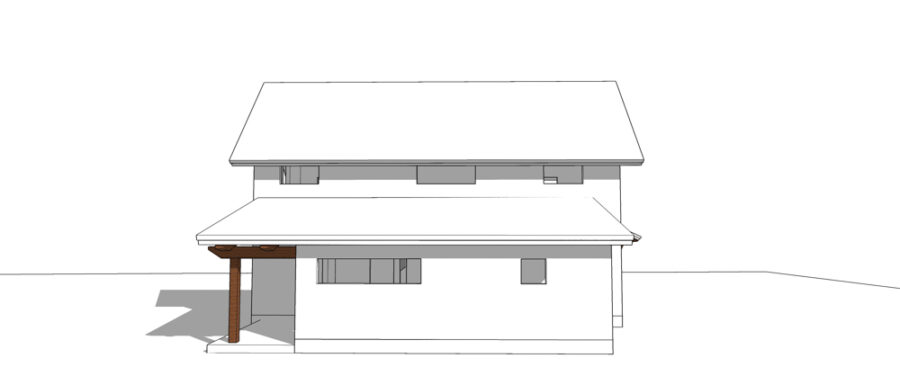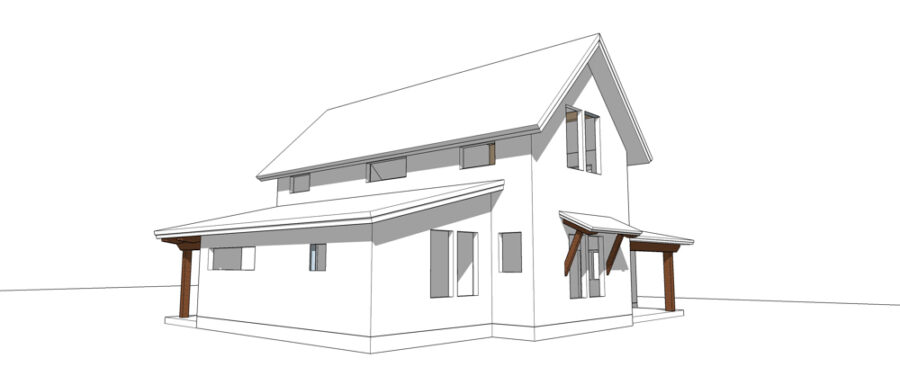Don’t be fooled by its traditional good-looks: The Farmhouse was designed with modern sensibilities.
HOME BASICS
The Farmhouse Series utilizes an open floor plan, a high-efficiency building envelope, and sits comfortably in the suburbs, the city, or the countryside.
The Farmhouse and The Metro are our only signature designs that include three bedrooms without the need to modify the plan. This design makes full use of its cubic space while minimizing costs. It can be configured as the most economically viable option for building a family home with Timberbuilt.
Although the home, as pictured here, includes a walkout basement, the Farmhouse was designed to perform equally well without one.
THE TIMBER FRAME
Enter into a bright, windowed foyer with ample room to take a seat, pop off your shoes, and hang your jacket in the closet. Stairs access the second floor just a few steps away.
Timber joists support the entry ceiling and follow the natural flow passing a half bath and into the great room. Two large windows provide natural light to this space which sits in the center of the home and is flanked on one side by the bedroom suite and by the kitchen and dining area on the other.
The kitchen is bright — it is our only kitchen that has windows on three sides — and it sits under an elaborate cathedral ceiling that is framed by a combination of joists, rafters, and purlins.
Because this is a hybrid timber frame, the roof load is carried by the structural insulated panels that compose the exterior walls. This saves space by removing the need for supporting posts.
Windows at the sink look out onto the front porch. Across the room, access the covered deck through a doorway beside the dining space.
Cross back through the great room to find the bedroom suite. The shed roof overhead is detailed with exposed timber rafters.
EXTERIOR ELEMENTS
The front porch of The Farmhouse is shaded by a shed roof, supported by a single post and a girt that runs the length of the porch to anchor in the SIP wall.
A bracketed eyebrow roof covers the center windows on both the front and back of this home.
The covered porch off the kitchen is framed under a shed roof that is framed by a double posted girt under the eave. Off the primary bedroom, rafters run from the high side to a girt and post system at the outside edge.
Timbers both inside and outside of The Farmhouse are connected with mortise and tenon joinery. They can be custom stained and styled to match your needs.

This website presents the most accurate information on Timberbuilt’s home designs and services.
We also publish a short quarterly newsletter to keep you updated on current projects and new designs.
If you’d like to speak with us, reach out to Samantha in our office at: 716-337-0012 or contact us here. Sam is perpetually busy (so please give her a few days to respond) but she can answer any questions, walk you through the steps of our process, and help you figure out if Timberbuilt is the right fit for your project.




