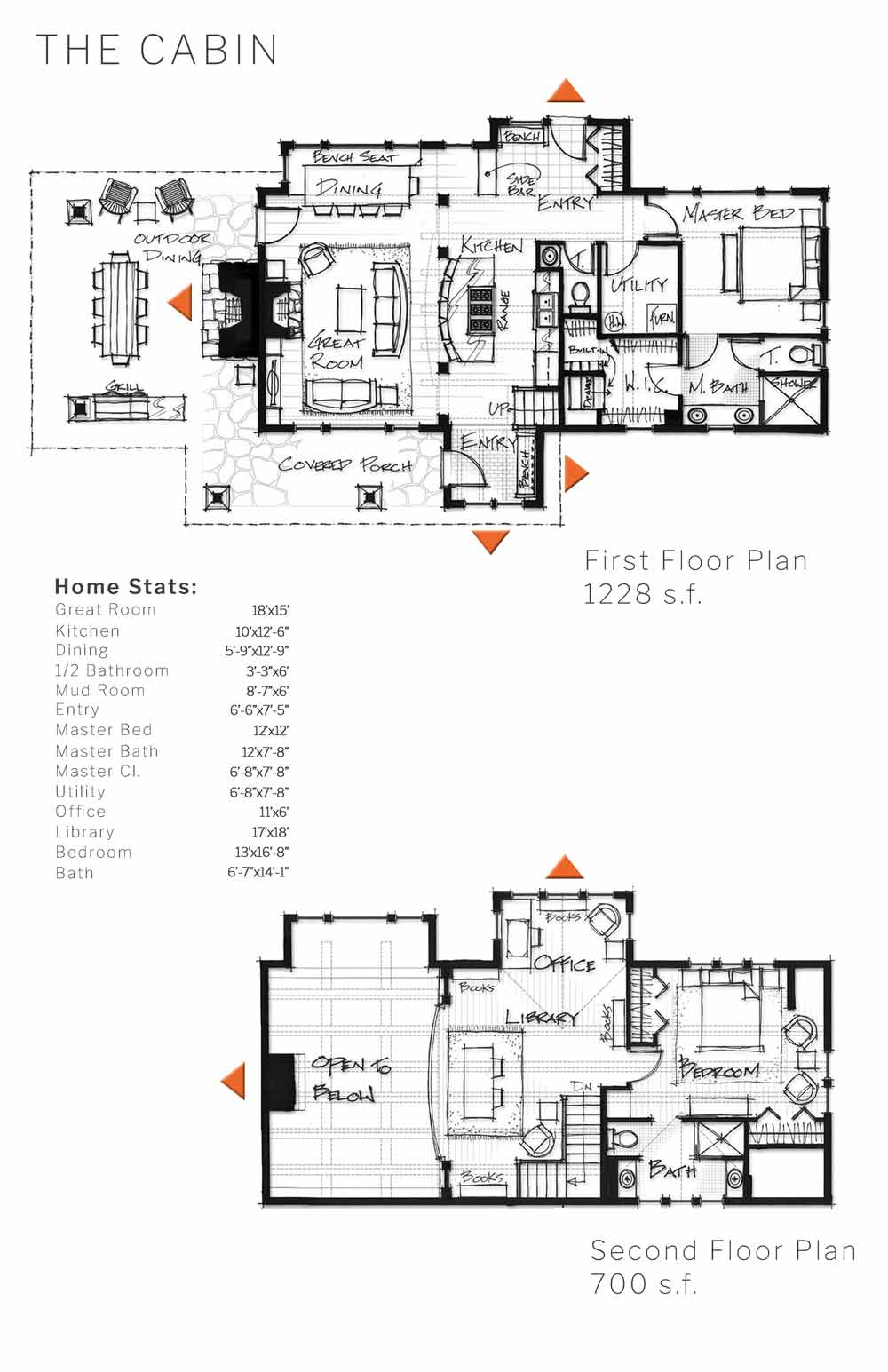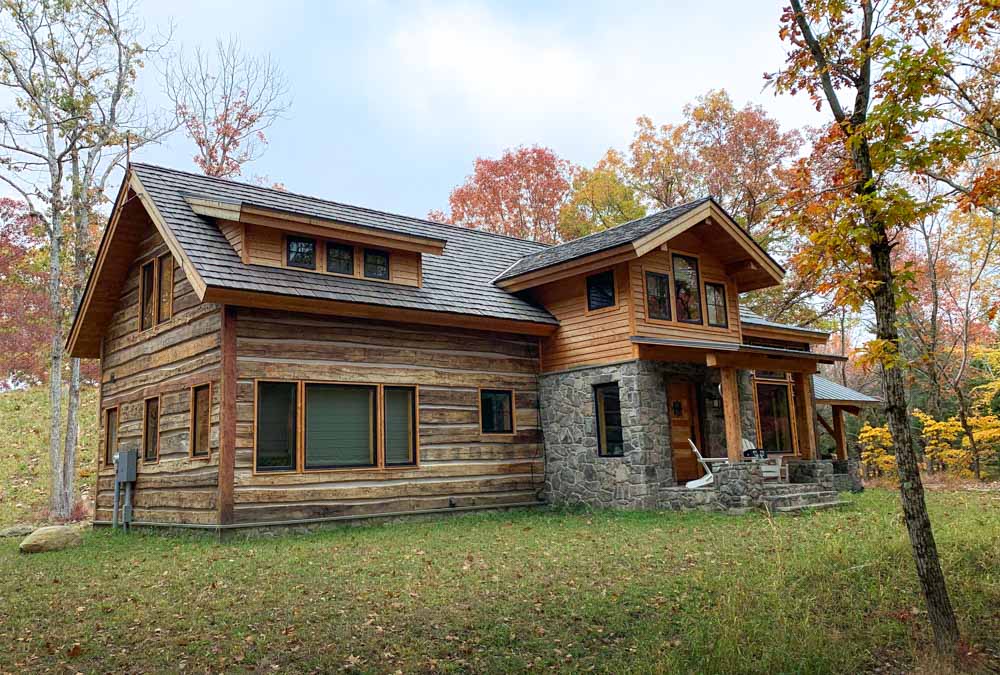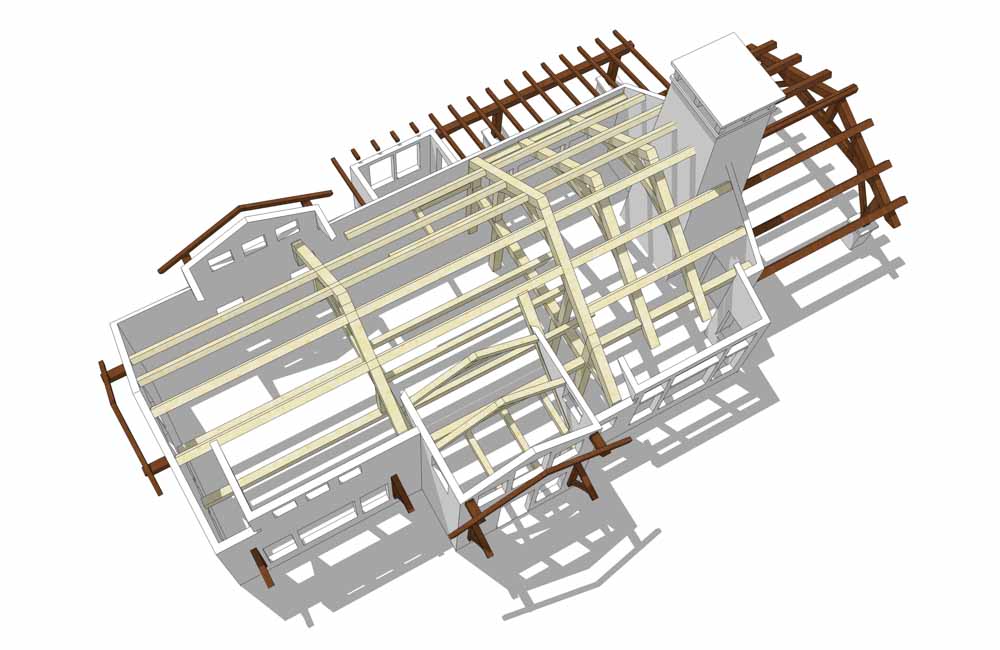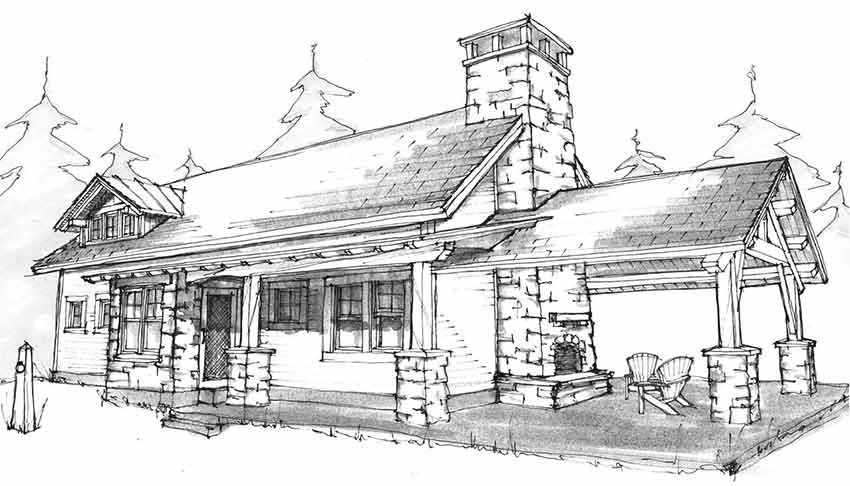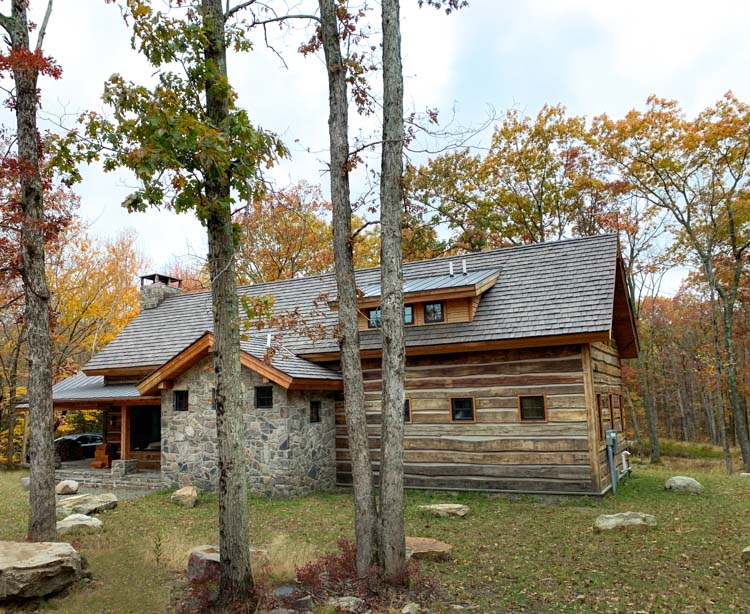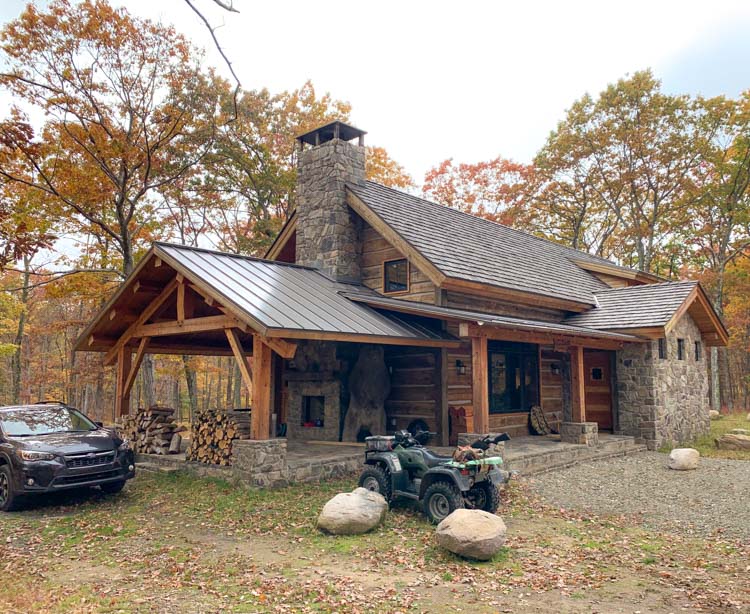The Cabin is all about integrated outdoor spaces with a variety of options for entryways and porches.
CABIN
BURKE • FARMHOUSE • KIRSCH • LAKE COTTAGE • MARSHAL • METRO • MICRO • OLIVE • SKYLINE • SUNSPOT • YOUNT
MODIFICATIONS
• Add or subtract square footage (see orange arrows)
• Add a walk-in-closet off the bedroom
• Add a breezeway connection to a garage
• Include a basement for additional square footage
• Remove fireplaces or modify to a wood stove
• Convert the second floor office into a bedroom
• Remove the porch
• Alter exterior elements
Want to look around?
TRY THIS INTERACTIVE MODEL
Go behind the scenes.
WATCH OUR CREW BUILD A CABIN
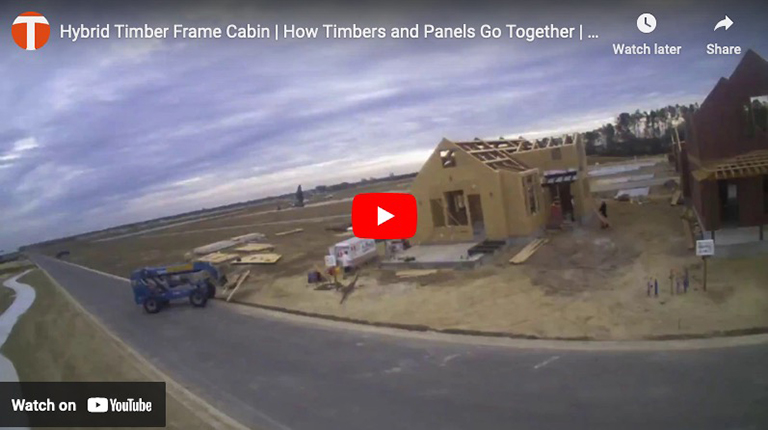
HOME BASICS
The cabin is a modest-sized timber frame with a first floor bedroom suite and a one bedroom loft.
Like all of our homes, there are many flexible options.
Square footage can be added by expanding the great room or entries. The loft can be converted to house two bedrooms. The exterior porches and roofs can all be heavily customized to match your taste and site characteristics.
HOME BASICS
The cabin is a modest-sized timber frame with a first floor master suite and a one bedroom loft.
Like all of our homes, there are many flexible options.
Square footage can be added by expanding the great room or entries. The loft can be converted to house two bedrooms. The exterior porches and roofs can all be heavily customized to match your taste and site characteristics.
This cabin lives in a solar powered city.
Wanna visit some others that we’ve built?
THE TIMBER FRAME
The cabin’s interior flows from a primary covered entry into a galley kitchen with an island facing the great room and dining area. Walk around the corner, past a guest bathroom to enter the bedroom suite.
A large four-post timber bent sits between the kitchen and the great room, supporting the loft above. The kitchen ceiling is open to reveal the floor joists above.
The great room ceiling is highlited by two high-collar, braced trusses. Tongue and groove ceiling choices can add contrast to the architecture.
The upstairs loft is detailed with joinery especially at the upper portion of the bent facing the great room.
From this bent, running back over the loft are a number of connecting purlins tied in to a second bent (at the entry to the guest bedroom) and continue into the guest suite. Shed and/or gable dormers add detail to the multi-pitched ceiling and offer views and light.
Our standard for interior timbers is Eastern White Pine which can be finished in a variety of tones.
The cabin is capable of achieving net zero standards.
EXTERIOR ELEMENTS
Outside, the cabin is a low profile timber frame with traditional design elements. Its exterior features make it suited for integration into high trees, mountains, or a suburban neighborhood.
The primary mass of this timber frame home is structured under a traditional gable roof. A combination of shed and gable dormers add windows to the second floor loft and frame out multiple entries and outdoor areas.
The exterior porches are designed to encorporate ground-level outdoor use — perfect for a nearby firepit or hosting backyard parties. Porches can be framed in different styles with or without stone accents. Our standard exterior timber material is cedar but is dependent on your location.
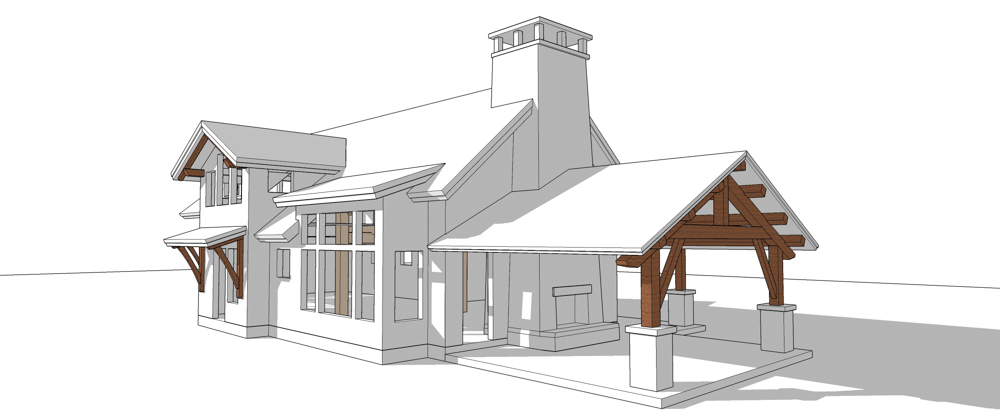
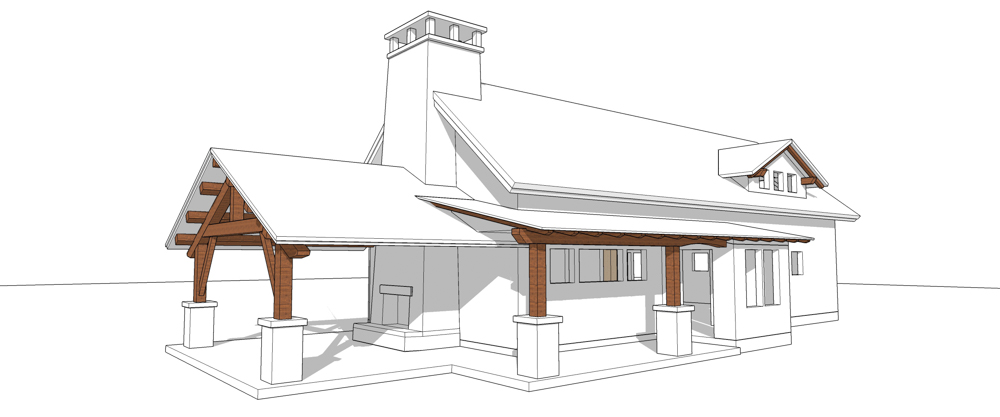
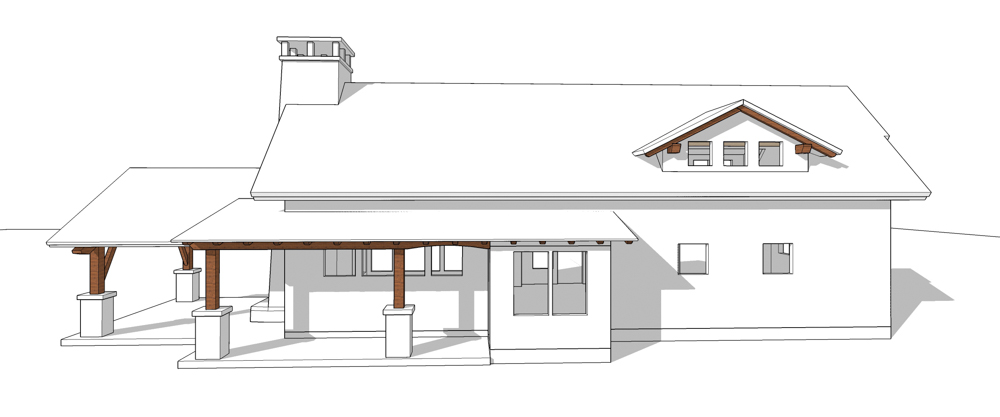
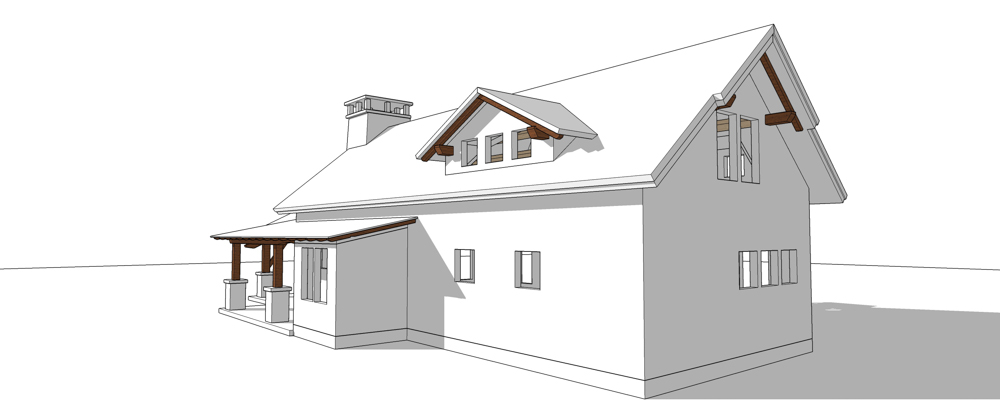
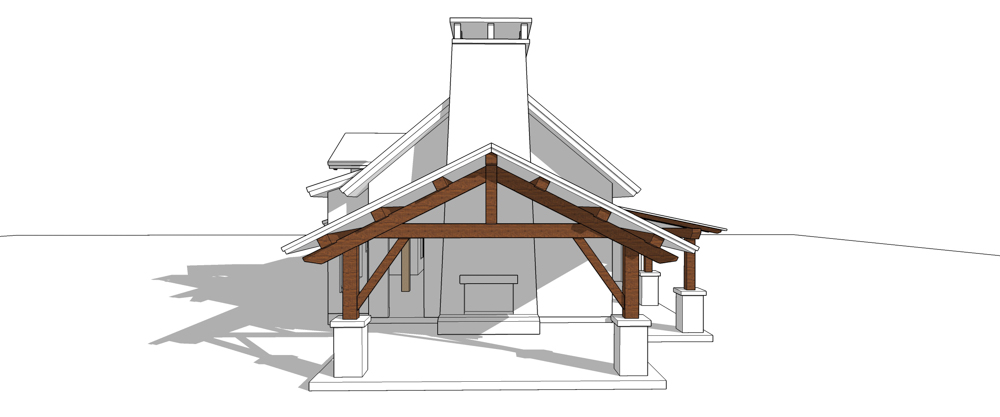
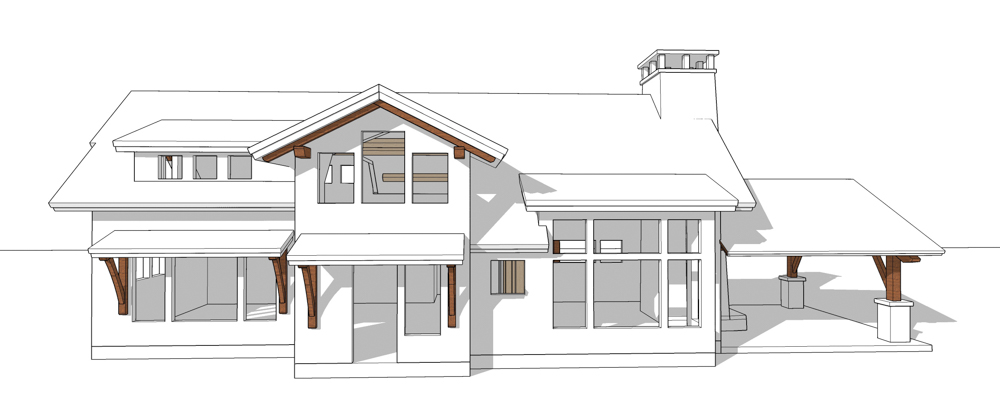

This website presents the most accurate information on Timberbuilt’s home designs and services.
We also publish a short quarterly newsletter to keep you updated on current projects and new designs.
If you’d like to speak with us, reach out to Samantha in our office at: 716-337-0012 or contact us here. Sam is perpetually busy (so please give her a few days to respond) but she can answer any questions, walk you through the steps of our process, and help you figure out if Timberbuilt is the right fit for your project.





