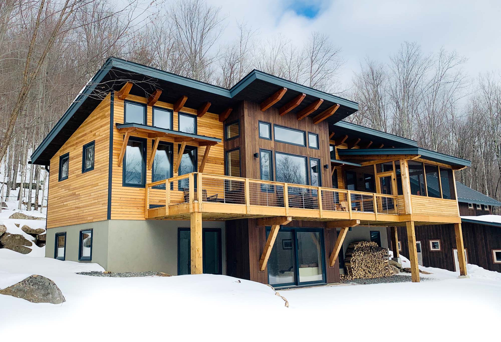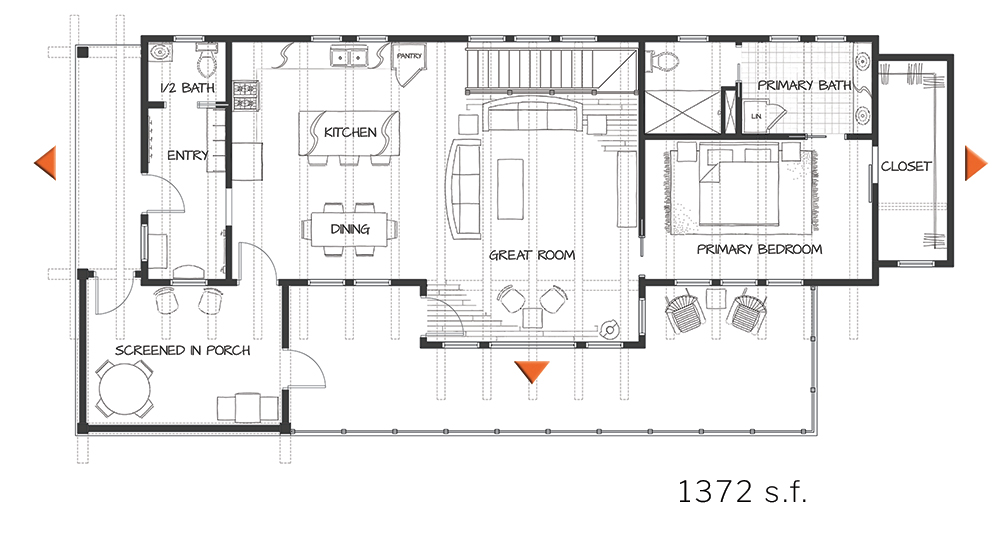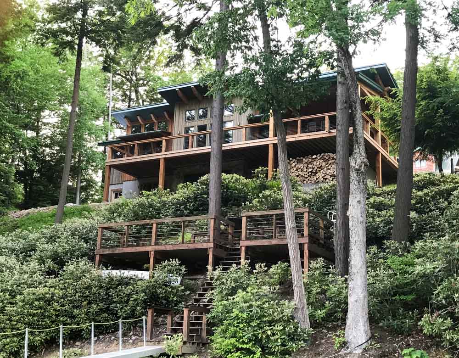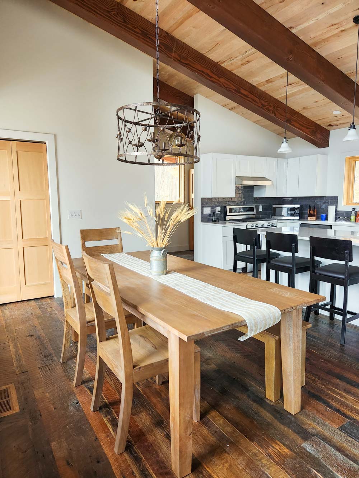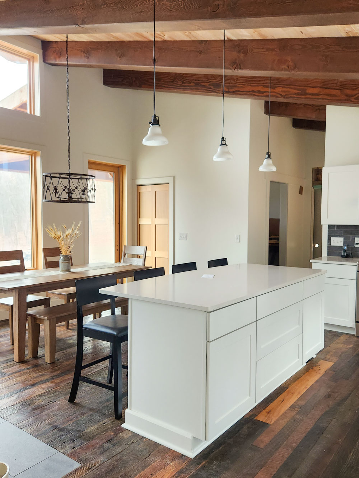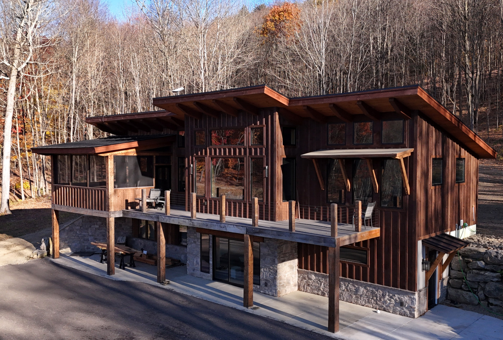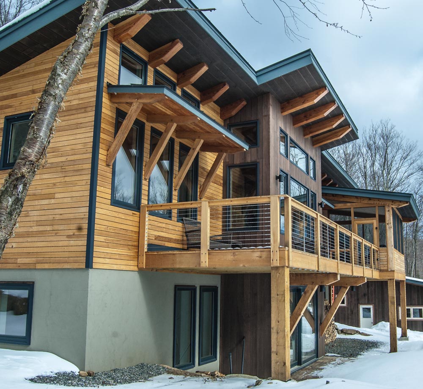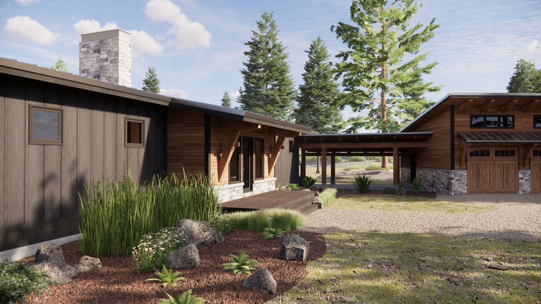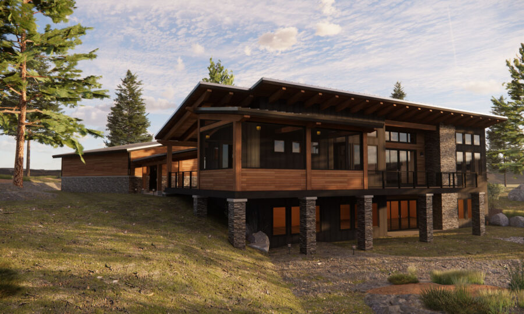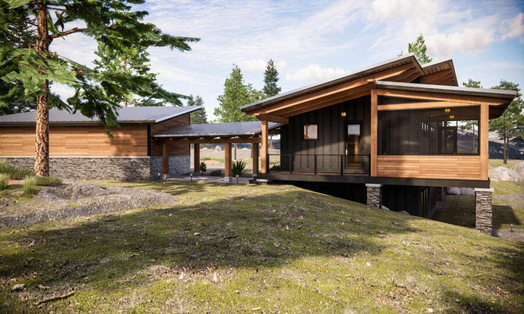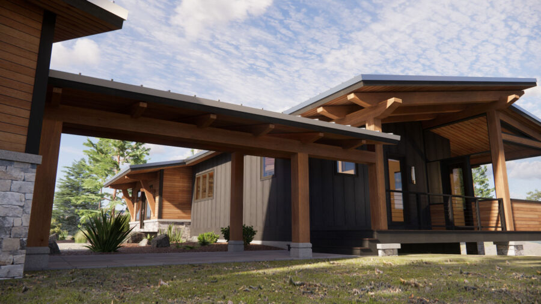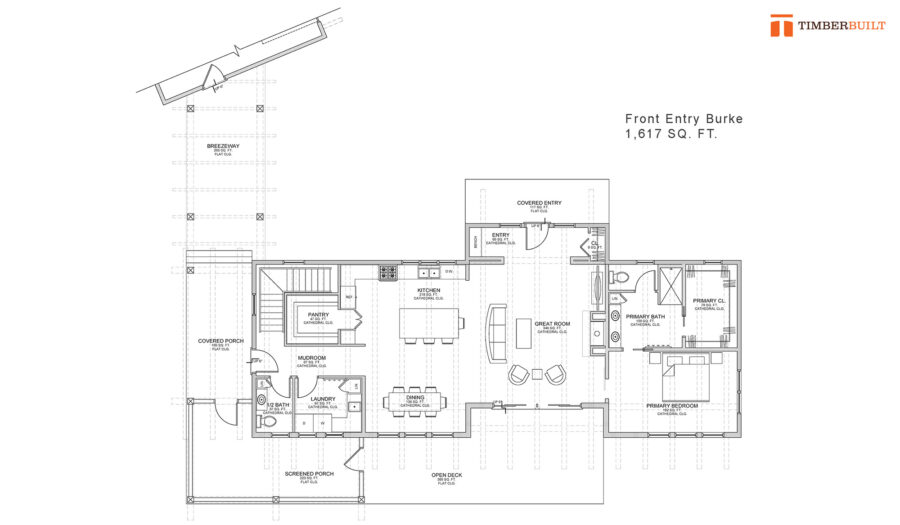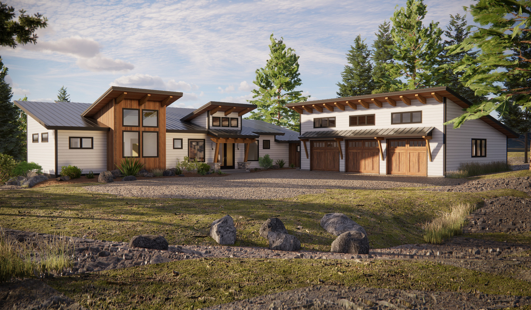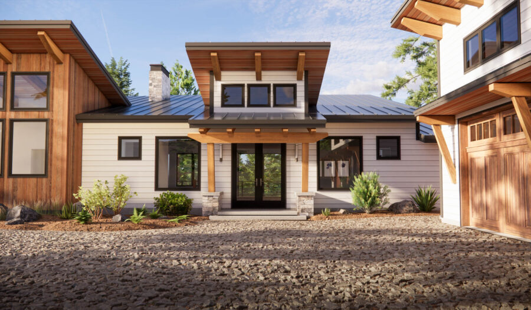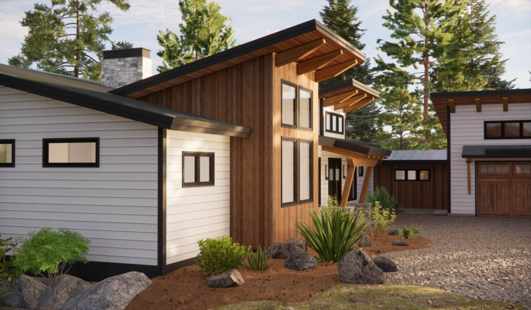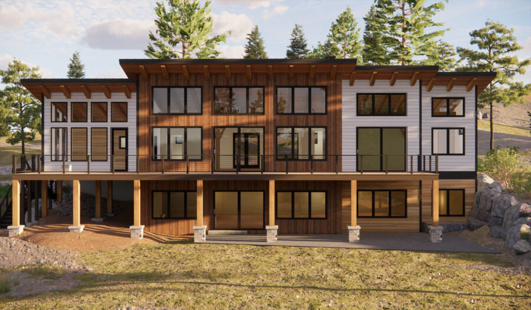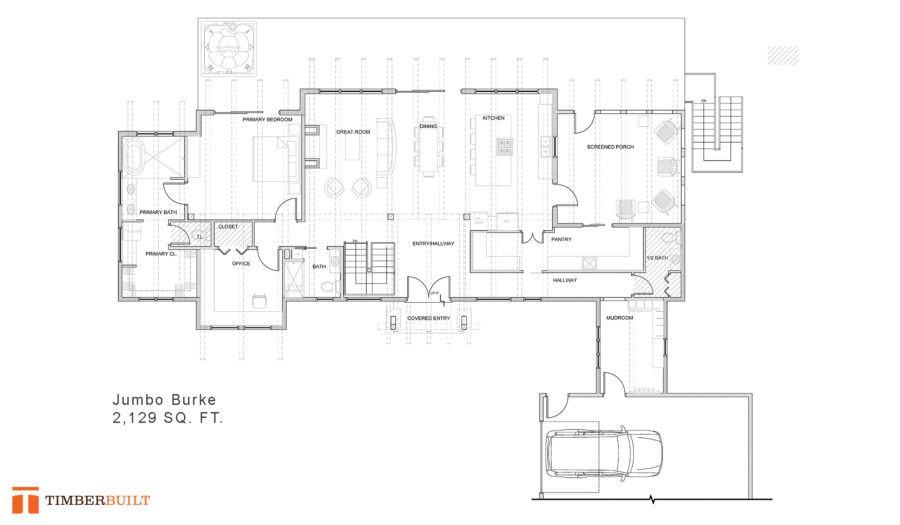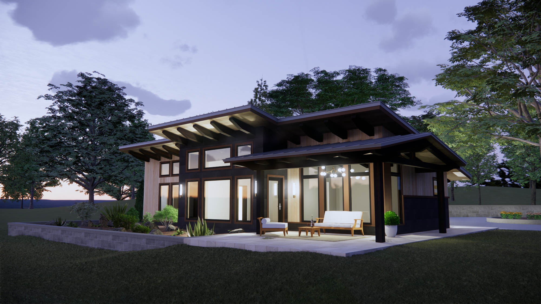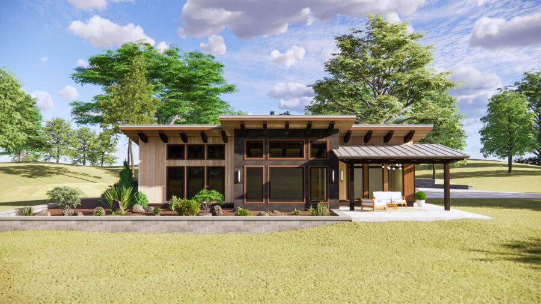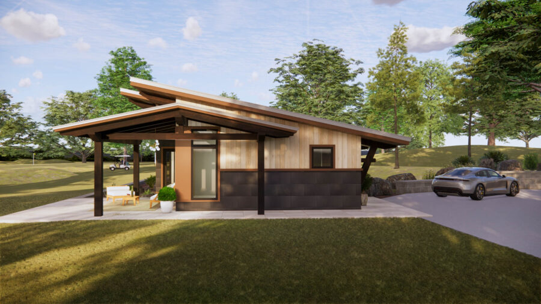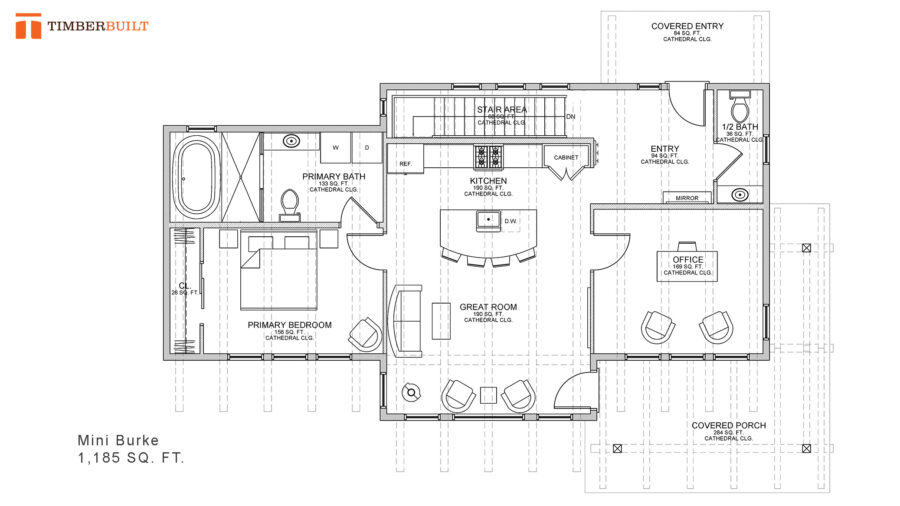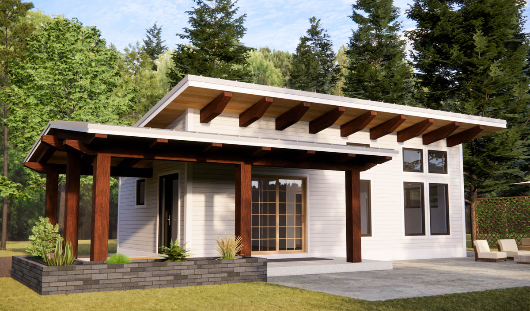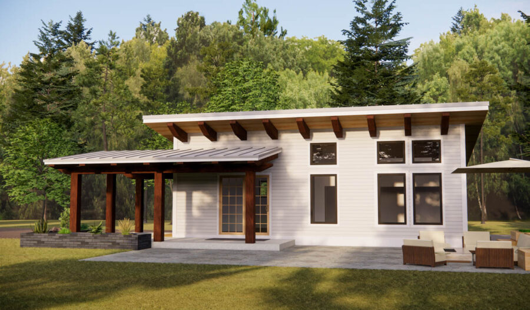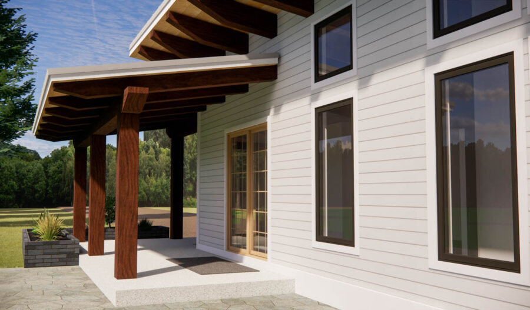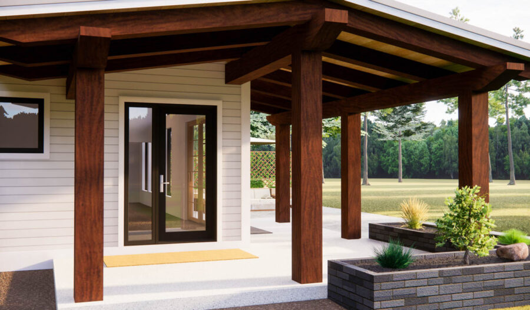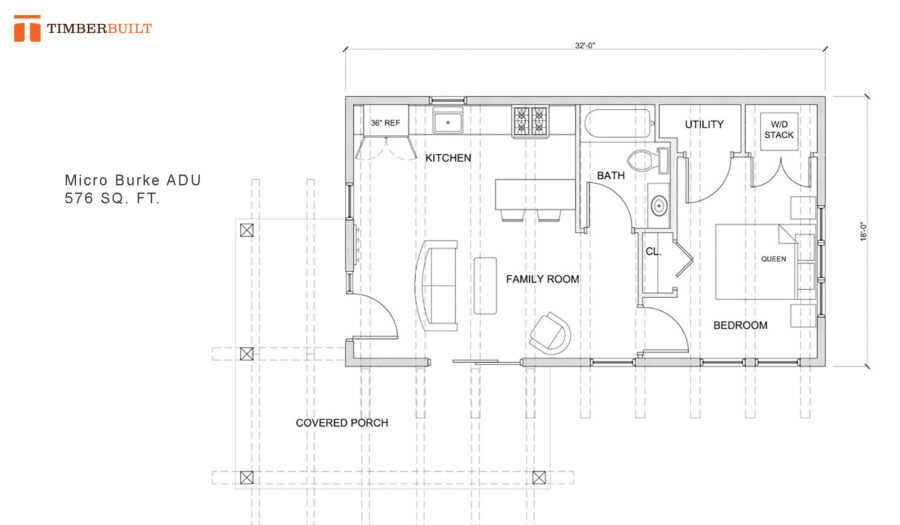The Burke is energy efficient, economical, and it just may be our most asked-about design. We offer optional entries and multiple sizes, including a 576 SQ. FT. accessory dwelling unit.
Home Stats
Great Room 16′-11″ x 23′-11″
Kitchen 15′-7″ x 11′-5″
Dining 15′-7″ x 7′-5″
1/2 Bath 6′-3″ x 4′-9″
Entry 6′-3″ x 13′-8″
Bedroom 18′-2″ x 11′-1″
Bathroom 18′-2″ x 7′-4″
Closet 5′-6″ x 15′-11″
BURKE
CABIN • FARMHOUSE • KIRSCH • LAKE COTTAGE • MARSHAL • METRO • MICRO • OLIVE • SKYLINE • SUNSPOT • YOUNT
MODIFICATIONS
• Add or subtract square footage (see orange arrows)
• Add room off bedroom to expand closet or bathroom.
• Add or remove porches.
• Position on site to take advantage of solar heat gains.
• Optional lower level build-out for additional square footage.
Want to look around?
TRY THIS INTERACTIVE MODEL
HOME BASICS
This mountain modern timber frame sits beneath a single shed roof that rises towards the front of the home and hangs over a tall, windowed wall system that provides big views and sunlight to the bedroom suite and great room.
The simple roof and rectangular footprint help make the Burke one of our most economical and energy efficient timber homes.
It was originally designed (for a pair of Olympians) to live in the high peaks of the Adirondacks where passive solar heat gains (sunlight!) could help raise operational efficiency and make the home more comfortable through freezing cold winters.
THE TIMBER FRAME
Walk through the covered entryway on the side of this home to find yourself flanked by the mud room and a small half bath.
A few more steps and you’re in the open plan nerve center. The dining room, kitchen, and great room share this space. Slide the barn door at the back of the great room and step into the easily expandable bedroom suite.
The interior takes full advantage of our hybrid timber frame system.
Timber rafters run from the low side to the high side of the shed roof along the length of the home. These rafters are supported on both ends by structural insulated wall panels (SIPs). In addition to all of their outstanding efficiencies, SIPs are engineered for strength. Without the need for supportive posts, the floor plan is more flexible and spacious.
The timber rafters are a focal point — the center rafters sit on a connecting girt over the bump out in the great room and timbers are visible from every room on the ground floor.
Your choice of timber stain (along with the materials and colors you choose for your ceiling boards) can greatly affect the overall look of this home, allowing you a wide range of decorative options.
EXTERIOR ELEMENTS
On a sloped lot, the low side of the Burke is private and its understated profile camouflages its size.
But on the front side, this timber frame is impressive.
Angle-cut rafter tails run along the eaves for the entire length of the roof. Detailed timber braces support two shed roofs over windows outside the bedroom and the dining room. The wrap-around railings and the screen porch are timber framed as well.
The optional walkout basement adds a sense of height with large timber posts supporting the back deck.
The great room protrudes slightly outwards, adding interest. Often we see clients using this as an exterior accent wall that’s sided in either a contrasting color or material.
This timber home is long relative to its width, with almost all of the windows pointed in the same direction. The Burke can be oriented to maximize the view, the sun exposure, or both.
Garage attachments and breezeways are available on this and all of our homes.
ALTERNATE ENTRY
Our standard Burke was originally designed to sit against a steep mountainside slope. As a result, the low side of the home features less architectural interest and is mostly featureless.
But this no-frills aesthetic doesn’t always work, especially in cases where this side of the home is front-facing and oriented towards arriving guests. Therefore we designed this optional entry to boost curb appeal.
SIZING OPTIONS
Simplicity of the Burke Series allows for some variations so we’ve sized it up into a ‘Jumbo’ Burke and down into two footprints — the Mini Burke and the Micro Burke.
JUMBO BURKE
MINI BURKE
MICRO BURKE
This Micro Burke is part of our ADU Series and features the same high efficiency enclosure as our full-sized homes.
Take a look at these Burke Series homes in our archives.

This website presents the most accurate information on Timberbuilt’s home designs and services.
We also publish a short quarterly newsletter to keep you updated on current projects and new designs.
If you’d like to speak with us, reach out to Samantha in our office at: 716-337-0012 or contact us here. Sam is perpetually busy (so please give her a few days to respond) but she can answer any questions, walk you through the steps of our process, and help you figure out if Timberbuilt is the right fit for your project.

