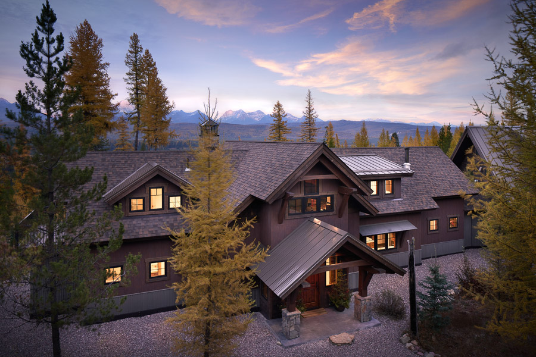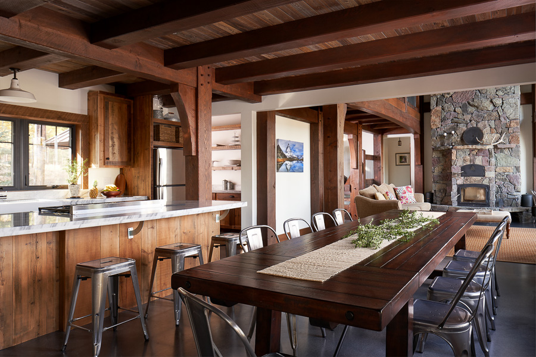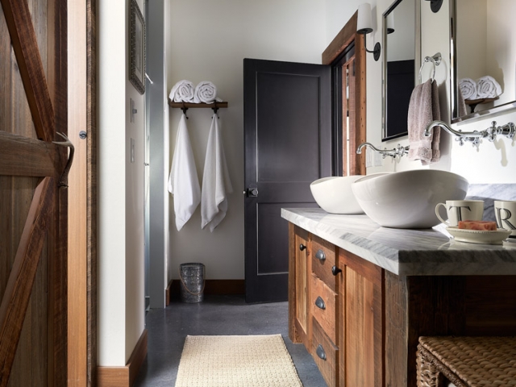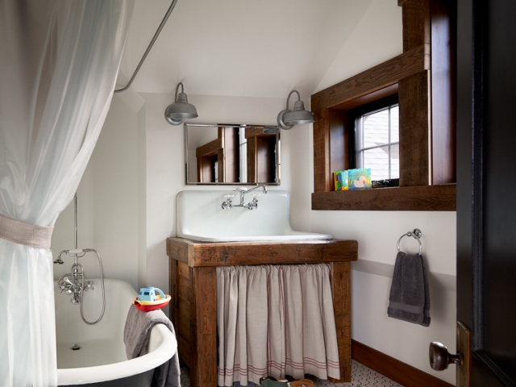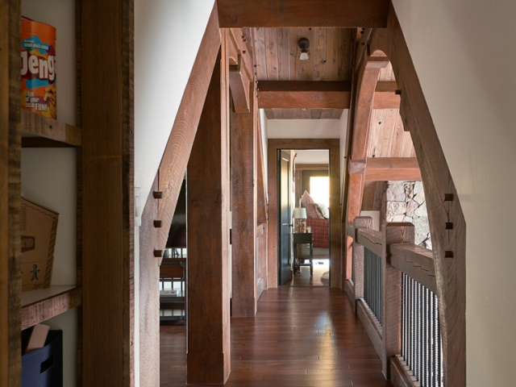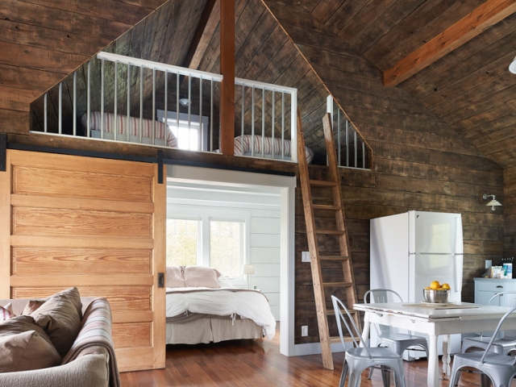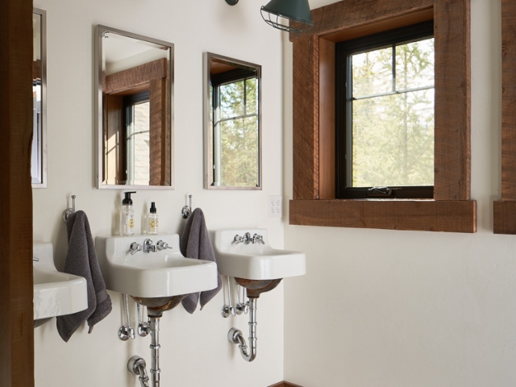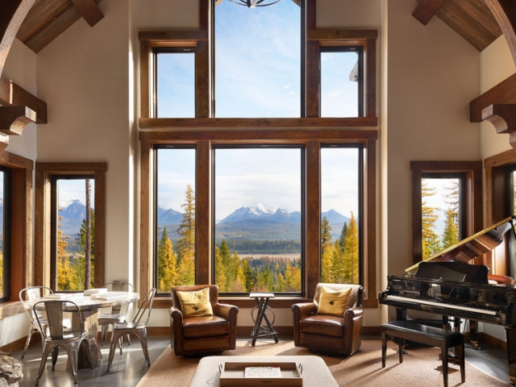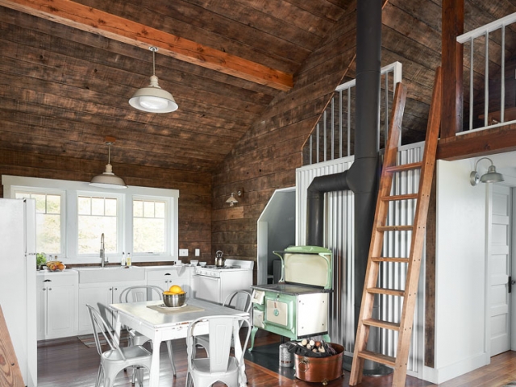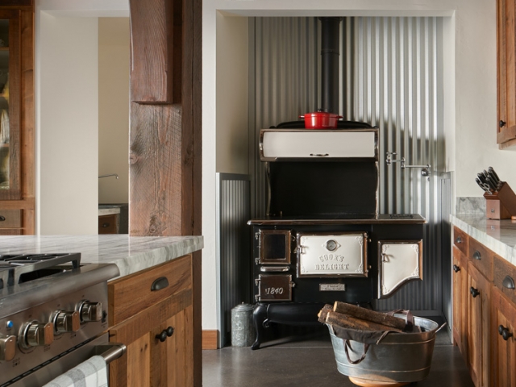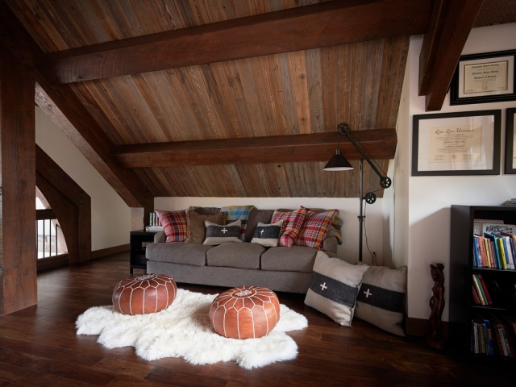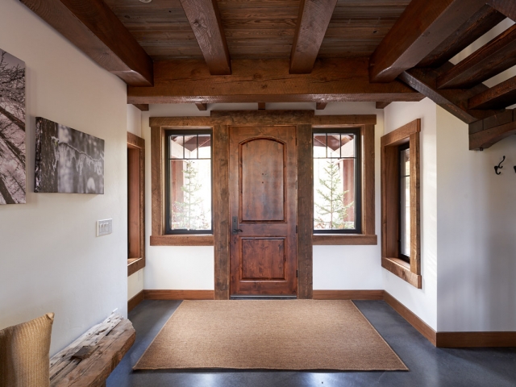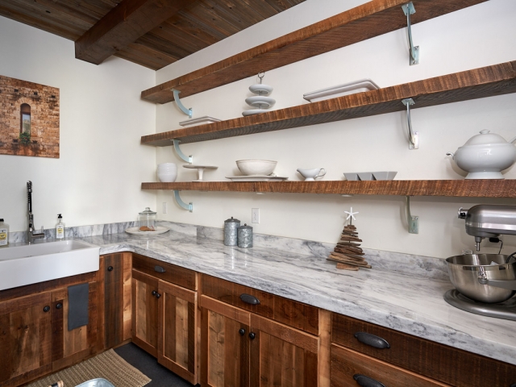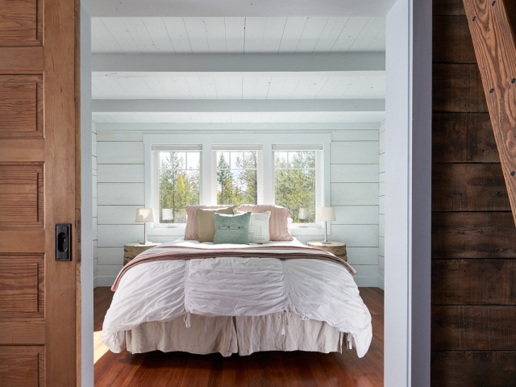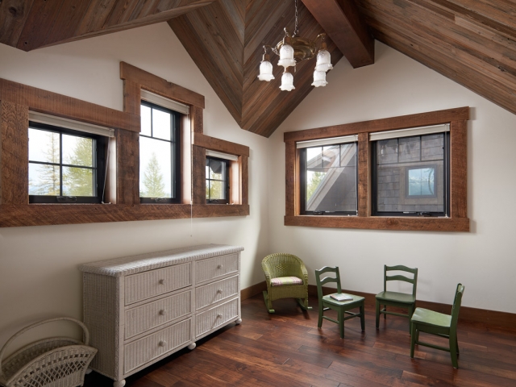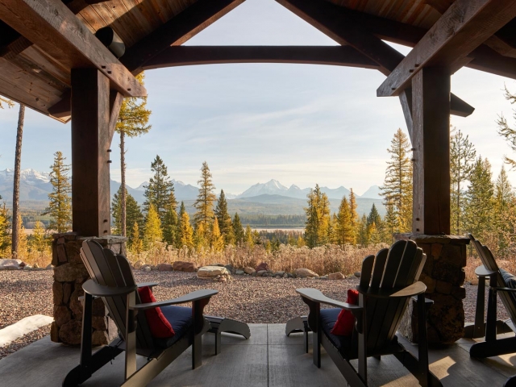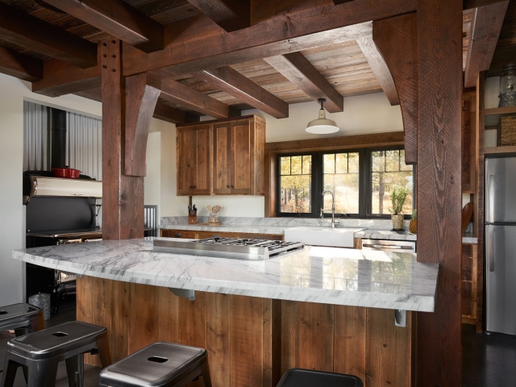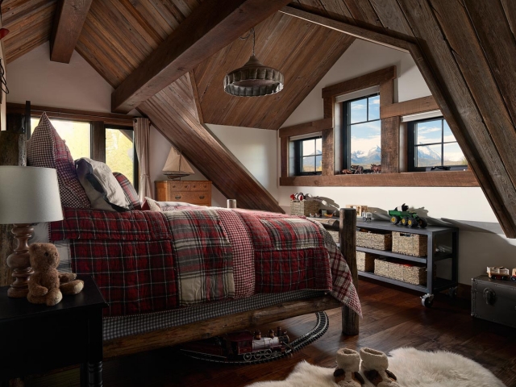
GLACIER’S EDGE
POLEBRIDGE, MONTANA
We engineered this ultra-efficient home to withstand heavy snow loads and deep-freeze temperatures. Credit our outstanding DIY clients for the finish work seen here.

Design: Timberbuilt Olive
Timbers: Douglas Fir
INSULSPAN® SIPs: 6″ R-23 (walls) 10″ R-37 (roof)
Joinery | Timber and SIP Installation: Timberbuilt
General Contractor: Homeowner/DIY
2,880 SF | 4 BDRMS | 3.5 BATHS
GLACIER’S EDGE
POLEBRIDGE, MONTANA
We engineered this ultra-efficient home to withstand heavy snow loads and deep-freeze temperatures. Credit our outstanding DIY clients for the finish work seen here.

Design: Timberbuilt Olive
Timbers: Douglas Fir
INSULSPAN® SIPs: 6″ R-23 (walls) 10″ R-37 (roof)
Joinery | Timber and SIP Installation: Timberbuilt
General Contractor: Homeowner/DIY
2,880 SF | 4 BDRMS | 3.5 BATHS
This contemporary timber frame home sits on the western edge of Glacier National Park. The master bedroom, great room, and dining room all share breathtaking views of Montana’s Livingston Range. The home is built for efficiency as the primary power source is solar.
Outdoor living space was essential. Just off the dining room is a covered patio with a stone exterior fireplace and Doug Fir trusses holding the roof overhead. The second floor bedroom suite includes a private porch as well.
We call this timber home design “The Olive” and we’ve seen it work in a variety of architectural styles from traditional to contemporary to rustic and more. Notice the expanded master bath off the side? It provides a private space for the tub and also makes that second floor porch possible. Small expansions like this are usually possible.
SIMILAR HOMES THAT WE’VE BUILT
Open floor plan timber frames allow for seamless transitions between rooms. Here, the kitchen, dining room, and great room are part of the same space, separated only by an island countertop. This lets the cook stay in on the action and is a great match for households who like to socialize at the dining room table.
Our clients and their local tradesmen deserve a ton of praise for the finished product as seen here. These homeowners worked with friends and family to do much of the work themselves. An abbreviated list of what our clients managed to accomplish:
• All of the stone work on both fireplaces and pillars using rock that they gathered by hand from the Forest Service near the home.
• The entire garage except for framing. They did the roof, plumbing, electrical, reclaimed wood flooring, barnwood paneling, building the cabinets, painting, and trim.
• For the main house they did everything except the siding, roof and hanging/texturing the drywall. So that means the staining, painting, electrical, plumbing (including radiant heat system), flooring, and trim. They built all of the cabinets in the home using lumber reclaimed from the first cabin that their family built on the property in the 1970s. The trim and interior doors are all from a demolished granary that was built in North Dakota in the 1920s. Some of the sinks and tubs came from a historic Glacier Park hotel that they were remodeling.
• They built the extremely impressive timber frame staircase.
• They did the landscaping with local rock sourced from the excavation of the site
It’s an amazing accomplishment and we are proud to have been a part of designing and building this beautiful home.
This home lives deep in the wilderness, an hour’s drive to a supermarket, and just ten miles from the Canadian border. It’s one of the most remote homes that we’ve built.
Want a look behind the scenes?








