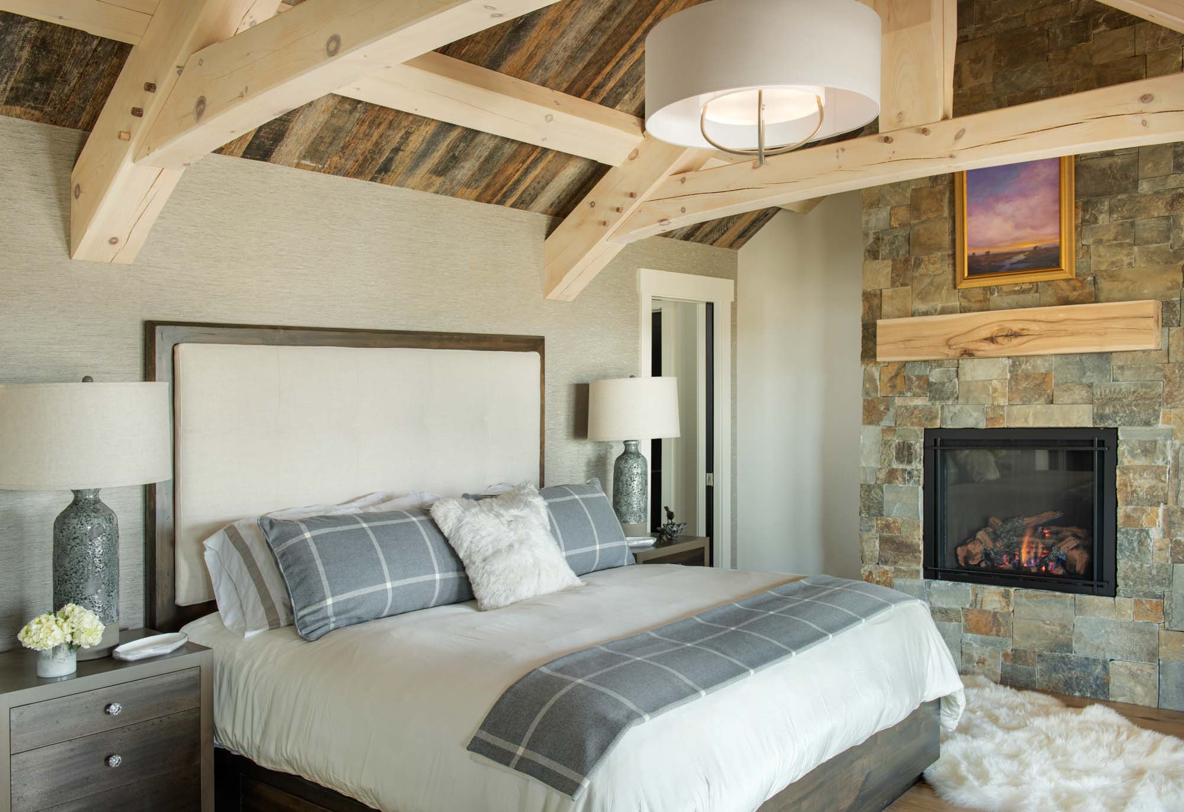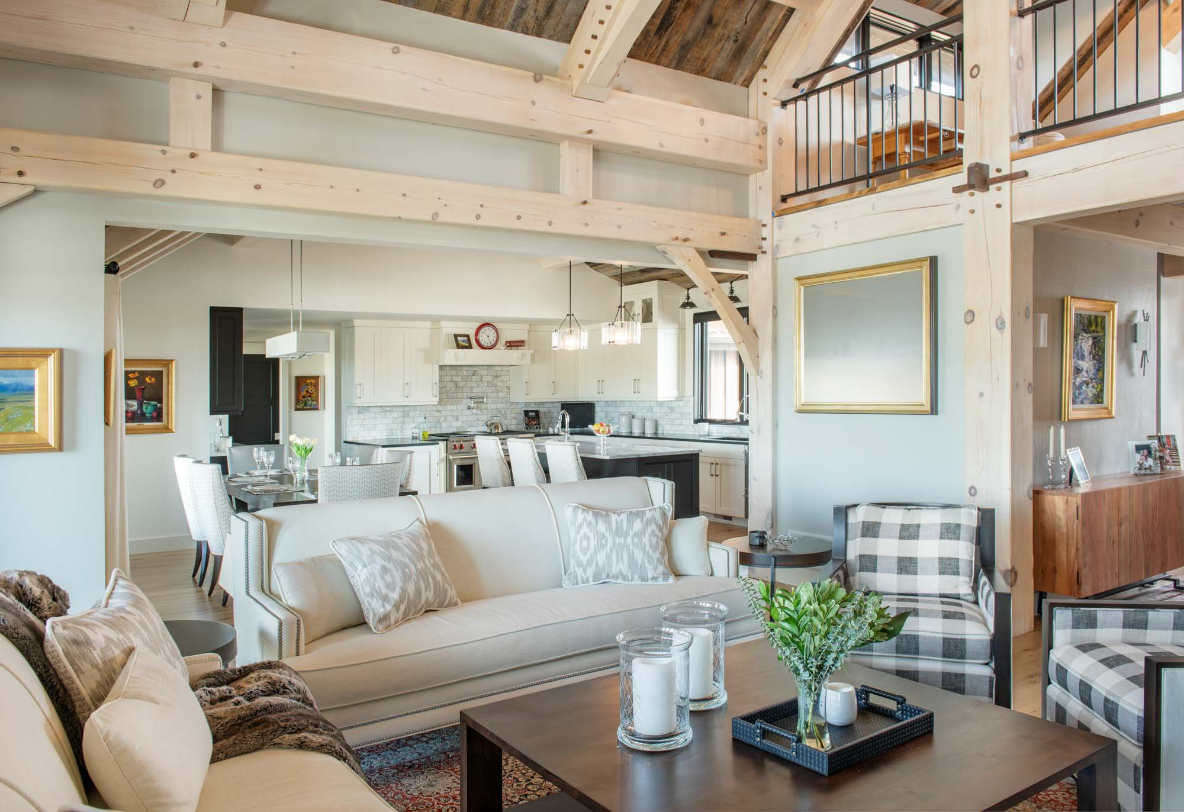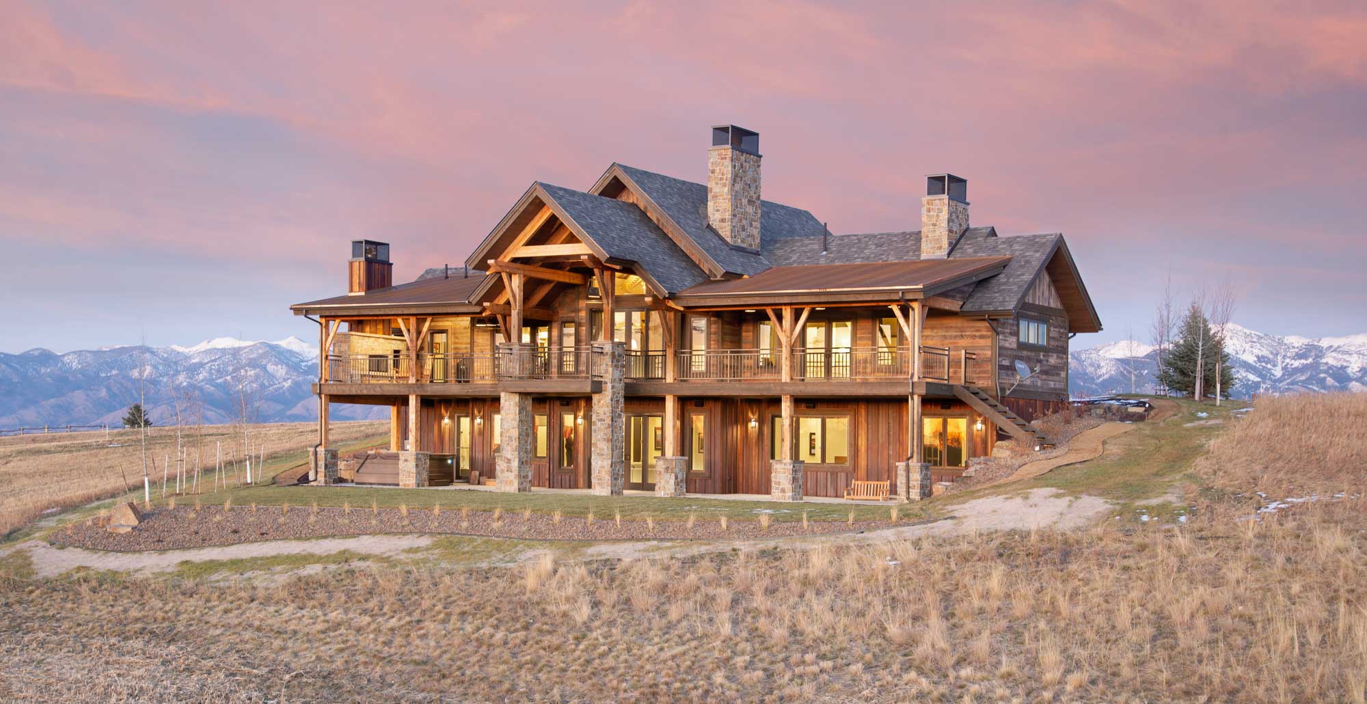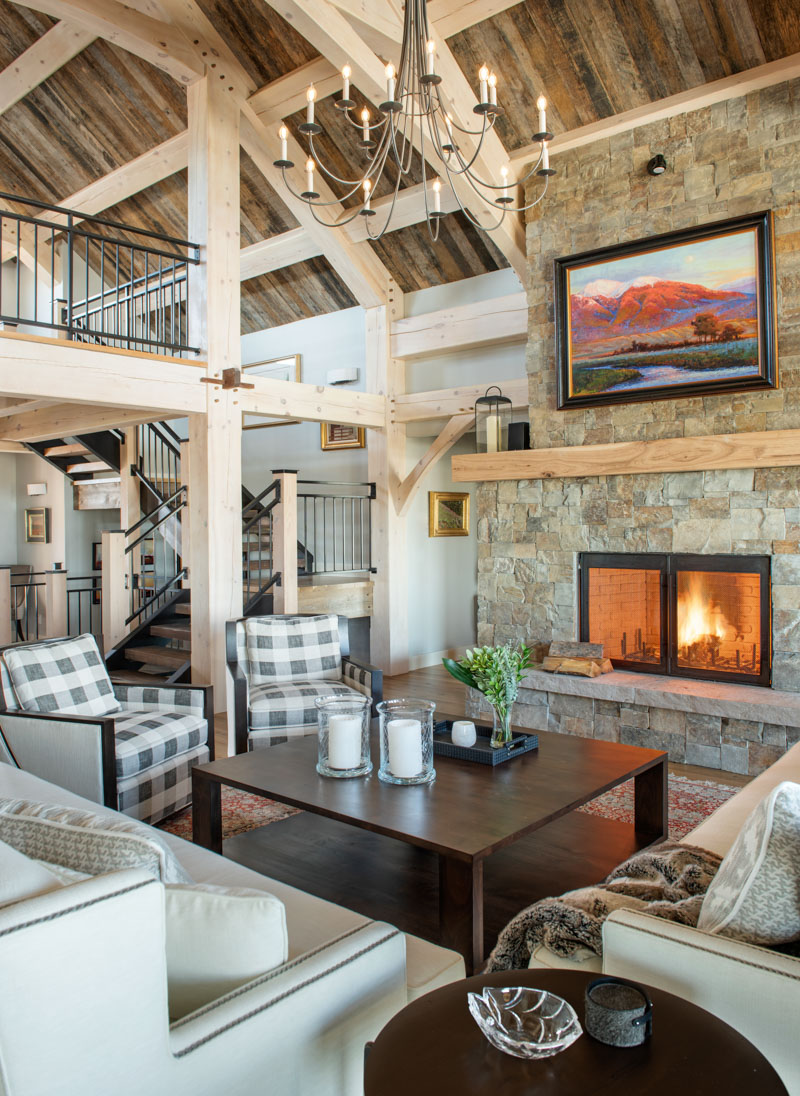
GOLF GETAWAY
BOZEMAN, MONTANA
High-end finishes and outstanding interior design set this home apart from the crowd.

Design: Timberbuilt Olive
Timbers: Eastern White Pine (Interior) & Western Red Cedar (Exterior)
INSULSPAN® SIPs: 6″ R-23 (walls) 10″ R-37 (roof)
Joinery | Timber and SIP Installation: Timberbuilt
General Contractor: Joe Robb Custom Homes
Interior Design: Elizabeth Robb Interiors
Photography: Whitney Kamman
GOLF GETAWAY
BOZEMAN, MONTANA
High-end finishes and outstanding interior design set this home apart from the crowd.

Design: Timberbuilt Olive
Timbers: White Pine (Int.) & Western Red Cedar (Ext.)
INSULSPAN® SIPs: 6″ R-23 (walls) 10″ R-37 (roof)
Joinery | Timber and SIP Installation: Timberbuilt
General Contractor: Joe Robb Custom Homes
Interior Design: Elizabeth Robb Interiors
Photography: Whitney Kamman
This home sits at the edge of Black Bull Golf Course and was built for group entertainment. It takes full advantage of the flexibility of our Olive design, which can be configured to include a large second level or, as in this case, a simple, modest-sized loft.
The fully finished walkout basement provides plenty of room for guests, including three bedrooms and two full baths. Natural light through the many windows helps to make this space feel more like a traditional first floor and it offers easy access to the golf course and covered patio.
The full length porch is covered and uses a combination of materials — stone, metal, and big timber — to highlite the architecture and workmanship involvled. It also houses one of the home’s three fireplaces.
This home sits at the edge of Black Bull Golf Course and was built for group entertainment. It takes full advantage of the flexibility of our Olive design, which can be configured to include a large second level or, as in this case, a simple, modest-sized loft.
The fully finished walkout basement provides plenty of room for guests, including three bedrooms and two full baths. Natural light through the many windows helps to make this space feel more like a traditional first floor and it offers easy access to the golf course and covered patio.
The full length porch is covered and uses a combination of materials — stone, metal, and big timber — to highlite the architecture and workmanship involvled. It also houses one of the home’s three fireplaces.
The great room, dining area, and kitchen share the same space and are dressed in light neutral tones bathed in natural light. The whitewashed timbers are contrasted by the rustic plank ceiling. The vibe is peaceful and elegant.
The master bedroom includes a combination of natural materials — wooden ceiling planks, pine timbers, and a private, stone-faced fireplace.


Collaboration is always key and our clients made some excellent choices in assembling their project team.
The general contracting crew from Joe Robb Custom Homes was a skilled group and a pleasure to work with through some extremely difficult weather conditions. Joe is a masterful builder and his attention to detail is on display here. Credit is also shared with Elizabeth Robb Interiors. Their team helped guide the clients through their excellent choices of finishes and furniture. We are grateful for their combined efforts and are proud to be associated with such a talented group.
WANT MORE INFORMATION?
Check out construction pics, floor plans,
and a look behind the scenes of this project in Bozeman.




