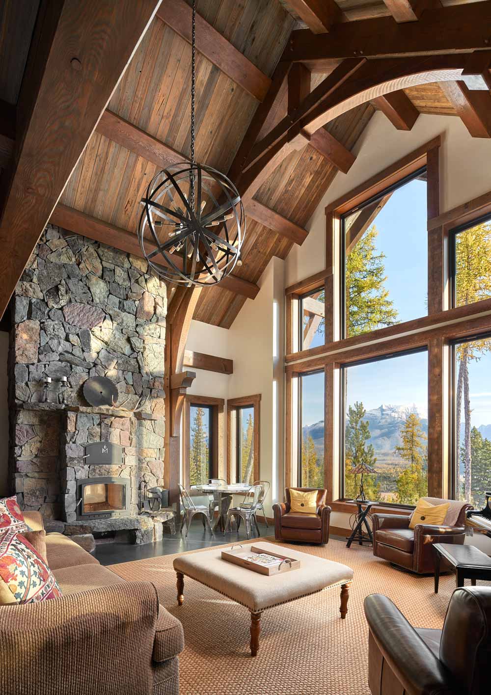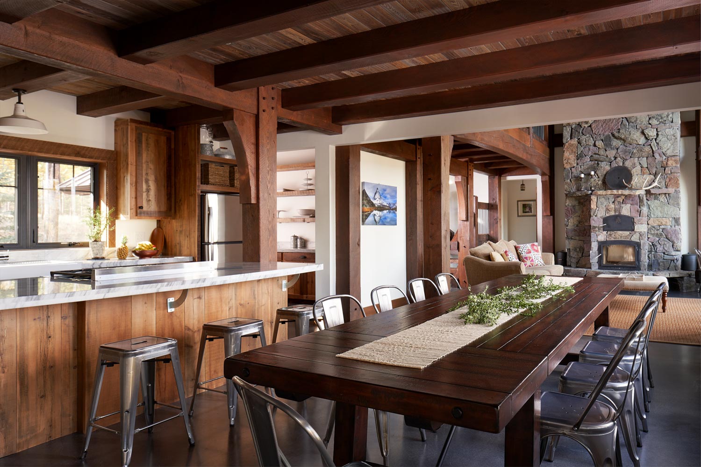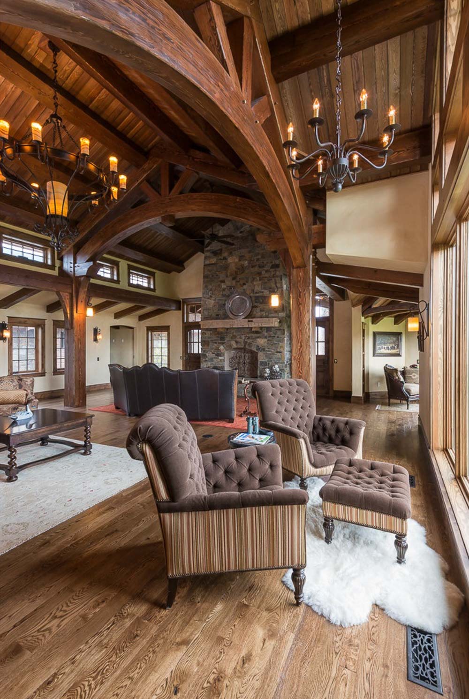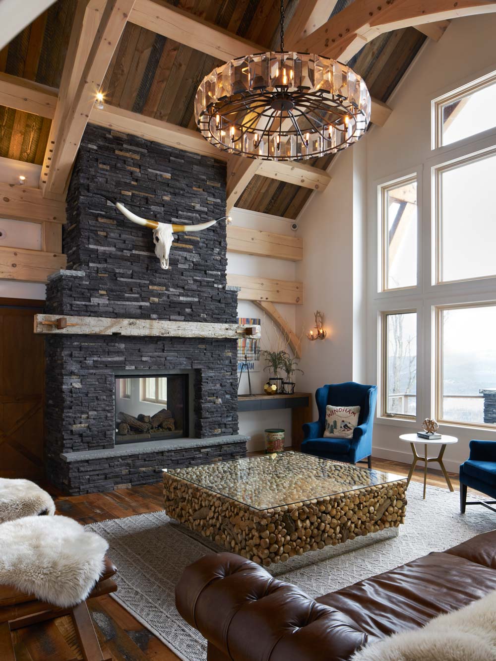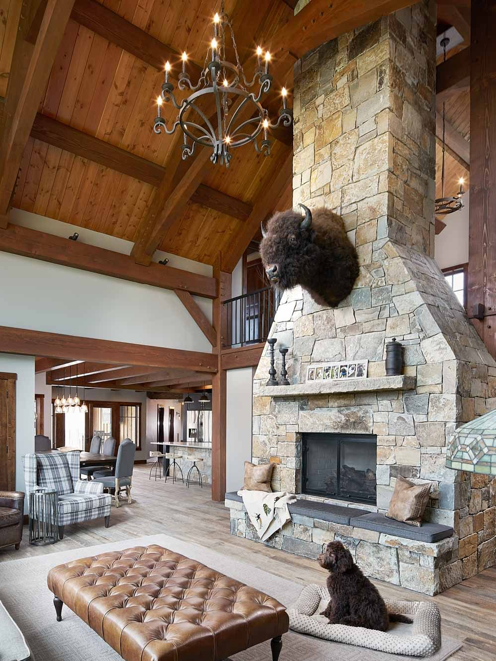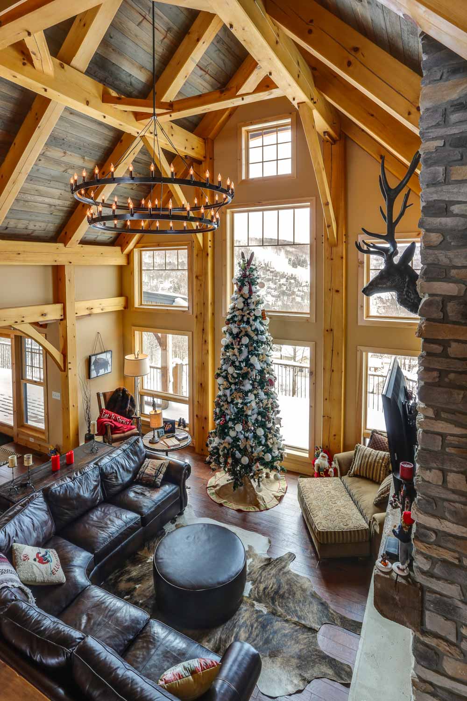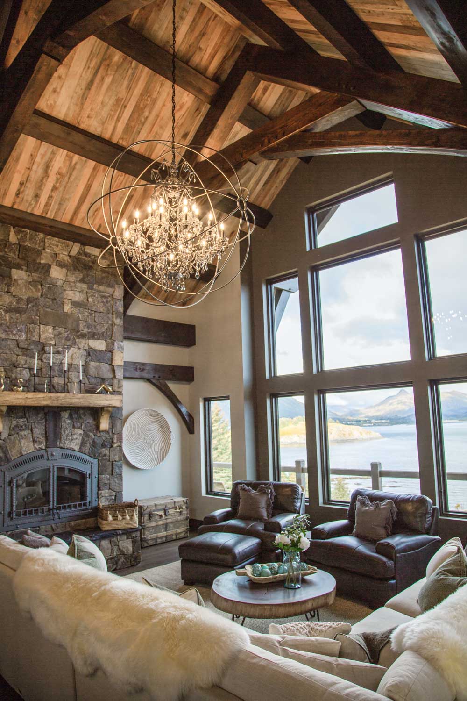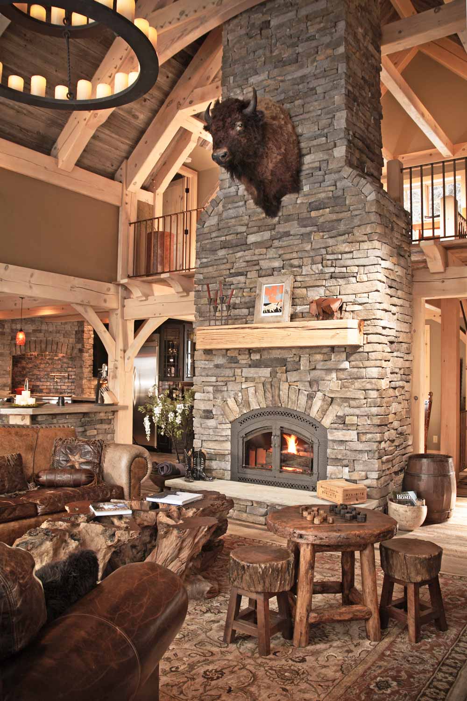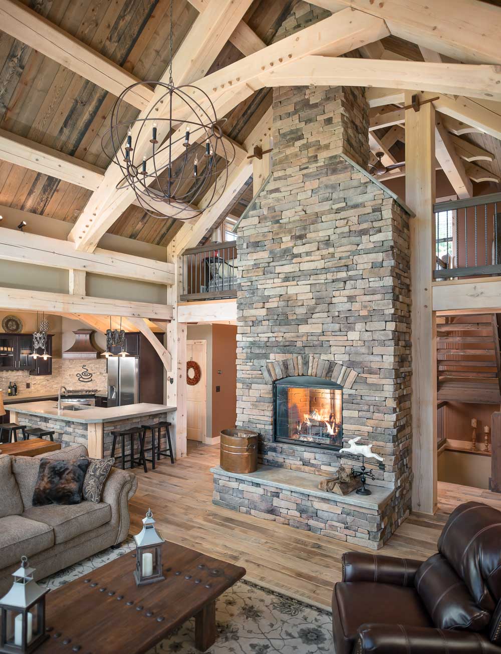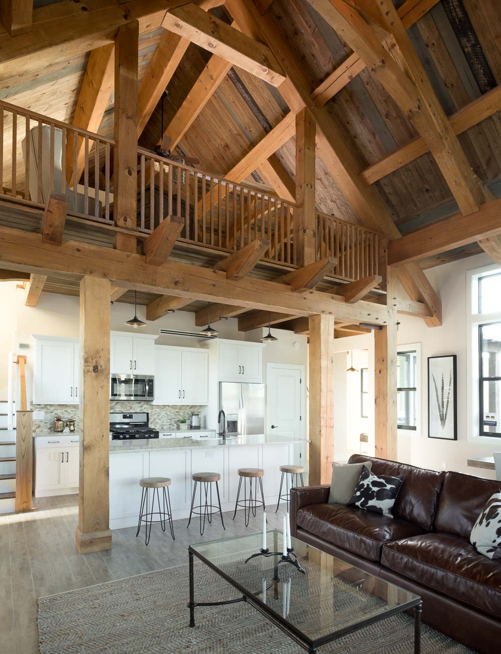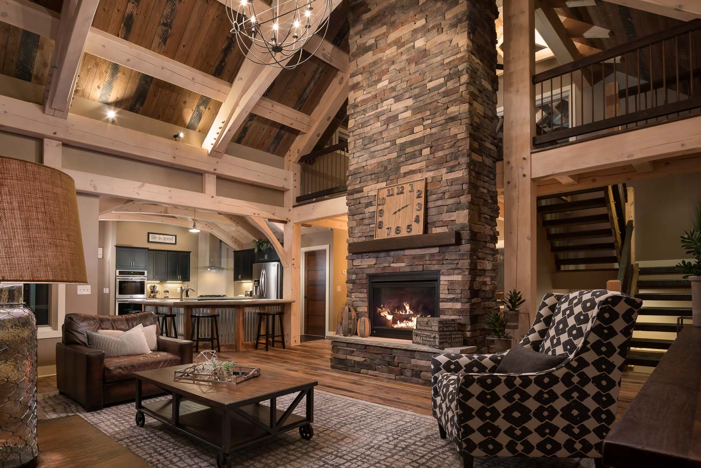

GREAT ROOMS
OPEN CONCEPT LIVING

Design: Timberbuilt Olive
Timbers: Eastern White Pine
INSULSPAN® SIPs: 6″ R-23 (walls) 10″ R-37 (roof)
Joinery | Timber and SIP Installation: Timberbuilt
A timber frame great room is more than just a room.
It’s the nerve center, the cockpit, the living, breathing heart of the home that can define the style and feeling of the entire house. Our designs all feature open floor plans and nowhere is this more evident than inside the great room, which often includes elements of the kitchen and dining areas.
When we design homes to use large timber components, the load typically carried by the interior walls of a traditional stick-framed house are transfered to exterior walls and timber posts. This allows for large open spaces inside, where the great room acts as a sort of community center with few boundaries.
Lofts, when included, offer further integration by granting views down into the great room allowing that sense of community to expand upward.
Holidays filled with guests are a treat in these spaces, where there’s room to spread out without getting too far away from the action.
There’s no better spot in the home to take in the view.
As you can see in these images, Timberbuilt great rooms are full of natural light. One of our goals when we begin working with you is to orient your home to pull the outdoors into your living space. We work with computer models to take advantage of sunlight and the views of your surroundings to create a home rooted in nature and integrated with the outdoors. We create a blurred boundary between inside and out.
In a timber frame home the great room is the best place to admire the natural materials and craftsmanship of the structure. Drop into a chair and you’ll find yourself looking up into the trusses of the cathedral ceiling or the heavy joists extruding from the loft. Take time to consider your ceiling choices here — we’ve seen many clients use reclaimed barn board with high or low contrast color tones to add architectural interest.
Shadows ofen draw the eye to the mortise and tenon joinery and it’s hard to walk by one of the beefy timber posts without reaching out to feel it. That may sound like sales-talk but the truth is that large timbers tend to draw people like magnets. You’d think that you get desensitized to this over time but we do the same thing throughout the day in our office — see a timber post, touch it. And the smell seems to enrich the soul. Some things never get old.
Timber frame homes don’t have to feature traditional design sensibilities.
Unlike log homes which tend to be limited by their rustic structural elements, timber frame homes, with their dimensionally shaped (rectangular) profiles can be dressed in a variety of styles from traditional to industrial to modern. There are no limits when styling a timber frame and the great room is often the best place to define your personal vision for the house you call a home.
Bradford, PA | Photos
Lake Placid, NY | Floor Plans & Photos
General Contractor: Brian Crowl
Kodiak, AK | Floor Plans & Photos
Featured Gallery: Kodiak Timber Frame
More On This Home: Cuba, NY | Floor Plans & Photos
Check out our main design page to see how these great rooms fit into our homes.

