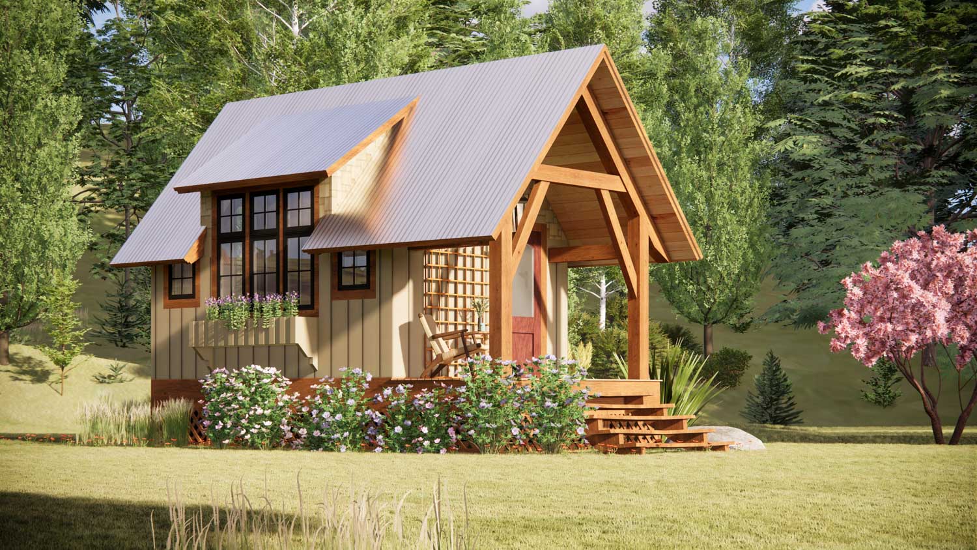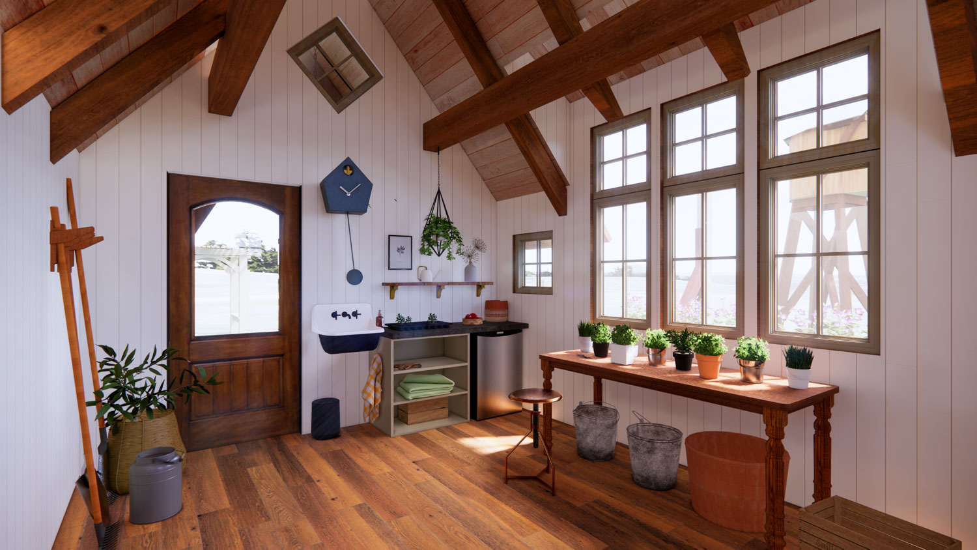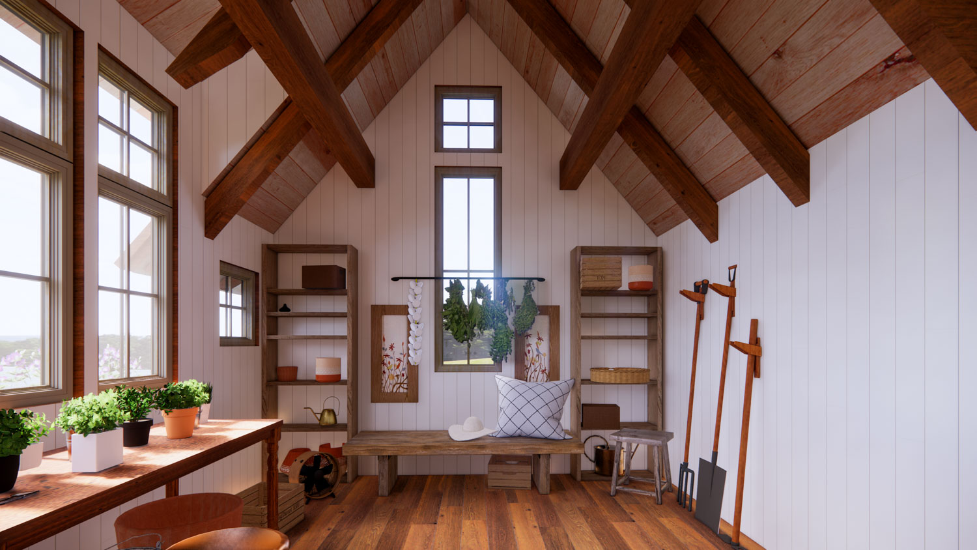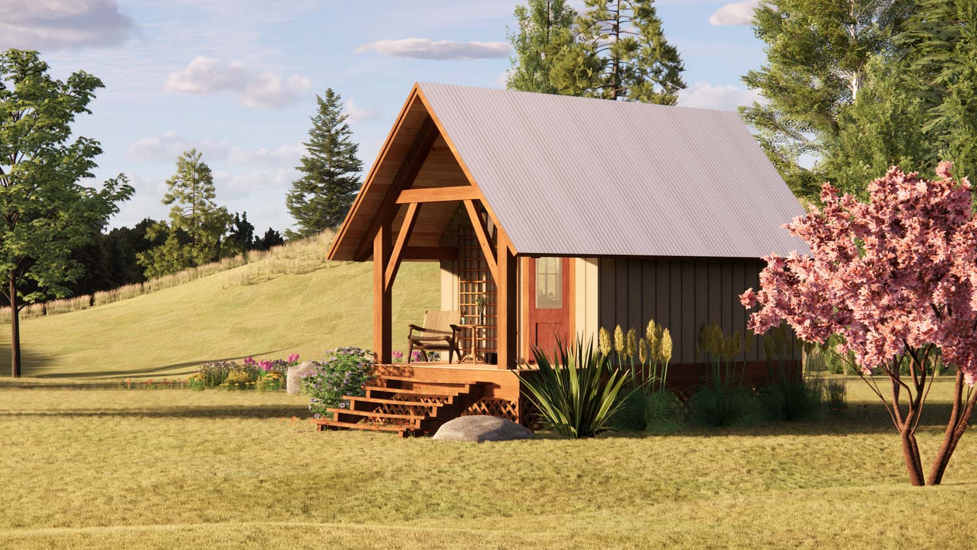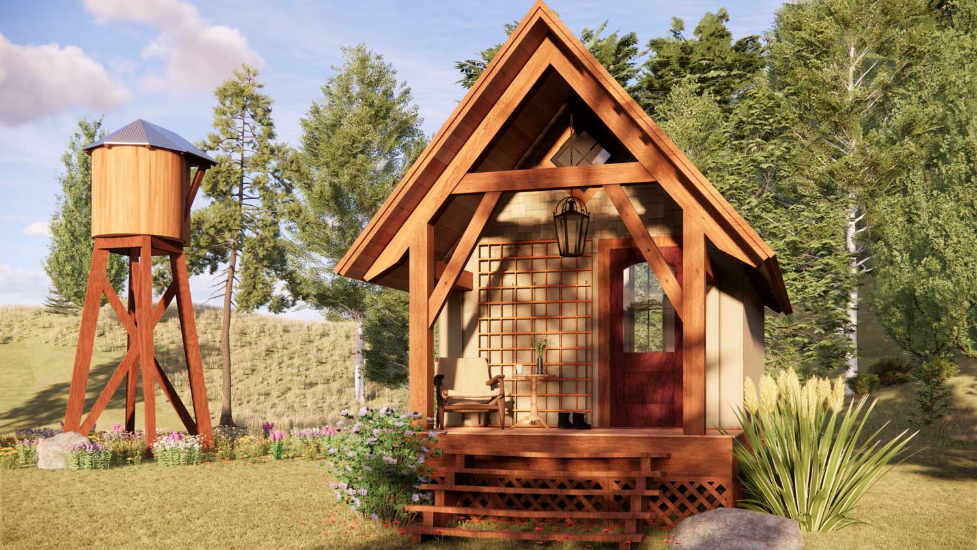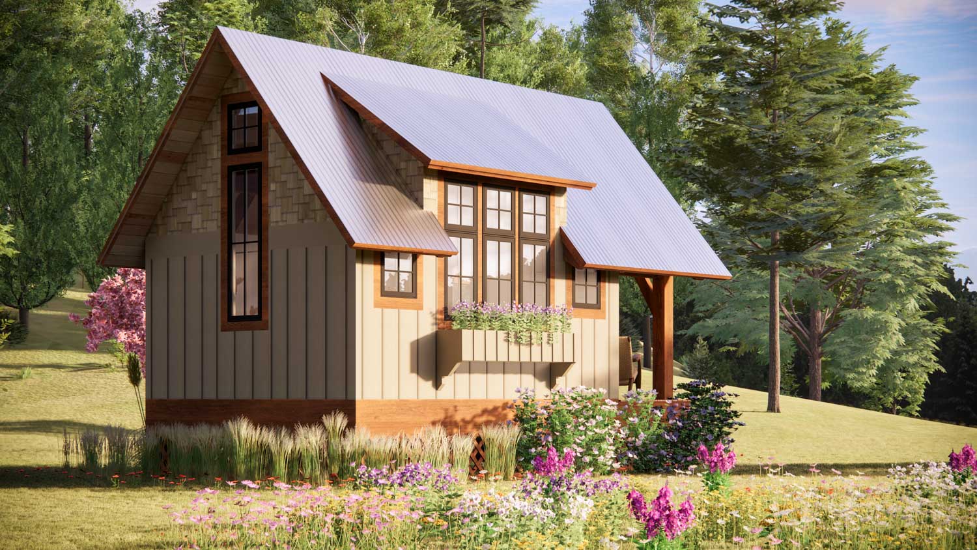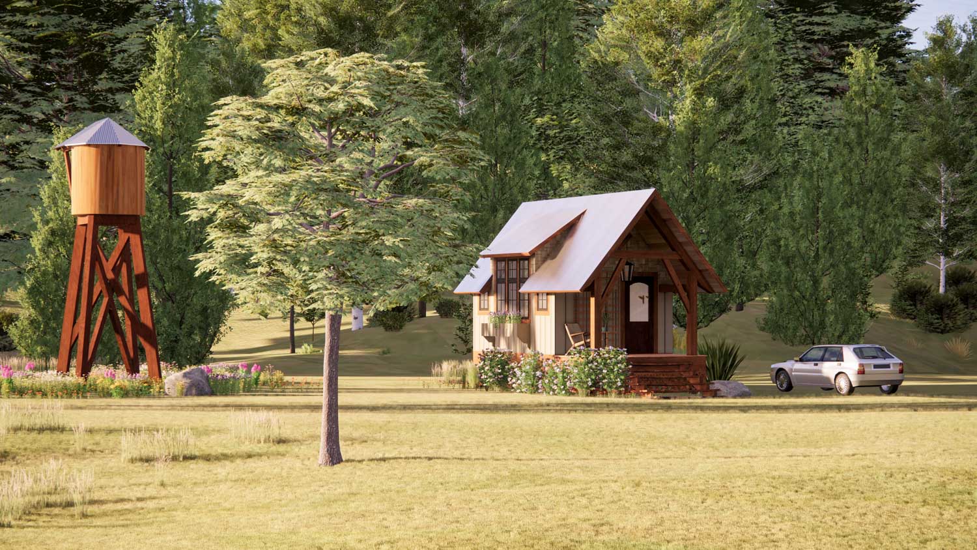Just planting the seeds here for what may become a new and potentially more accessible design series.
We spent some time this winter designing a luxury three-season garden shed. It includes the same hand-crafted timber architecture found in our homes and benefits from an airtight SIP enclosure which makes it impervious to rodents and insect pests.
We included a cozy front porch for hanging out in the summer, or taking a break from the gardening during the heat of high noon.
Please send us a message if you’d like to find out more about this design.
WANT TO STAY IN THE LOOP?
OUR
NEWSLETTER
Includes info & pics, sent just 4x a year.

