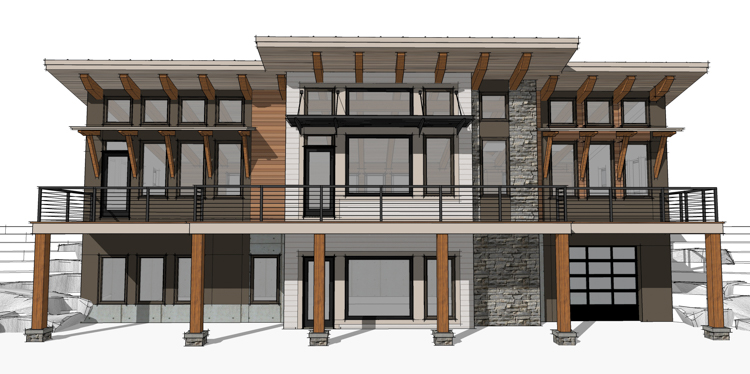
Renderings and floor plans for our upcoming timber frame project in Nova Scotia.
Continue reading “Burke Series | Nova Scotia, Canada | Construction Progress”
Timber Frame Homes | Structural Insulated Panels | Timberbuilt

Renderings and floor plans for our upcoming timber frame project in Nova Scotia.
Continue reading “Burke Series | Nova Scotia, Canada | Construction Progress”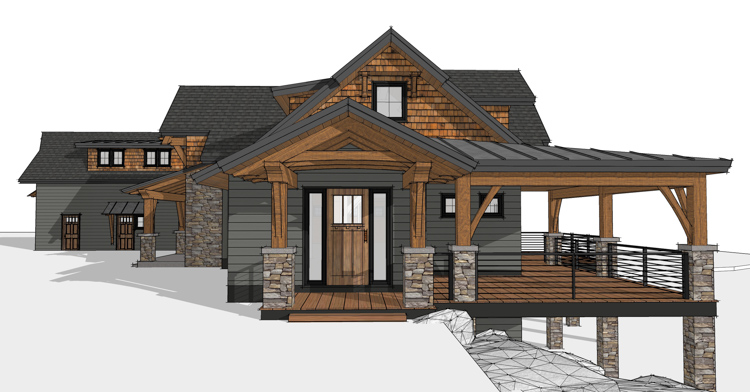
Renderings and floor plans for our upcoming design/build project.
Continue reading “Olive Series | Swanton, MD | Design Stage”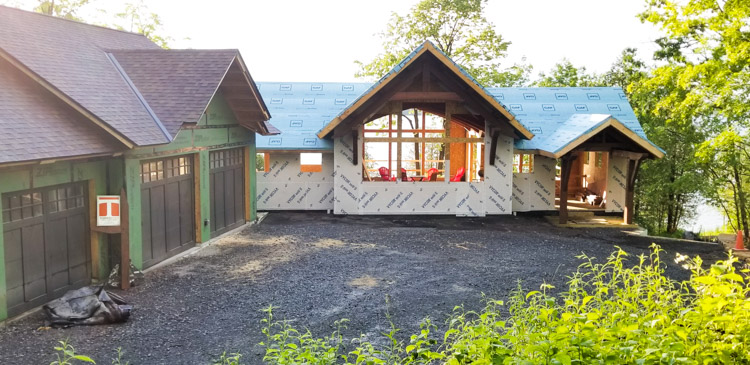
Our clients continue work on this home in Ogdensburg, New York. The timber design is our Kirsch.
Continue reading “Kirsch Series | Morristown, NY | Construction Progress”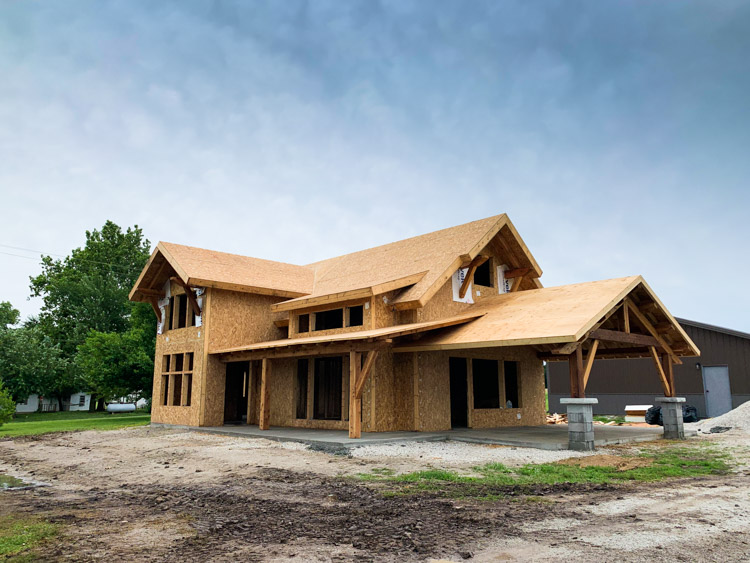
We finished our project building this cabin in Clinton, Missouri. This is a good example of where our work stops — and where your local contractor begins.
Continue reading “Cabin Series | Clinton, MO | Construction Progress”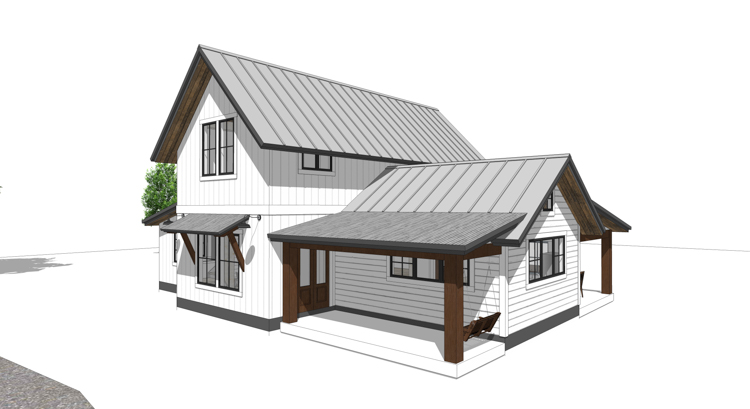
Here’s a look at some early drawings of a new design that we’ve been kicking around for a while now. Our thought was to create a farmhouse with modern sensibilities, like that first floor master suite, with a focus on economics and energy efficiency.
Continue reading “Farmhouse Series | Renderings”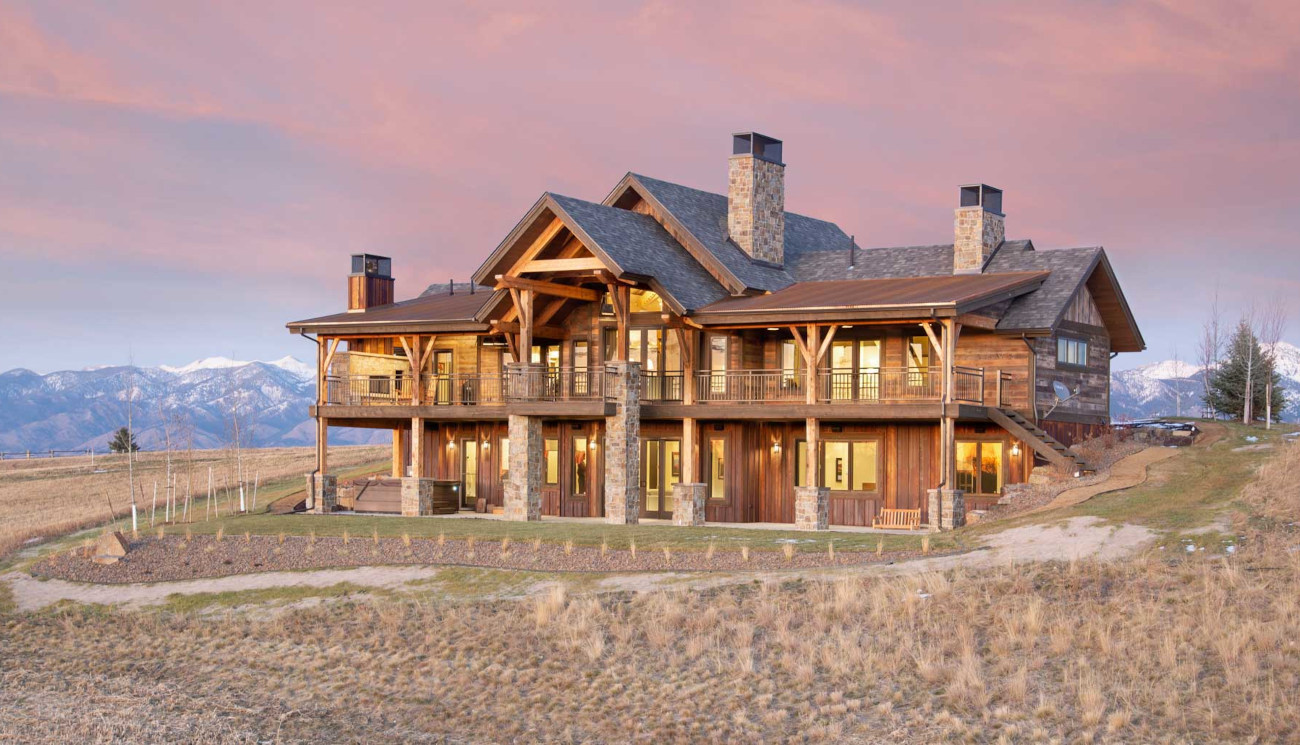
We just got photos of our completed project in Bozeman, Montana and the house looks great. Hop over to the Bozeman Timber Home Feature Gallery for more pics.
Continue reading “Olive Series | Bozeman, MT | Finished Home”
We always feel especially lucky when a general contractor makes us look this good. Continue reading “Kirsch Series | Big Sky, MT | Finished Home”
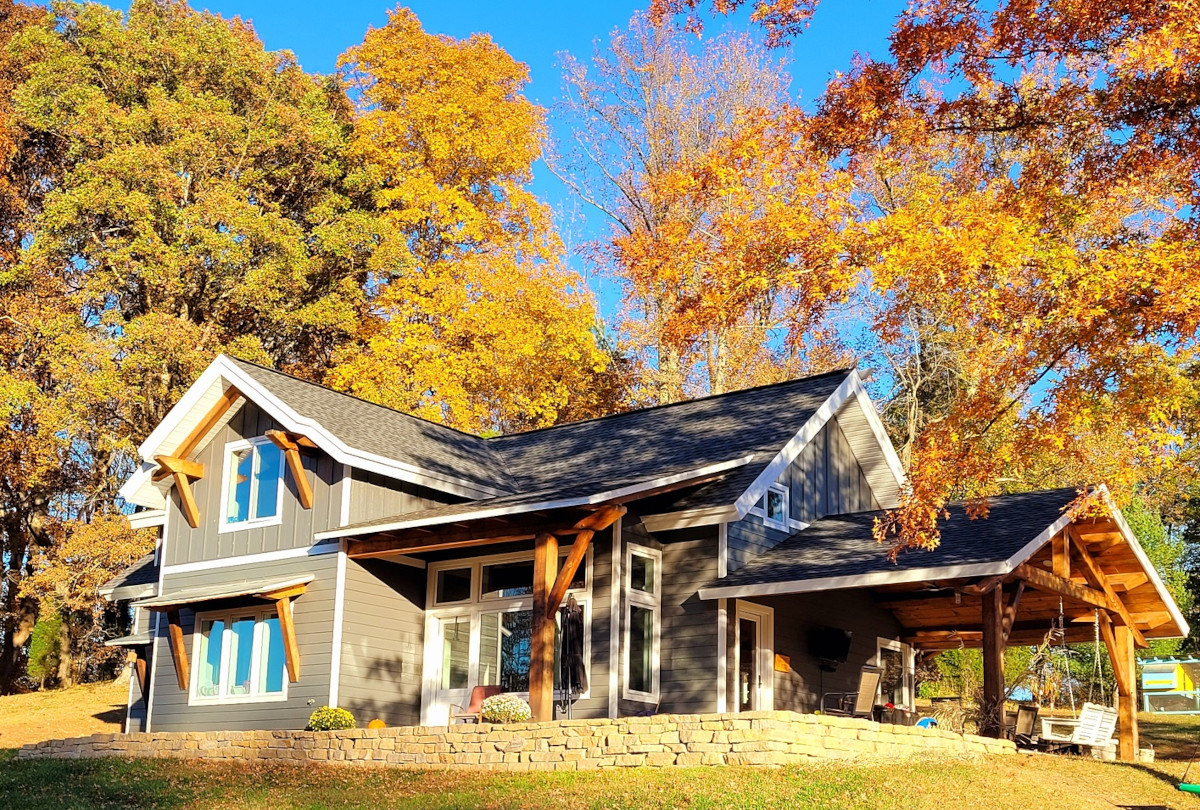
A cabin in fall is timeless, the timbers complete the package.
Continue reading “Cabin Series | Owensboro, KY | Finished Home”