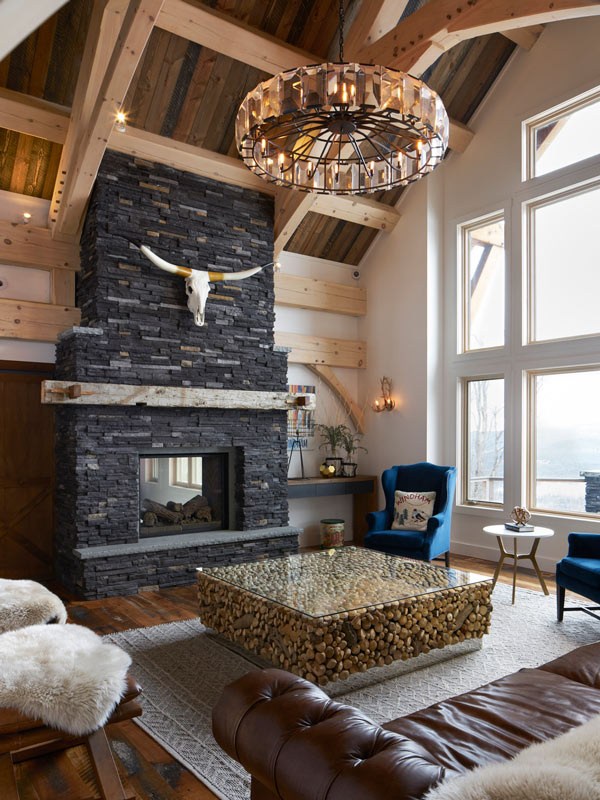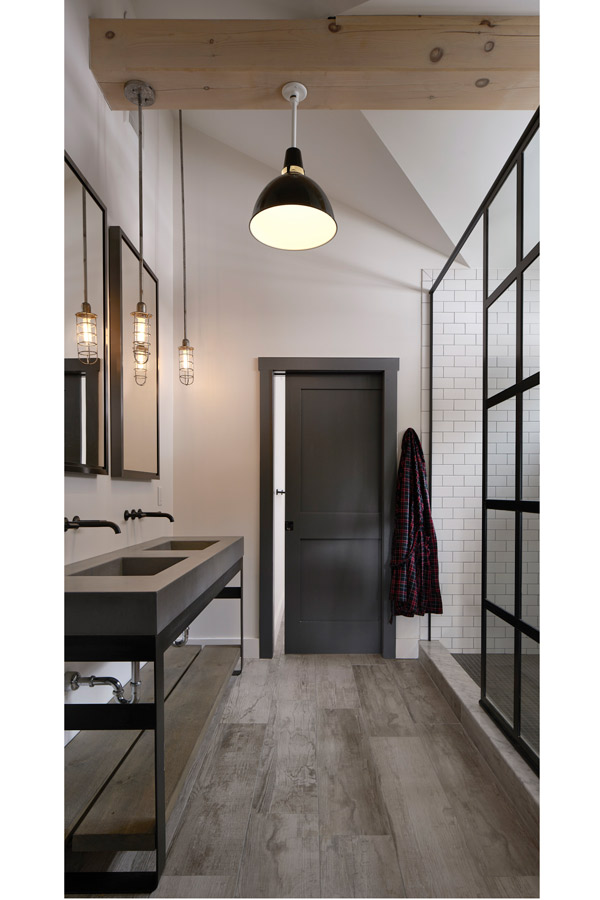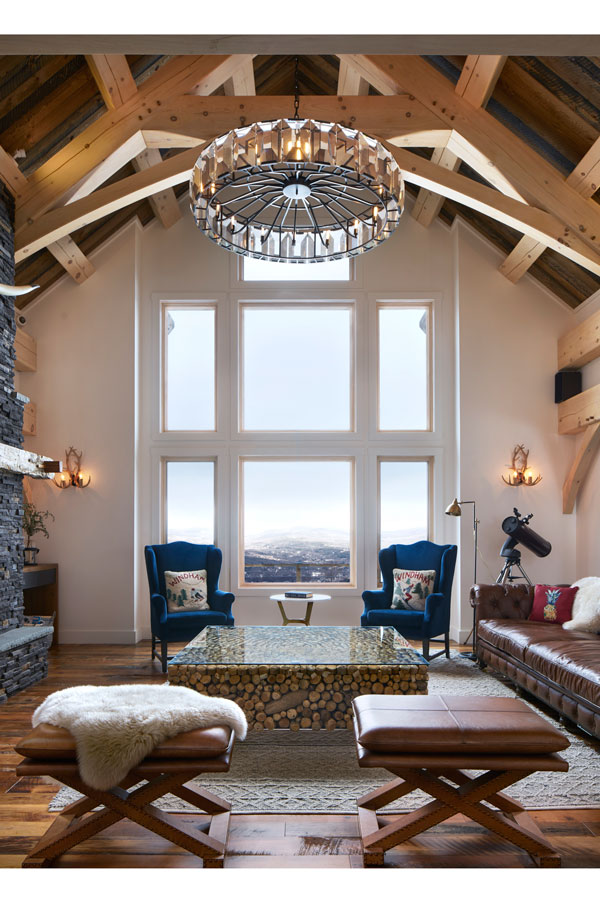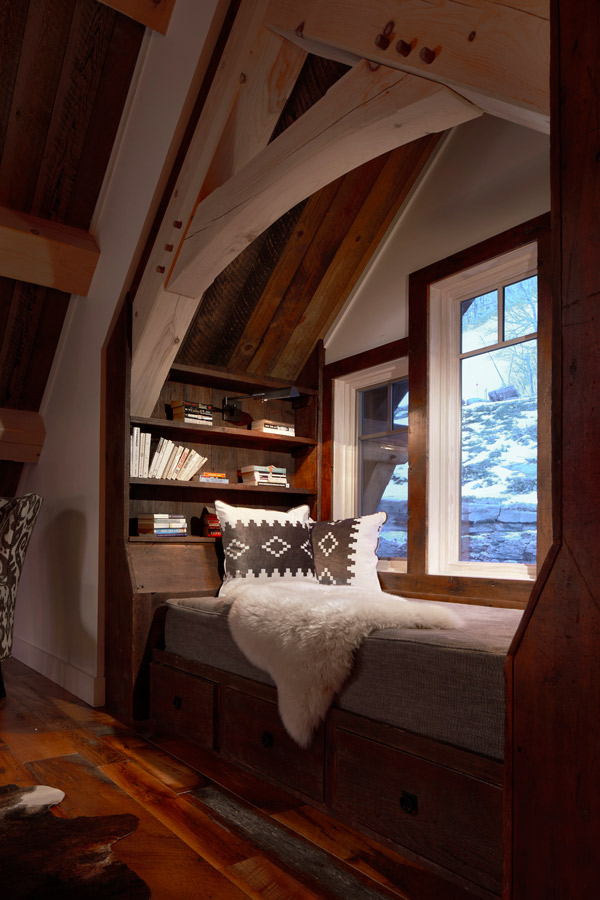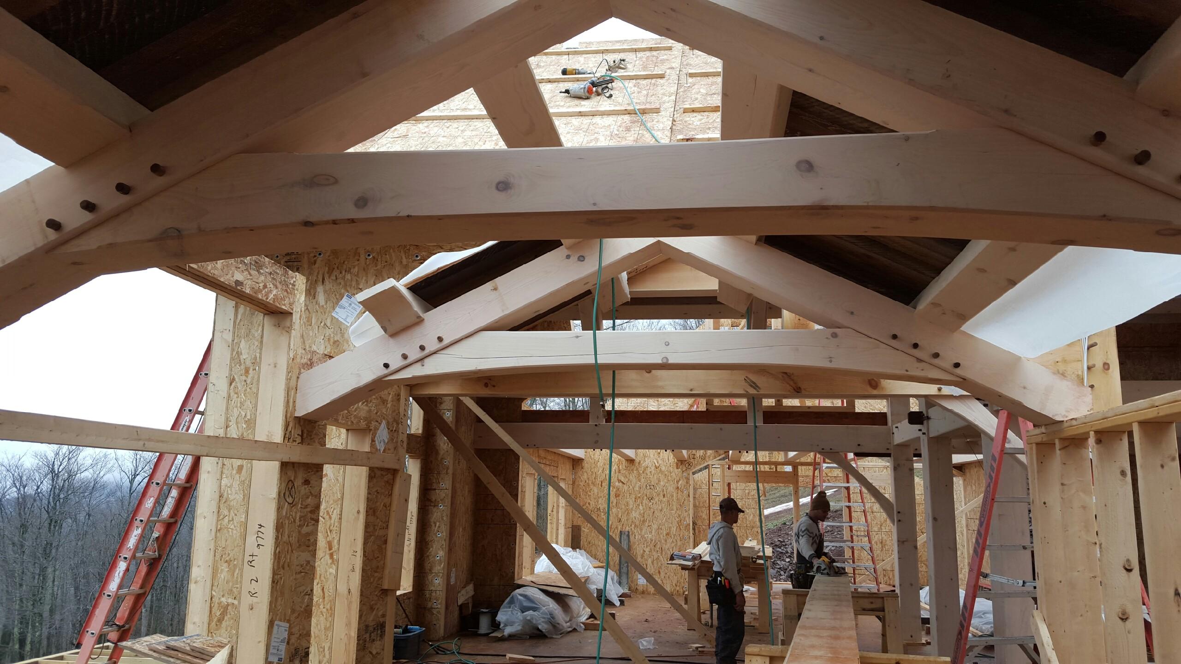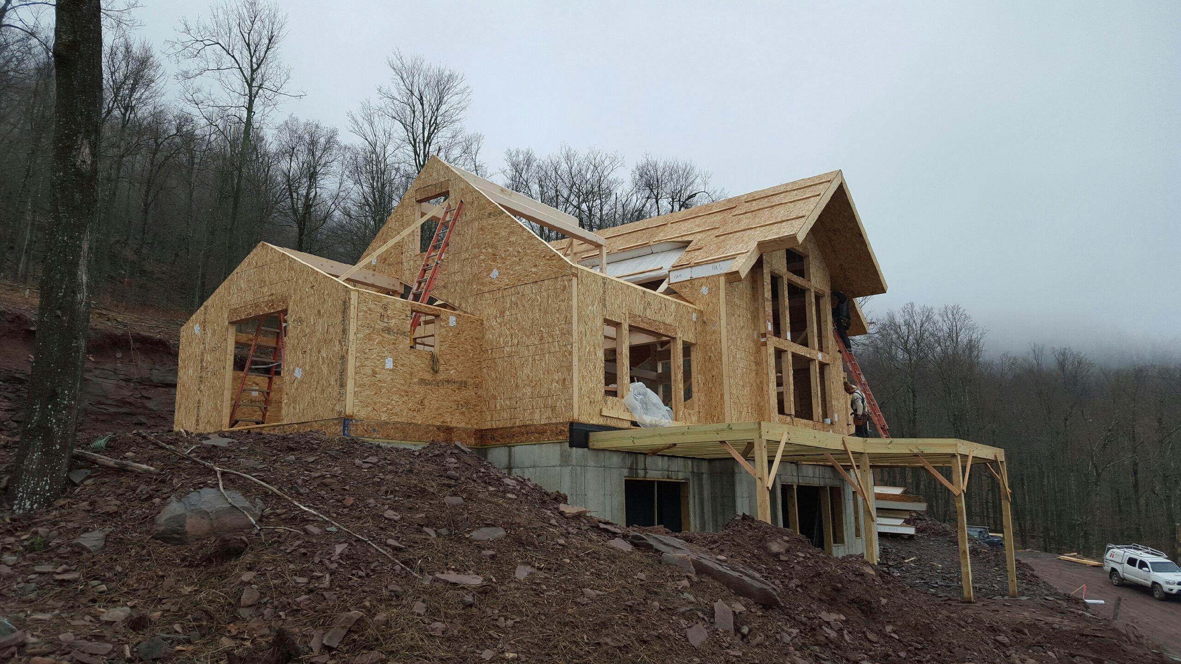Sitting aside the slopes of Windham Ski Resort in the Catskills, this is a stunning example of what happens when everything gels — from the homeowners’ vision, the property, the design, the decorating, and the workmanship involved throughout.
An outstanding finished home materializes like a complex magic trick. You start with a piece of land and an undefined vision. Maybe you know it’s a timber frame, maybe not. But soon you gather a team and you have this wide range of inter-dependent ideas swirling around everyone’s heads — architects, engineers, designers, decorators — and like alchemy you’re just not 100% sure that all the ingredients will work. And when they do, you end up with a home like this.

The architectural design and engineering is based on our versatile Olive layout. Our field team installed the ultra-efficient shell of Insulspan SIP wall and roof panels, local tradesmen did a great job on the rest.
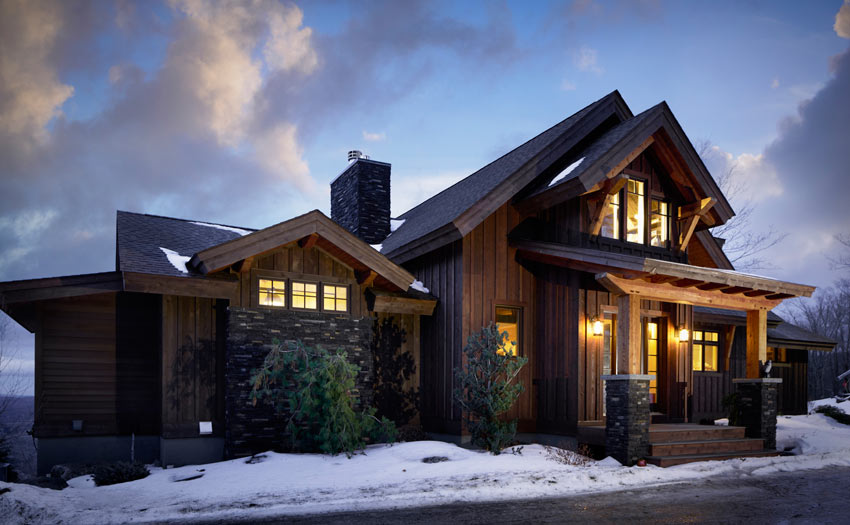
And in the end the homeowners made us all look like first-ballot-hall-of-famers by commissioning Design Bar by Kathy Kuo for the interior design.
Doesn’t hurt to send the best photographer we know to capture it all. Pics from Kim Smith Photo.

https://youtu.be/LeWhTovt-tU
Timberbuilt’s main design section has a dedicated olive page that includes layouts, dimensions, 3D models and more pics. There are also other posts featuring our olive timber frame design.
UPDATE: JANUARY 12, 2018
A few before and after shots of our build in the Catskills Mountains. Our Olive timber frame design is one of our most popular and versatile.
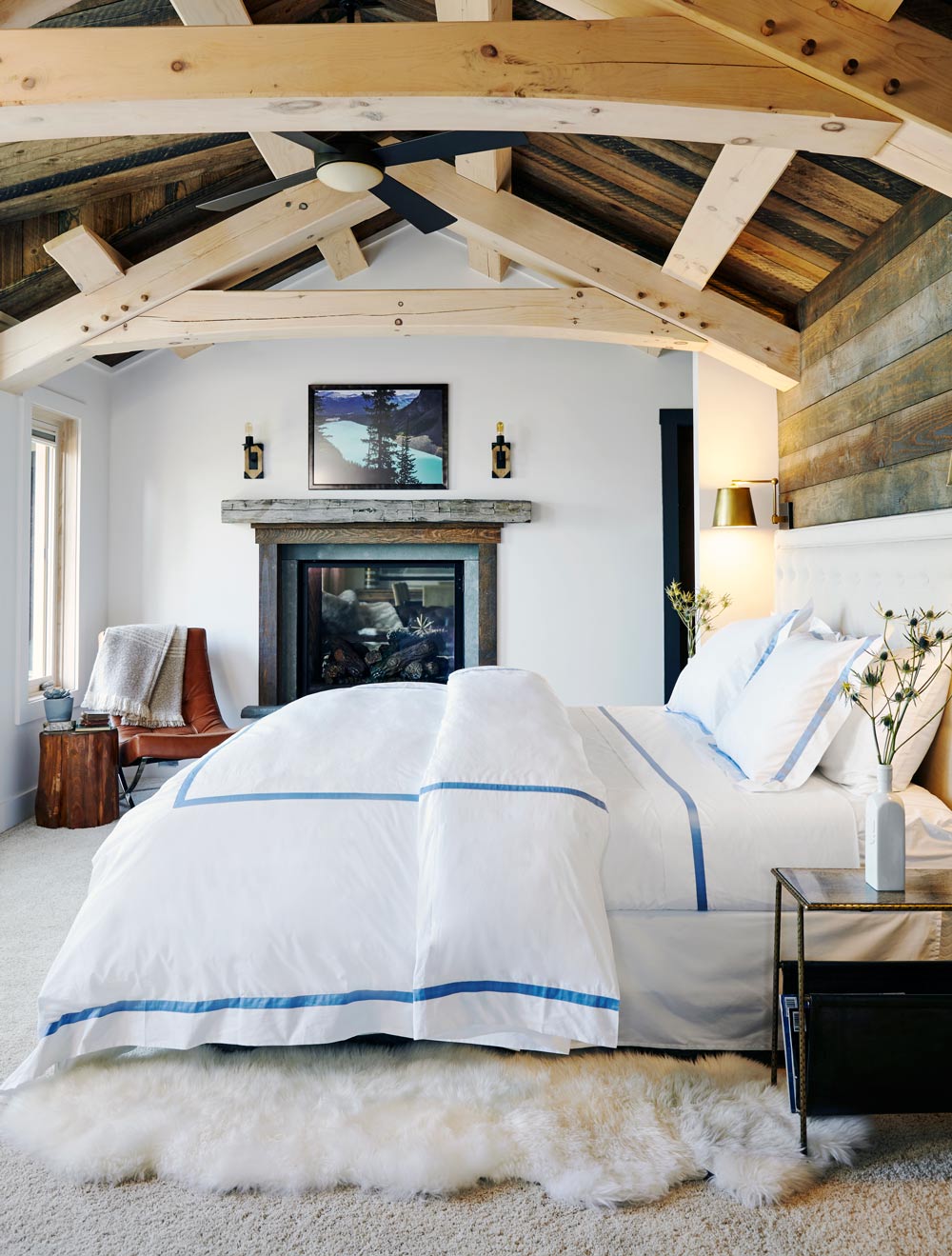
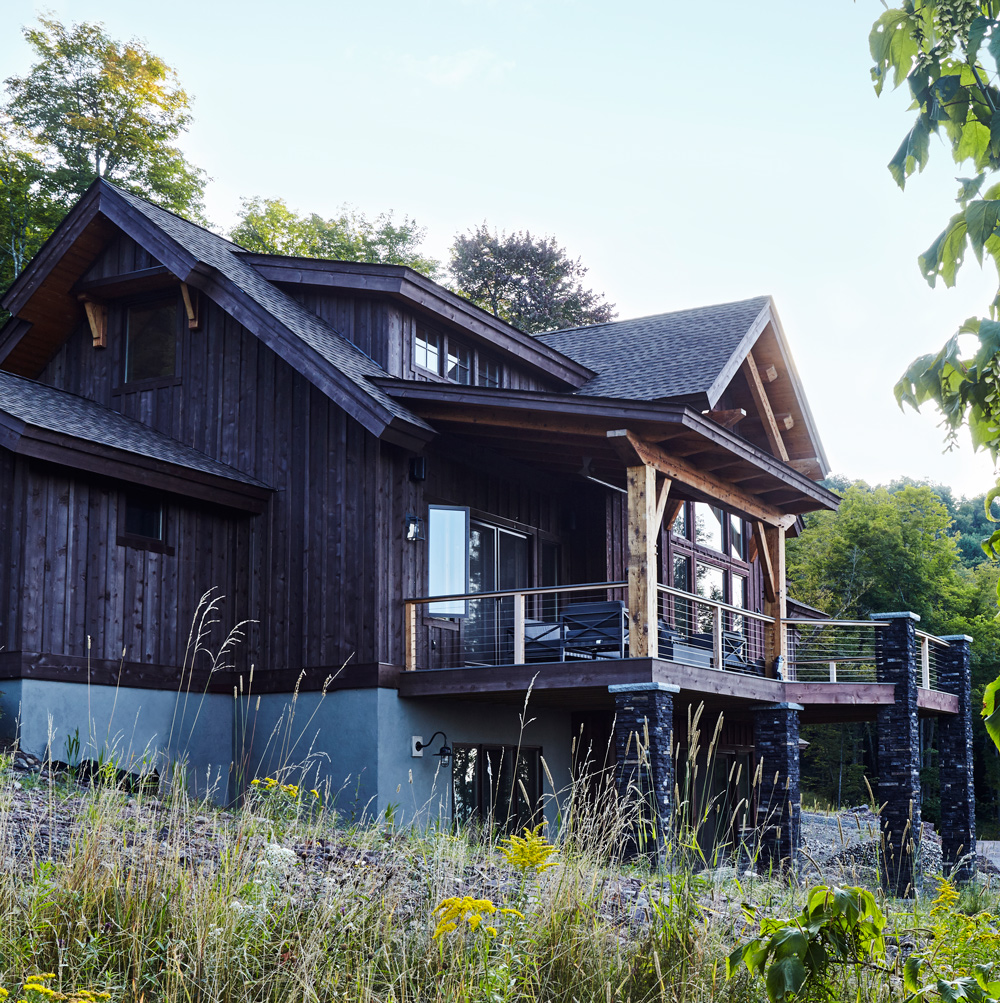
UPDATE: MAY 17, 2016
Time lapse vid is in from our field team in Windham, NY. Those insulated SIPs panels should keep the place toasty and warm come winter.
UPDATE: MARCH 21, 2016
Some pre-construction computer renderings for our upcoming build in the Catskills Mountains by Windham Ski Resort. This layout is based on our Olive timber frame design and contains hybrid engineering that splits the structural load between timbers and SIPs.
Timberbuilt’s main design section has a dedicated olive page that includes layouts, dimensions, 3D models and more pics. There are also other posts featuring our olive timber frame design.


