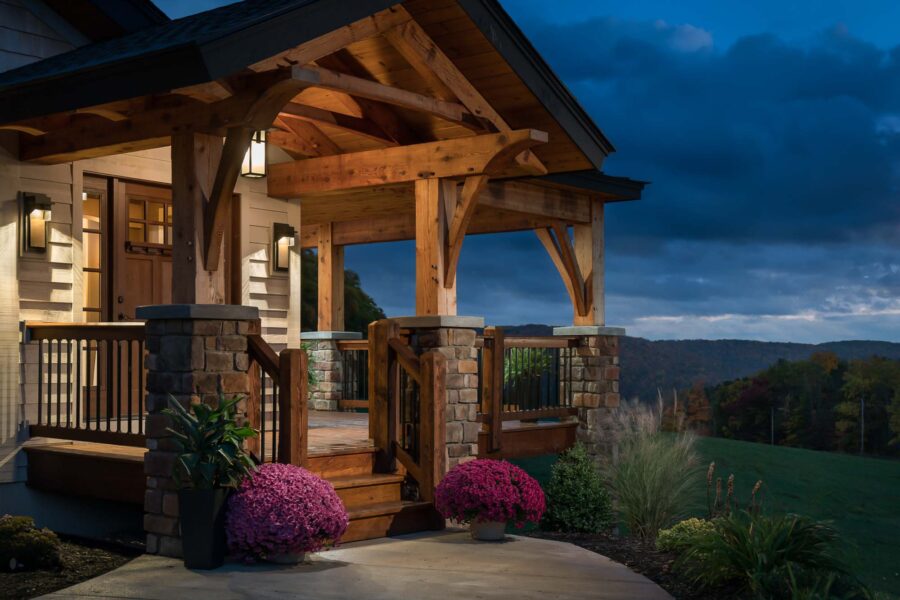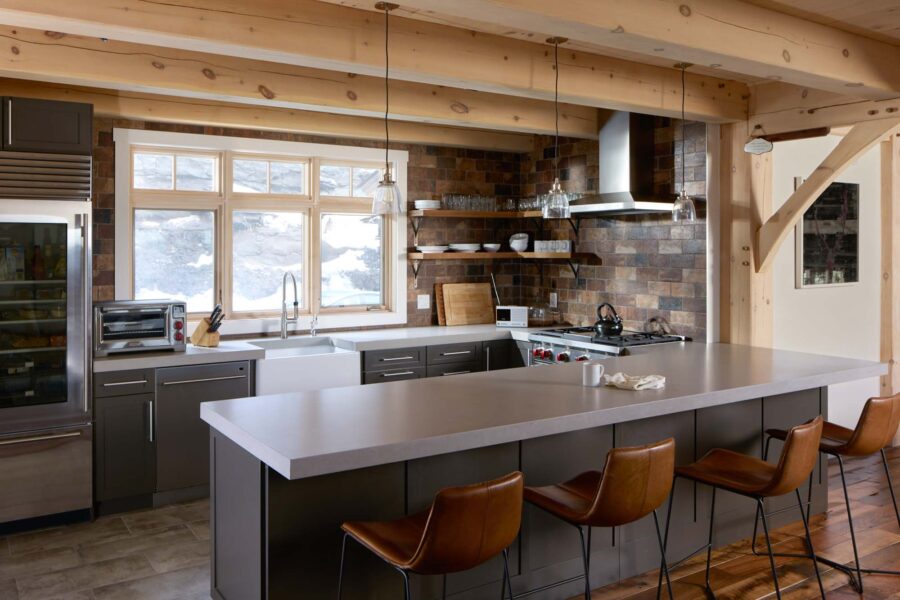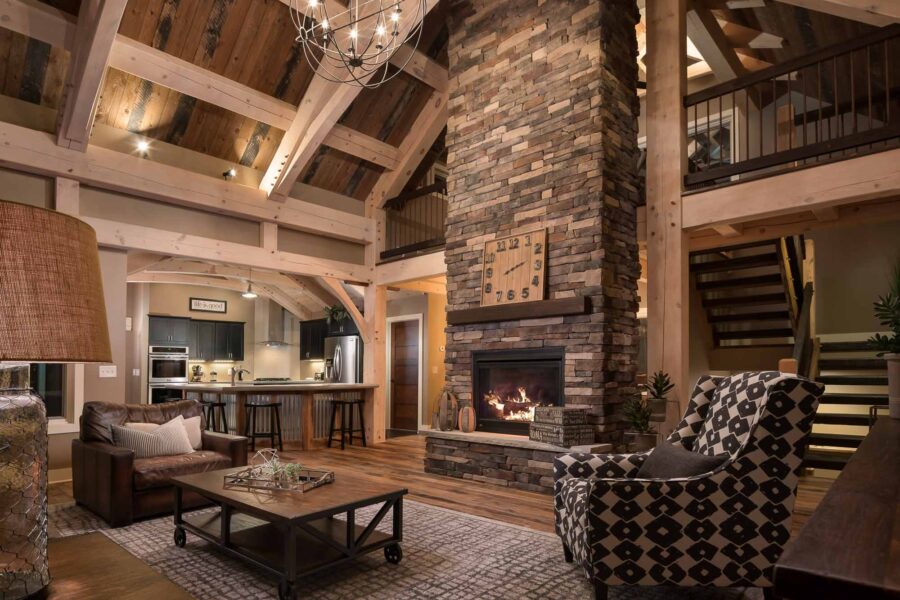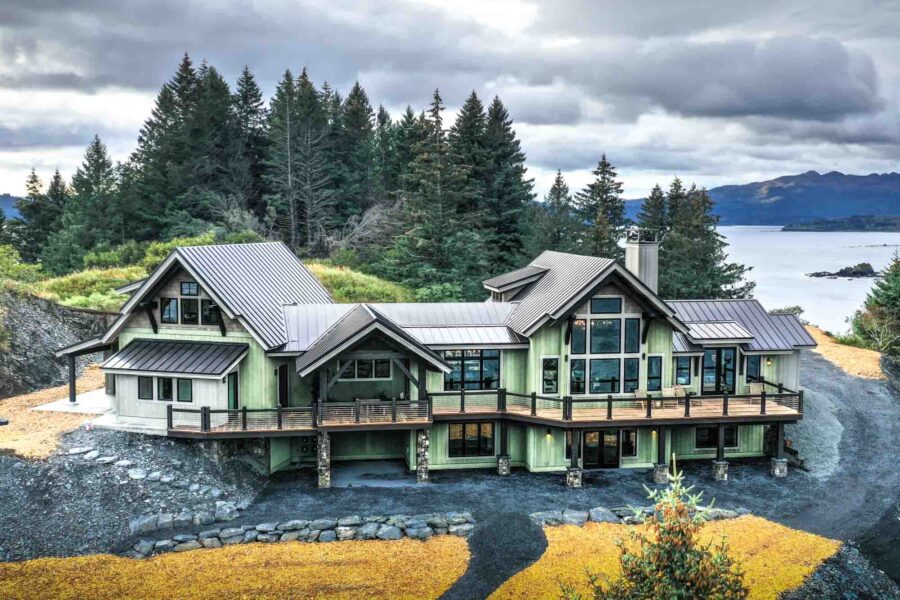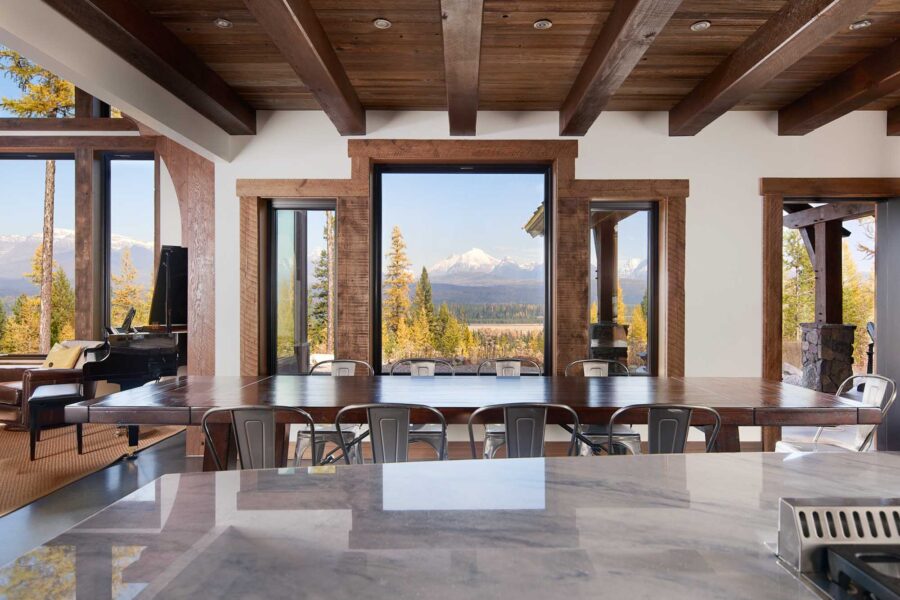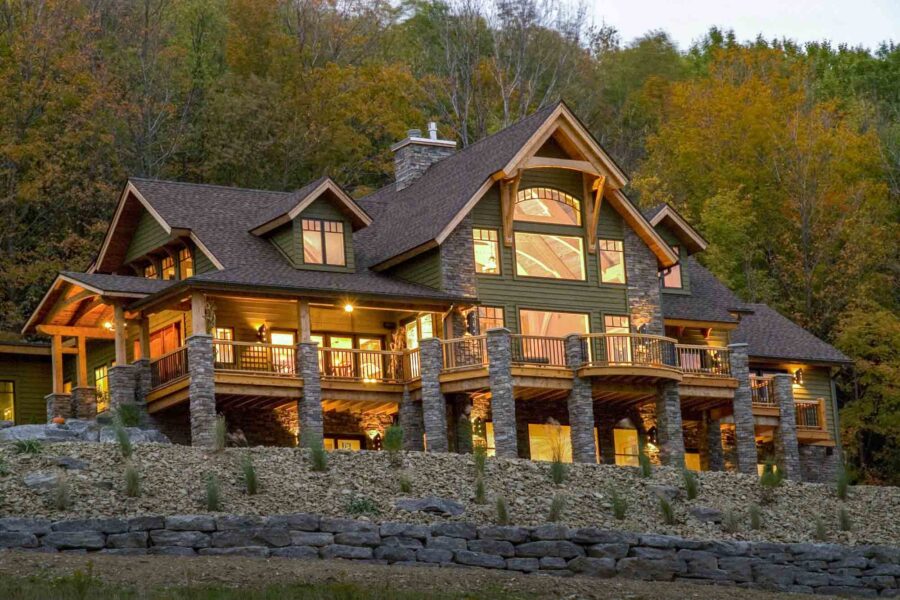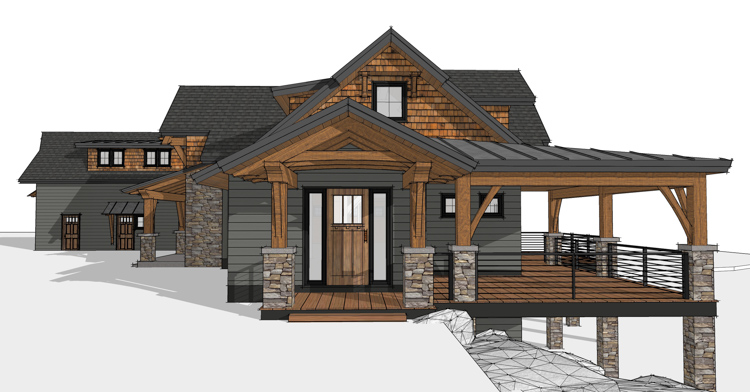
Renderings and floor plans for our upcoming design/build project.
We’ve completed many versions of this particular design — The Olive — and installed it all across North America. It can work as a mountain home, a cabin in the woods, or as a waterfront property.
Check out these photos for a look at how versatile this home can be.
As you can see, this cabin style timber home can be finished to match a variety of tastes — modern mountain, traditional, and contemporary. Like all of our homes, this house has been carefully engineered to maximize energy efficiency. It features an airtight building envelope (we install pre-insulated wall and roof panels along with the timber frame).
This particular project is a side-entry Olive (we offer a front-entry as well) and these drawings were produced as part of our design/build process.
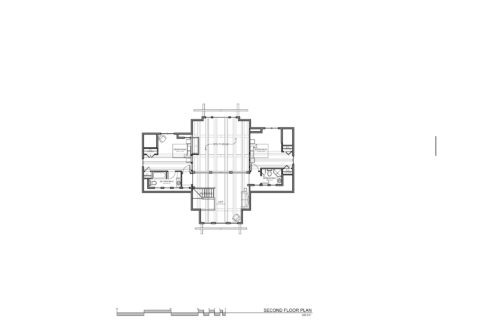
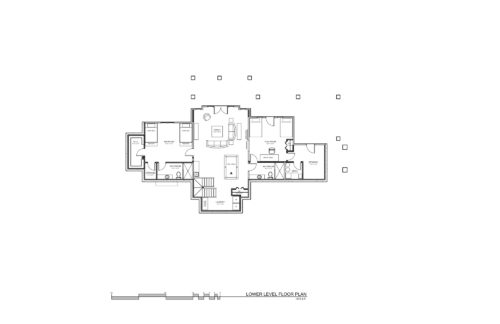
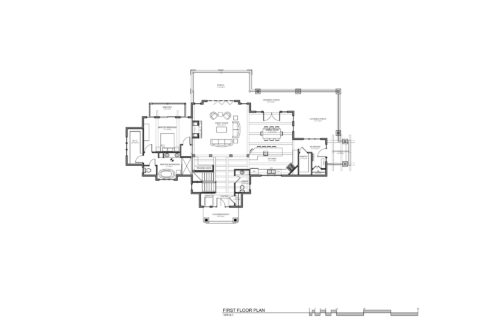
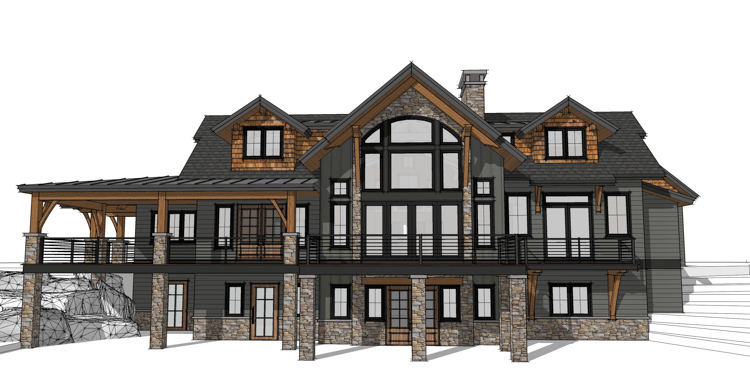
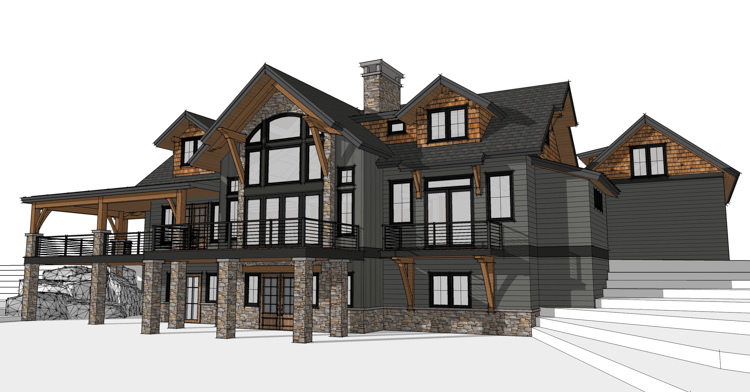
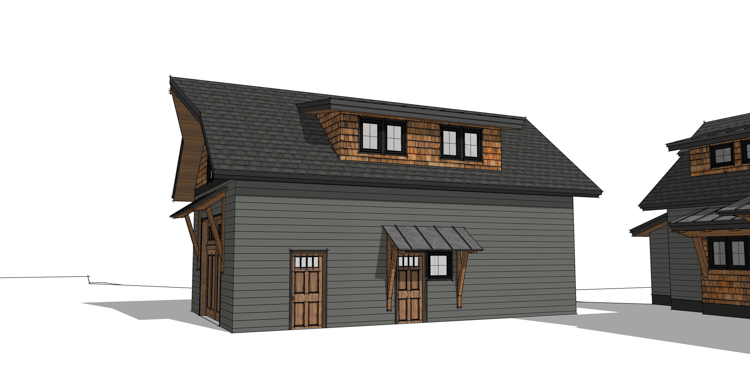
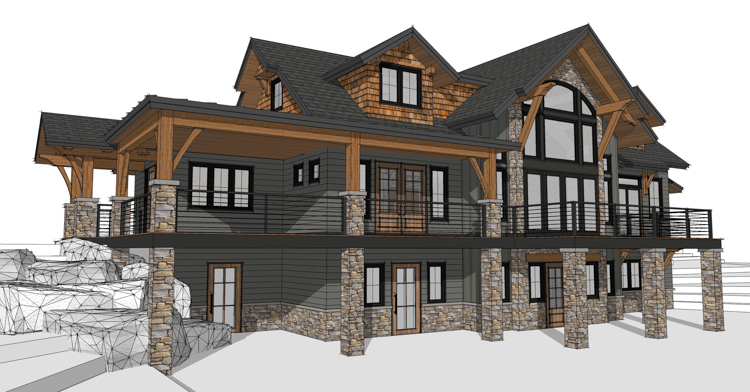
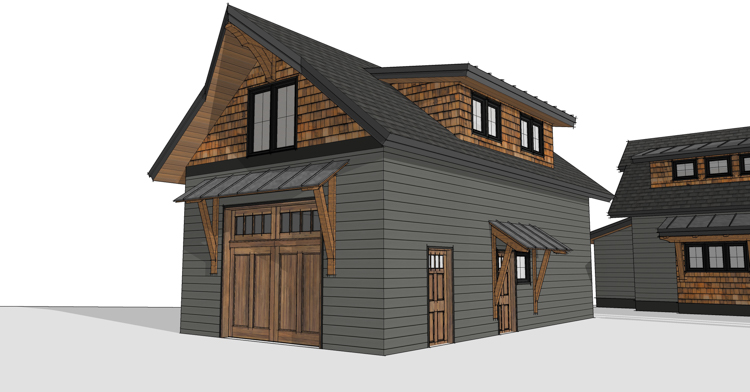
Take a look through our signature home designs to find more photos of these Olive Series homes and information on our ten standard home designs.
WANT TO STAY IN THE LOOP?
OUR
NEWSLETTER
Includes info & pics, sent just 4x a year.

