“We never knew we wanted it [A Timberbuilt home] until we got married at The Timber Lodge, here at Akron, New York. Timberbuilt is actually the one who built it, and on our wedding night my wife and I said someday we’re going to build a timber frame on the property.”
That’s Nate in his own words, explaining why he chose an Olive for his beautiful piece of property in Western New York.
Nate’s Front Entry Olive has an integrated two-car garage with living quarters accessed from the loft. This isn’t how we normally build, but for Nate’s project the design worked out well.

The sloped land was ideal for a walkout basement, and the covered front porch looks toward a large pond.
Construction progress – August 2024
The great room is the highlight of every Olive. The tall, vaulted ceiling lets the home live larger than the square footage would suggest.


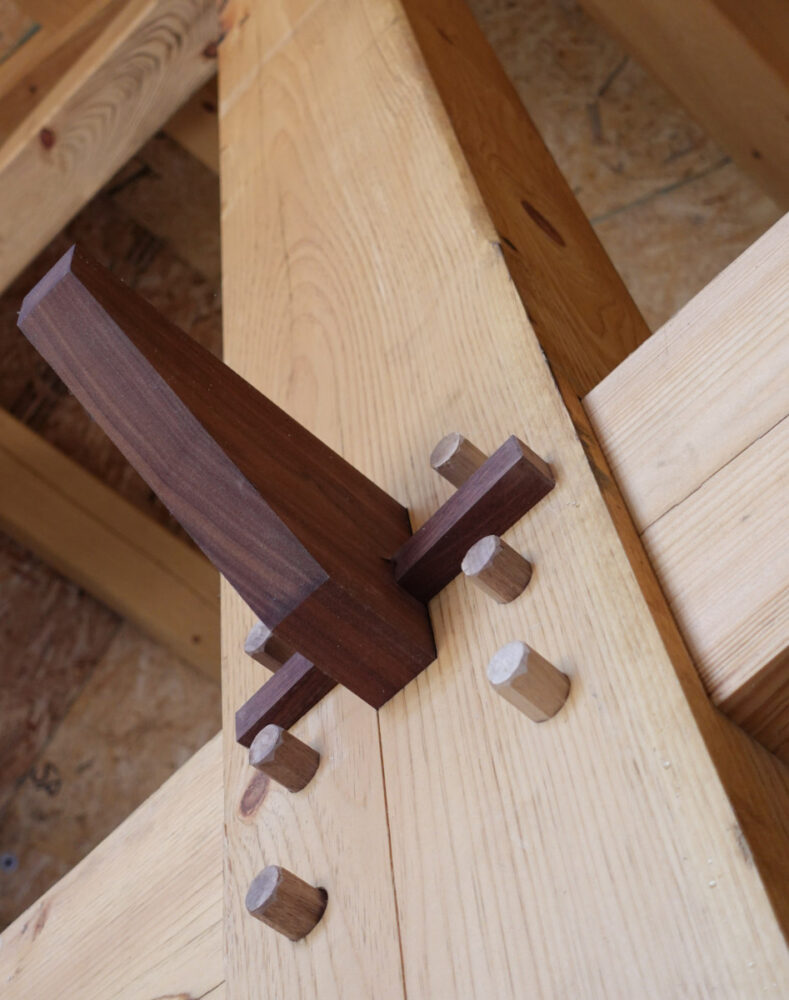

House & garage renderings
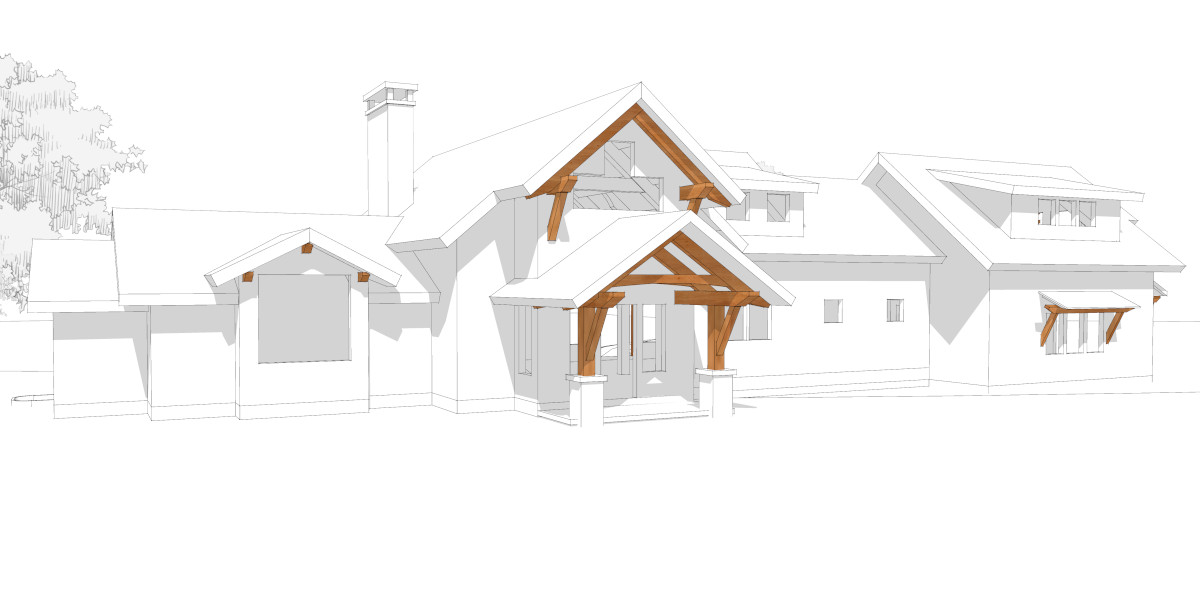
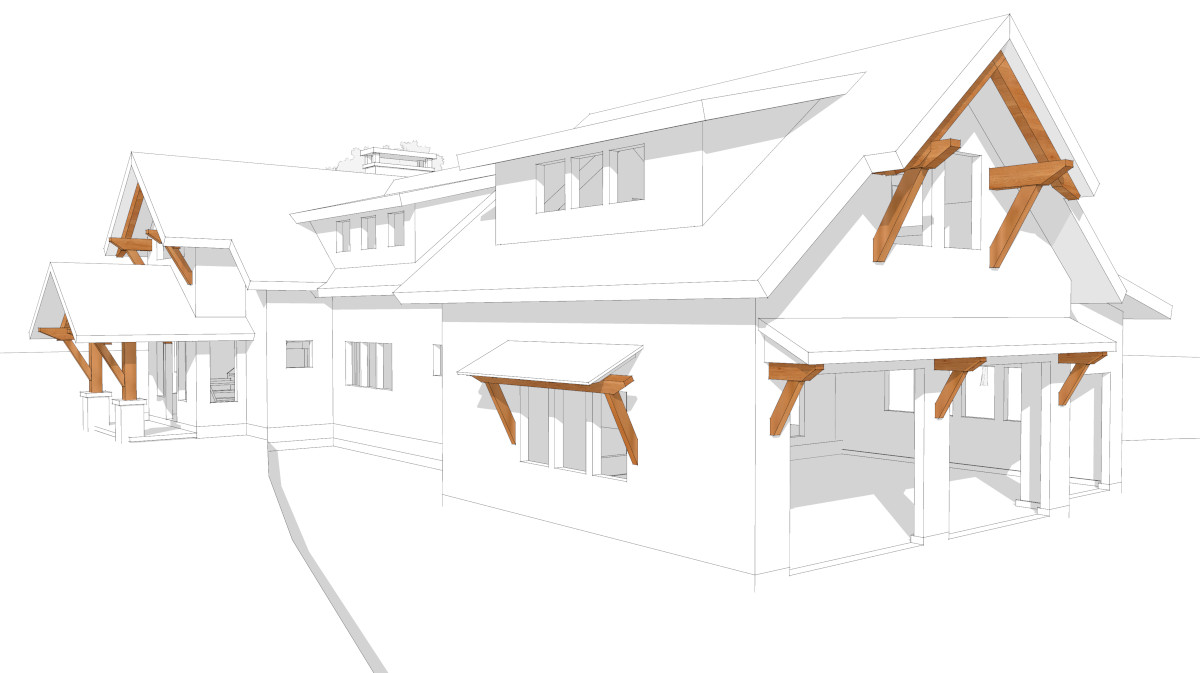
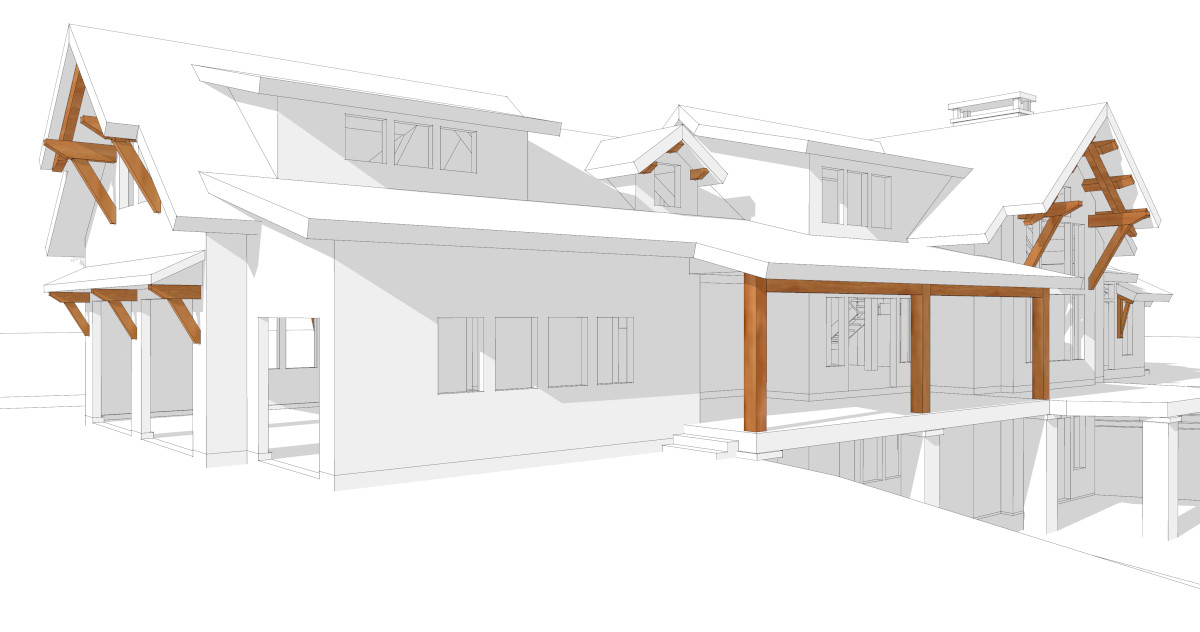
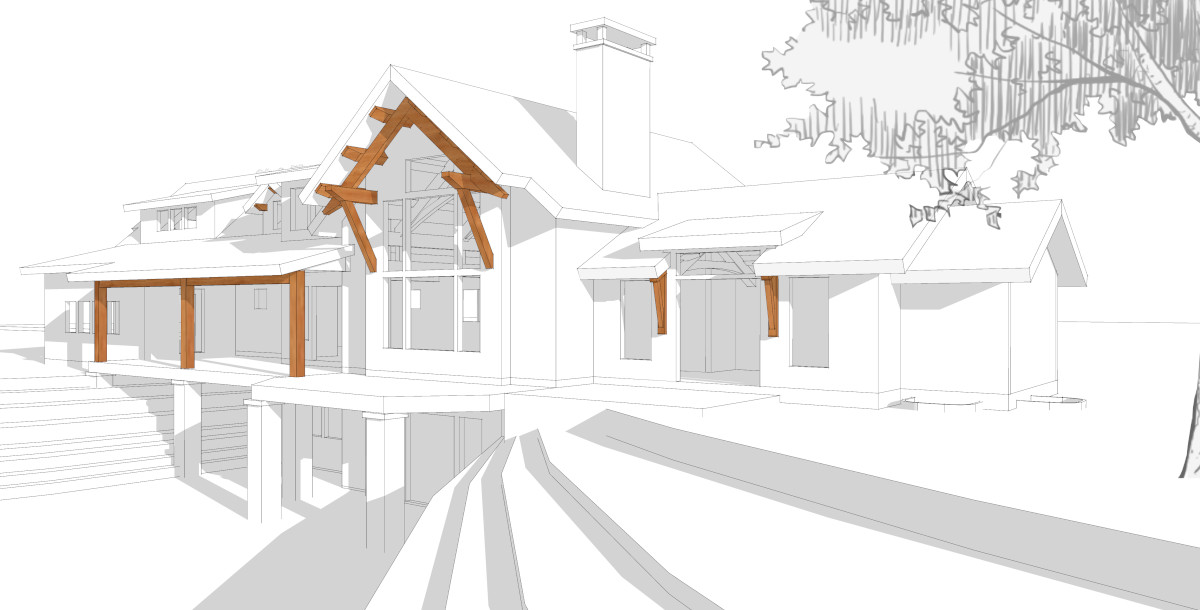
WANT TO STAY IN THE LOOP?
OUR
NEWSLETTER
Includes info & pics, sent just 4x a year.
