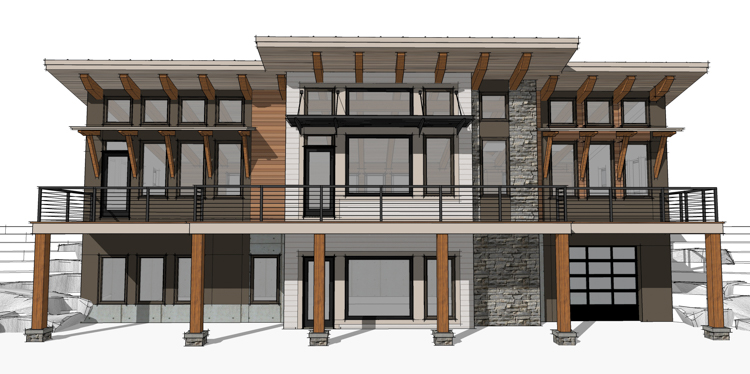
Renderings and floor plans for our upcoming timber frame project in Nova Scotia.
The assembly features a combination of timbers and structural insulated panels (SIPs) — a one-two punch that provides comfort, efficiency, and architectural aesthetics.
This particular home is based on our Burke design which has been modified to work as a commercial office space. The plan is such that it can be converted into a single family home, with the layout re-worked around the existing bathrooms.Olive |
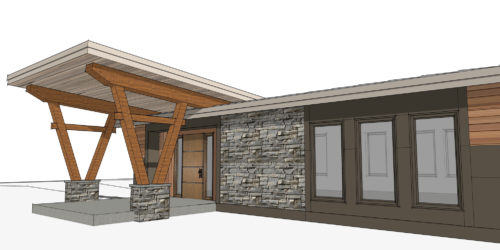
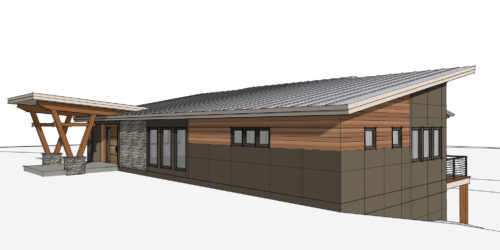
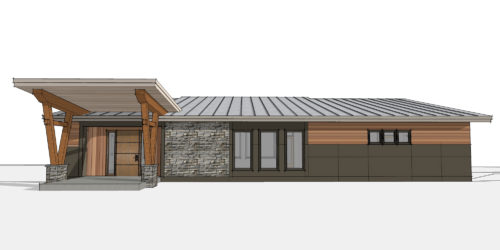
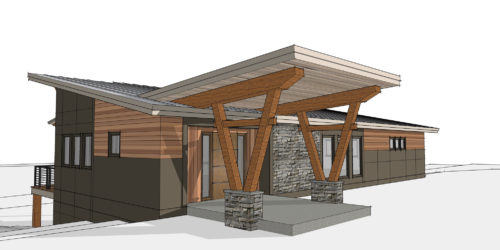
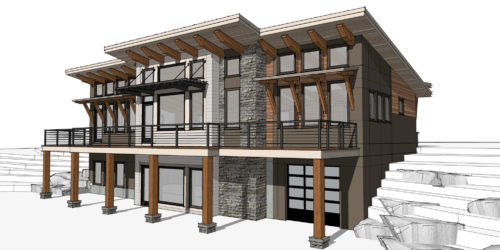
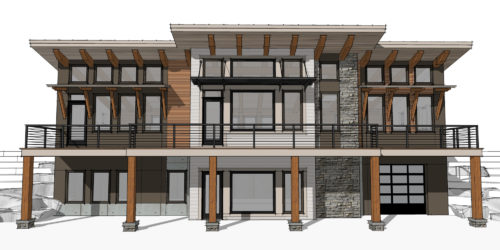
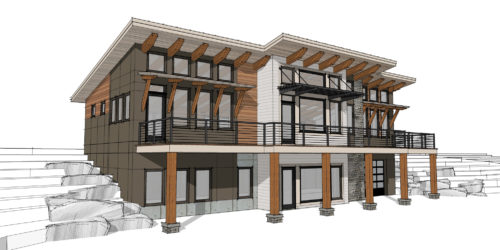
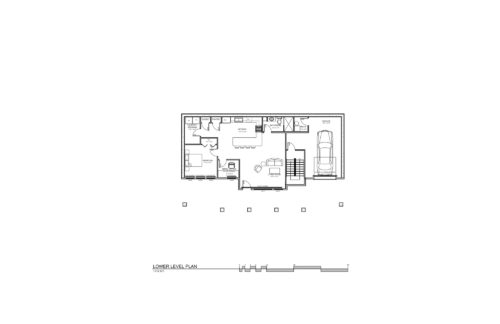
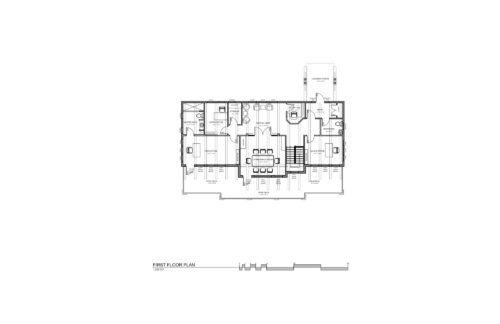
WANT TO STAY IN THE LOOP?
OUR
NEWSLETTER
Includes info & pics, sent just 4x a year.
