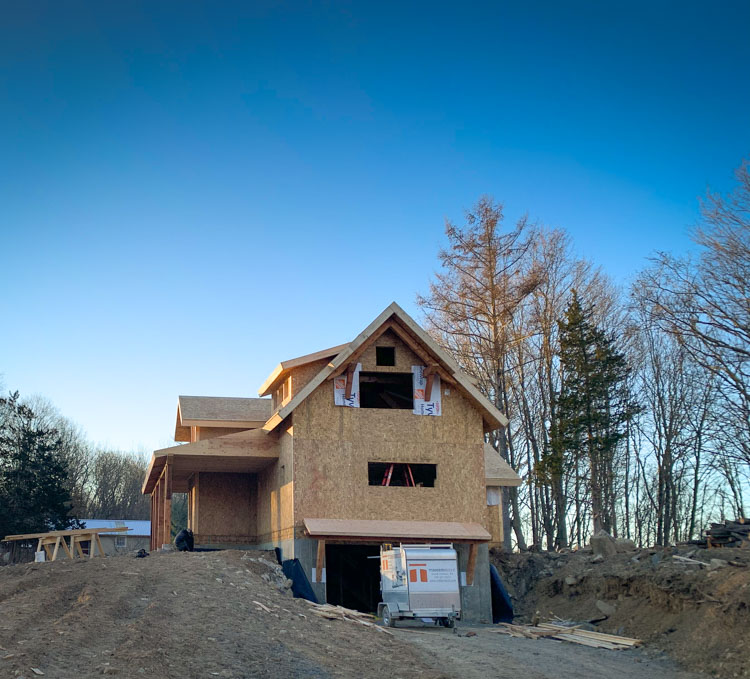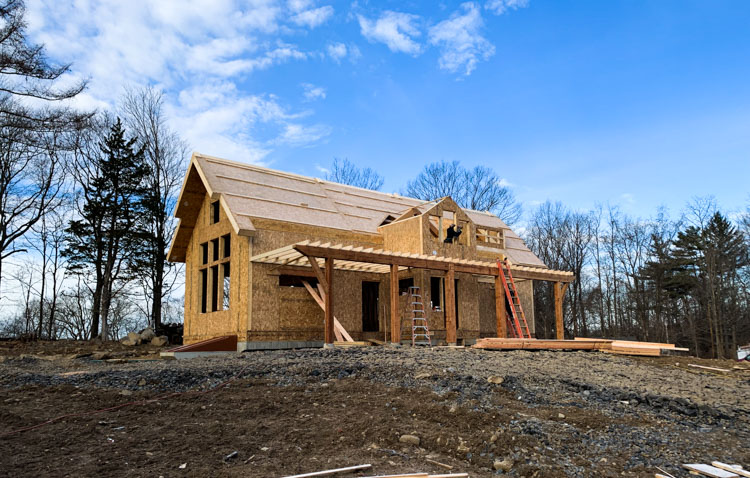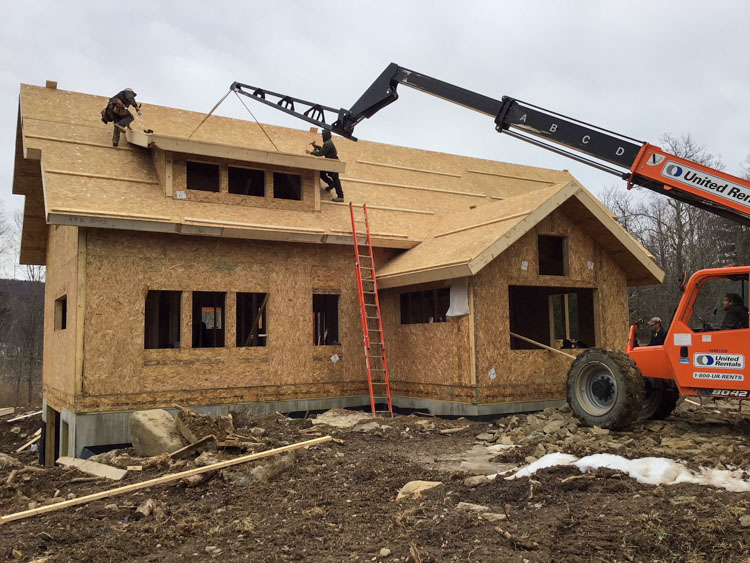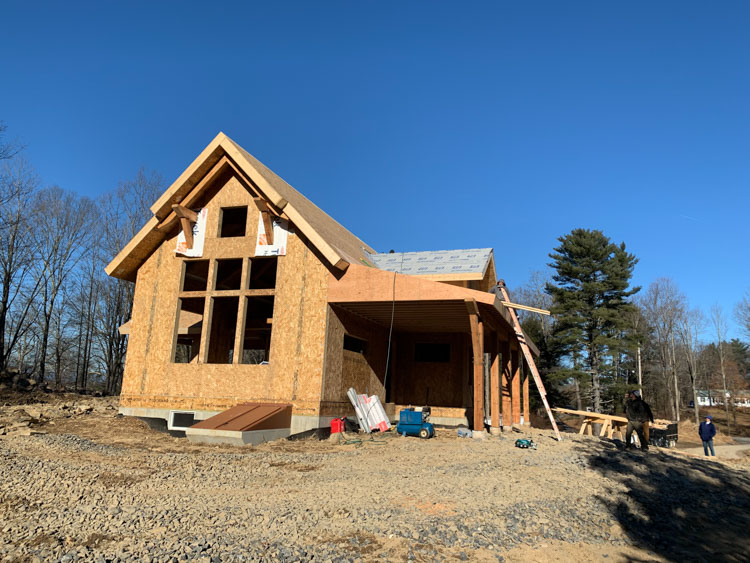
Dear Timberbuilt Folks,
Thank you for our new home! We appreciate the work and level of professionalism through the process of contract, design, and build. The hard work of the initial small site crew led by Elliott and Will, under very trying circumstances, made the rousing finish with Dan and the full crew possible. Our general contractor has said (more than once) “If those guys lived here, I’d steal them!” And, of course, none of this would have been possible without the hard work of preparation at the home base. Thank you one and all!
As the finish work progresses we’ll send an update on how it all comes together.
All the best – Eleanor and Mark
JANUARY 14, 2020
Once in a while we get our butts kicked.
Our Hudson Valley project started in late November and was slated for an early December finish but Mother Nature had other plans.
Instead of an efficient build, we spent time shoveling snow, de-icing the deck, and struggling to keep our vehicles from getting stuck.
Our clients — who consistently fed our field guys morning muffins and stew after work — were patient and understanding while we got pushed around by the weather and our holiday schedules. They are as generous and welcoming as anyone we’ve ever worked with.
The good news is that after weeks of running back and forth between storms and the holidays, we’re done with our timber and panel install and our customers are that much closer to completing their home. Can’t wait to see this place as the seasons change and progress continues.
DECEMBER 13, 2019
We refuse to let short days and pushy weather slow us down. While half of our team is assembling the historical longshed to house the Buffalo Maritime Center’s boat project, another group is staked out in the snowy hills of the Hudson Valley just north of Poughkeepsie.
Our guys pride themselves on supreme adaptability so they’re comfortable splitting into two fully capable units to maximize our efficiency in these short days of snow and wind and ice.
We’re calling this an expanded version of our Micro timber frame, but this floor plan also features elements of a cabin that we designed and built for a solar-powered city in Babcock Ranch, Florida.
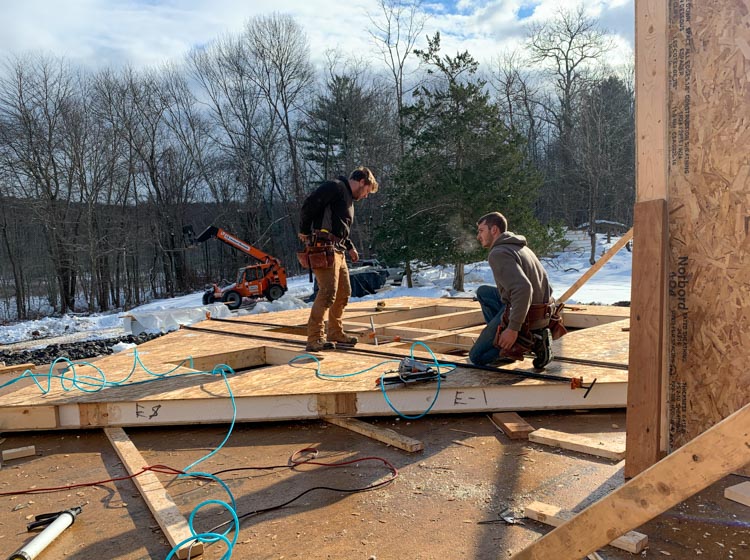
Our guys are in great hands on the site — the clients live nearby and have been extremely generous, bringing the team homemade muffins in the morning, and hosting them for a hot meal at night.

OCTOBER 7, 2019

Renderings for our upcoming project in Ulster Park, New York.

