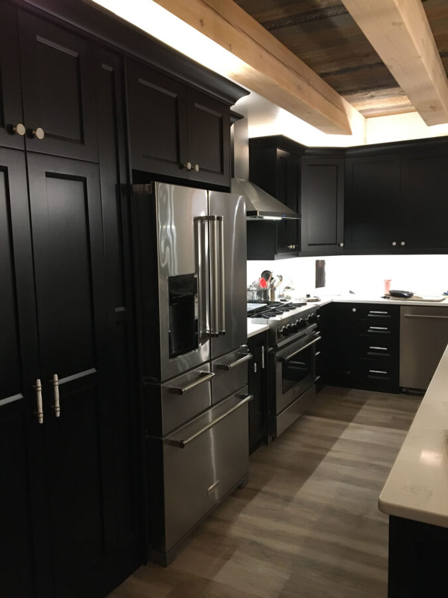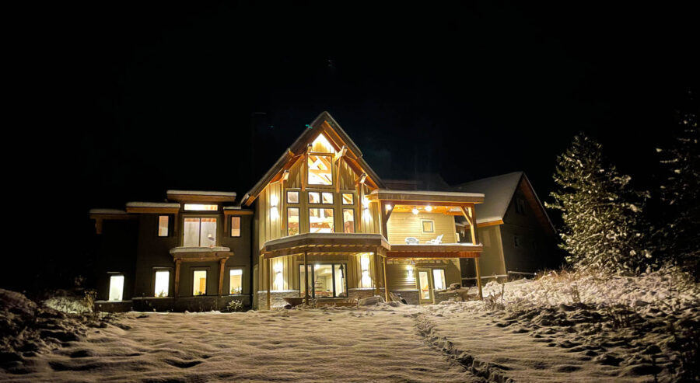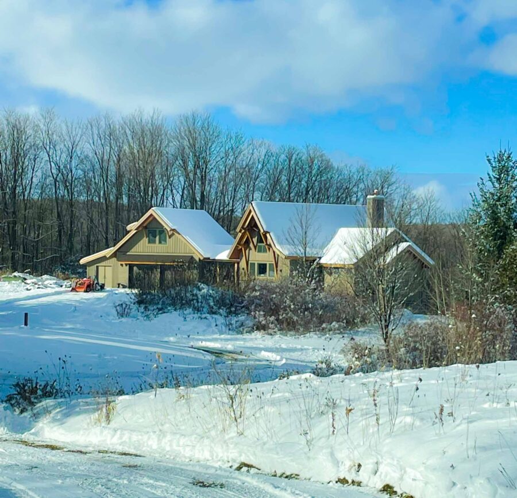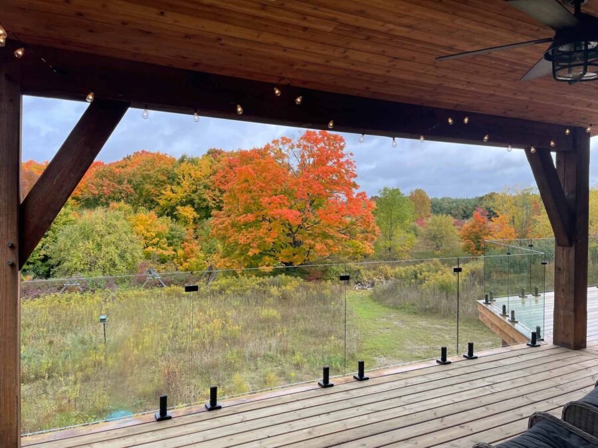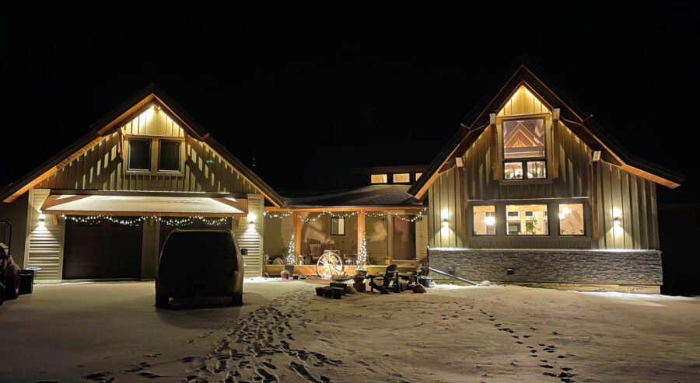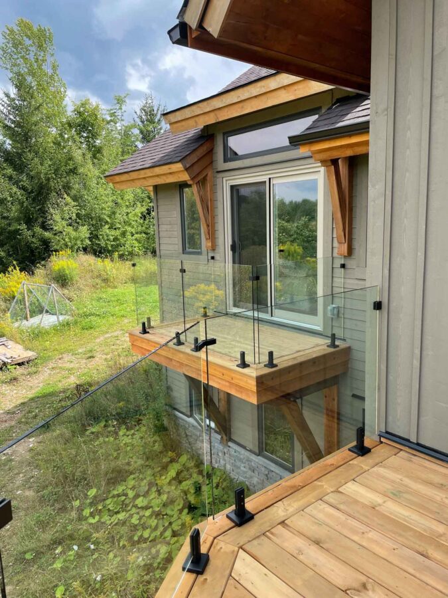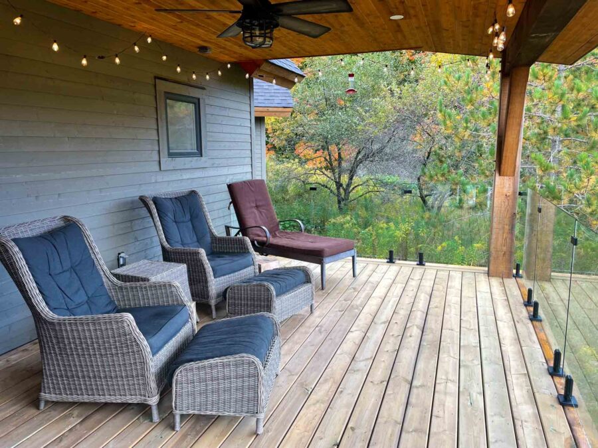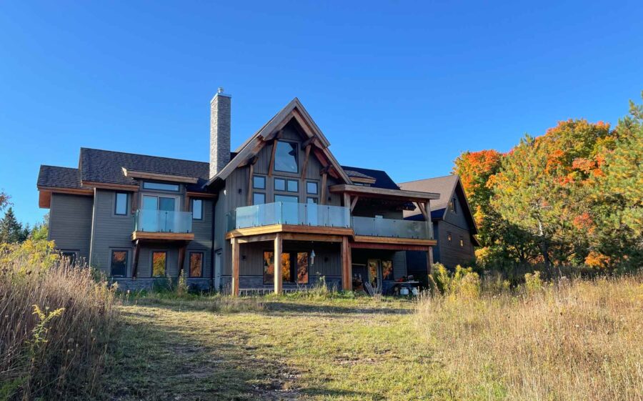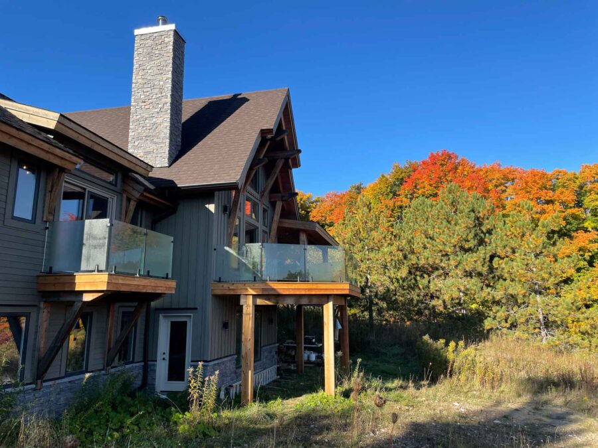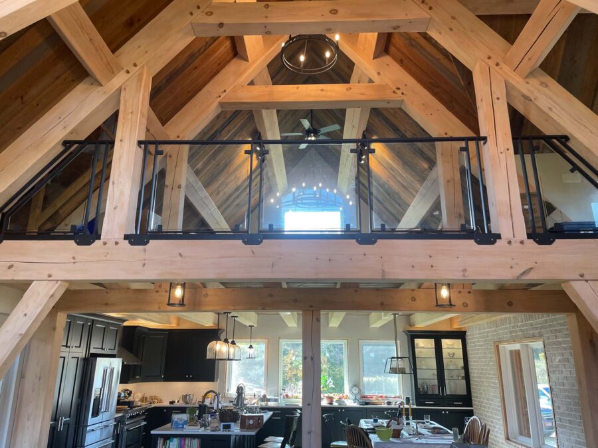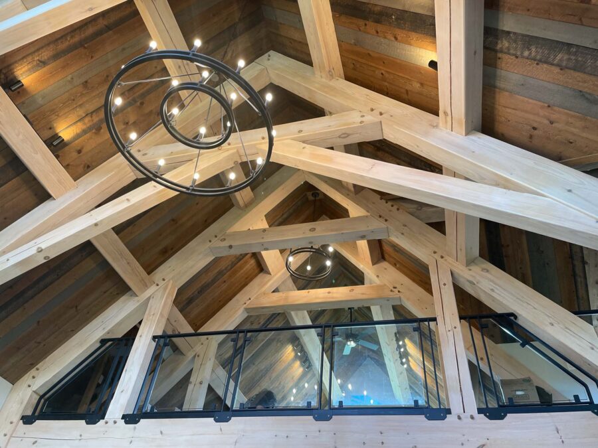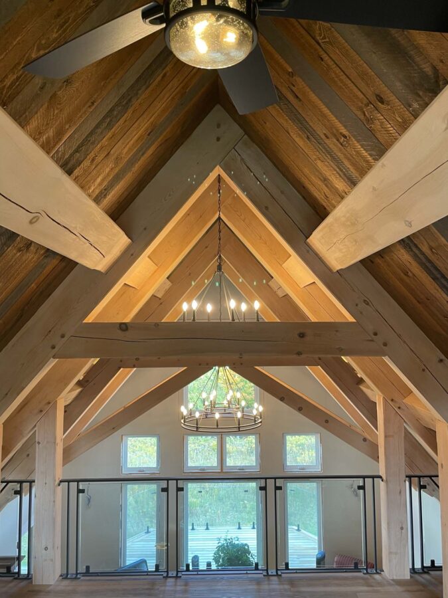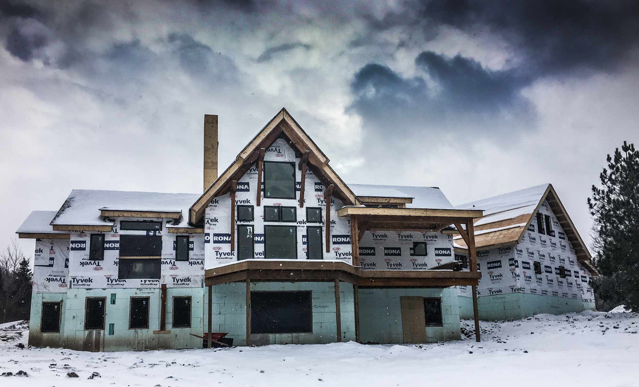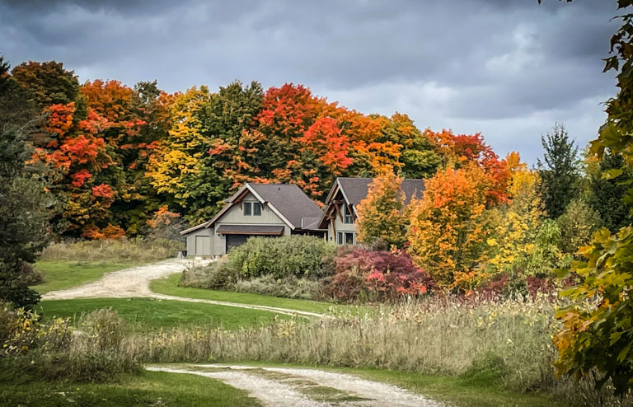
Timberbuilt remains active north of the border due to the work of our outstanding Canadian reps, Brent and Gayle Montgomery. The Montgomery’s latest clients chose a modified version of our award winning Marshal design for their home.
Hard-working DIY clients, Larry and Mary-Ann sent us this update…
“Well, we lost the services of our nephew Kurtis after eight months into the project. The house and garage were totally enclosed, but the list of remaining work to do seemed somewhat daunting to say the least.”
Lee, Mary-Ann, and Larry recruited Ben (son-inlaw), and daughter Danielle when possible and forged ahead to do the tongue and groove cedar soffits, deck ceilings, exterior stone work, Maibec siding, decking and railings.
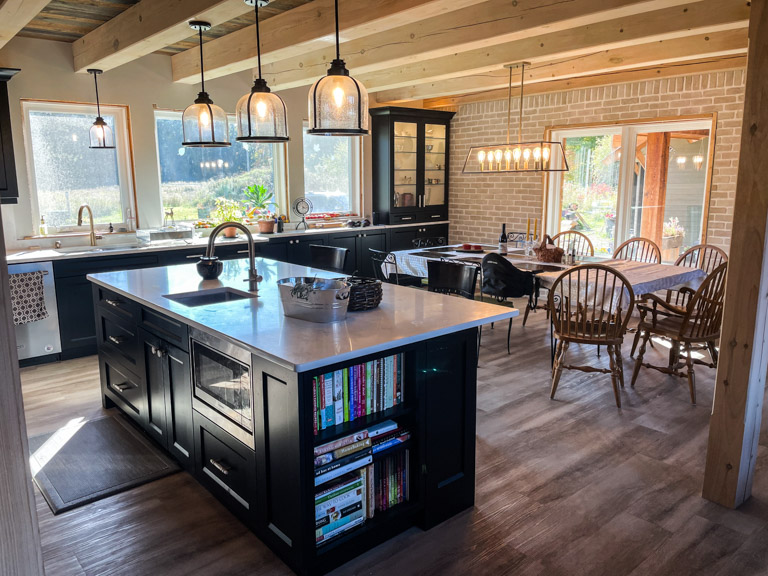
“Inside we hired a plumber for the venting and drainage, hired drywallers and metal workers for the stairs, but did the rest ourselves: ceiling insulation, in-floor heating, electrical throughout, ghost wood ceilings, painting, tiling, bathroom fixtures, lighting fixtures and fans, flooring, woodwork for stairs, doors, etc, etc.
“We still have a fireplace to build, pantry and closet shelving to do, and window trimming and baseboards to install, but we can see the light at the end of the tunnel. It is a labor of love. At some point we will attack the landscaping, but not this year.”
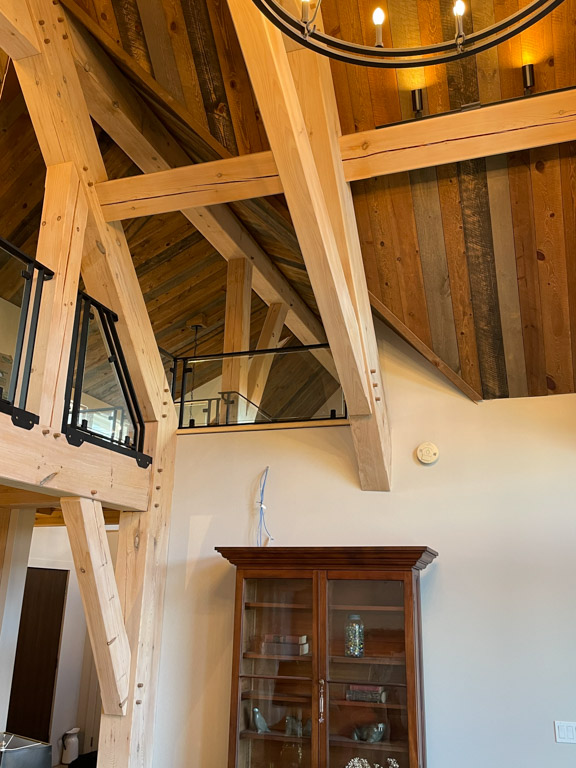
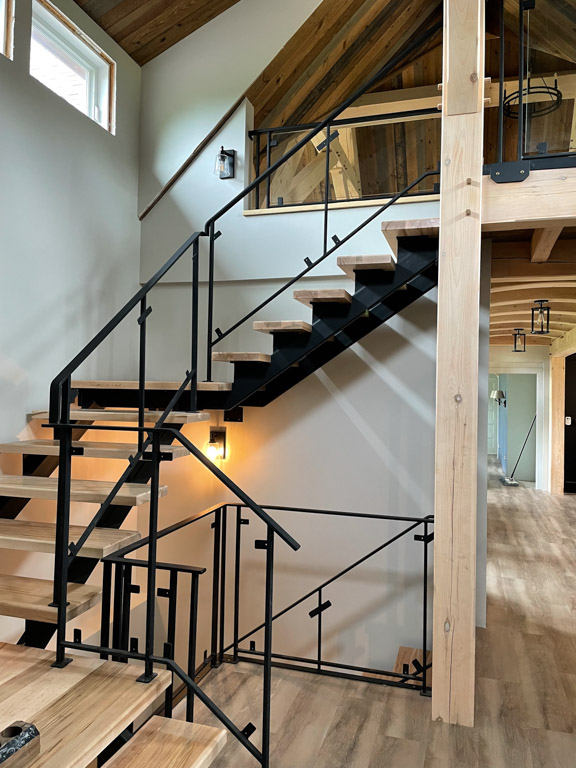
It’s been extremely gratifying watching these clients and their home progress over the years. Congrats to them for all their hard work! Photos speak for themselves but the place looks awesome.
JANUARY 3rd, 2018
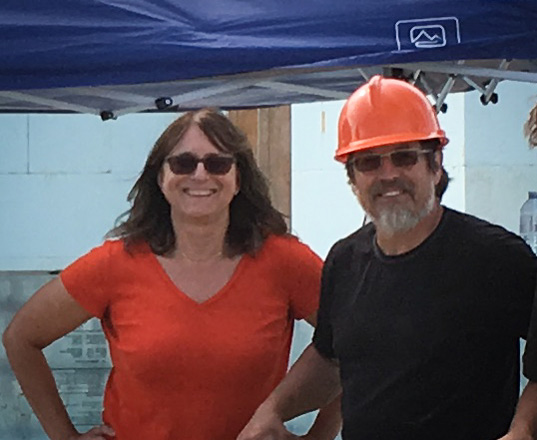
Progress update, from our clients up north:
“We met Brent and Gayle Montgomery at the Toronto Cottage Life Show in 2013 and they sold us on Timberbuilt products. We immediately realized we were dealing with honest and sincere people. They were not pushy and let the product sell itself, which it did. For the next 2 years we toured Timberbuilt Marshal homes in the Buffalo area including Brent and Gayle’s home just west of Toronto. Brent had warned us that finding the right property might take a while, but the search would be worth all the effort, and eventually in 2015 we found and purchased our 18 acre property just north of Shelburne Ontario.”
Larry retired in January 2017 and began planning the finer details of the project with the assistance of his wife Mary-Ann and their daughter Danielle.
“We quickly settled on the Timberbuilt Marshal plan, but with a few modifications. We decided to flip the plan, added an attached garage and a pantry, and extended the kitchen / dining area several feet to allow for more cabinetry and storage.”
“After jumping a few hoops to get a permit to build, we began construction on June 22, 2017. Although we knew this would be a challenge, we decided to do as much of the construction ourselves.
“Kurtis Stewart, our nephew is our lead hand and unofficial GC. He is an exceptional “Jack of All Trades” and tireless worker, experienced in all parts of construction. He has been on-site every day of the build and we couldn’t have done this without him. Our ‘crew’ consists of Kurt, Larry, Mary-Ann and our sons Lee and Todd, with help from other family and friends when needed; especially during the Timber/SIP erection.
“All our excavation, trenching, septic system, and earth moving has been done by a local excavator named Jim Patton, a great resource and knowledgeable gentleman. We also employed local help for surveying, well, geothermal system, and hydro needs.”
Mary-Ann and Larry have been the Coordinators and planners for this project with help from Kurt on sequencing, schedule and material lists. All of the purchasing, rentals and budgeting work has been done by Mary-Ann. Mary-Ann has proven the old adage that “Contractors don’t pray for miracles… they rely on them!” to be true, numerous times, as she worked her magic getting tools, equipment and supplies to us just in the nick of time, over and over.
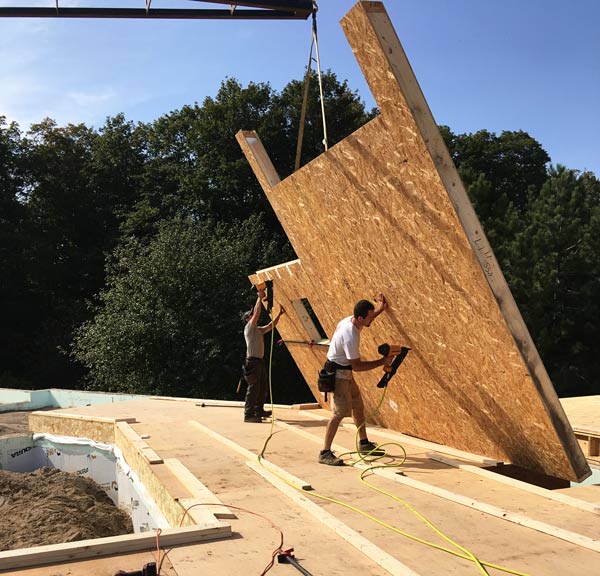
“The Timberbuilt Family has been with us all the way. Adam Scott and Adam Lincoln were phenomenal during the planning stages. Adam Scott was so patient as we tweaked the design and Adam Lincoln was great when it came to organizing the Timbers and SIPS components. Brent assisted in the international border issues and Dan Rydzik was simply a godsend when it came to erecting the Timbers and SIPS. Larry lost 20 pounds just trying to keep up with Dan and Kurt. Building your own house is not for the faint of heart, but it is doable if you are healthy, handy and willing to work – but in our opinion you do need an experienced man to lead the project.
“Although there is still a lot to do, the house is now enclosed for the winter and we can see the light at the end of the project.”
– Larry and Mary-Ann Stewart
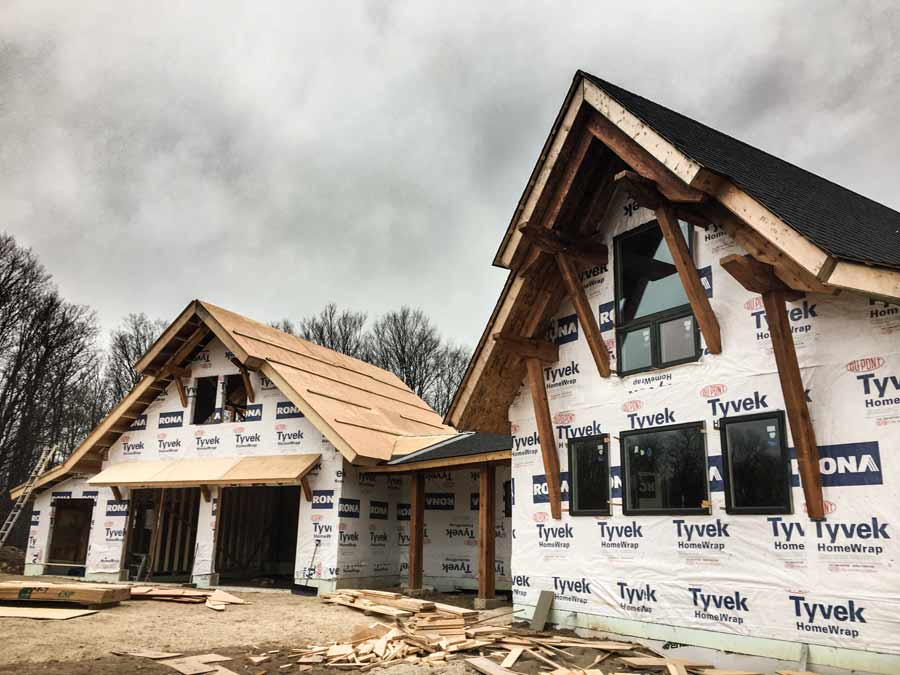
Timberbuilt’s main design section has a dedicated Marshal page that includes layouts, dimensions, 3D models and more pics.
WANT TO STAY IN THE LOOP?
OUR
NEWSLETTER
Includes info & pics, sent just 4x a year.

