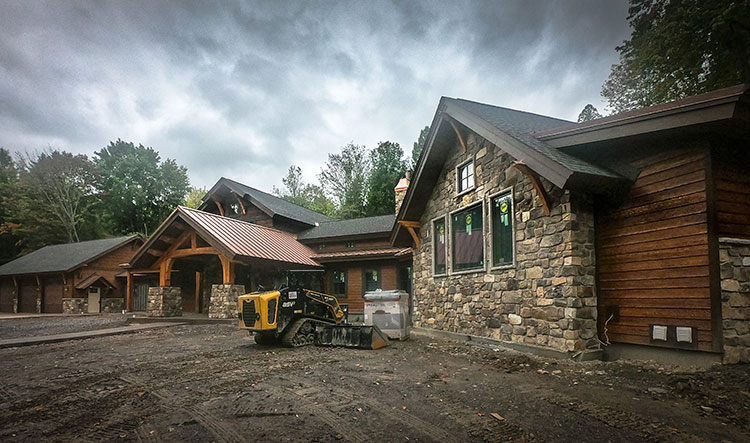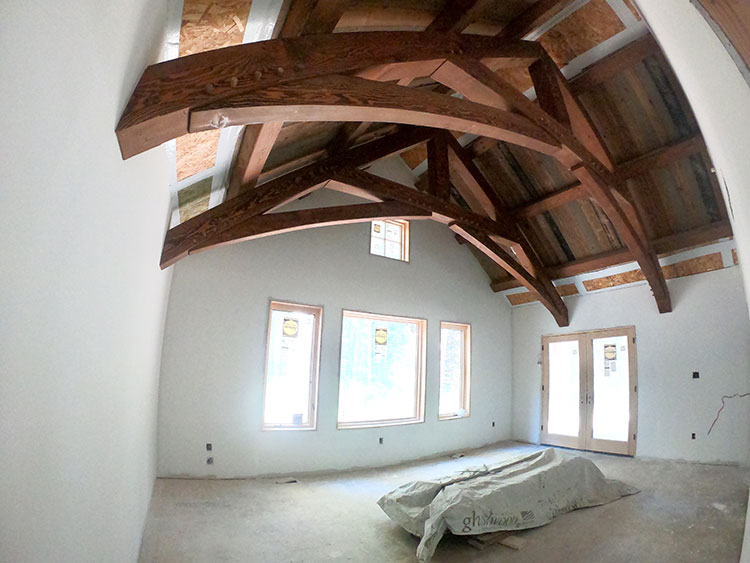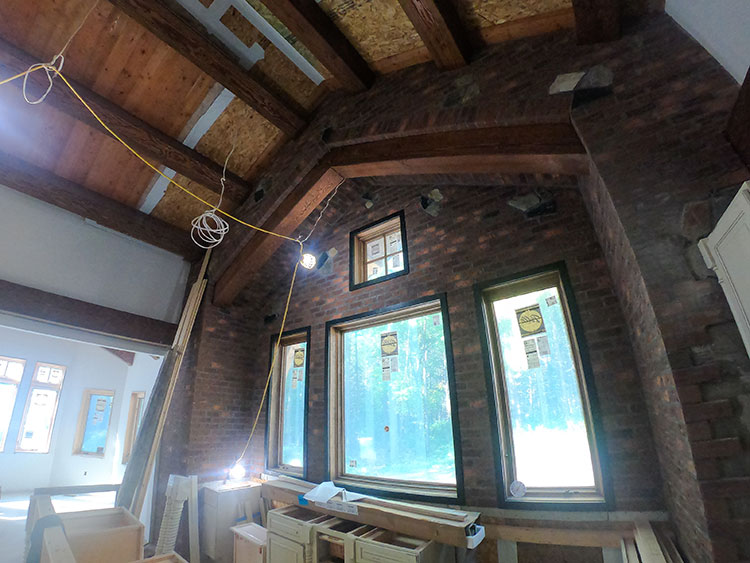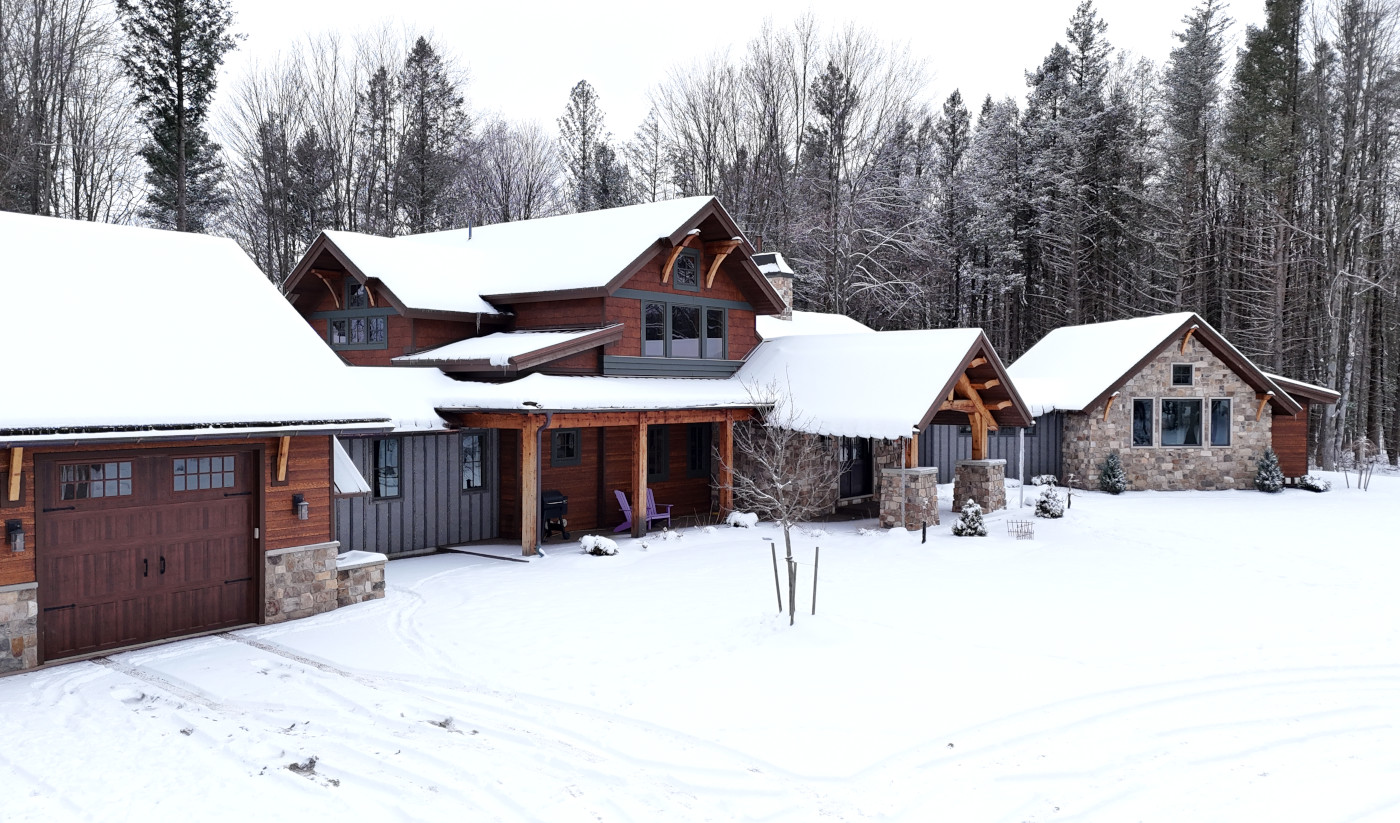
Updated pics from our build in East Aurora, NY. This design was based on a custom home we built in Livingston, Montana.
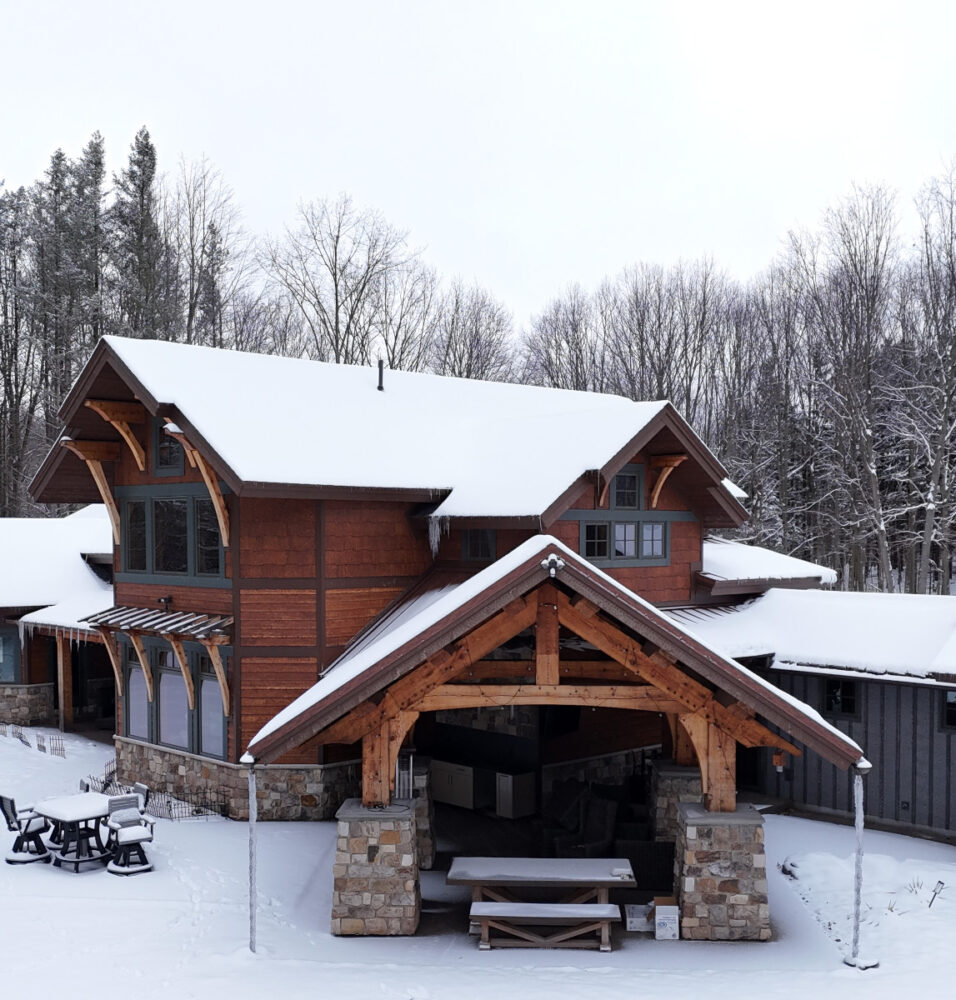
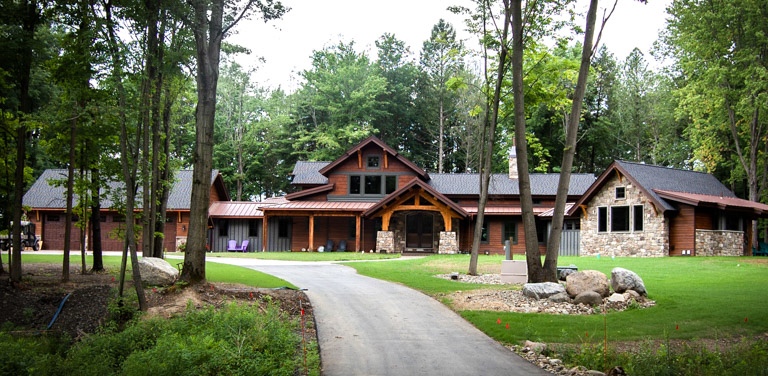
This home combines materials to boost architectural interest all over. The different siding profiles and roofing materials lend to the feel of something that was added to over time, almost like a big old farm house with additions added over generations.
October 29, 2019 – Updated photography…

We’re looking forward to seeing the inside as our clients finish this up. Everything we’ve seen so far is spectacular.
NOVEMBER 30, 2018
Pushing on in East Aurora, NY as the weather is starting to change…
October 16, 2018
Our field team in East Aurora, NY is entrenched and pushing hard through the build as the weather begins to turn. Progress has been swift and the house is coming together more each day. Take a look at one of the main bents as it looks in our shop (strapped up with clamps) and in its final resting place with all those fall colors behind it.
MARCH 14, 2018
Renderings and floor plans for our upcoming build in East Aurora, New York.


WANT TO STAY IN THE LOOP?
OUR
NEWSLETTER
Includes info & pics, sent just 4x a year.











