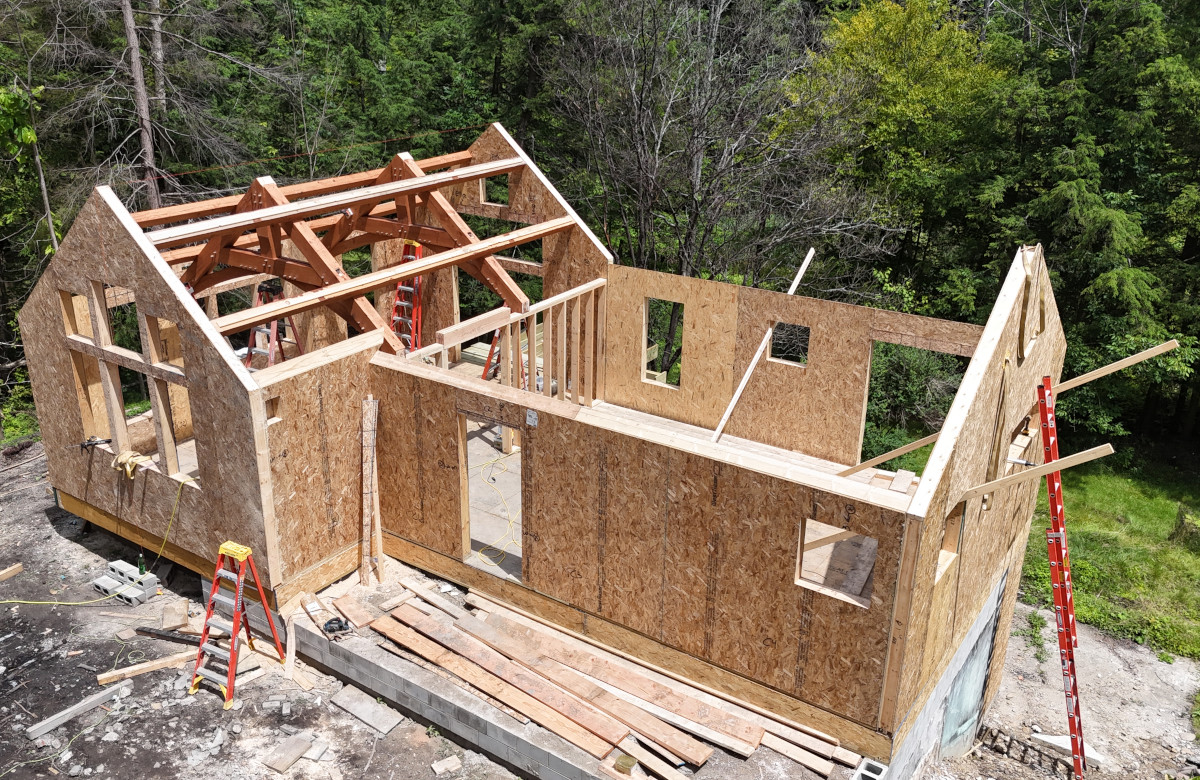
Donna is a friend of a friend and an active member of the Springville community. After her house burned down she knew that she wanted to rebuild in the same location. The question she posed to Timberbuilt, could we use the existing foundation?
That’s not a project we’d typically be interested in, but as a favor to a friend we agreed to take a look. As luck would have it, our design team determined that with a few minor changes the Micro Kirsch ADU could fit!
Donna, we think we can help…
The fire
Donna’s house, just outside of Springville, NY, burned down in the fall of 2023. Thankfully nobody was hurt! But the fire claimed everything save for the foundation and fireplace.
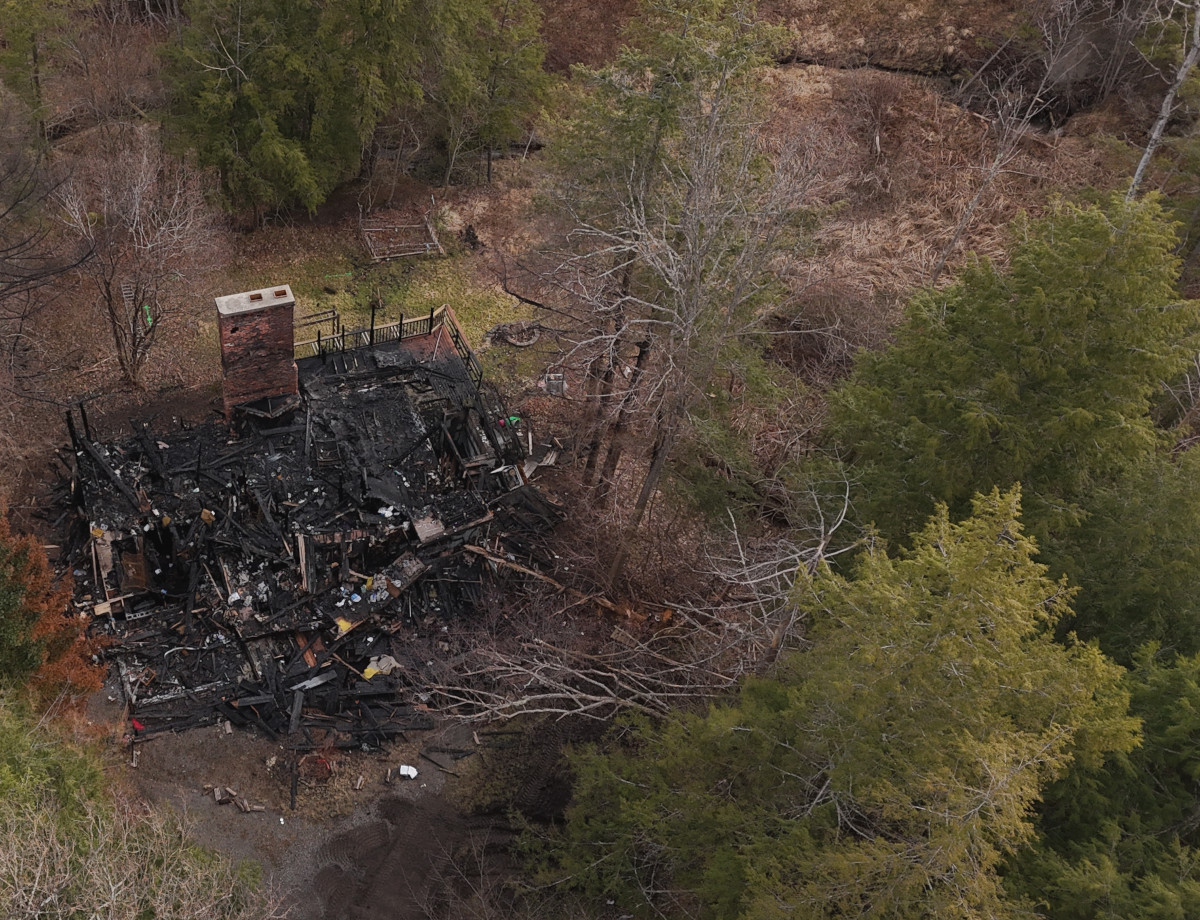
Because of the unique demands posed by building with timbers and SIPs, Timberbuilt rarely builds on top of an existing foundation.
However, in Donna’s case we were able to make an exception. Her L-shaped foundation made a fine base for an expanded Micro Kirsch (seen here before any modifications).
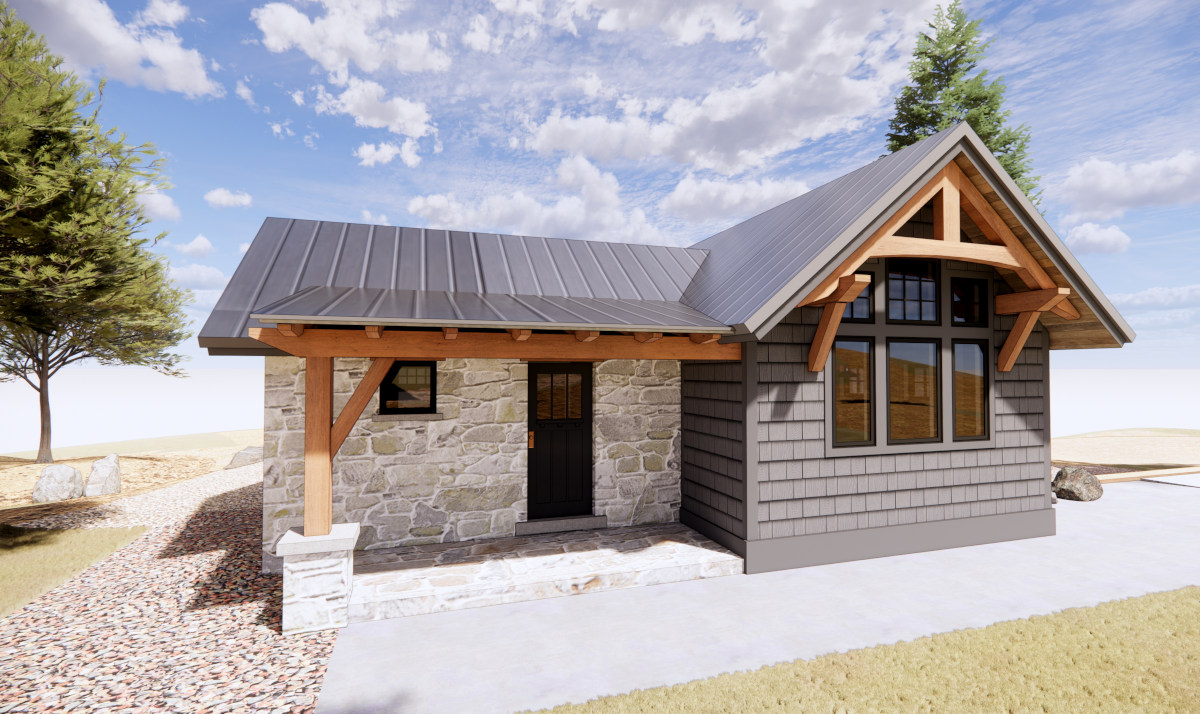
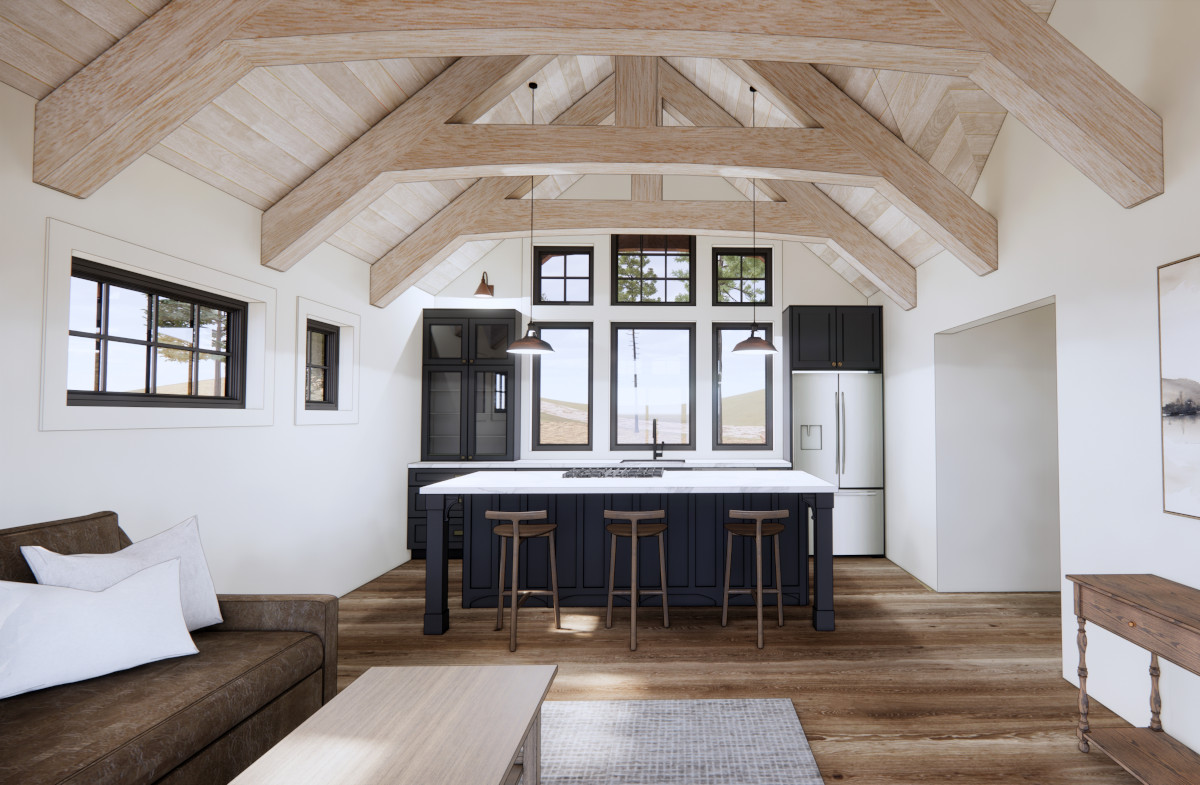
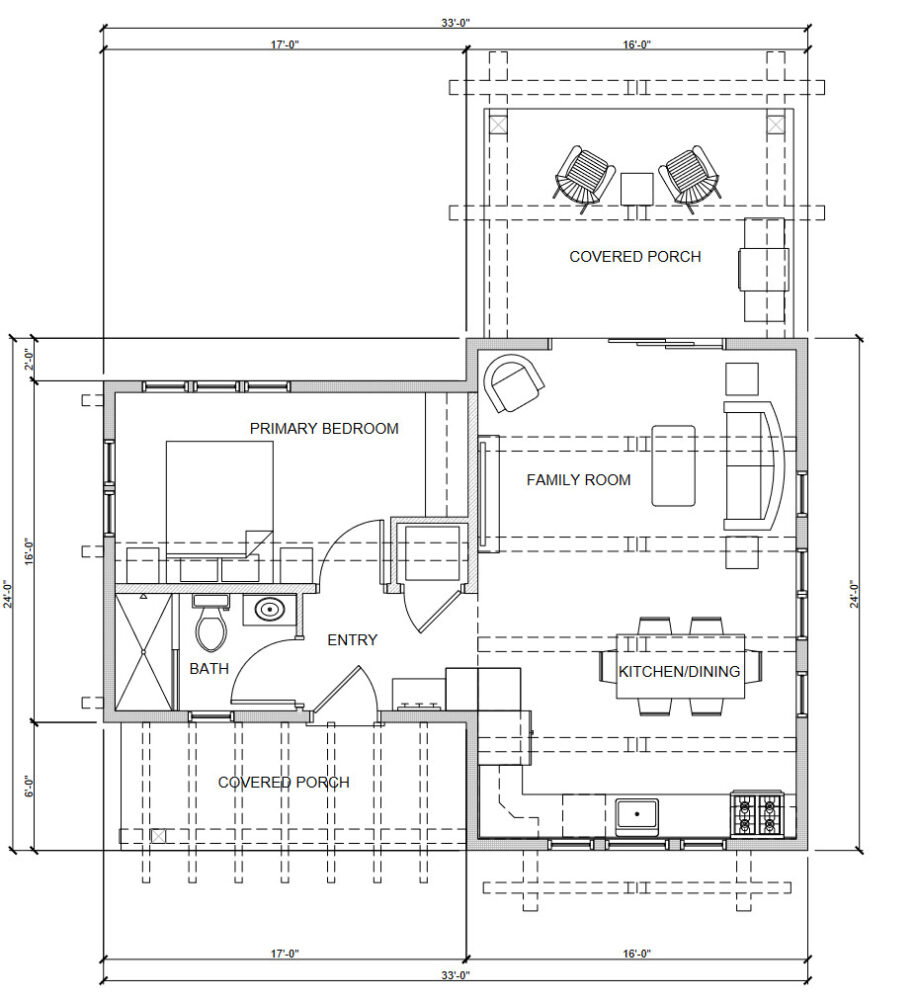

To make the Micro Kirsch fit Donna’s foundation we,
- Removed the bump from the rear of the house to make the rear face flush
- Added one foot to the width
- Added seven feet to the length
- Rearranged several interior elements like the layout of the master bathroom
- Added a staircase
We’re calling this modified design The Mini Kirsch. With a clean sheet design we would have done a few things differently, but given the constraints of an existing foundation this is what we came up with for Donna.
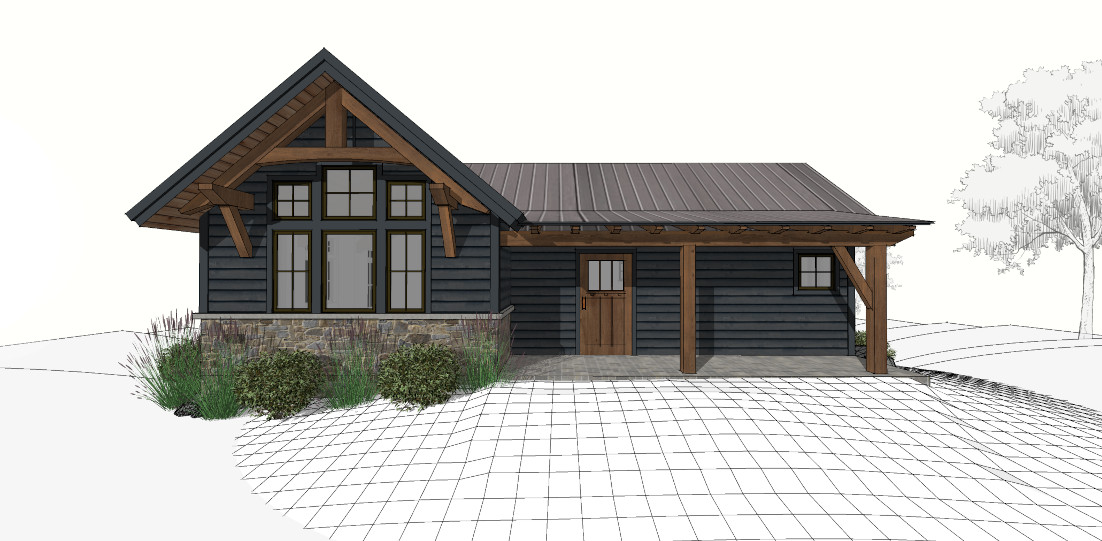
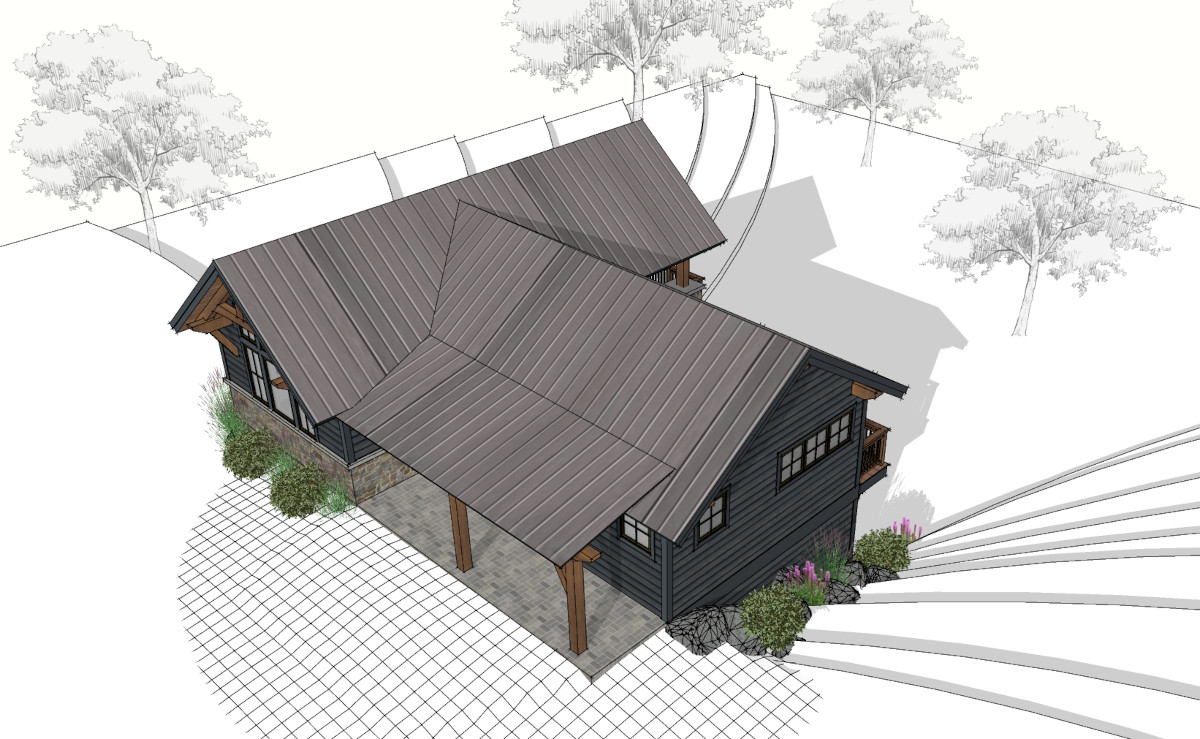
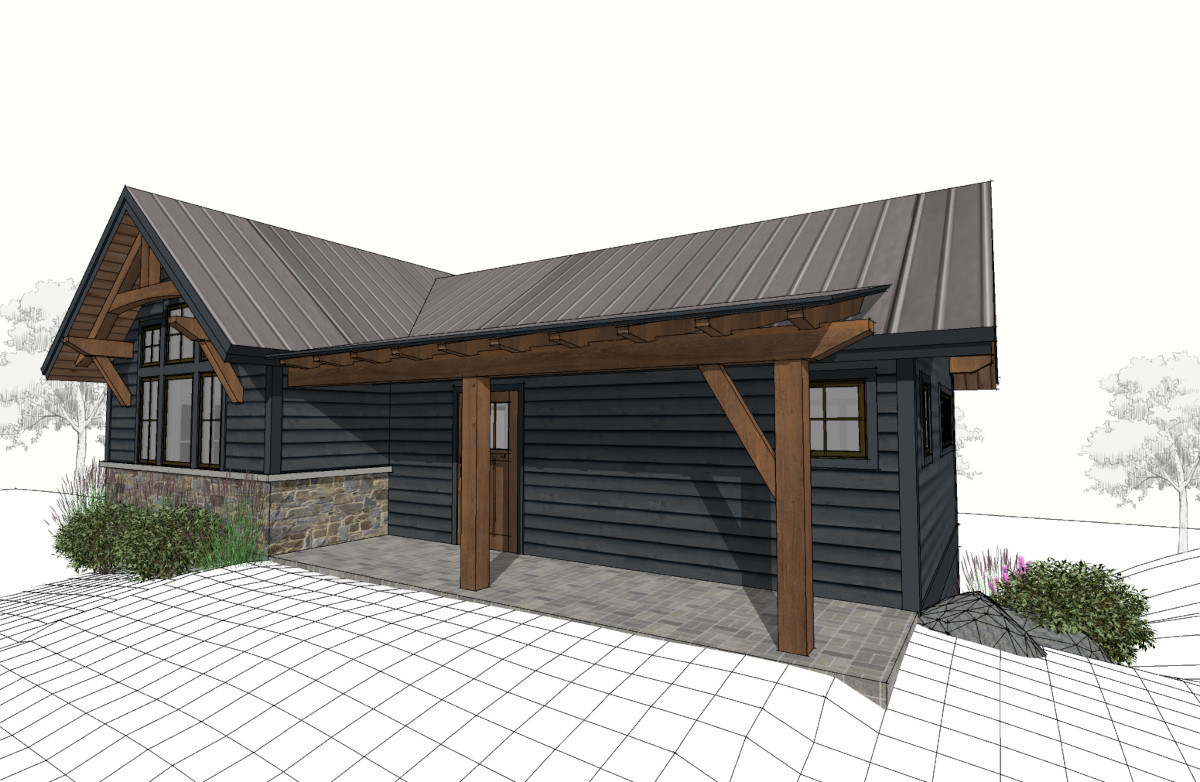
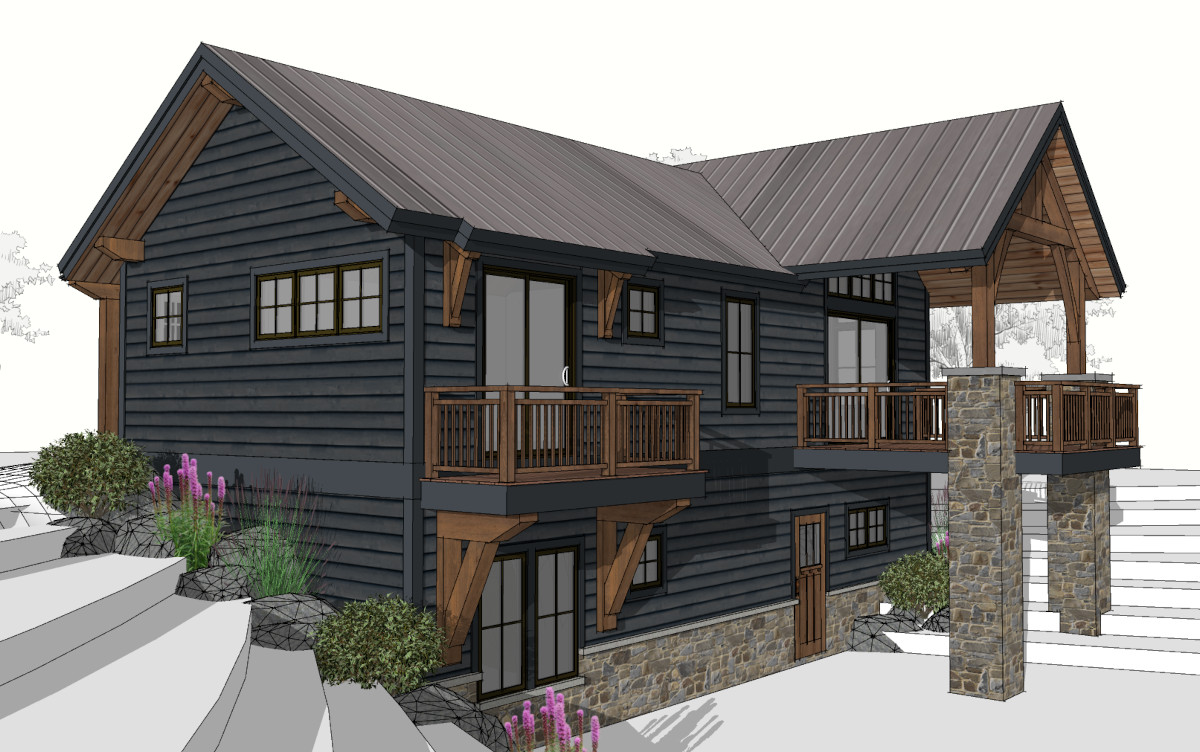
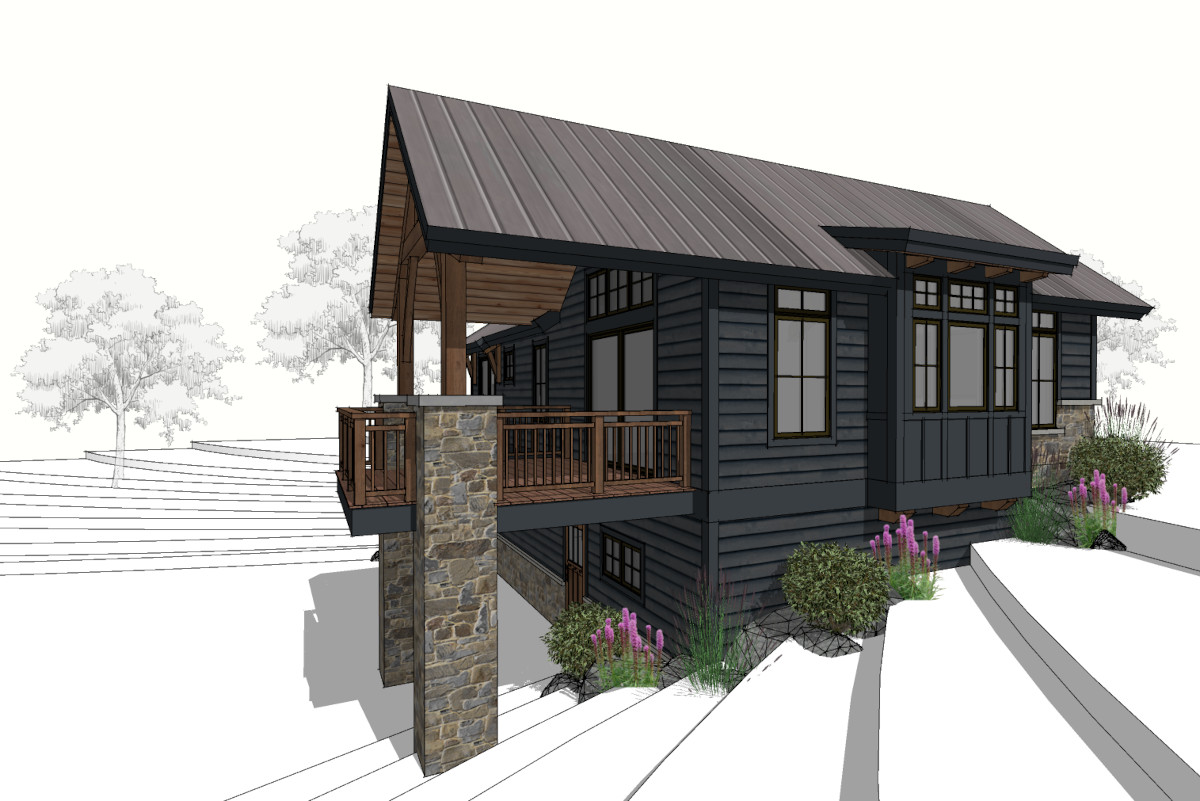
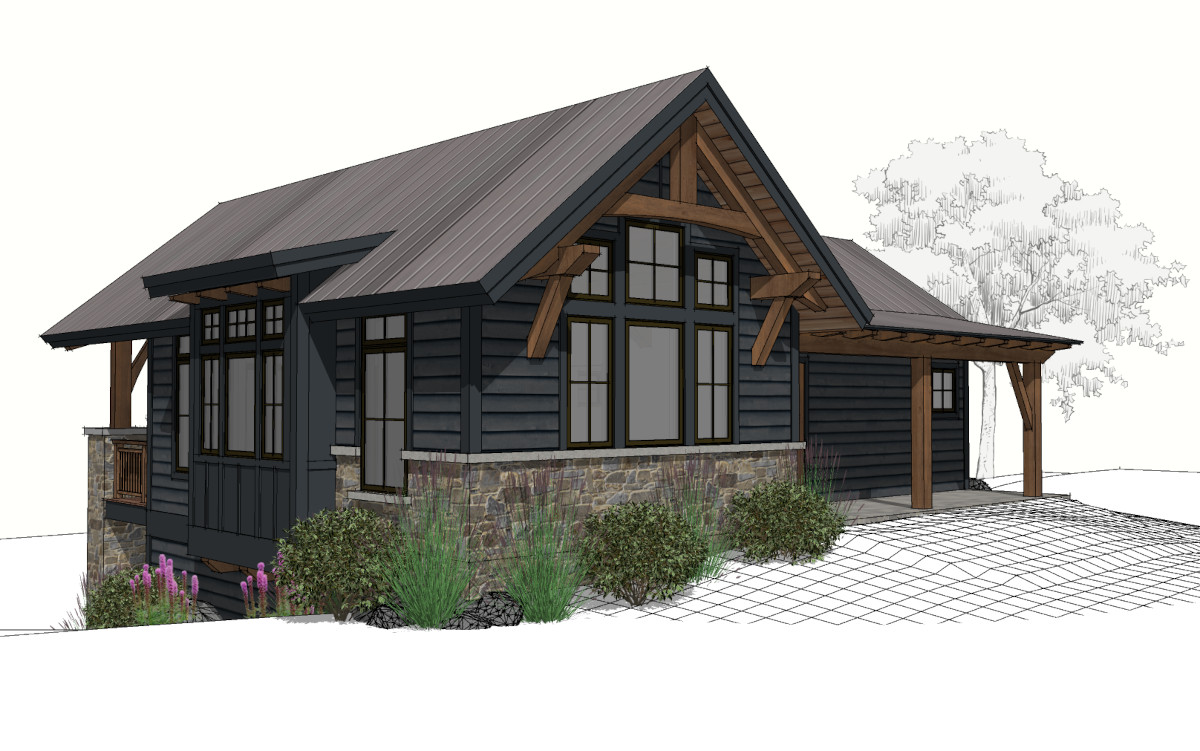
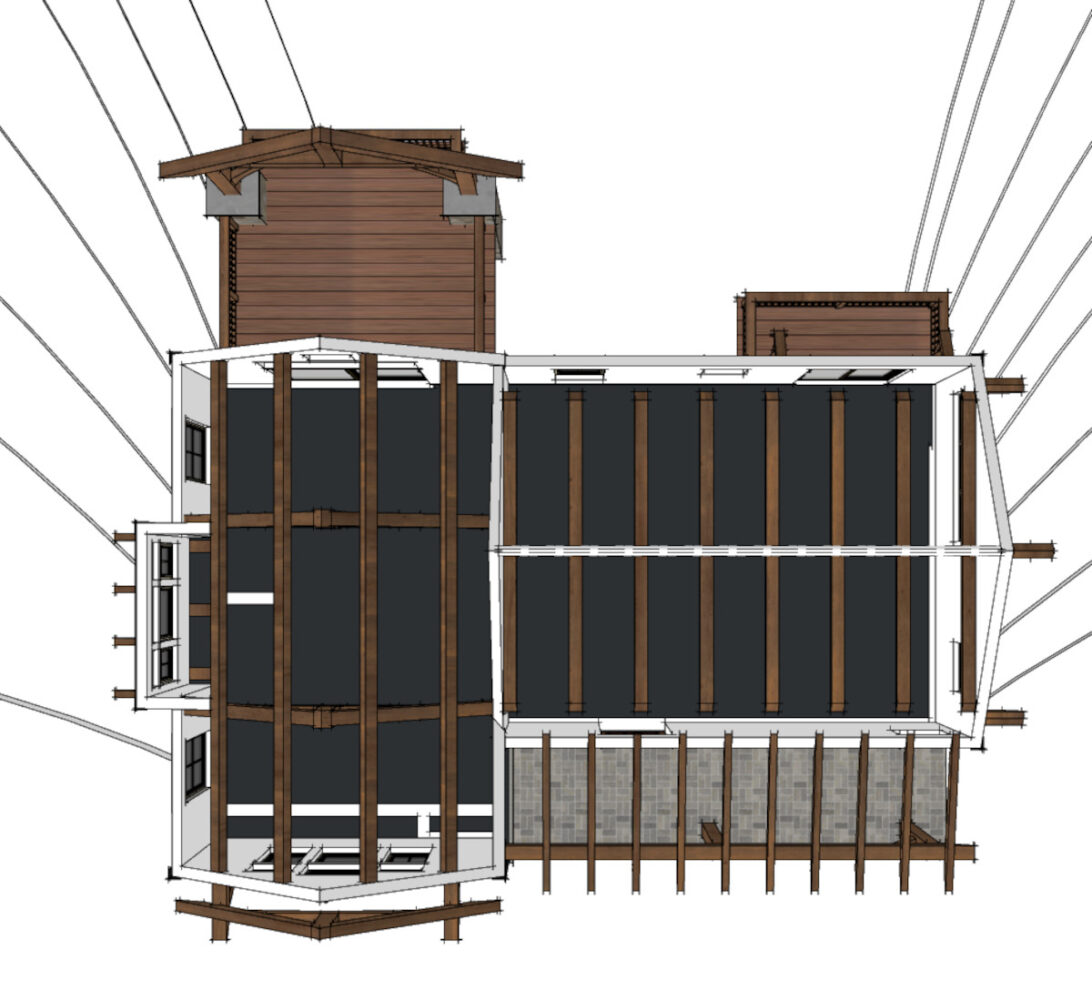
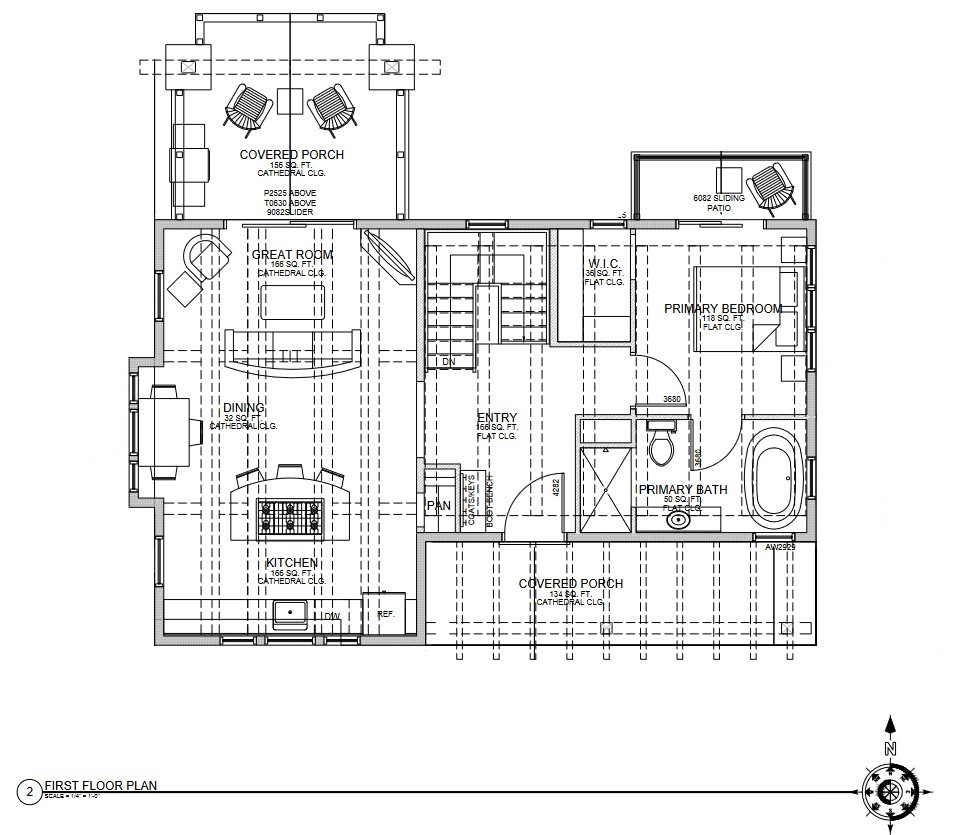
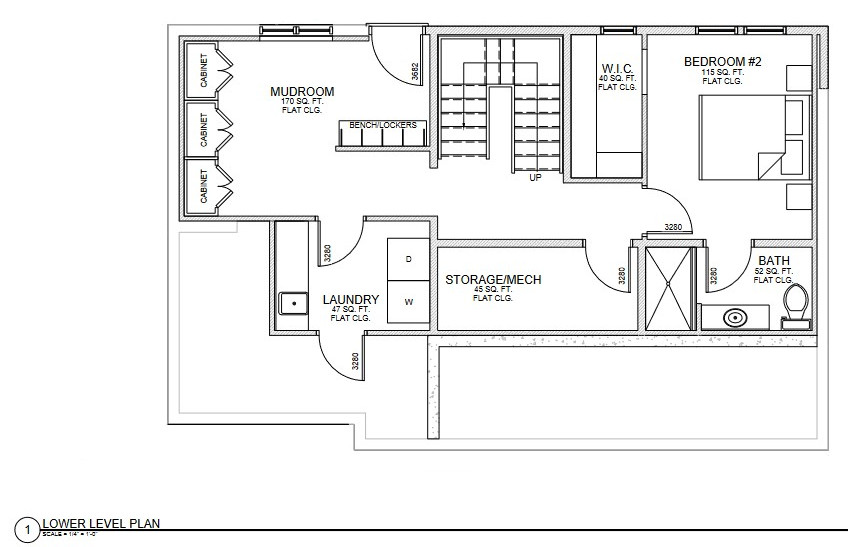
Construction update July 2024
Mike Route of Mike Route Homes Inc prepped the foundation, put in the first floor deck and the plywood subfloor. Timberbuilt arrived onsite in the summer of 2024 and we had the shell of the house up in less than two weeks!
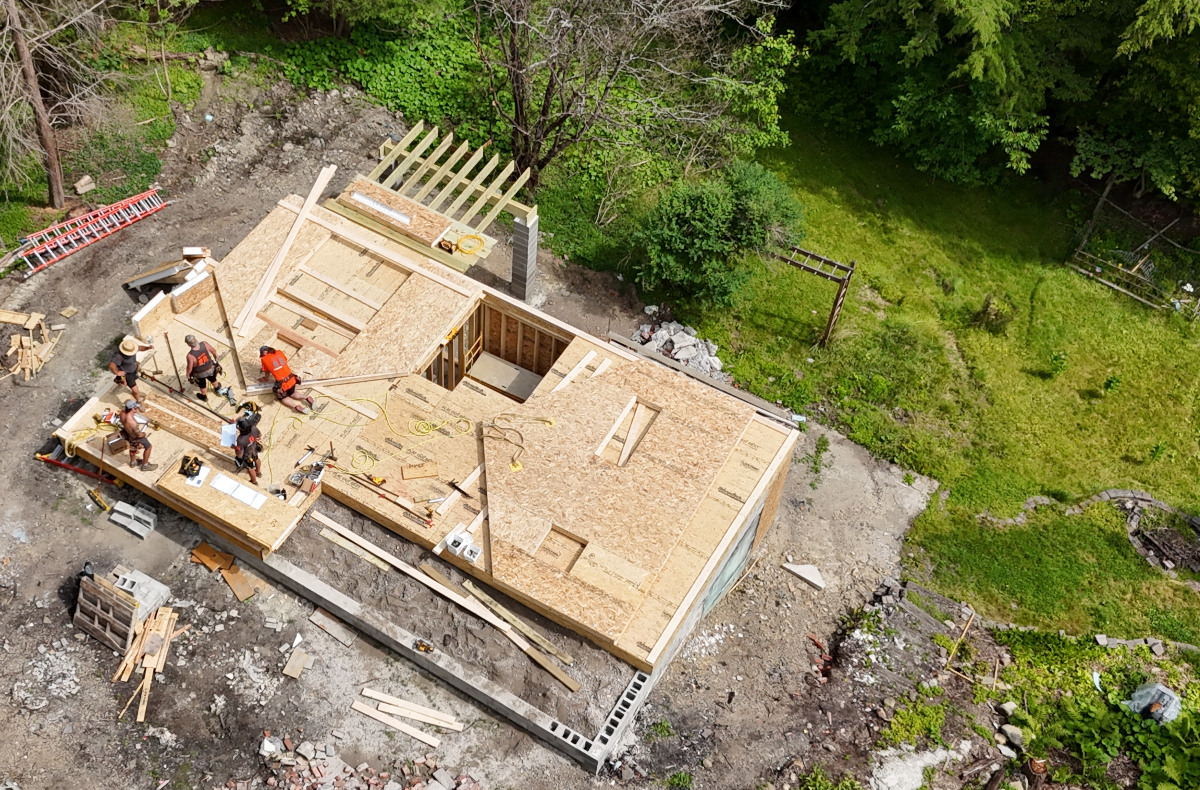

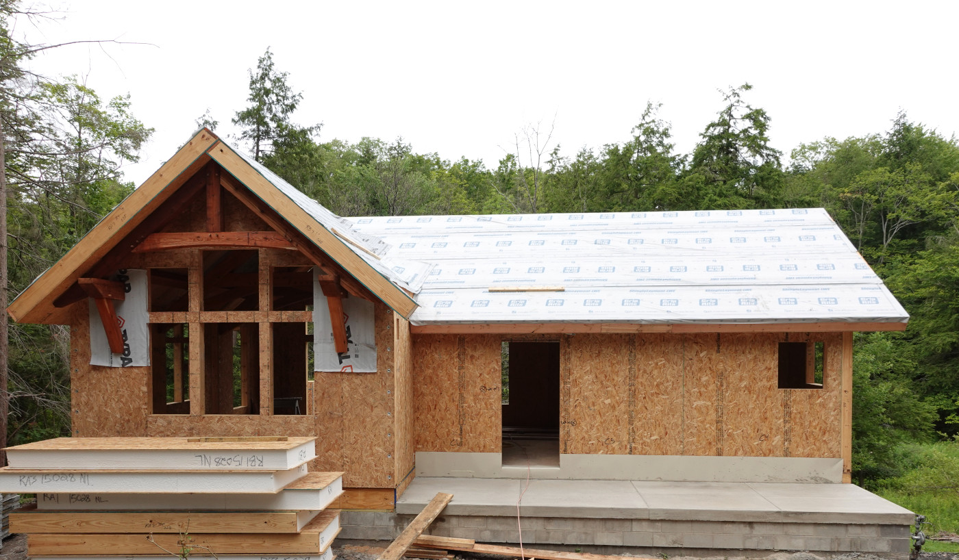
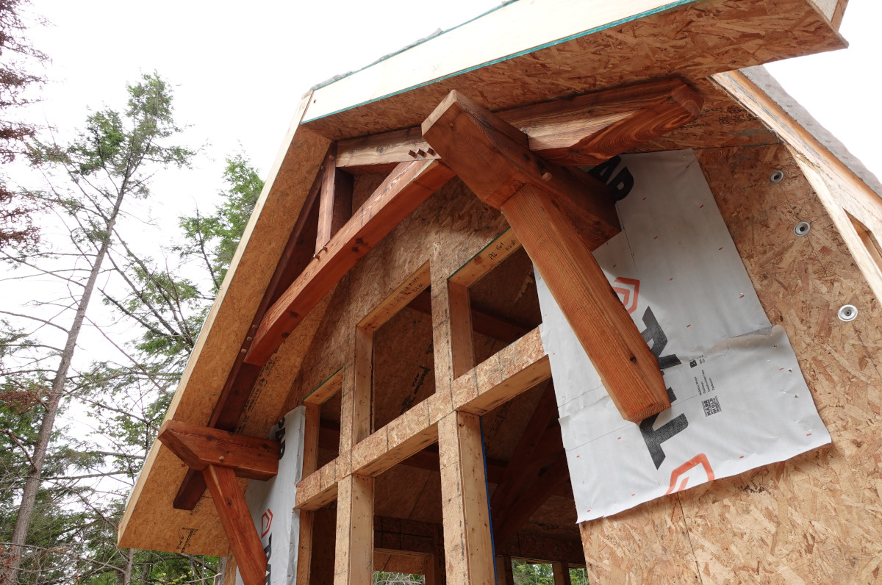
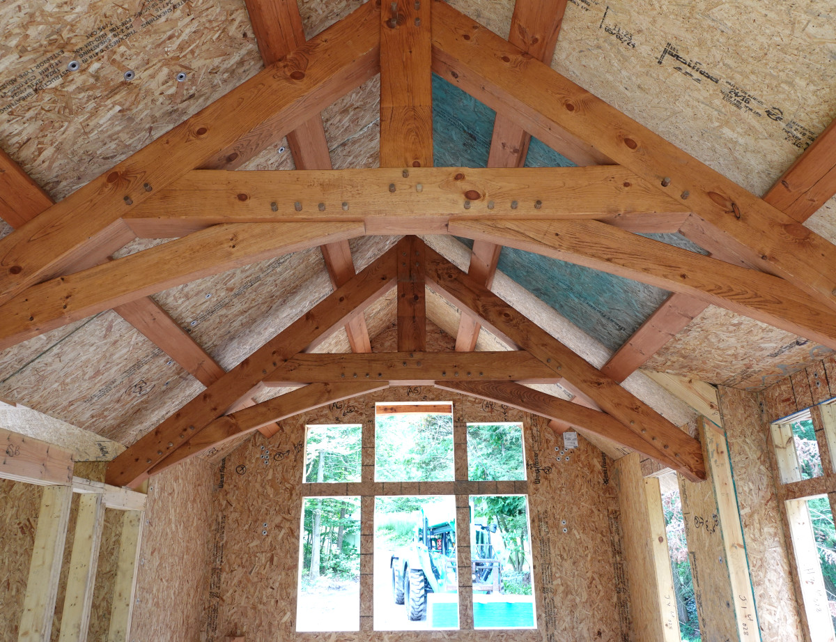
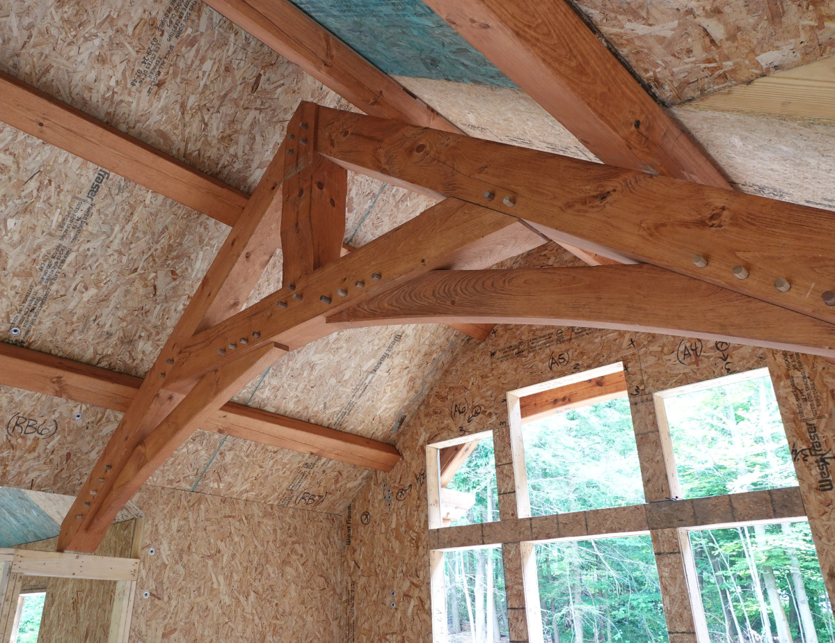
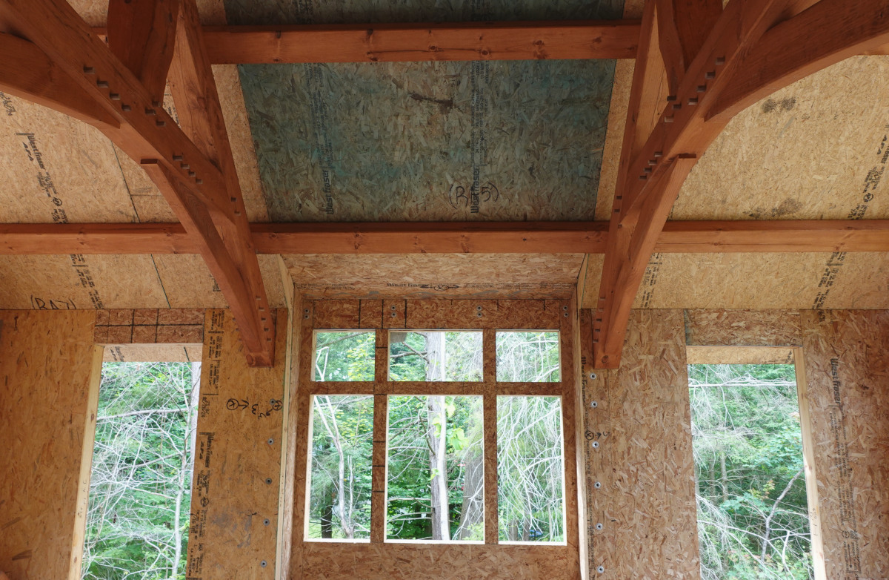
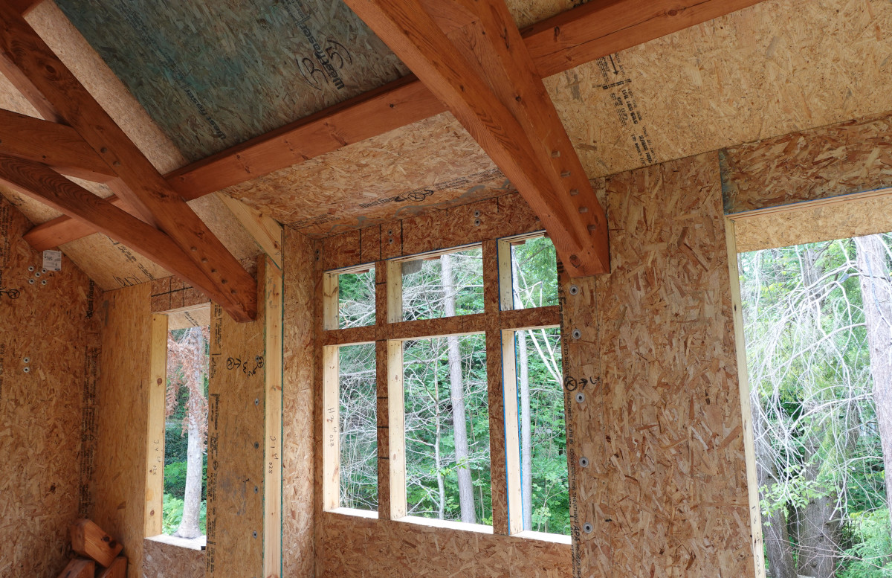
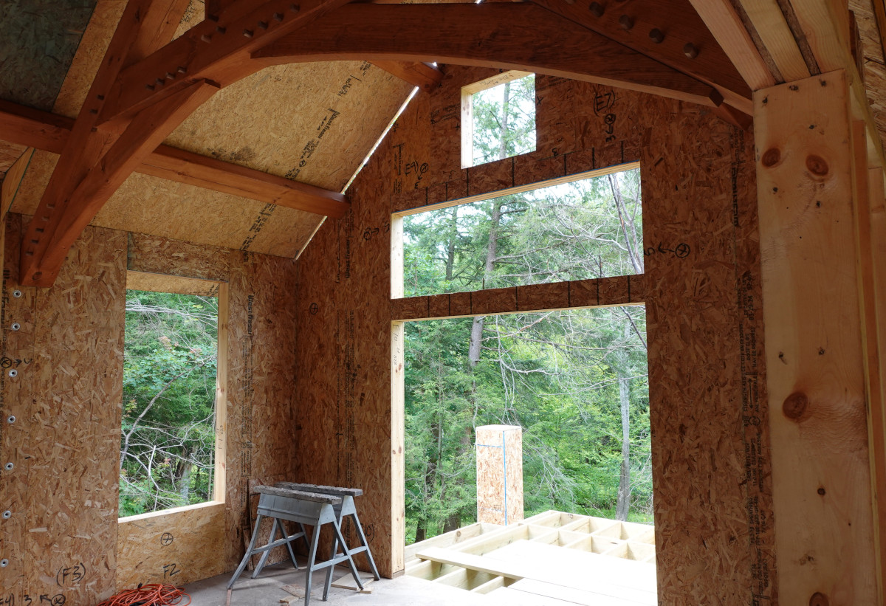
With our portion of the project done we handed the home off to Mike Route for weatherproofing and the finish work.
Construction update December 2024
Western New York is known for its snow, and this winter hasn’t disappointed!
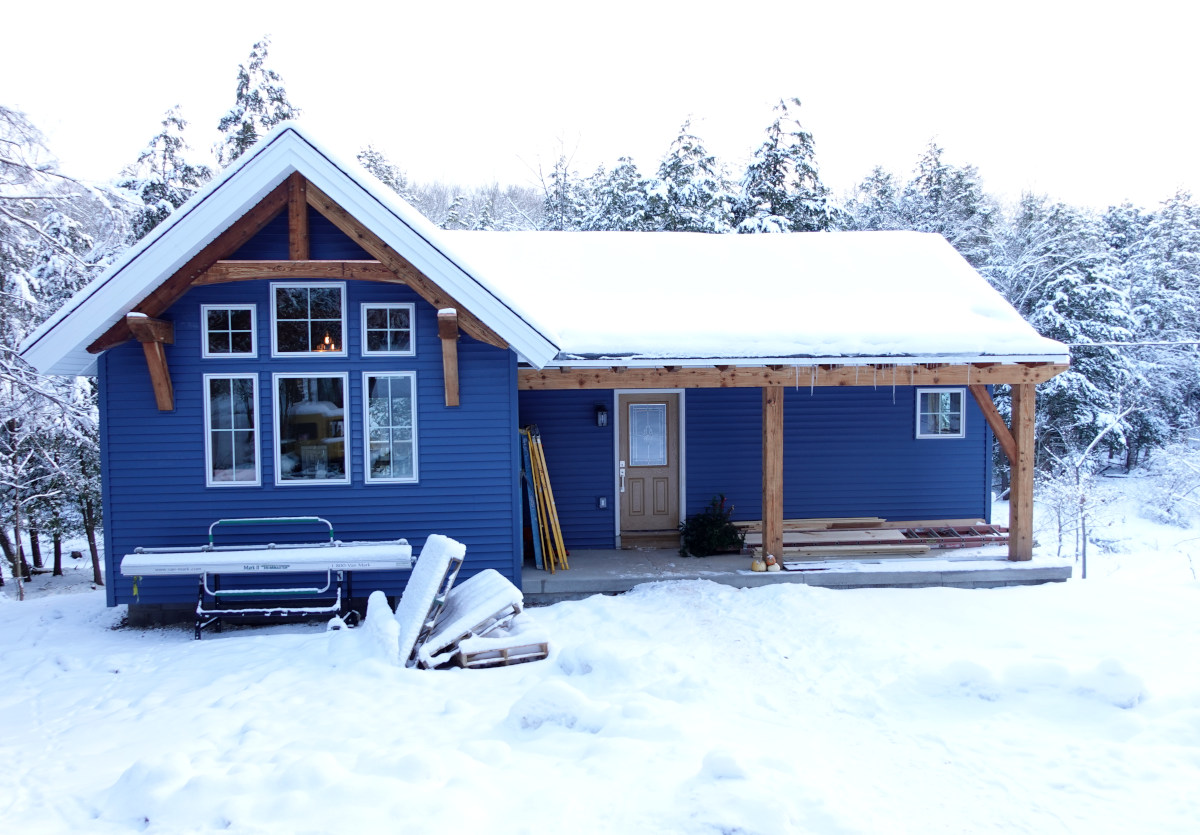
Now that the exterior is finished, work has moved indoors.
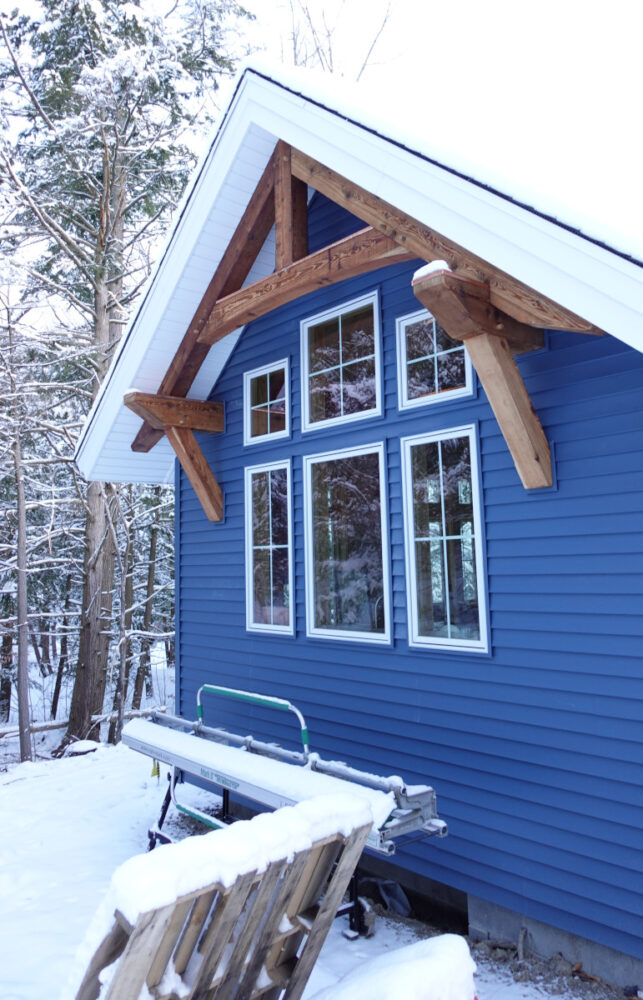
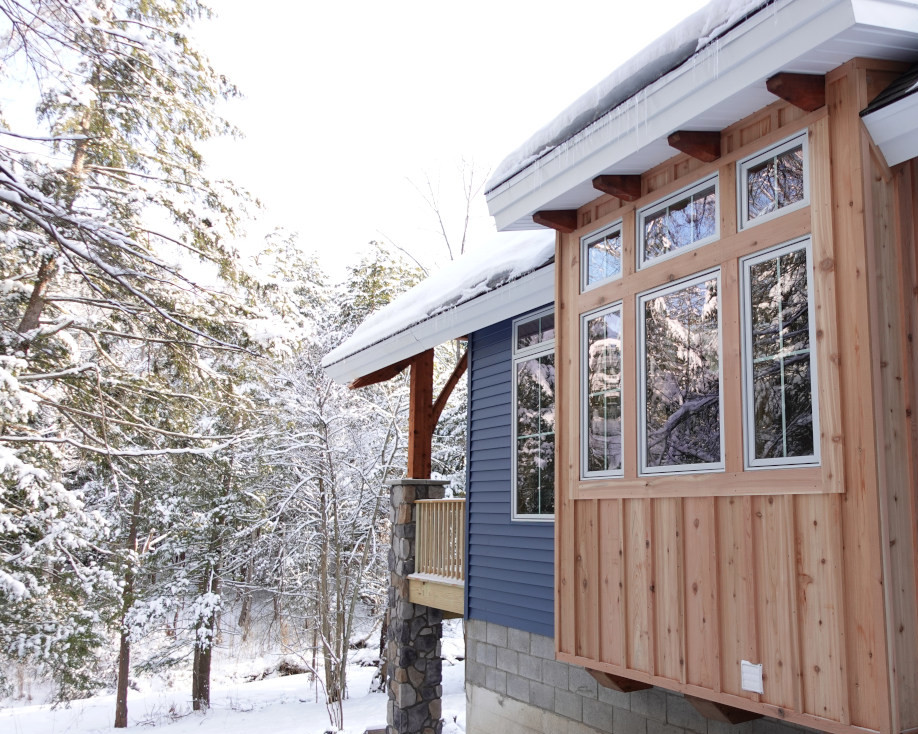
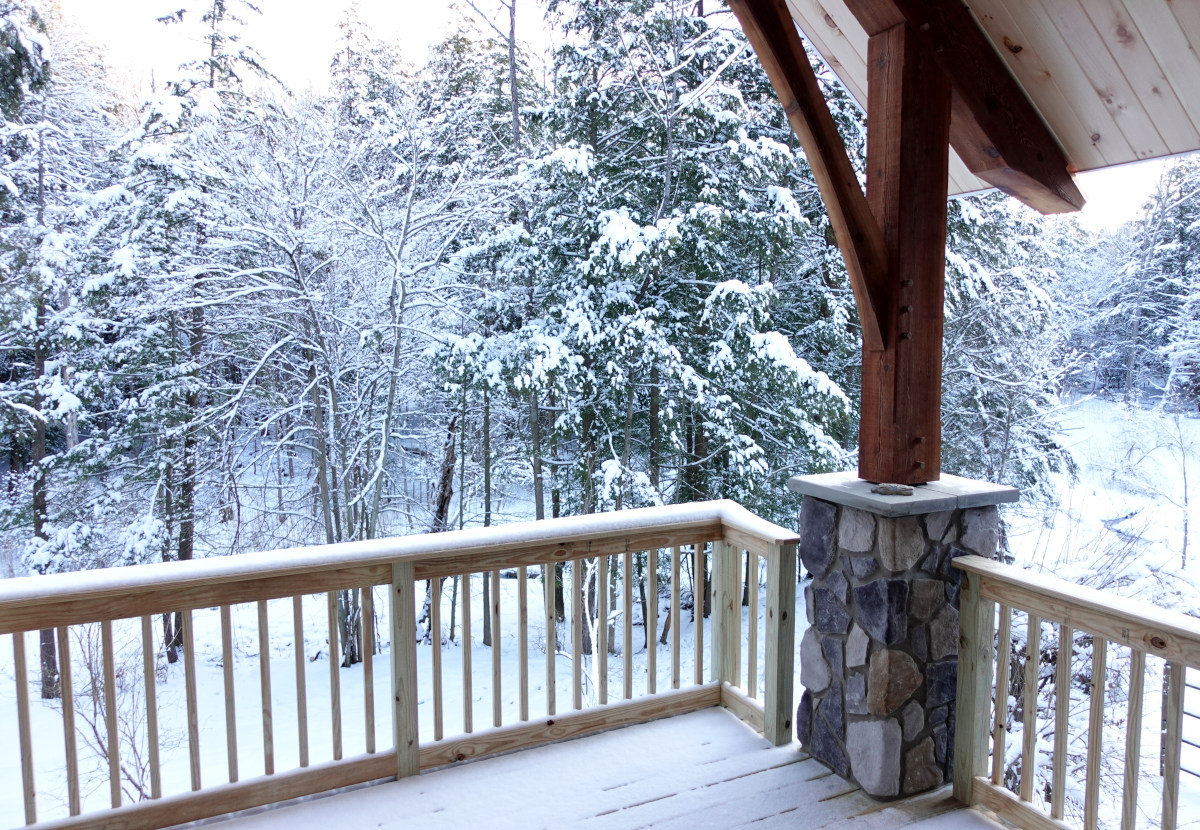
Timberbuilt homes are constantly evolving. After a build we like to ask ourselves, what do we like? And what can we improve? With tape measures and floor plans we stopped by Donna’s house to take measurements and sketch out our notes for the next build.
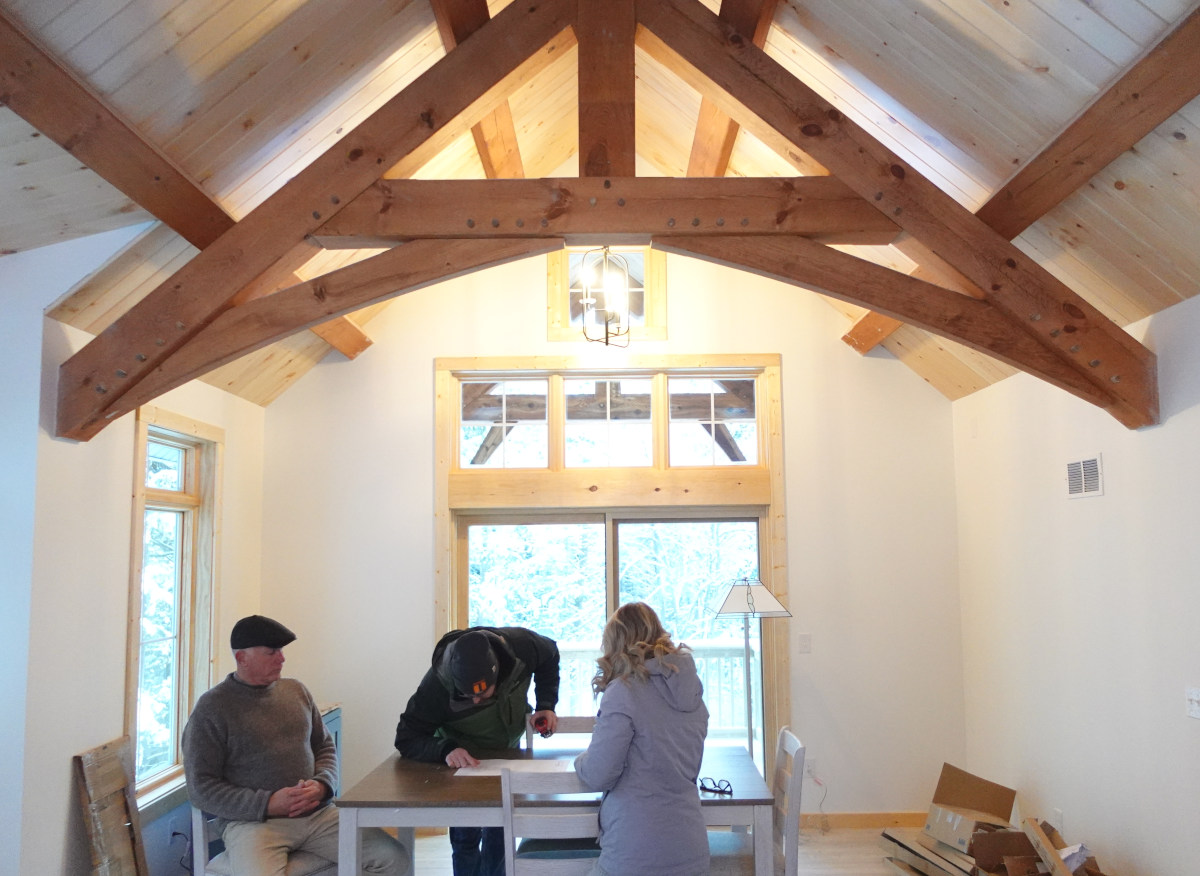
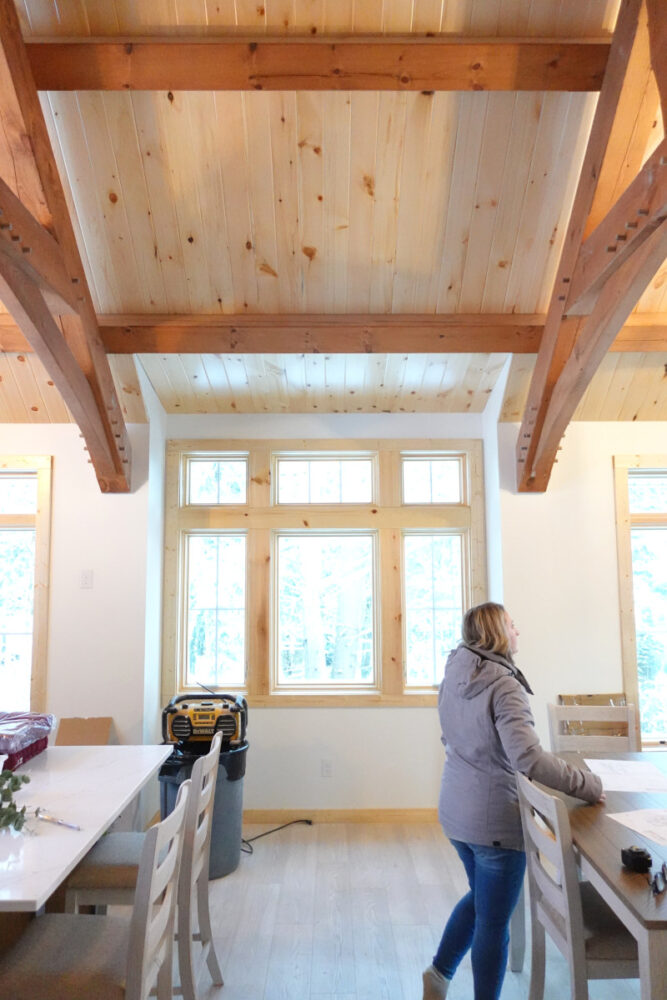
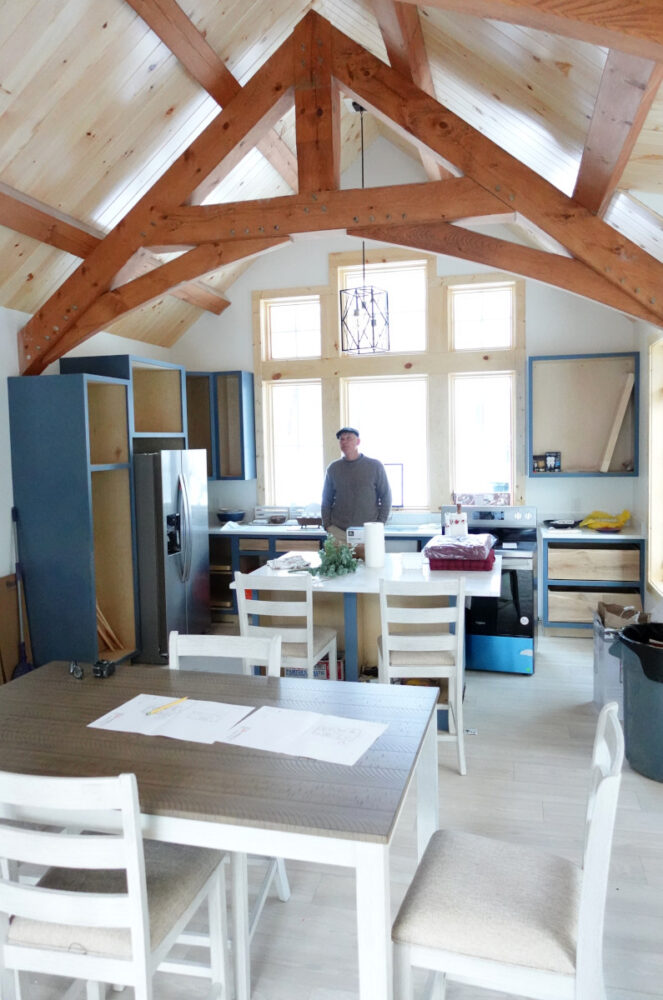
One thing we all agreed on, the light coming into the living room is fantastic! Even in December the room felt warm and inviting. Look at those kitchen windows, how many chefs are lucky enough to have a view like that?
We’re looking forward to another visit in the spring, to catch up with Donna after she’s moved in.
WANT TO STAY IN THE LOOP?
OUR
NEWSLETTER
Includes info & pics, sent just 4x a year.
