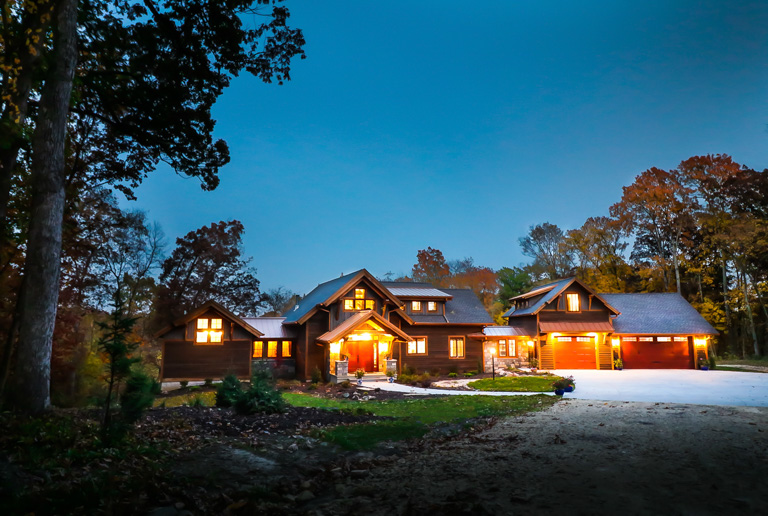
This project offers a rare fully documented look at our process from start to finish — complete with photos of the beautifully finished home, videos of our team during construction, and renderings of the design in its infancy.
Thanks so much to our awesome clients for sharing all of this with us. Nothing brightens our day faster than seeing happy homeowners.
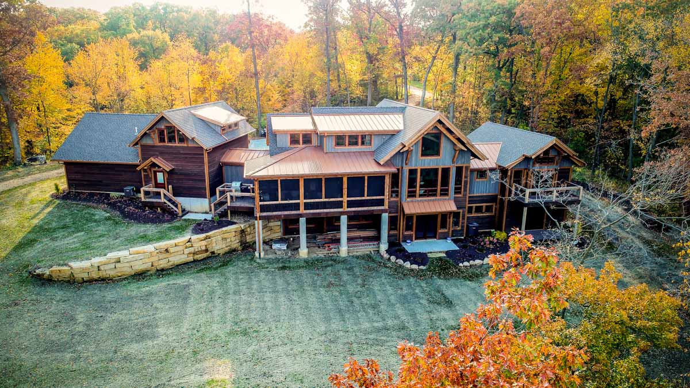
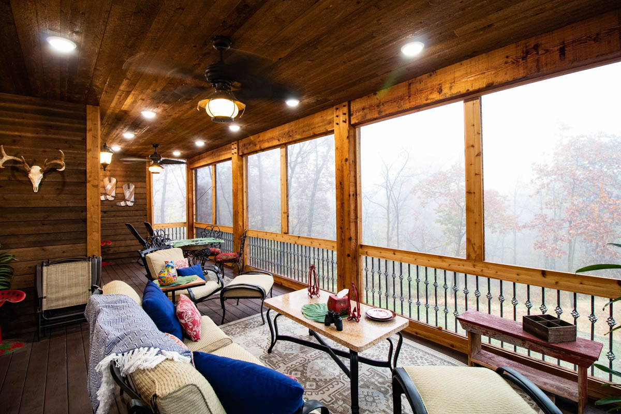
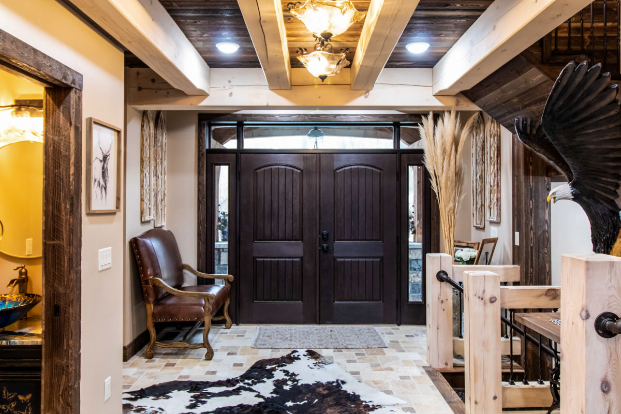
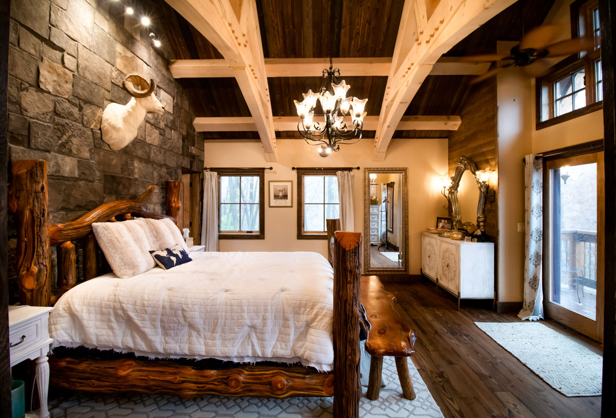
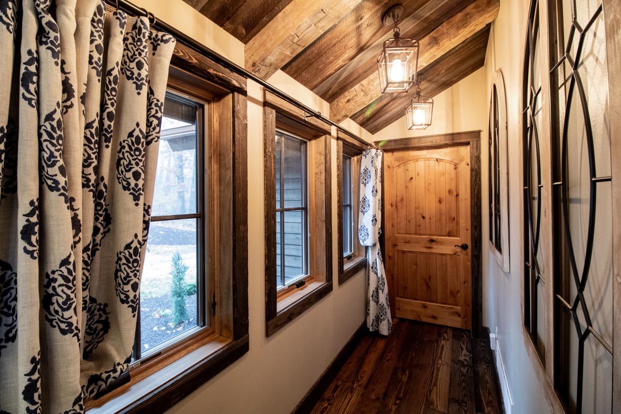
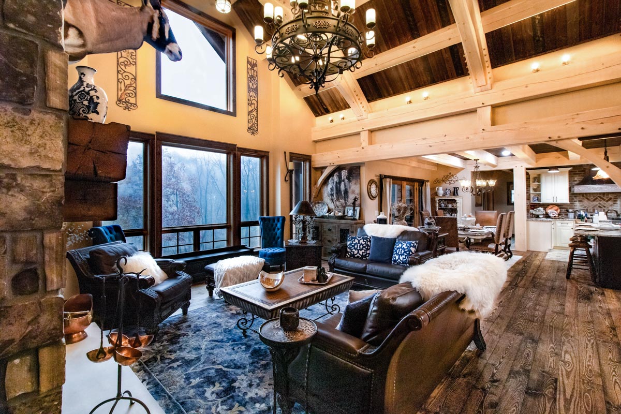
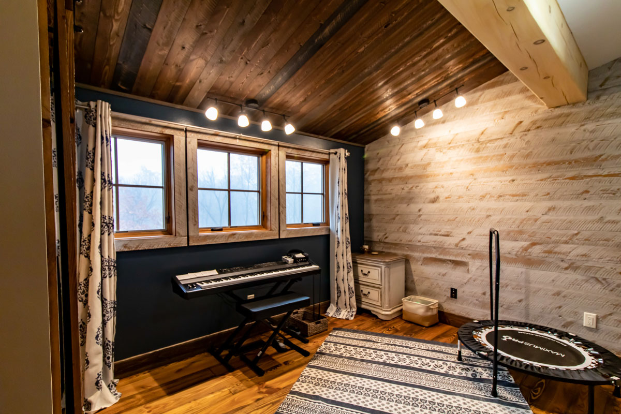
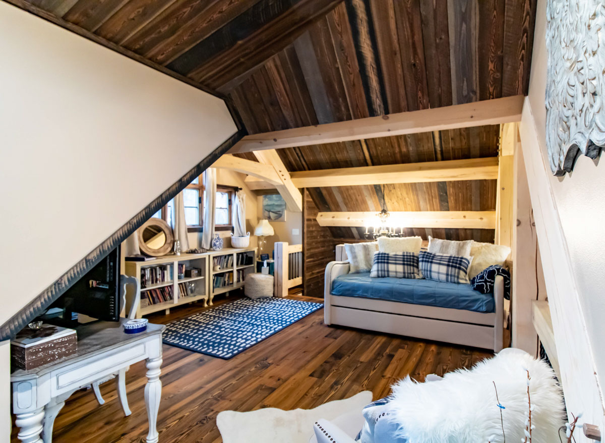
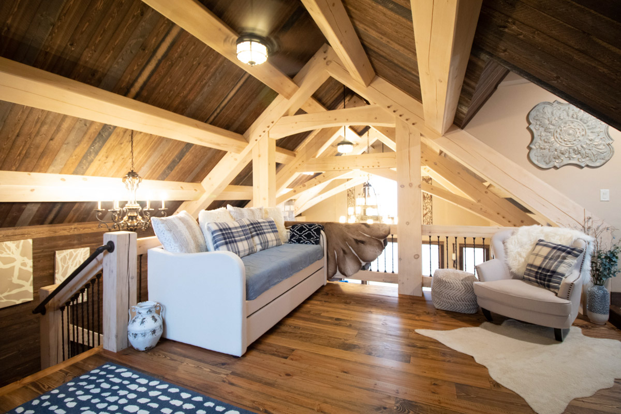
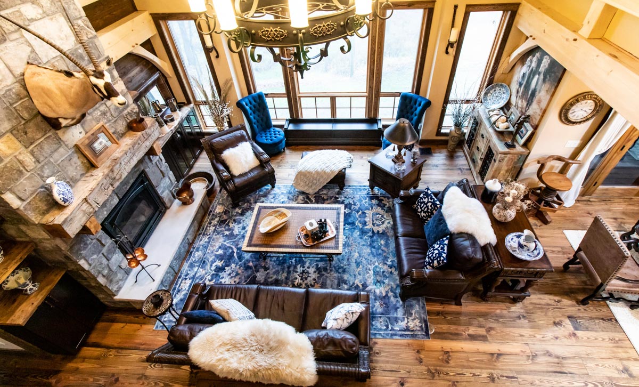
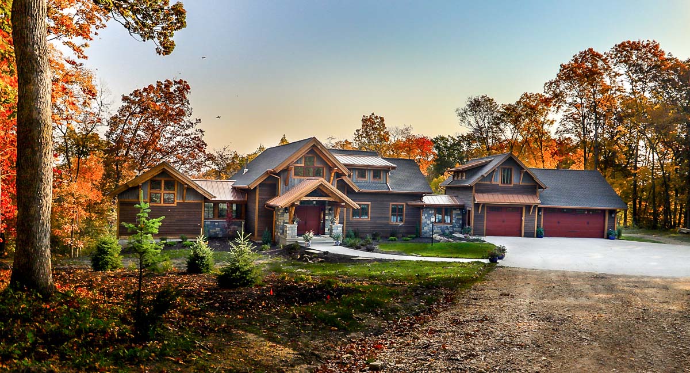
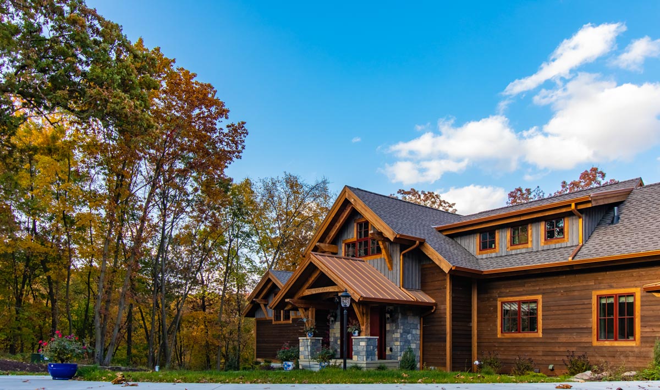
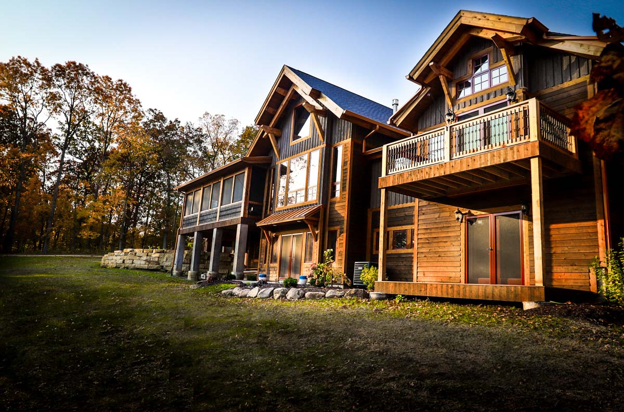
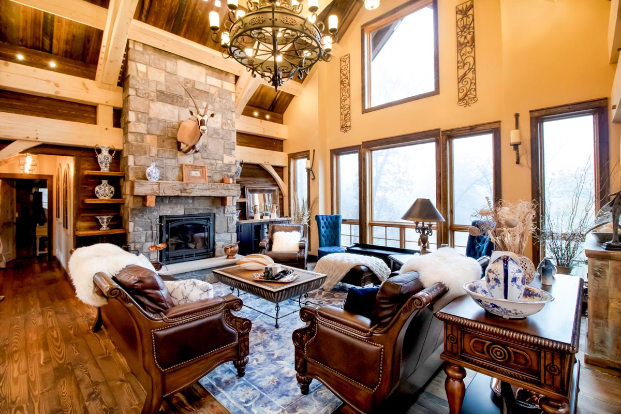
AUGUST 20, 2019 – PHOTOS FROM THE FIELD

Lots of hard work on display in this recently completed Olive that we built in Central City, Iowa. We’ve modified this design many ways and this one includes an expanded second level.
AUGUST 9TH, 2019
AUGUST 5TH, 2019
Take a look at our field team in this on-the-job video sent to us from our client in Central City, Iowa.
Our team has been on the ground for five days in the sweltering humidity. These interior timbers are eastern white pine, a very stable and strong species. Most of the work on these timbers has been completed off site, at our headquarters in Western New York where our shop team crafts the joinery.
In the field it’s common for the timber frame to go up very fast. As you can see here, a huge part of our job is assembling and installing the SIP wall and roof panels. This combination of SIPs and timbers offers a unique blend of energy efficiency and design flexibility — while packaged in an outstanding looking home.
JULY 2ND, 2019
Renderings for our upcoming build in Central City, Iowa.

For more on this design, check out our dedicated Olive Timber Frame Design page.
WANT TO STAY IN THE LOOP?
OUR
NEWSLETTER
Includes info & pics, sent just 4x a year.






