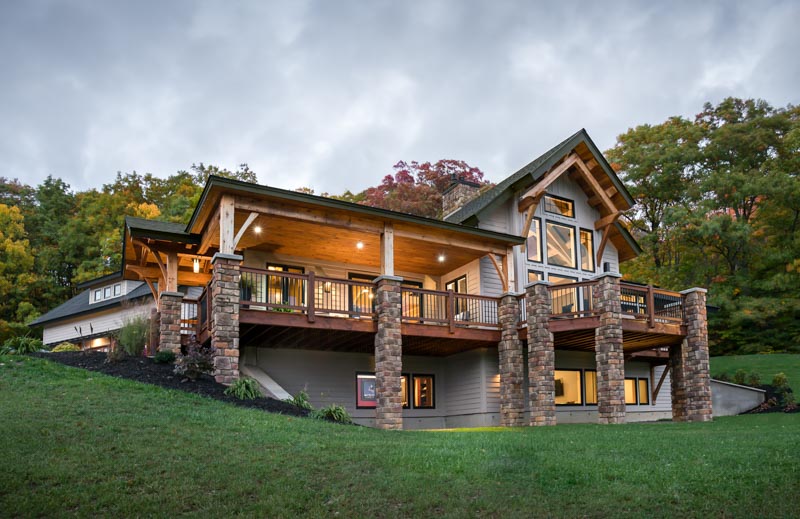Updated photos of our timber frame project in Ellicottville, NY. This home is based on our Olive timber frame design.

Continue reading “Olive Series | Ellicottville, NY | Finished Home”

Timber Frame Homes | Structural Insulated Panels | Timberbuilt
A journal of our individual construction projects in locations across the United States. Posts are updated as projects progress. Each post tracks a timber frame home build from preliminary design work through construction and final finishing.
Updated photos of our timber frame project in Ellicottville, NY. This home is based on our Olive timber frame design.

Continue reading “Olive Series | Ellicottville, NY | Finished Home”

Updated images from one of our local projects. Continue reading “Kirsch Series | Strykersville, NY | Finished Home”

Updated photos of our Marshal design from Bradford, Pennsylvania.
Continue reading “Marshal Series | Bradford, PA | Finished Home”

Tucked into western New York ski country, this side entry olive fits its surroundings perfectly. Lucky for us it’s also just a short ride from our shop so we were able to feature it during this year’s Tour Of Homes. Continue reading “Olive Series | Ellicottville, NY | Finished Home”
We edited a short video of our team building this timber frame cabin in a solar powered city in Florida.
Babcock Ranch developers chose to work with Timberbuilt because of our style and our energy efficient building envelopes. Our cabin design can be dressed to sport a rustic appeal, but under their wooden surface you’ll find the SIPs wall and roof panels are full of air-tight foam insulation.
This video gives you a good idea of what we handle (design, engineering, installation of the timbers and panels) and what we do not. It also shows off our timber frame crew in action.
More on this project here: Energy Efficient Timber Cabin – Florida

Side entry olive is one of our most popular and versatile designs.
Continue reading “Olive Series | Cuba, NY | Finished Home”We designed The Marshal to feel bigger than it is. This home has won two awards from Timber Home Living magazine as the best home under 2500 square feet. It’s also featured in this month’s issue.
Continue reading “Marshal Series | Elma, NY | Finished Home”