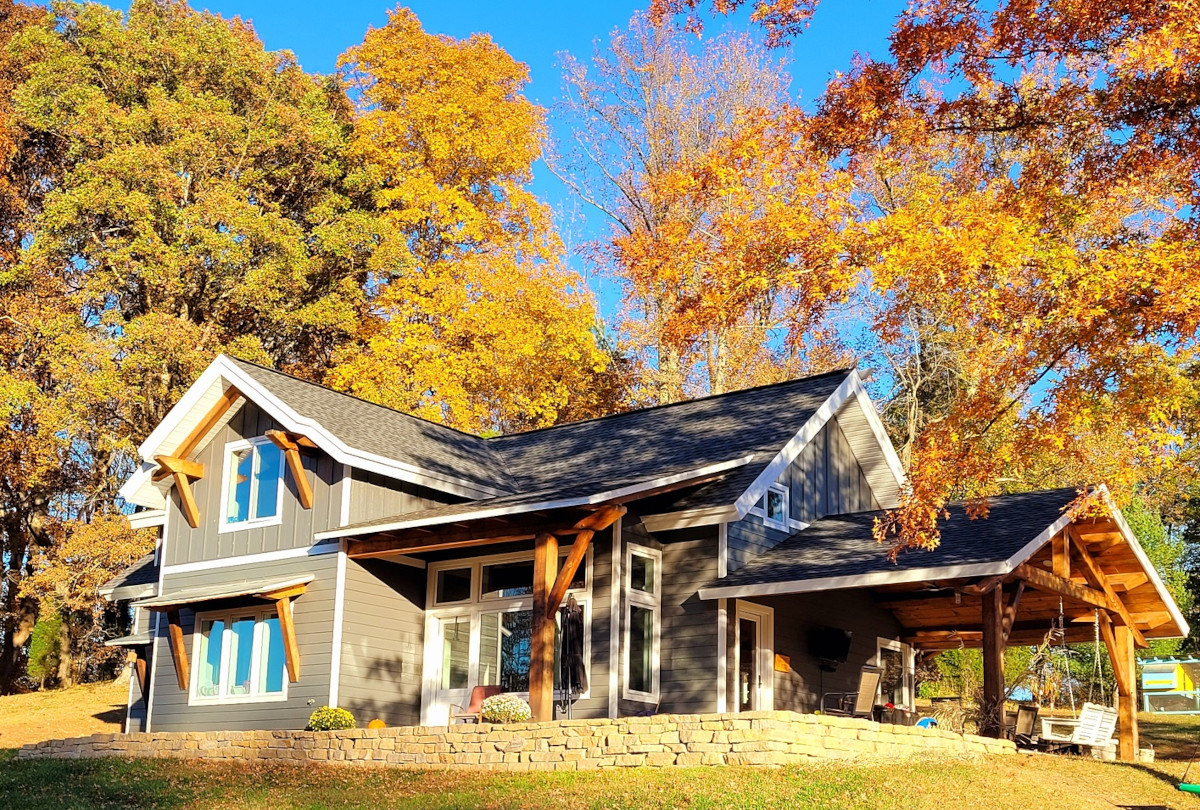
A cabin in fall is timeless, the timbers complete the package.
Construction progress
Updated pics as our client in Owensboro, Kentucky continues work on his cabin. This project has progressed by teaming a tireless DIY homeowner with capable general contractor, Dan Warner.
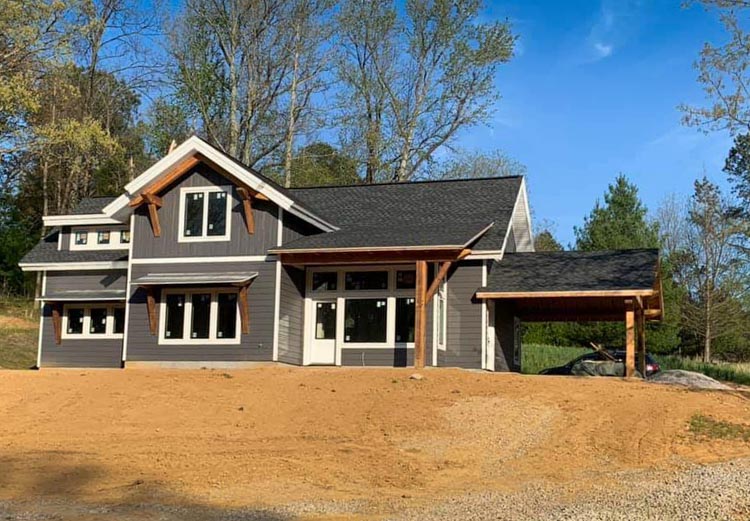
We’re loving the progress and the craftsmanship evident in the finish work here. Can’t wait to see how this home turns out.
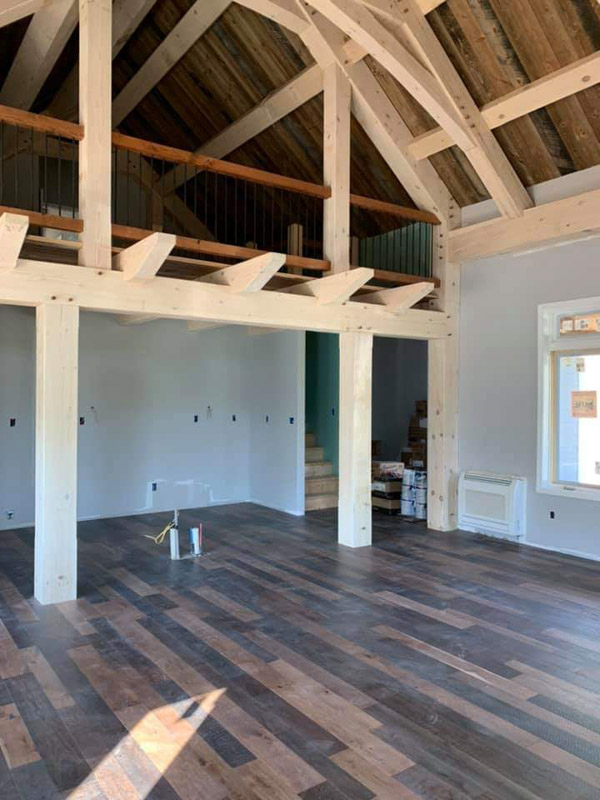
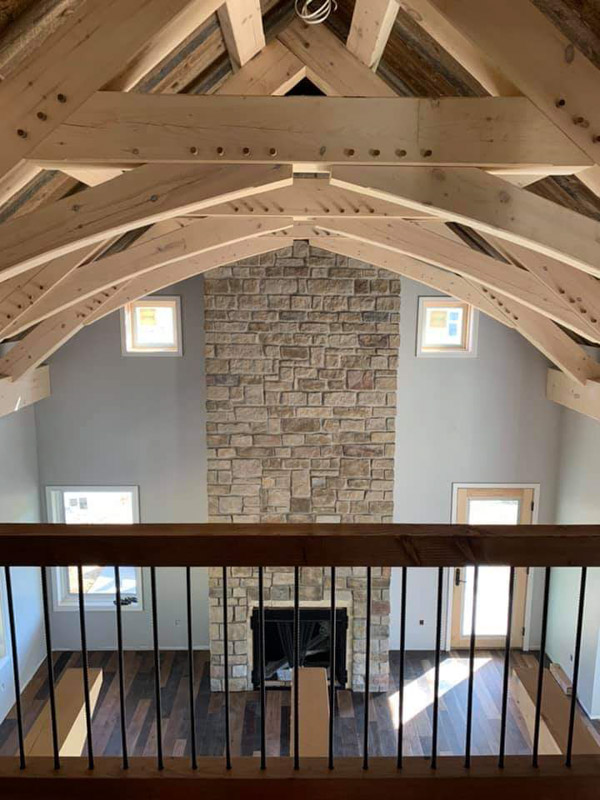
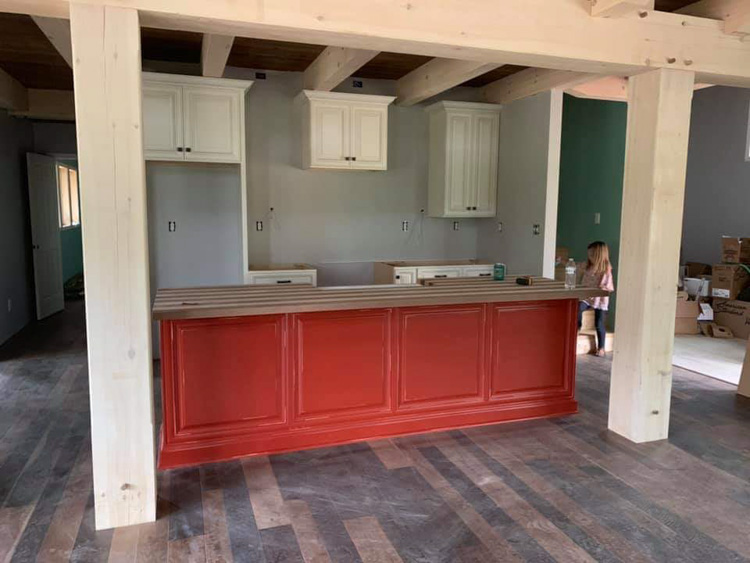
Timber Frame Home | Project Updates | October 17th, 2019
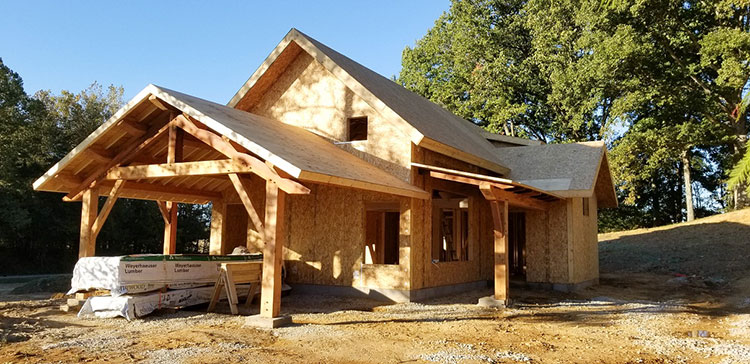
Our field team is back from their trip to Owensboro, Kentucky to build this version of our cabin design that includes a first floor master suite with two beds and a bath upstairs.
This home will eventually include a breezeway to an adjoining garage.
Our client was nice enough to hook us up with these photos, which give you a good idea of the general scope of our work.
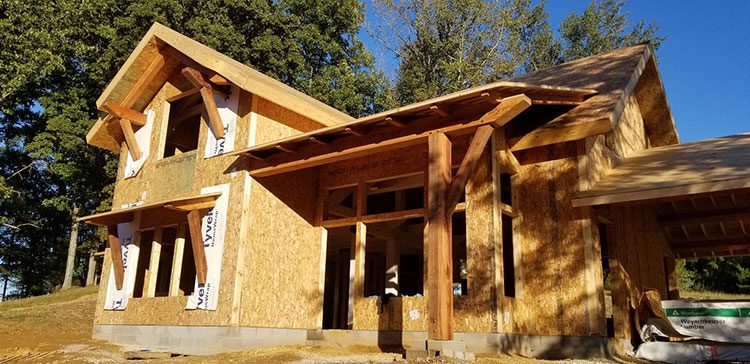
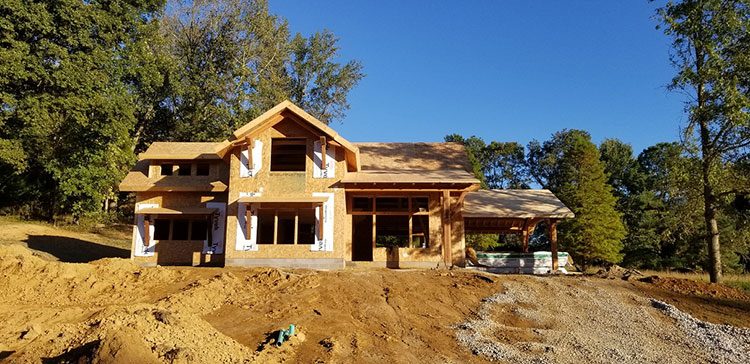
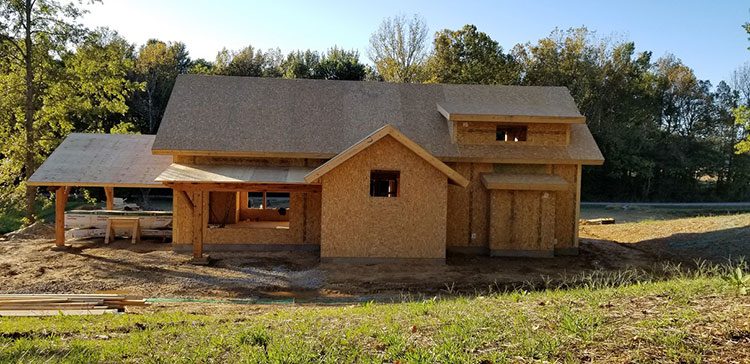
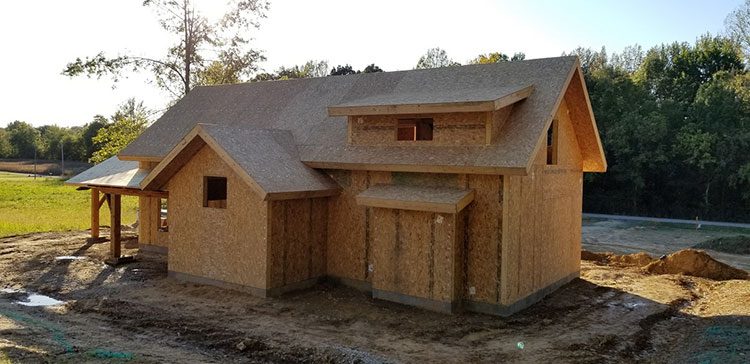
This is the completed timber and panel package that we install. Now the client and his local contractors will finish everything else — a substantial (to say the least) undertaking. This is the fun part for us as we get to wait and see how the finish product looks.
We’ll keep you posted as our client continues ahead.
Upcoming Project | JULY 9th, 2019

Renderings for our upcoming build in Owensboro, Kentucky.
For more on this design, check out our dedicated Cabin Timber Frame Design page.
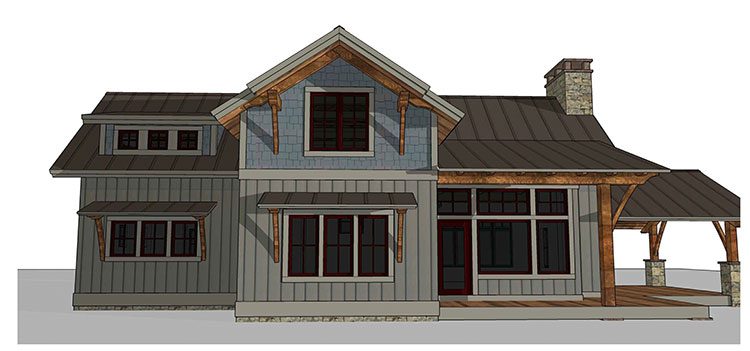
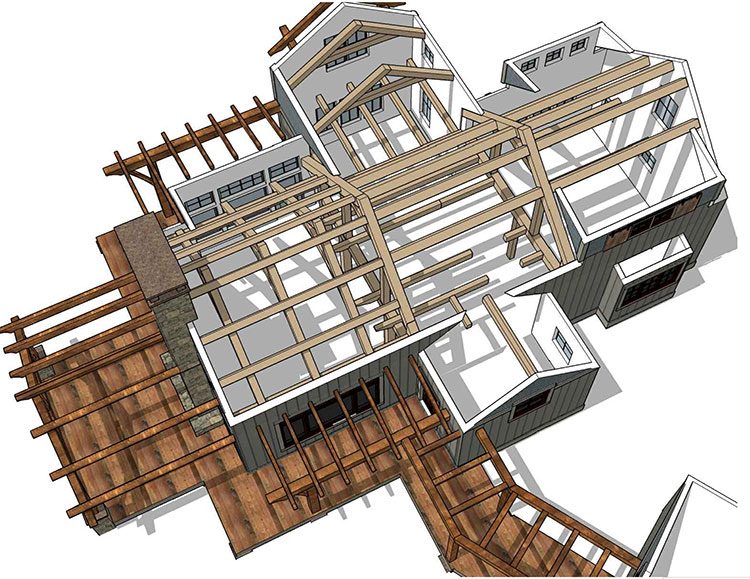
WANT TO STAY IN THE LOOP?
OUR
NEWSLETTER
Includes info & pics, sent just 4x a year.
