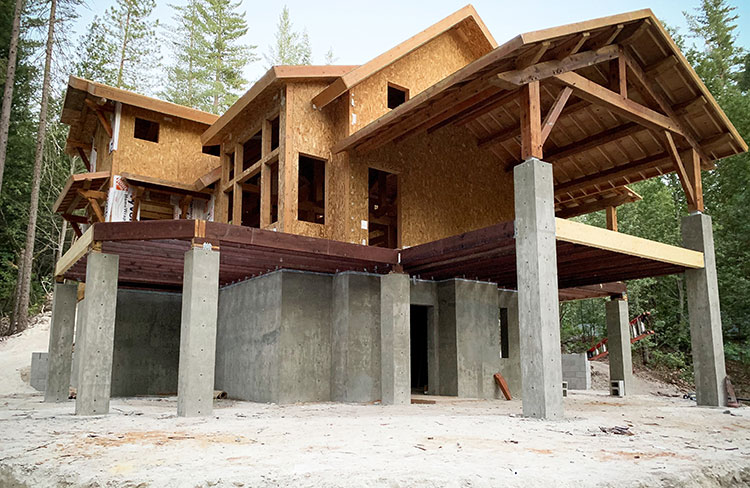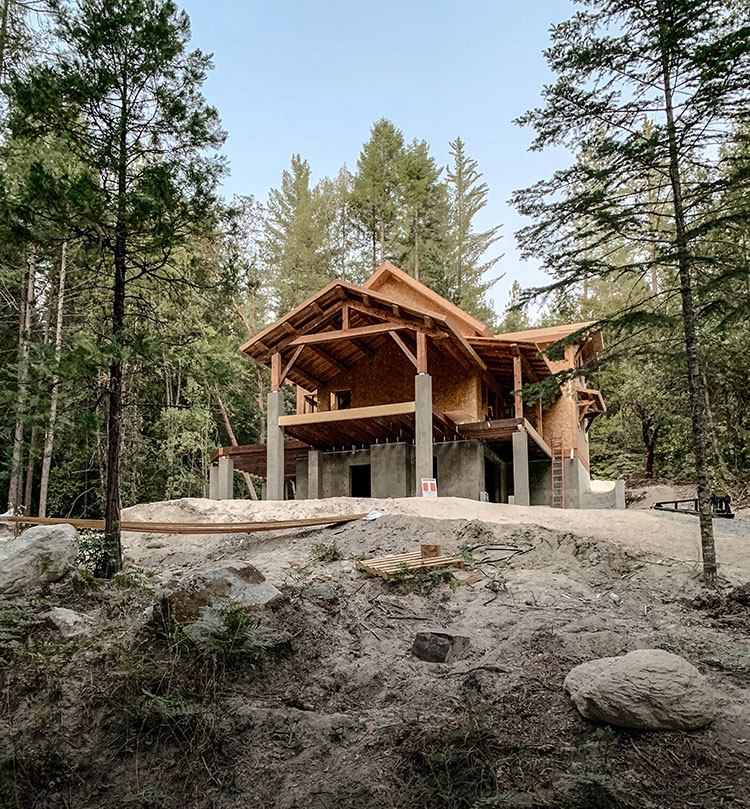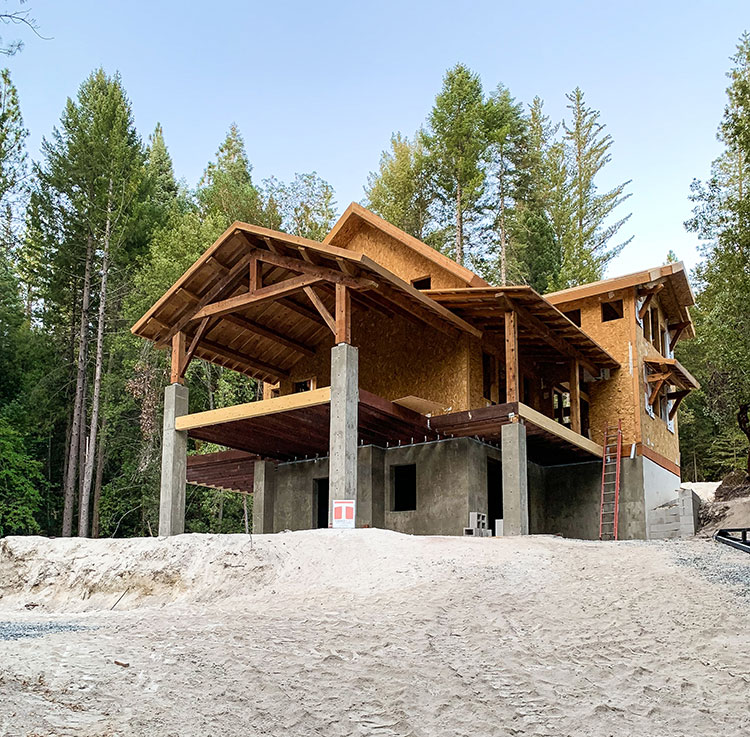
Our team just completed this modified version of our cabin design in Berry Creek, California.
JULY 10, 2019
The layout for this cabin has been modified to include an expanded second floor. Usually, the gable roof on at least one side is a single story. In this project, both gables are full height, offering almost 1,000 sq.ft. on the second floor.
Renderings for our upcoming build in Berry Creek, California.
For more on this design, check out our dedicated Cabin Timber Frame Design page.















