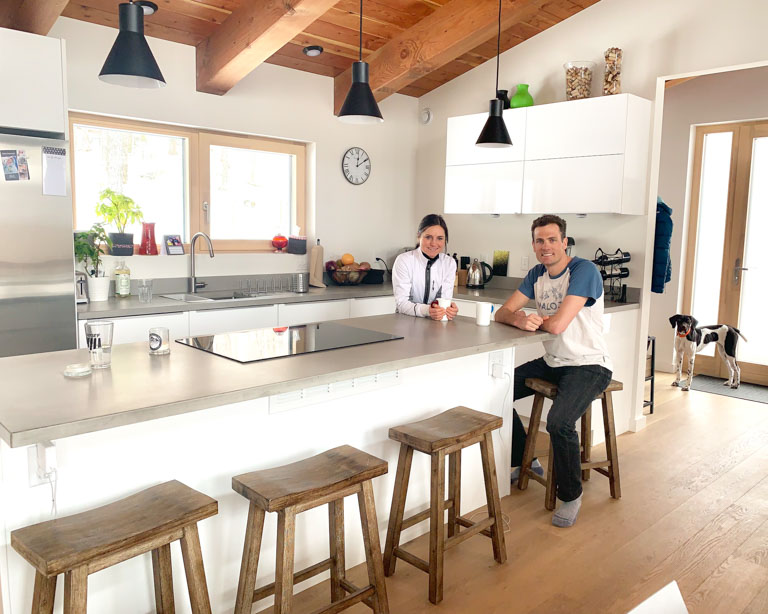
We visited our clients at this home in the Adirondacks. They are both Olympic athletes and chose to work with us for our unique combination of energy efficiency and design.
Check out a gallery full of finished photos from this home, and learn more about what went into the design and build — Adirondack Timber Home Gallery & Info
AUGUST 24, 2017

The Burke is designed to utilize passive solar gains through its many windows while maintaining a simple, efficient open-floor layout. Named after the Olympians we built it for, the Burke has quickly become one of our signature homes.
We just got this update pic of the outside. We’re hoping to grab some more photography once the ski season ends.
OCTOBER 12, 2016
Ongoing construction in the high peaks region of New York, just south of Lake Placid.
OCTOBER 7, 2016
Timberbuilt’s founder, George, still talks about the conversation he had with Tim regarding his and Andrea’s future home, and in his words —”those guys are rock stars!”

Tim Burke and Andrea Henkel Burke are decorated Olympic Biathletes who have experienced the environmental impacts of global warming first hand—the winters are getting shorter and shorter. With that said, the Burke’s didn’t want to build a house that would contribute to the problem—rather one that would be an example of a solution.
Over the past year, we had the privilege of working with Tim and Andrea to develop a floor plan that was passive, sustainable and efficient and we’re proud to say that we’ve adopted their floor plan as one of our signature homes appropriately titled, “The Burke”. Tim and Andrea’s project is under way and we can’t wait to see it built!











