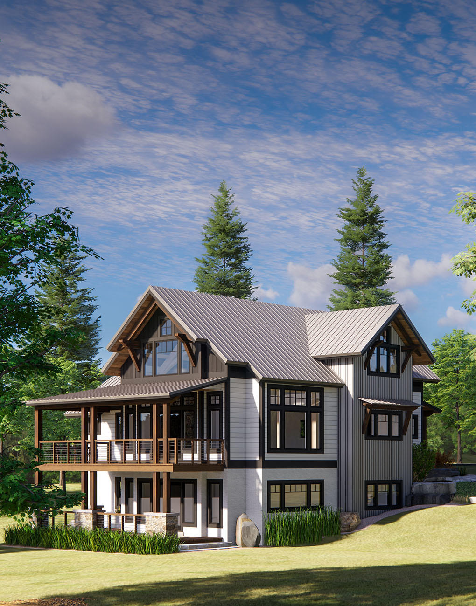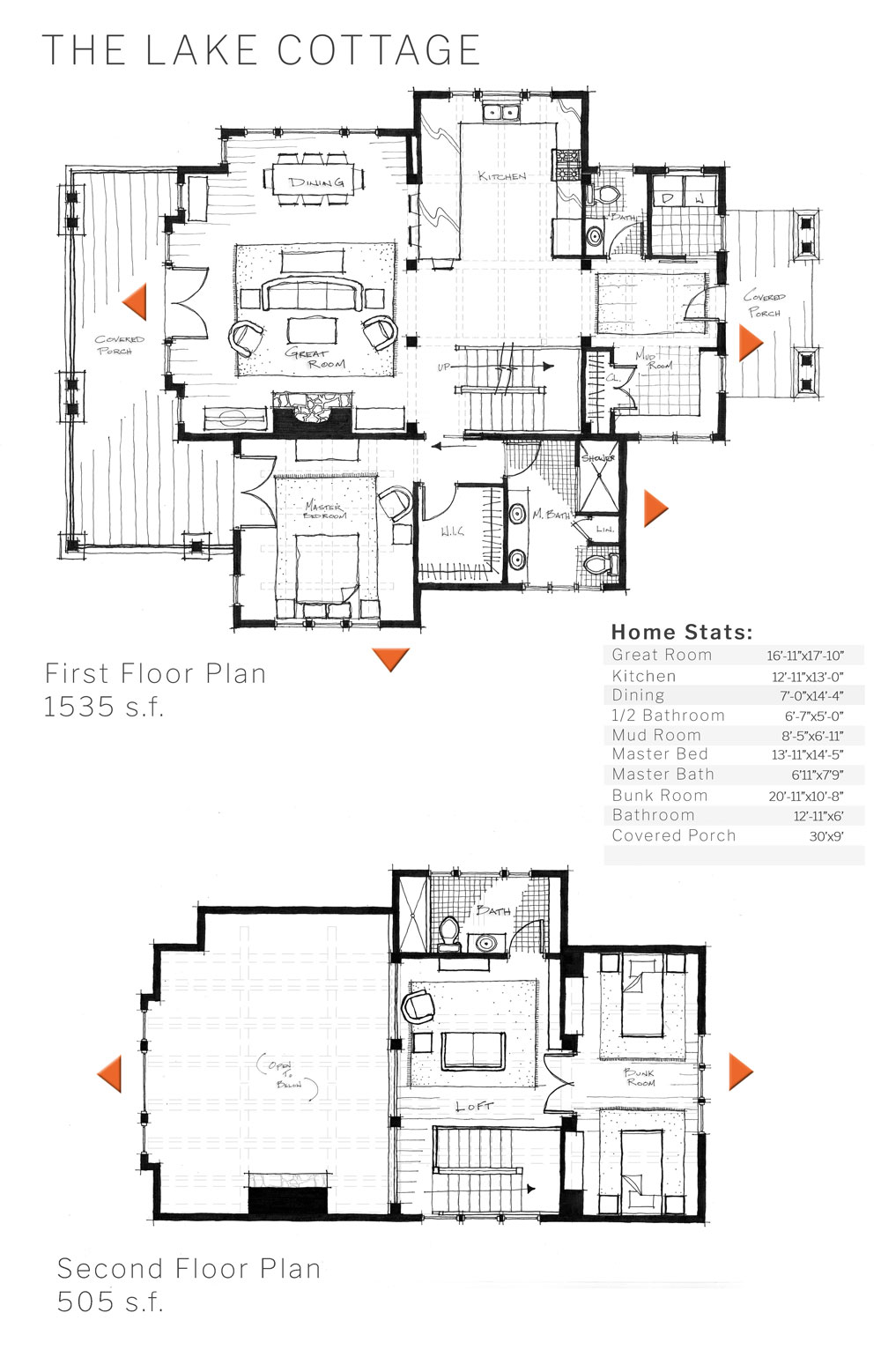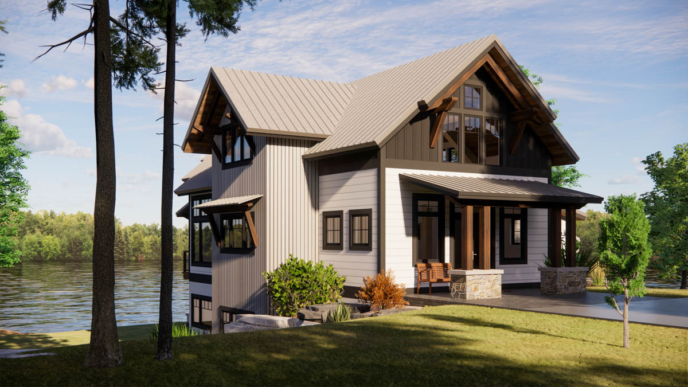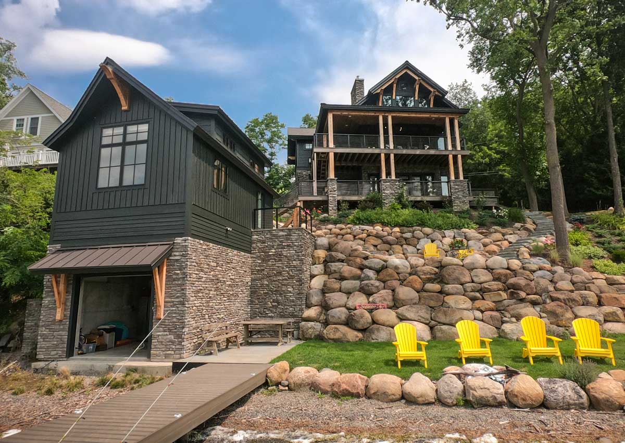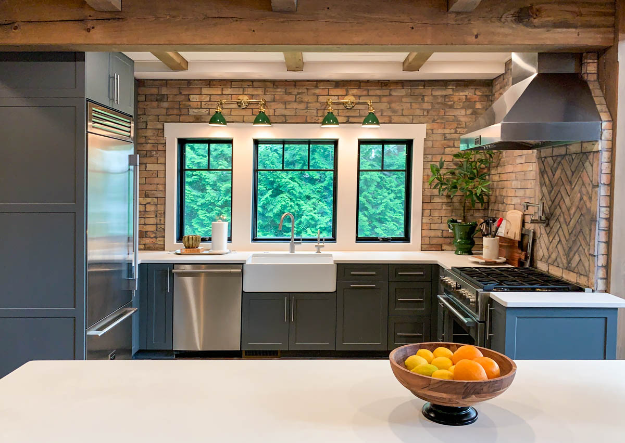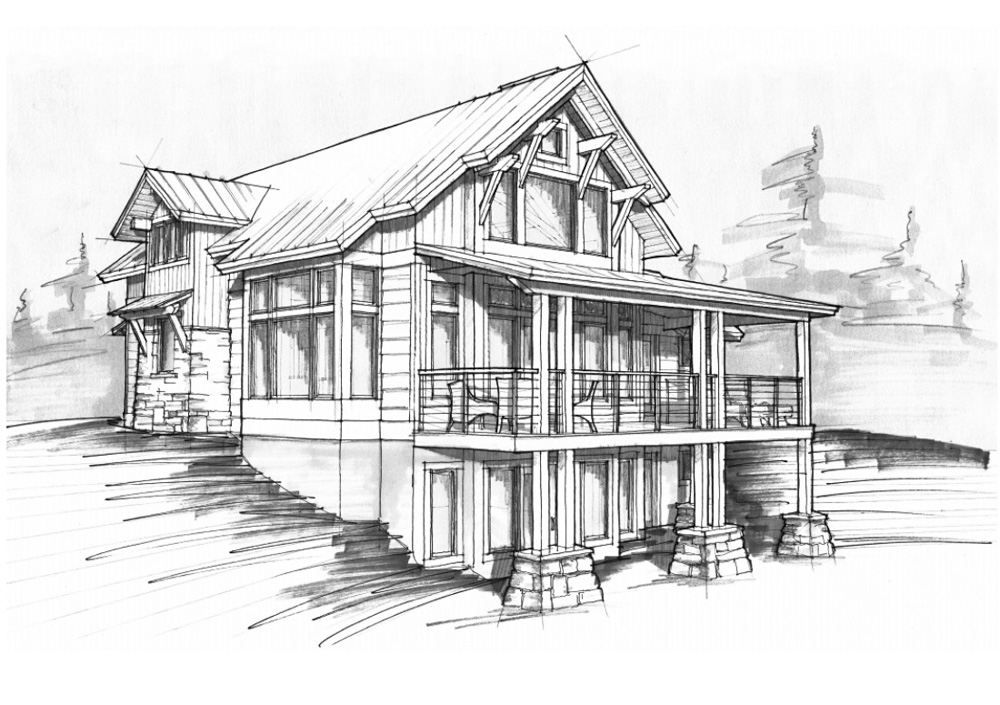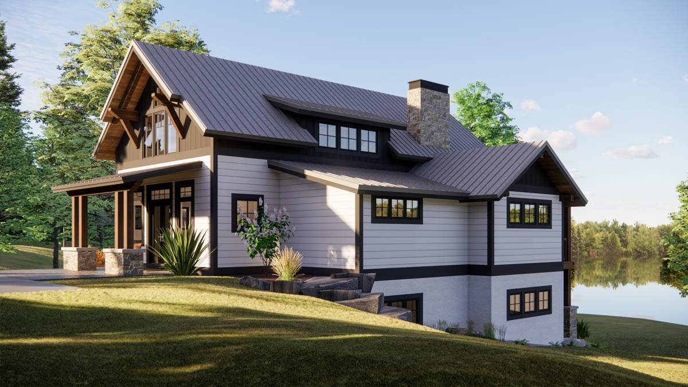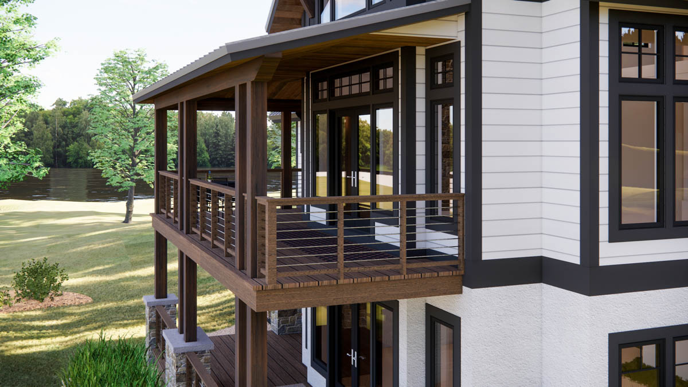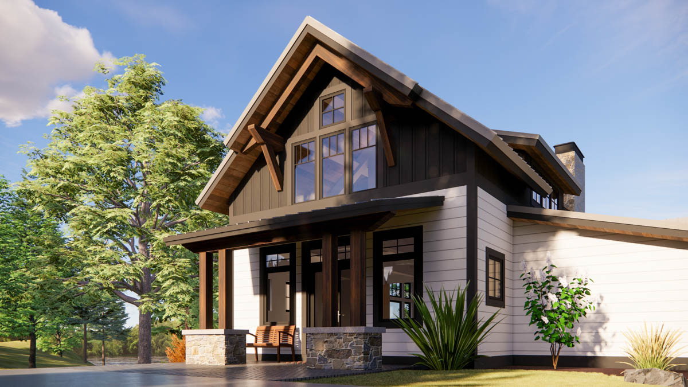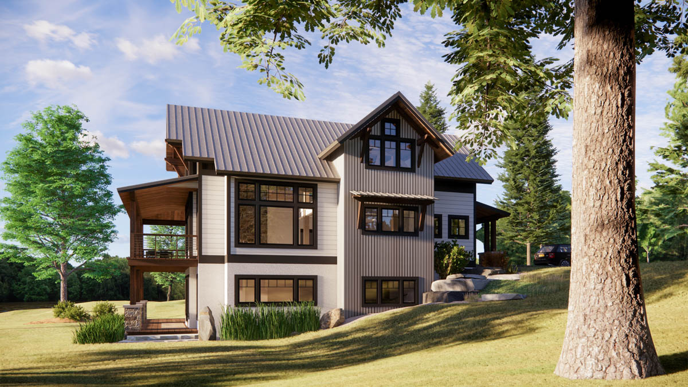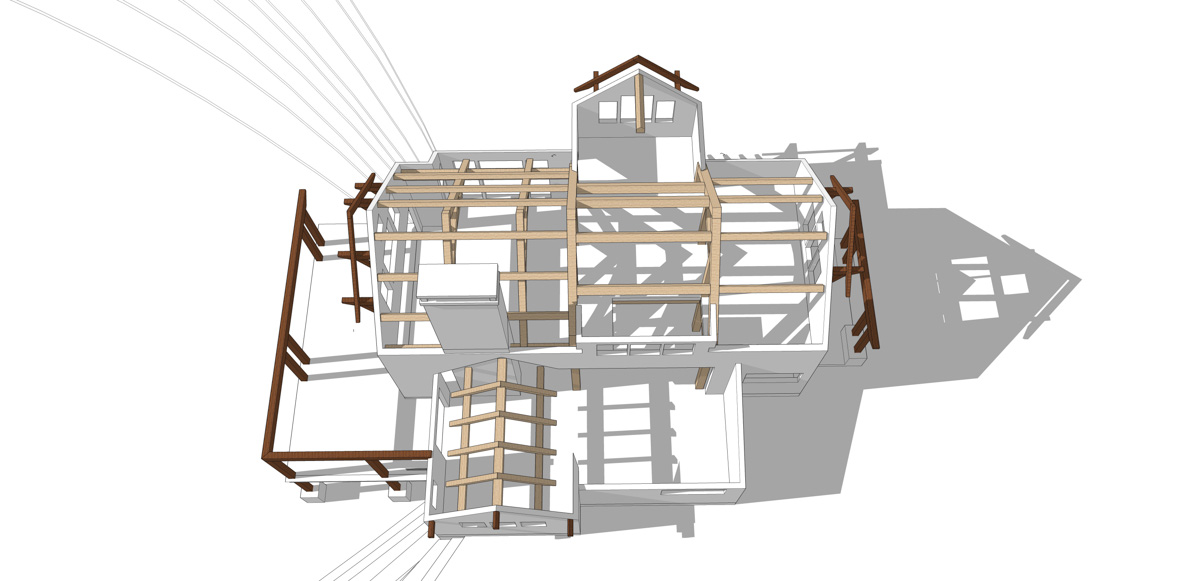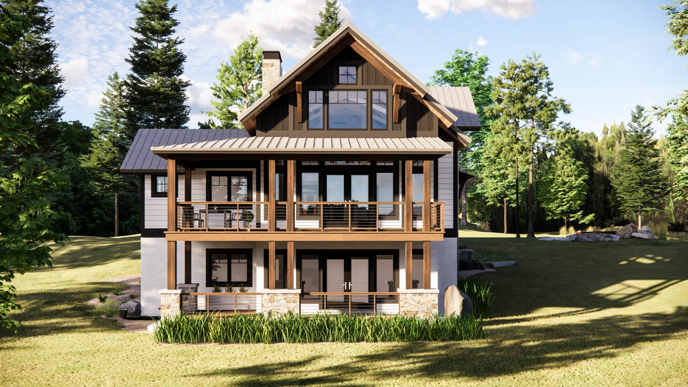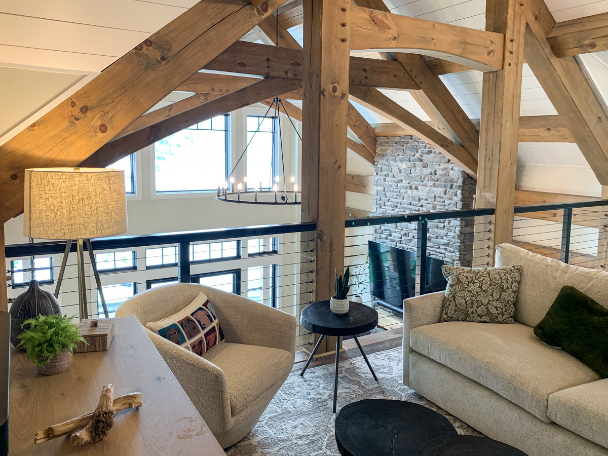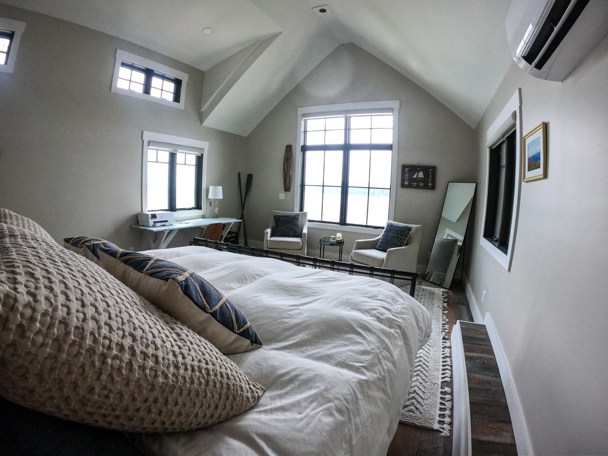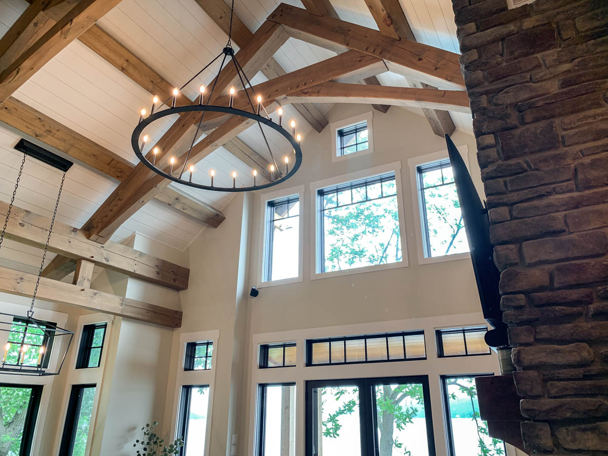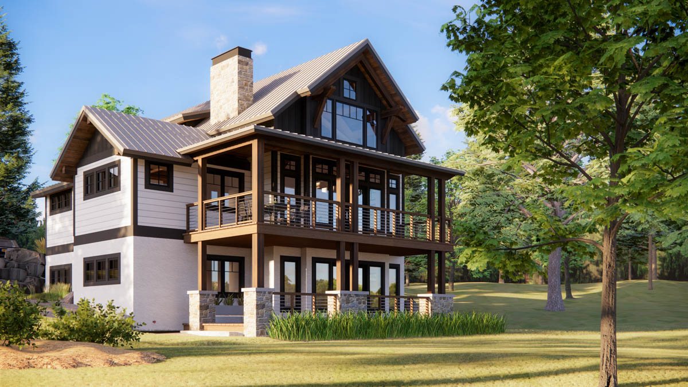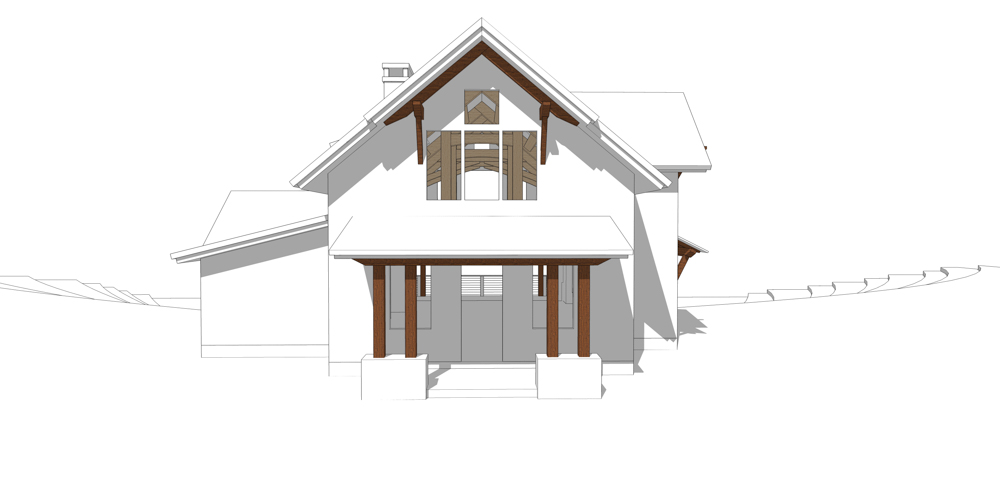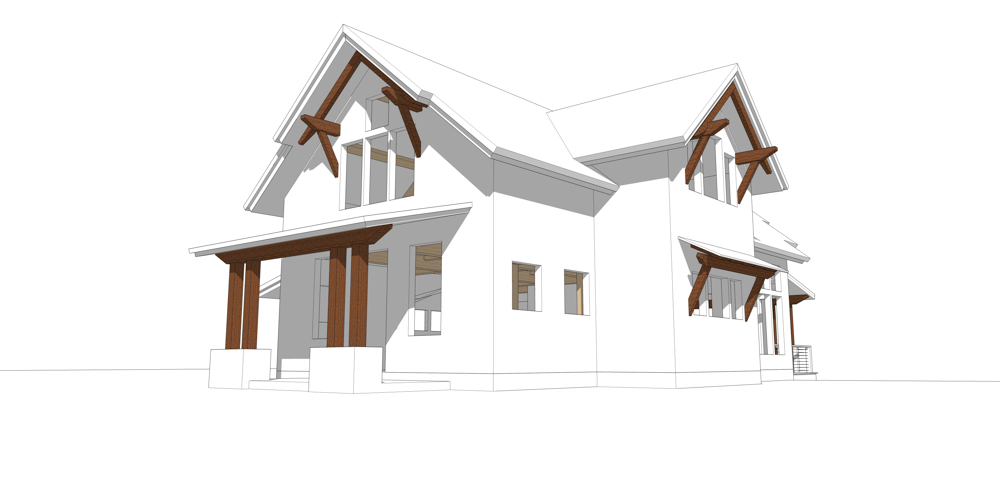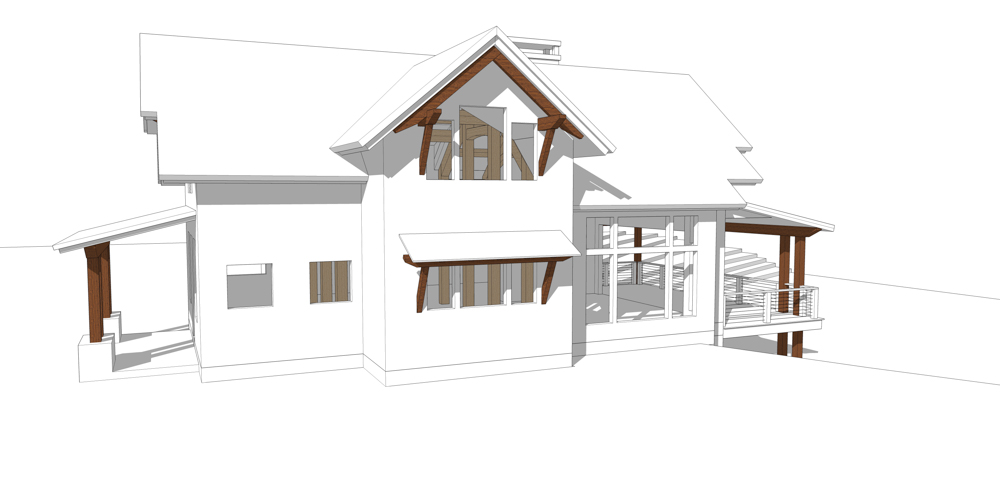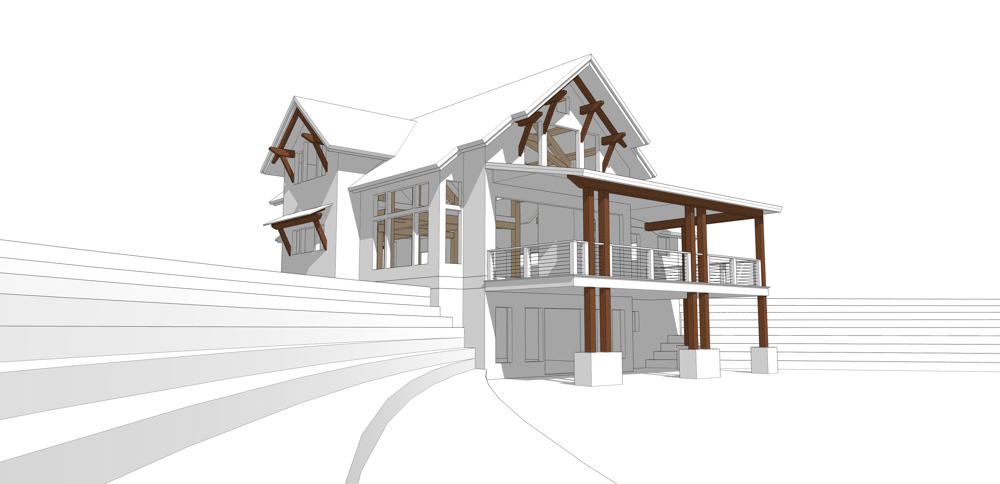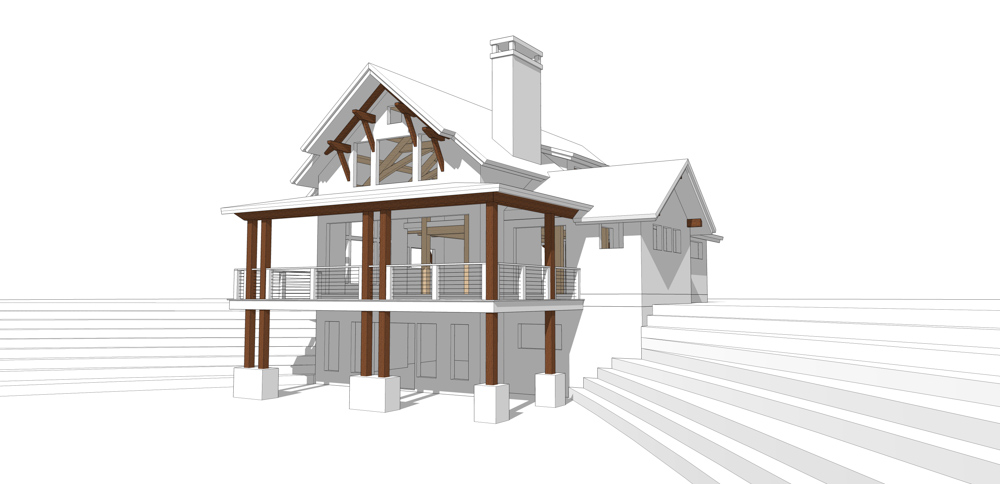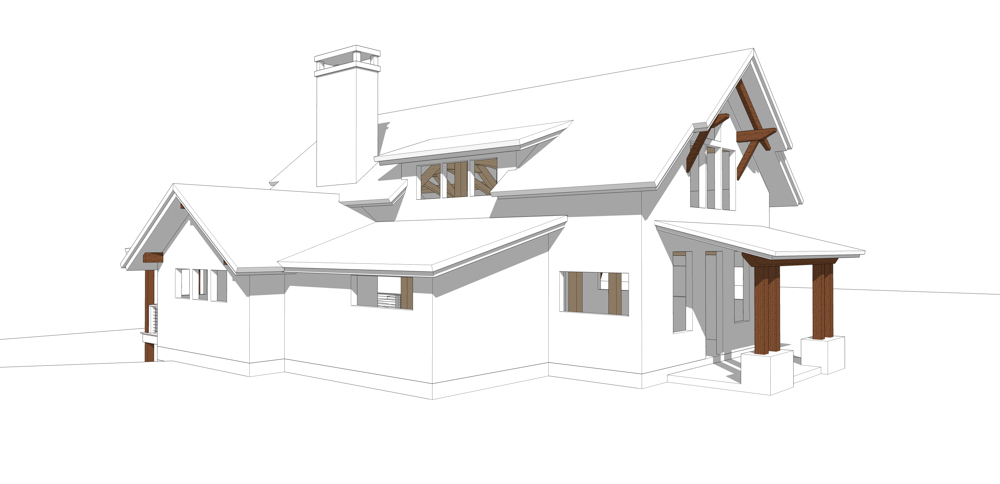The highlight of the Lake Cottage is its craftsman-style covered porch.
LAKE COTTAGE
BURKE • CABIN • FARMHOUSE • KIRSCH • MARSHAL • METRO • MICRO • OLIVE • SKYLINE • SUNSPOT • YOUNT
MODIFICATIONS
• Add or subtract square footage (see orange arrows)
• Upsize bedroom suite
• Add porch access from the bedroom suite
• Optional lower level
Want to look around?
TRY THIS INTERACTIVE MODEL
HOME BASICS
The Lake Cottage is an open concept timber frame home designed to accentuate a big view by placing the dining room, great room, and bedroom suite along the same axis as the large covered porch.
The design is flexible, with first floor expansion points at the entry, the great room, and the bedroom suite. The upstairs loft is expandable as well with room for a guest bedroom and bath.
The basement level can include a second bedroom suite and family room — great for hosting visiting family or for entertaining the kids while the adults socialize upstairs.
THE TIMBER FRAME
Enter through the covered front porch under the low-sloped shed roof, supported by two sets of double cedar posts.
Inside, a bathroom and mud room flank the entryway, with exposed joists overhead.
Continue between two posts of the first timber bent, under more joists to pass by the U-shaped island kitchen and the second bent en route to the great room.
The great room features the intricacies of the timber frame, lit by a two-story wall of windows.
Two braced trusses, crafted from eastern white pine and assembled with mortise and tenon joinery sit on pine girts running along the sides of the room.
Purlins run atop the trusses, supporting the roof from the outside wall to the bent. The four-post bent supports the loft and is the core structural component of the house. The great room ceiling can be finished with tongue and groove planks in a number of color finishes.
A walk upstairs to the loft brings you up to the huge timber bent and allows a closer inspection of the intricate joinery. A sitting area, a guest bedroom, and a bedroom finish out the space.
EXTERIOR ELEMENTS
The exterior of this timber home is framed with a combination of shed and gable roof lines.
The porch is flanked by sets of double posts supporting a timber girt with a shed roof on top. This outdoor living space is accessed through both the great room and bedroom suite.
Timber braces, rafters and posts are visible from all sides and help complete the look of this craftsman styled home.

This website presents the most accurate information on Timberbuilt’s home designs and services.
We also publish a short quarterly newsletter to keep you updated on current projects and new designs.
If you’d like to speak with us, reach out to Samantha in our office at: 716-337-0012 or shoot her an email. Sam is perpetually busy (so please give her a few days to respond) but she can answer any questions, walk you through the steps of our process, and help you figure out if Timberbuilt is the right fit for your project.



