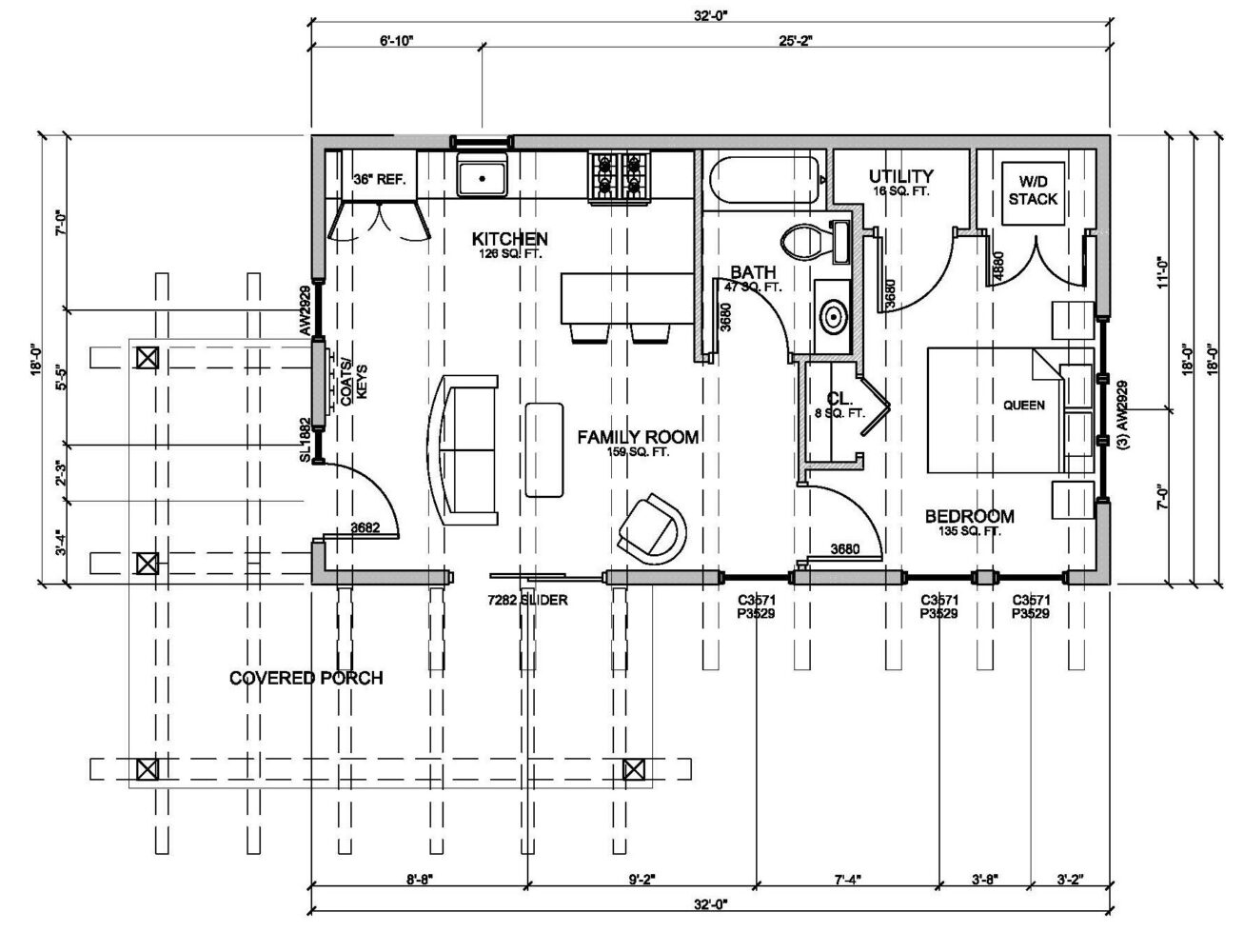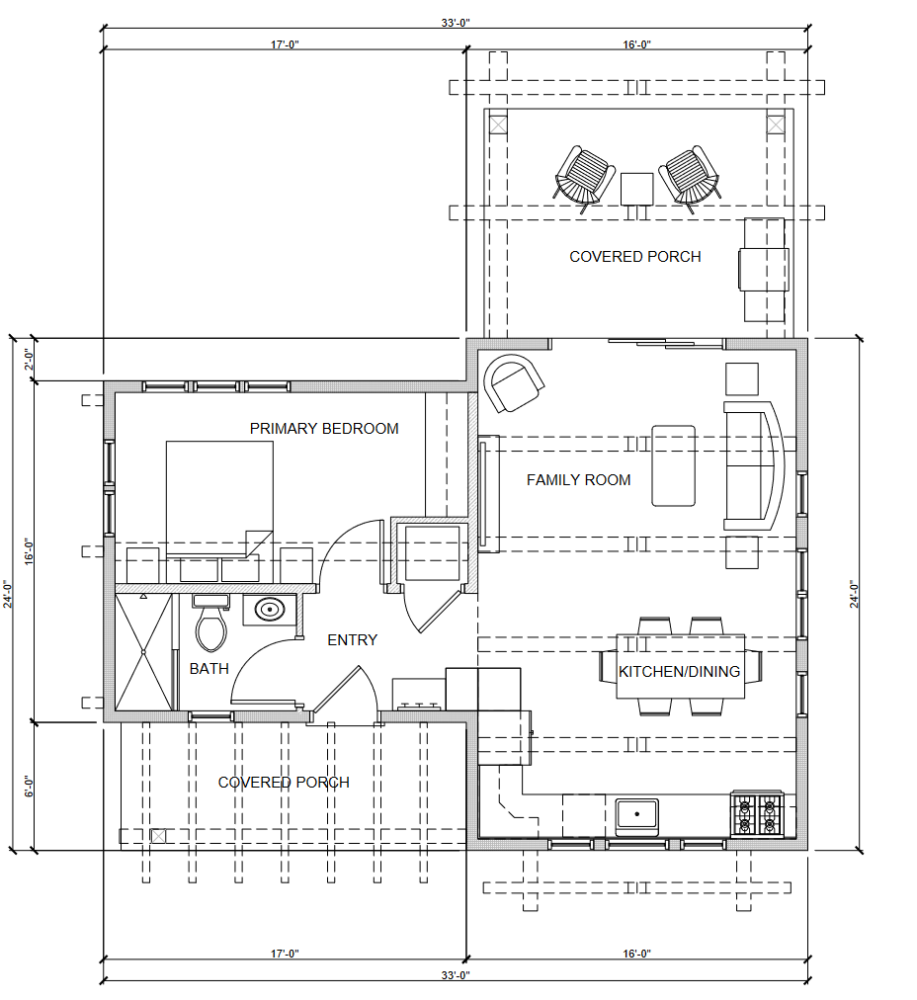Single story homes with less than one-thousand square feet. The Micro Burke, Mini Burke and Mini Kirsch are modest designs compared to our full-sized homes, but don’t let the dimensions get you down.
When it comes to livability and utility, these small timber frame houses punch above their weight class. Be it beachfront cottage, in-law guest suite or weekend cabin in the woods, our small homes are ready to fill any role.

The Micro Burke
A streamlined version of the Burke, the Micro Burke adds a new level of functionality to your favorite outdoor space. A generous covered porch can accommodate lounge chairs and a table with seating for six. Take in the view as you enjoy your morning coffee, relax in a hammock, or put steaks on the grill.



Tall windows flood the house with light year round, and high ceilings make the Micro Burke live larger than the dimensions would suggest. Thick beams give it that unbeatable timber frame appeal.


Thanks to some clever engineering the Micro Burke has all the amenities you’d expect to find in a full-sized home. A complete kitchen, washer & dryer, oversized couch and a bedroom with a queen-sized bed. Going small no longer means going without.

We use SIPs (Structural Insulated Panels) for the walls and roof of our small timber frame homes. These energy efficient panels form a tight seal that eliminates drafts and stops wildlife from getting inside (a great benefit if you’re building in the country).
The Micro Burke measures 32’ long by 18’ wide, with a footprint of just under 600 square feet. The covered porch brings in an additional 200 square feet of outdoor living space.

The Mini Burke
Not quite a Micro Burke, not quite a Burke, we’re excited to present the latest edition to our lineup: the Mini Burke!

This small timber frame house has two bedrooms, a full-sized kitchen, living room and covered porch. We envision the Mini Burke on a golf course, but it would sit equally well next to a ski slope, on the lake shore, or atop your favorite piece of property.


The Micro Kirsch
The Micro Kirsch is 100 SQF larger than the Micro Burke. The extra space adds a moderately-sized entryway, and a roomier kitchen & dining room. The Micro Kirsch also boasts a pair of covered porches. One porch over the front entrance, and another jutting off the living room.


The Micro Kirsch lives in our tiny home lineup, but we didn’t downsize the timbers. All of our small timber frame house designs call for a full package of timbers, similar to the pieces that we use in the Burke and Kirsch.

The insulated SIPs make heating and cooling easy, the Micro Kirsch’s thermal loss is modest compared to other tiny homes.


The main wing — including family room, kitchen and dining room — measures 16’ x 24’. The side wing — including entry, bathroom and bedroom — measures 17’ x 16’. The full space is 646 square feet.



Timberbuilt homes are designed to last for generations, and our line of small timber frame houses is no exception. With minimal maintenance a Micro Kirsch, Micro Burke or Mini Burke will be with you through the rest of this century, and well into the next. Please send us a message if you’d like to learn more about our buildings.

