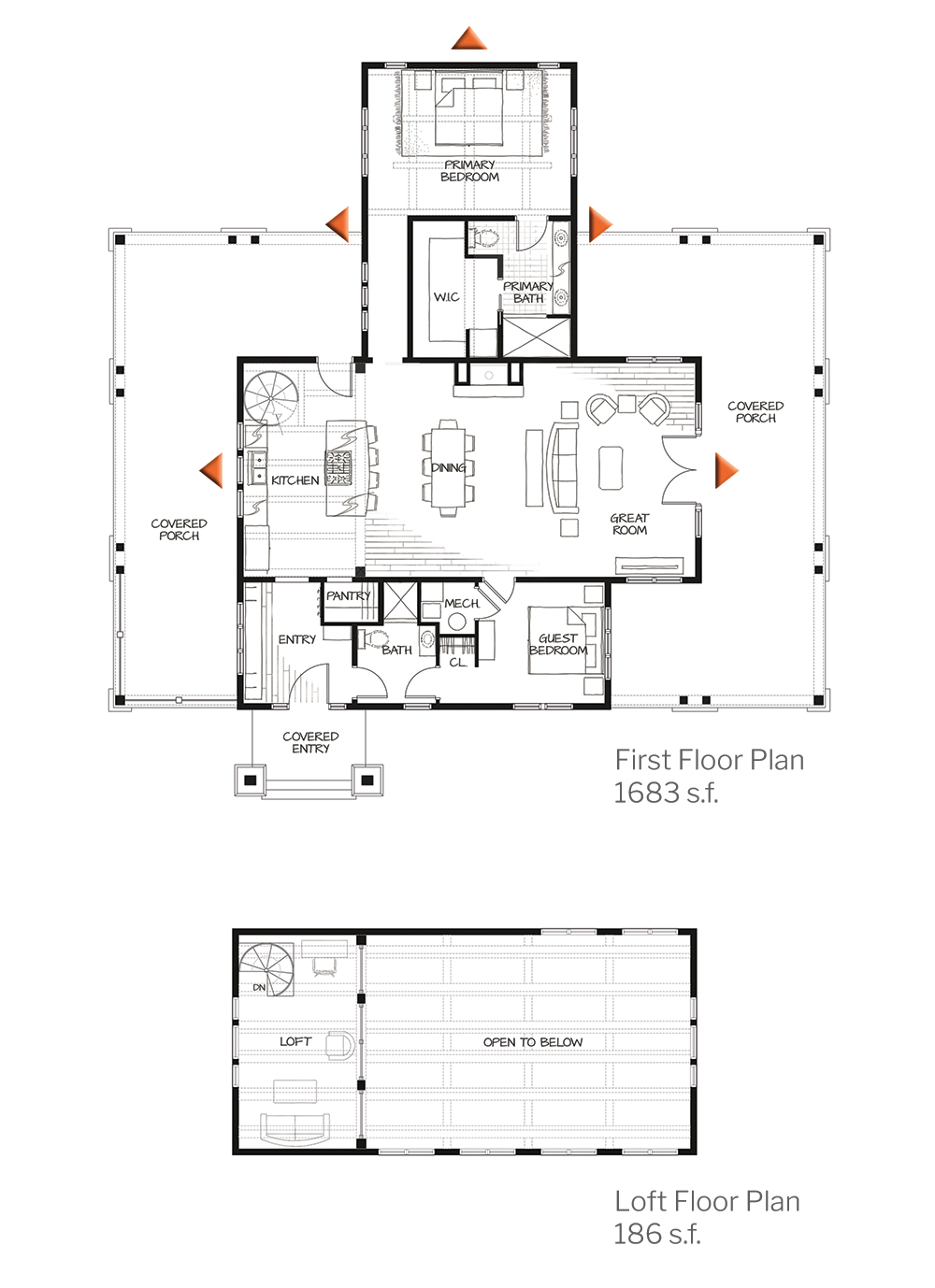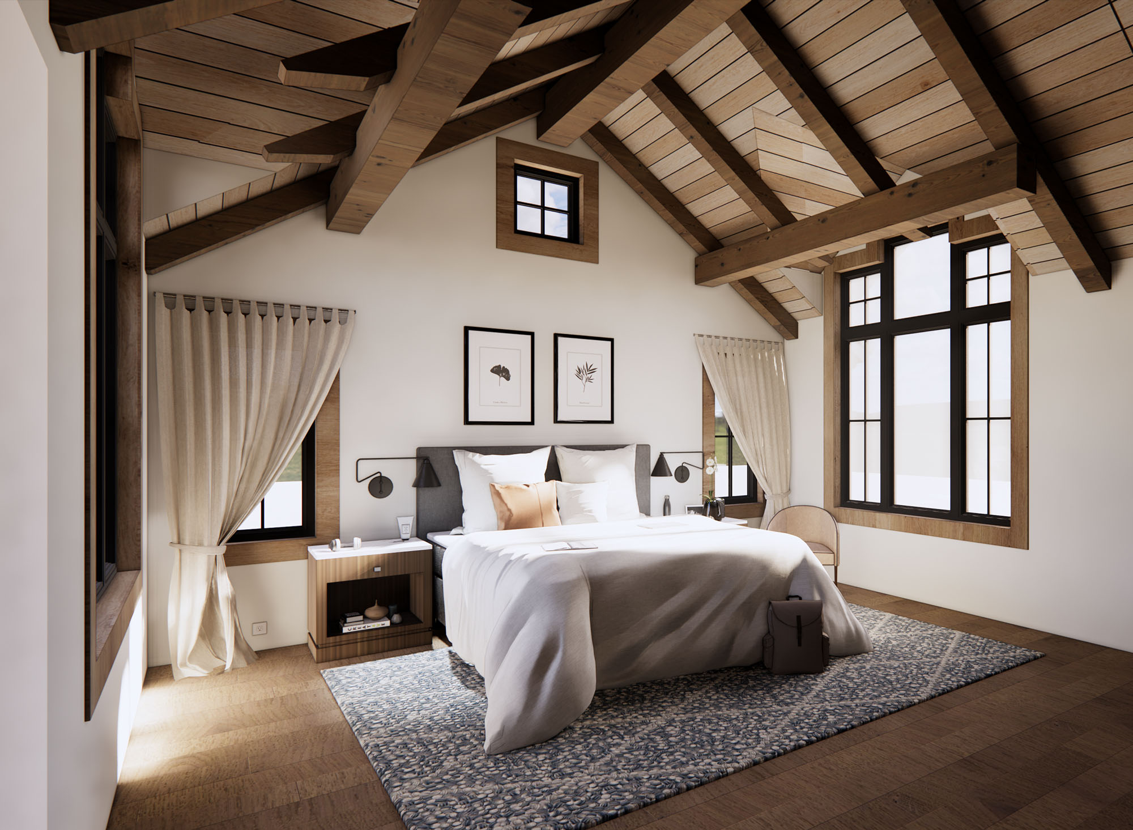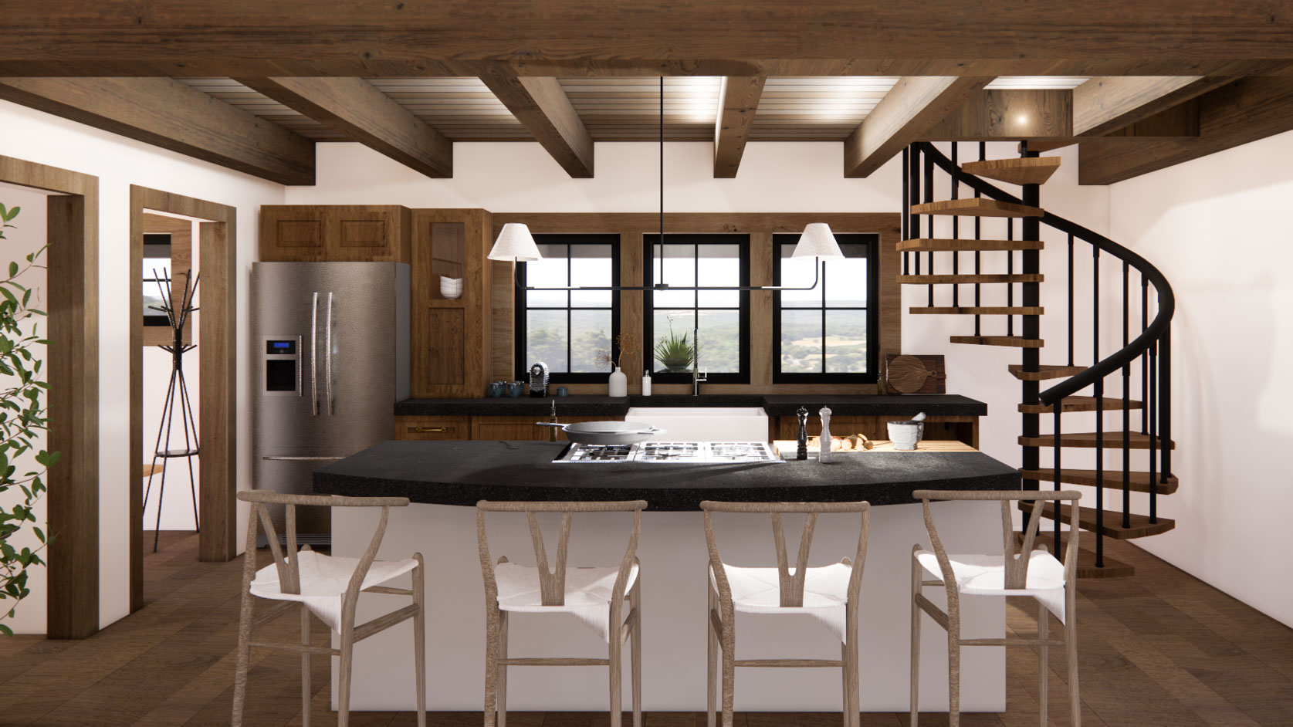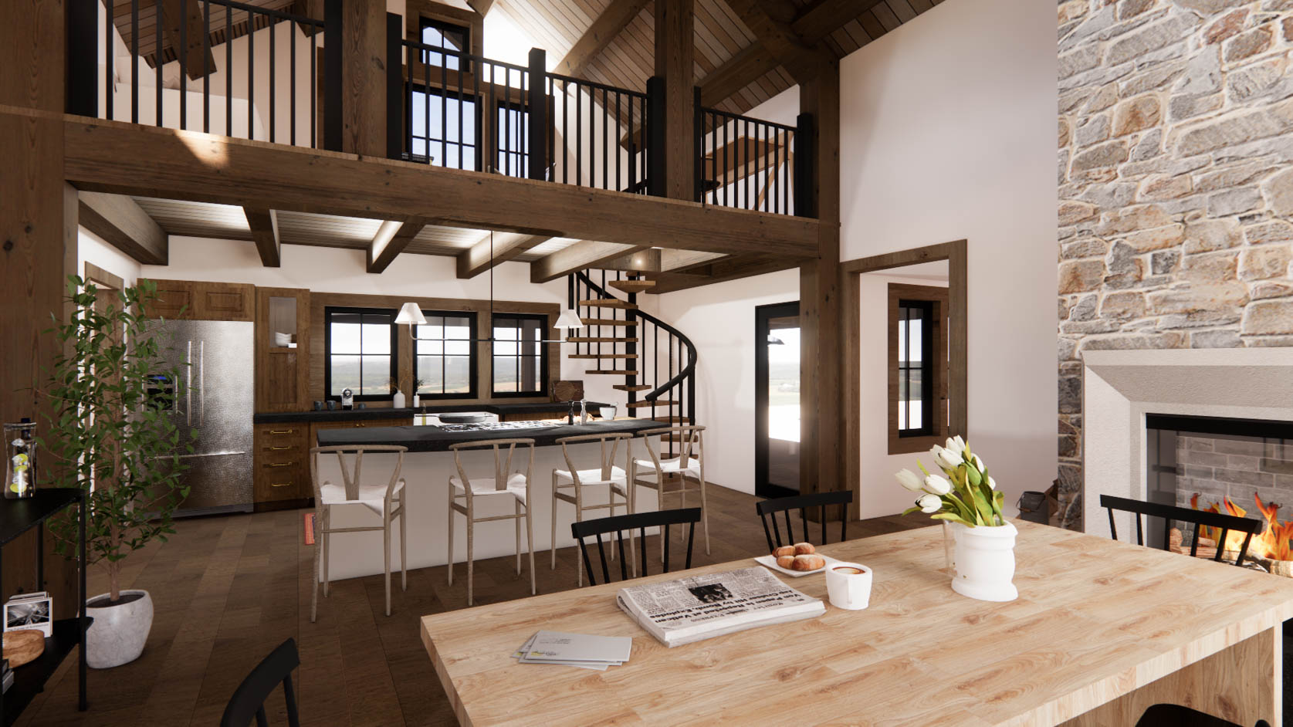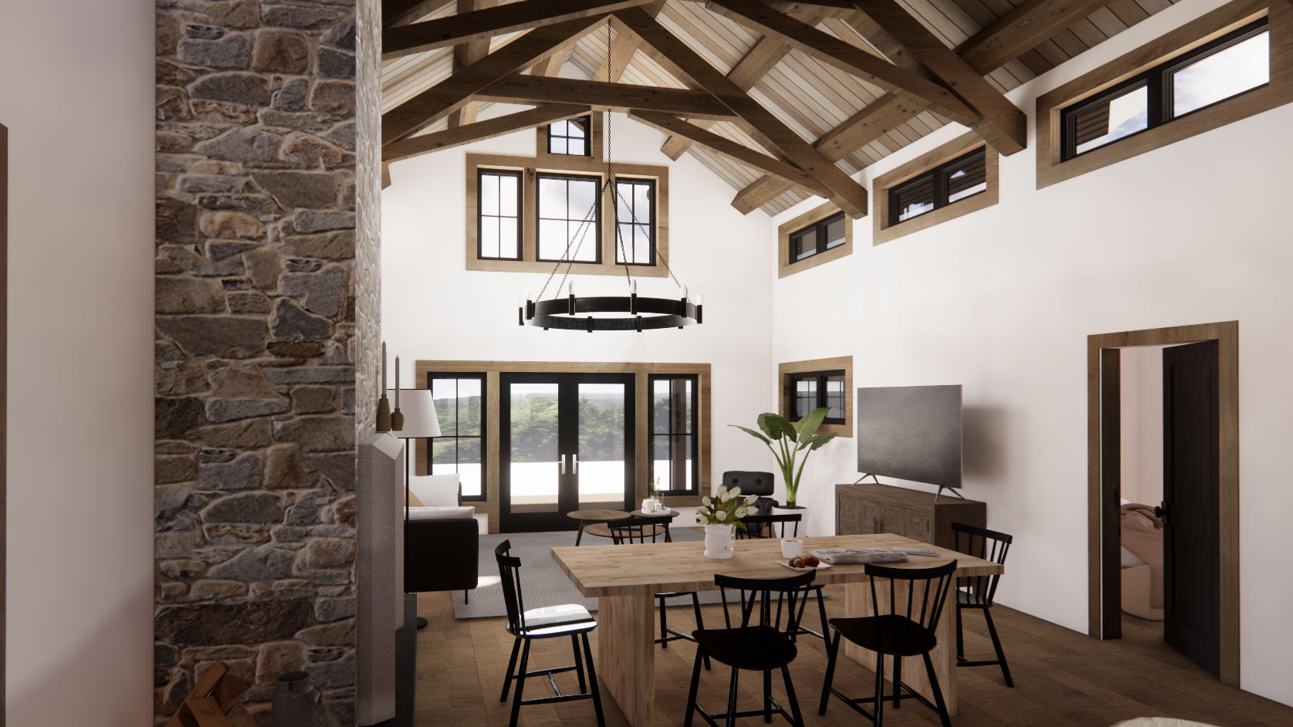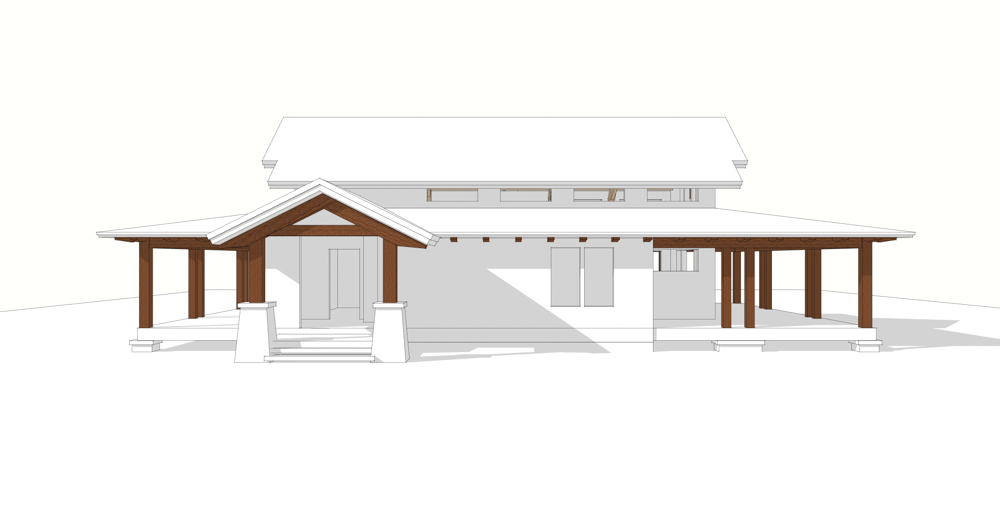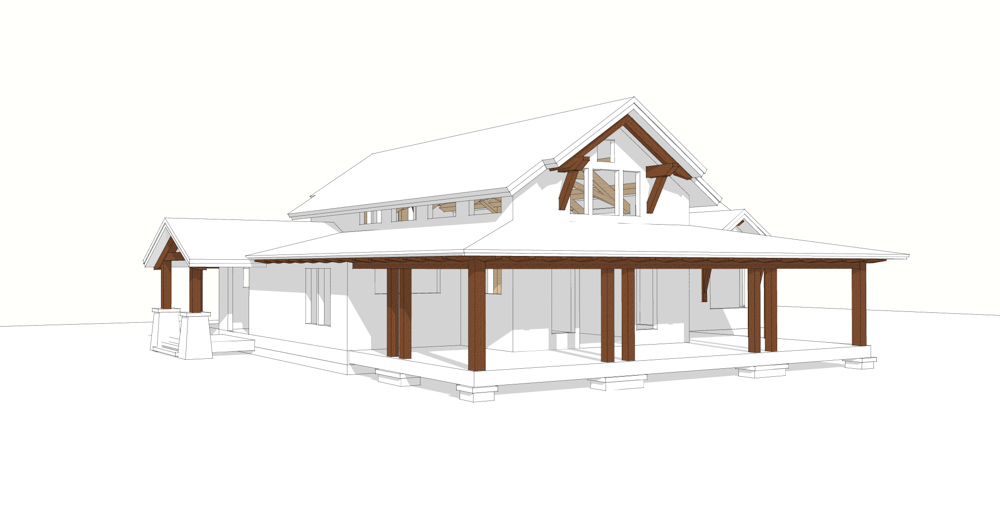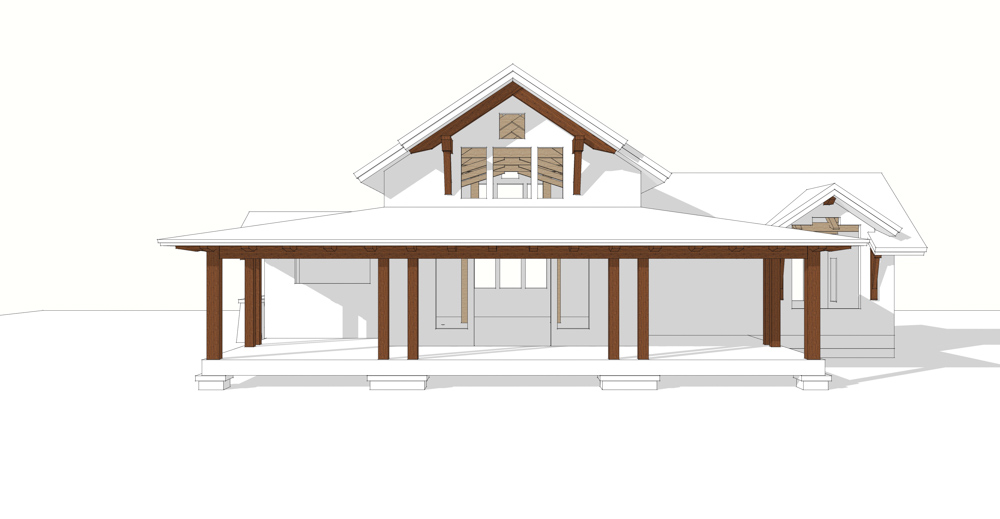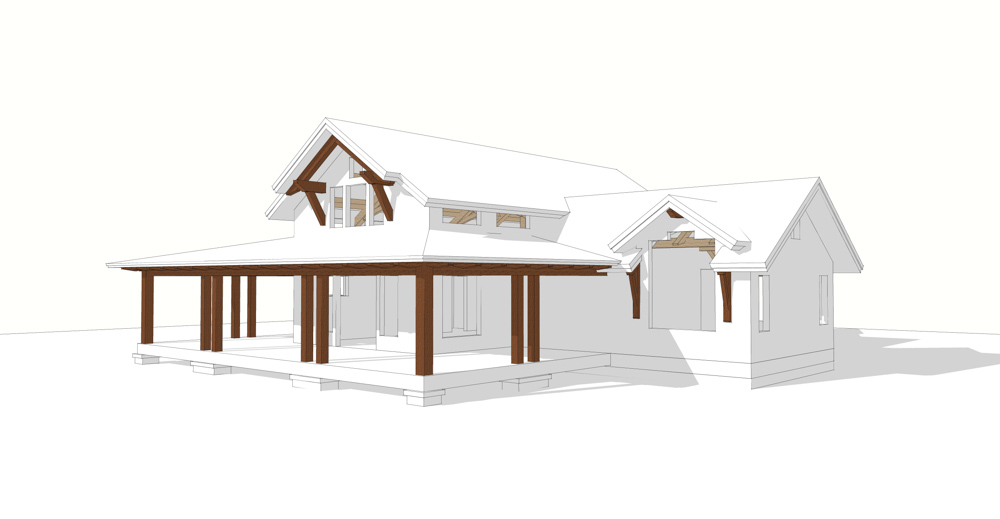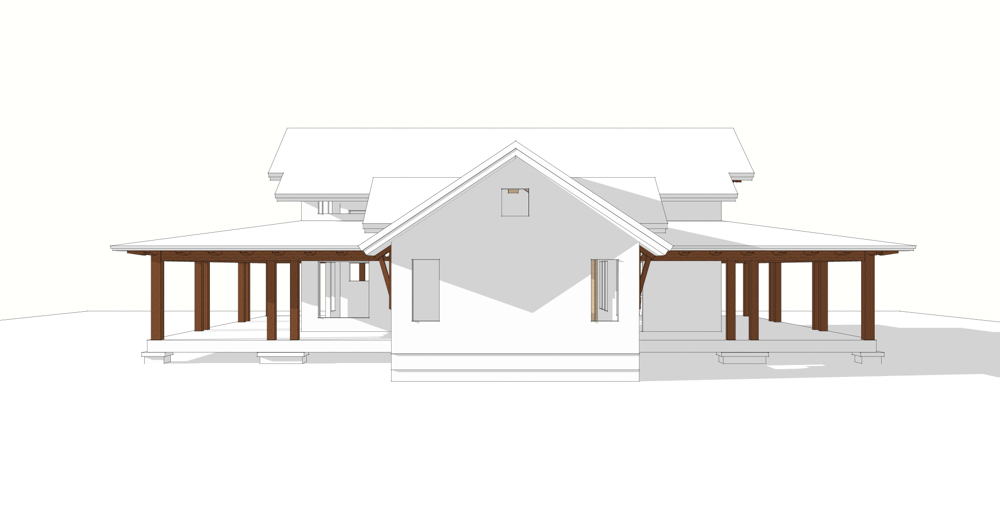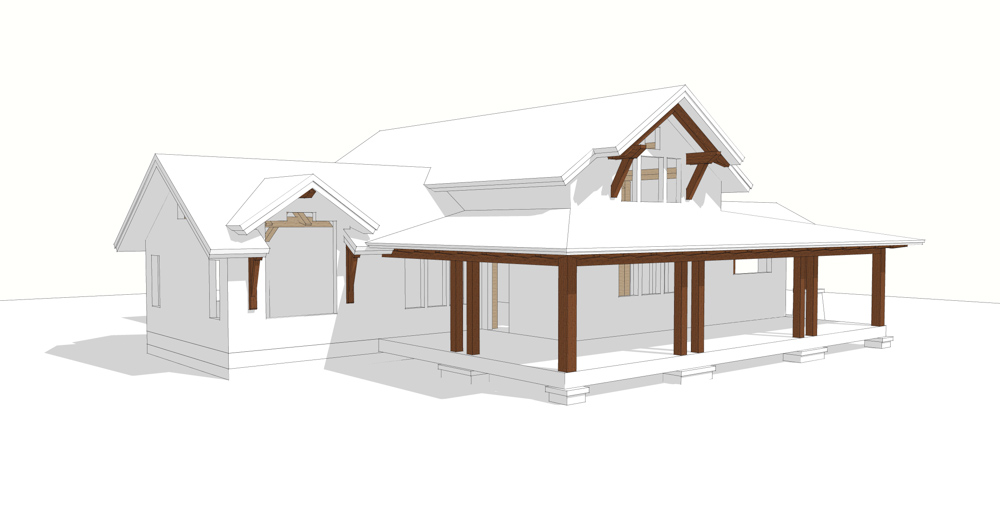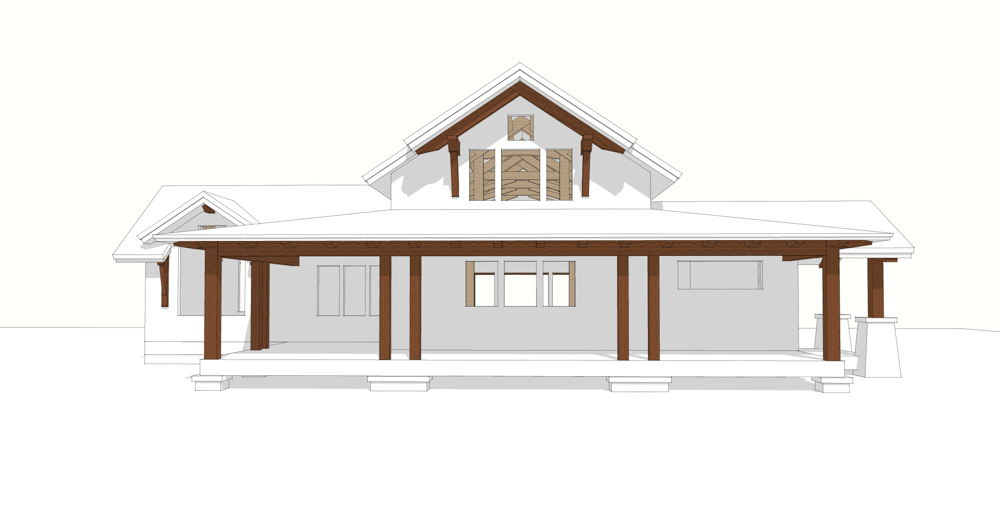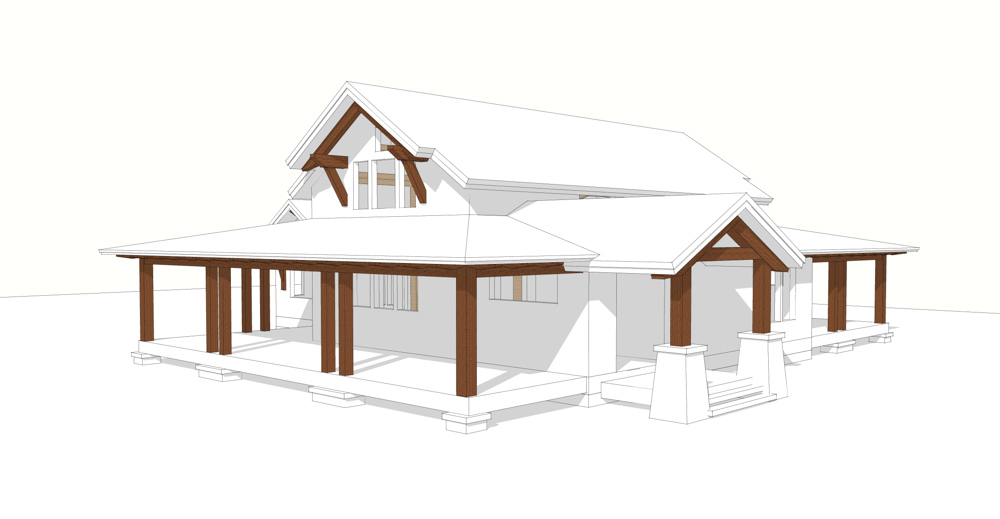Designed to beat the heat, our Sunspot Series features shaded outdoor living space with wrap-around porches and an open floor plan inside.
Home Stats:
Great Room 17′-4″ x 18′-11″
Kitchen 9′-11″ x 18′-11″
Dining 11′-10″ x 18′-11″
Entry 9′ x 10′-8″
Guest Bedroom 11′-2″ x 10′-8″
Guest Bathroom 7′ x 6′-10″
Gallery 3′-6″ x 12′-6″
Primary Bed Rm 13′ x 17′-11″
Primary Bath 6′ x 12′-1″
Closet 7′-6″ x 12′-1″
Mechanical 4′-10″ x 3′-6″
Loft 18′-11″ x 9′-11″
SUNSPOT
BURKE • CABIN • FARMHOUSE • KIRSCH • LAKE COTTAGE • MARSHAL • METRO • MICRO • OLIVE • SKYLINE • YOUNT
MODIFICATIONS
• Add width/depth to the primary bedroom suite
• Add square footage to the center of the house, elongating the open floor plan from the great room to the kitchen, increase the size of the loft
• Include a detached garage with a guest suite
Want to look around?
TRY THIS INTERACTIVE MODEL
HOME BASICS
This rustic-modern timber frame home utilizes a classic open floor plan that combines the kitchen with the dining area and great room. The footprint can be expanded but this home was designed to feel bigger than its modest size. The first floor includes two bedrooms and two bathrooms.
The great room provides the wow factor with a high cathedral ceiling and clerestory windows at the top of the walls on both sides. In addition to the light they provide, these windows offer a simple, extremely effective option for passive cooling. Open the windows and let the heat draft up and out.
The home was designed to bring people together but it’s not without quiet spaces. The pocket door off the great room opens to a short gallery which provides ample separation and privacy for the bedroom suite down the hall.
You’ll also find a space-saving spiral staircase, adding architectural pop to the kitchen, which leads to the loft overhead.
The two wrap-around porches, on opposite sides of the home, are accessed through doorways in the kitchen and the great room.
THE TIMBER FRAME
This home is engineered around a hybrid timber frame which combines interlocking timbers and structural insulated panels (SIPs) to create an airtight, fully insulated enclosure system that is both energy efficient and beautiful.
The center of the house sits under a two story gable roof which houses the great room, dining area, the kitchen, and the second floor loft. Two gabled sections intersect this central unit and cover the bedroom suite off the back and the entry up front.
You’ll find timbers interlocked with hand-crafted mortise and tenon joinery throughout the home.
The covered entry is flanked by two posts with a truss overhead. Walk inside, through a small foyer and into the kitchen.
A system of large timber joists line the ceiling here to support the second-floor loft. The timbers run from support pockets in the outside SIP wall to the three-story high freestanding timber bent at the edge of the kitchen island.
This timber bent stands on two posts and is the largest structural element in the home. Joinery is on display here as the bent spans the full height of the cathedral ceiling, which it supports in addition to the loft.
A number of purlins sit atop the bent and run to the opposite side of the home, across the cathedral ceiling where they gain support from three timber trusses.
The timbers that work as part of the ceiling support system are often used in combination with ceiling materials to create architectural interest either by contrasting or complementing each other.
Access the bedroom suite through a short hallway and find a modest cathedral ceiling and a supporting ridge and rafter system.
EXTERIOR ELEMENTS
The exterior of this home is all about porch space and shade.
An extensive hip roof system surrounds the house and is supported by a series of timber girts and posts that frame two wrap-around porches.
The porches offer views in every direction and include decorative rafter tails on the underside along the perimeter. Paired posts provide more architectural interest.
Exterior living space is expansive with plenty of room for dining and lounge setups in the shade. Step down patios could also work as this home was designed to sit on a slab at ground level.
Interested in building a Sunspot? Contact Sam.

This website presents the most accurate information on Timberbuilt’s home designs and services.
We also publish a short quarterly newsletter to keep you updated on current projects and new designs.
If you’d like to speak with us, reach out to Samantha in our office at: 716-337-0012 or contact us here. Sam is perpetually busy (so please give her a few days to respond) but she can answer any questions, walk you through the steps of our process, and help you figure out if Timberbuilt is the right fit for your project.




