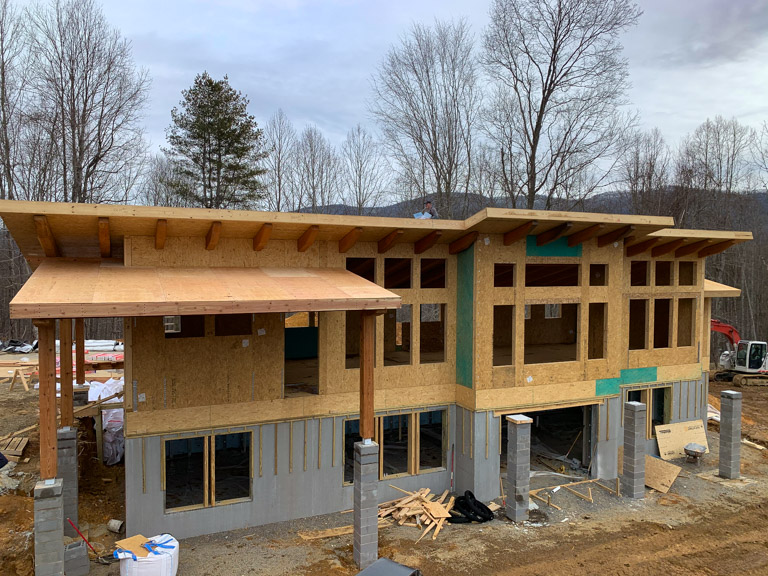
A quick look at our field team’s work on this Burke Series home in Tennessee.
Once we’ve completed design work on a project it’s up to the local contractor to install the foundation and the first floor decking. Then our team arrives to install the timbers and panels before passing the project back to the contractor. Our team was just about done when this photo was taken.
DECEMBER 21, 2020
Renderings and floor plans for our upcoming project located in Butler, TN. This home is part of our Burke Series.
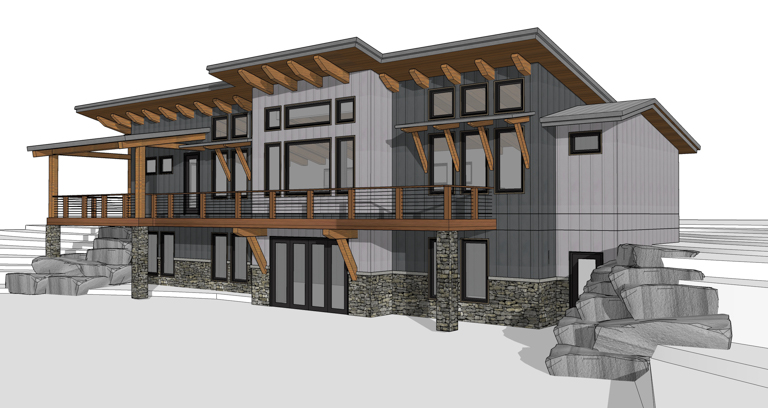
This particular timber frame design has a contemporary, minimalist look. Like all of our projects, this home will combine timbers with structural insulated panels (SIPs) to create an open floor plan inside an energy efficient enclosure.
Our shop team will cut and craft all of the timber joinery at our headquarters in North Collins, NY.
When it’s time to begin construction our field crew will be on site in Tennessee to assemble the timbers and panels.
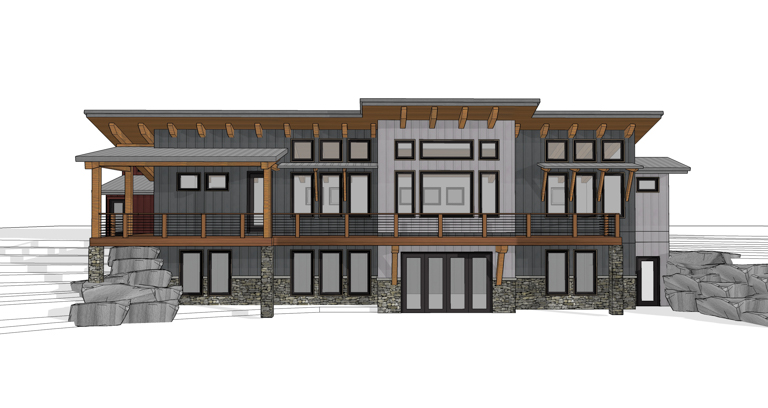
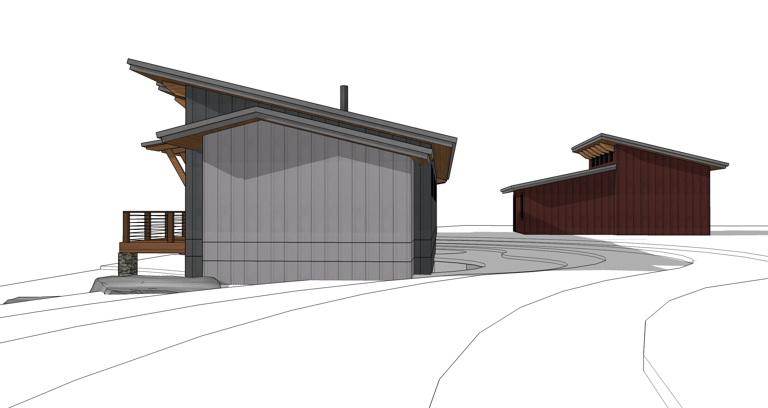
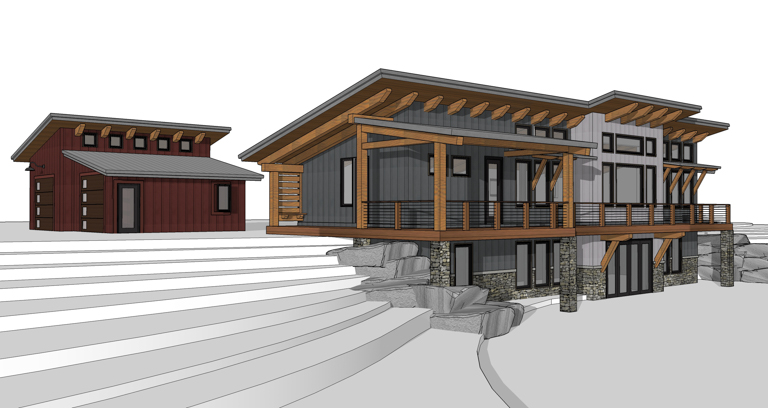
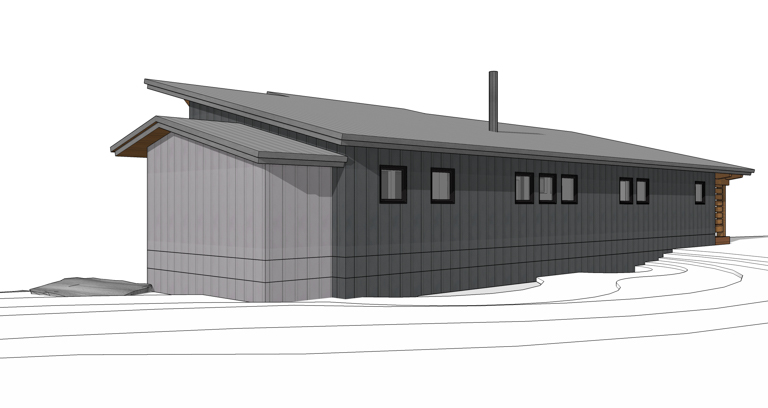
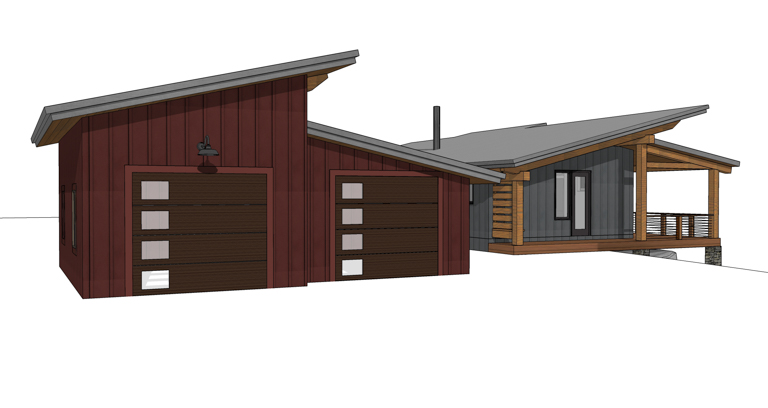
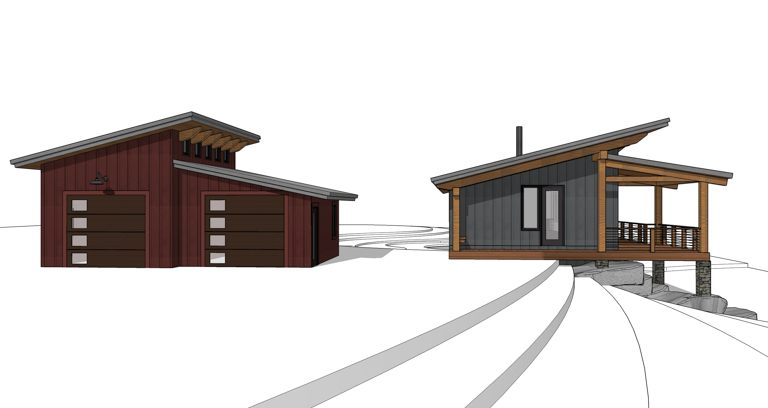
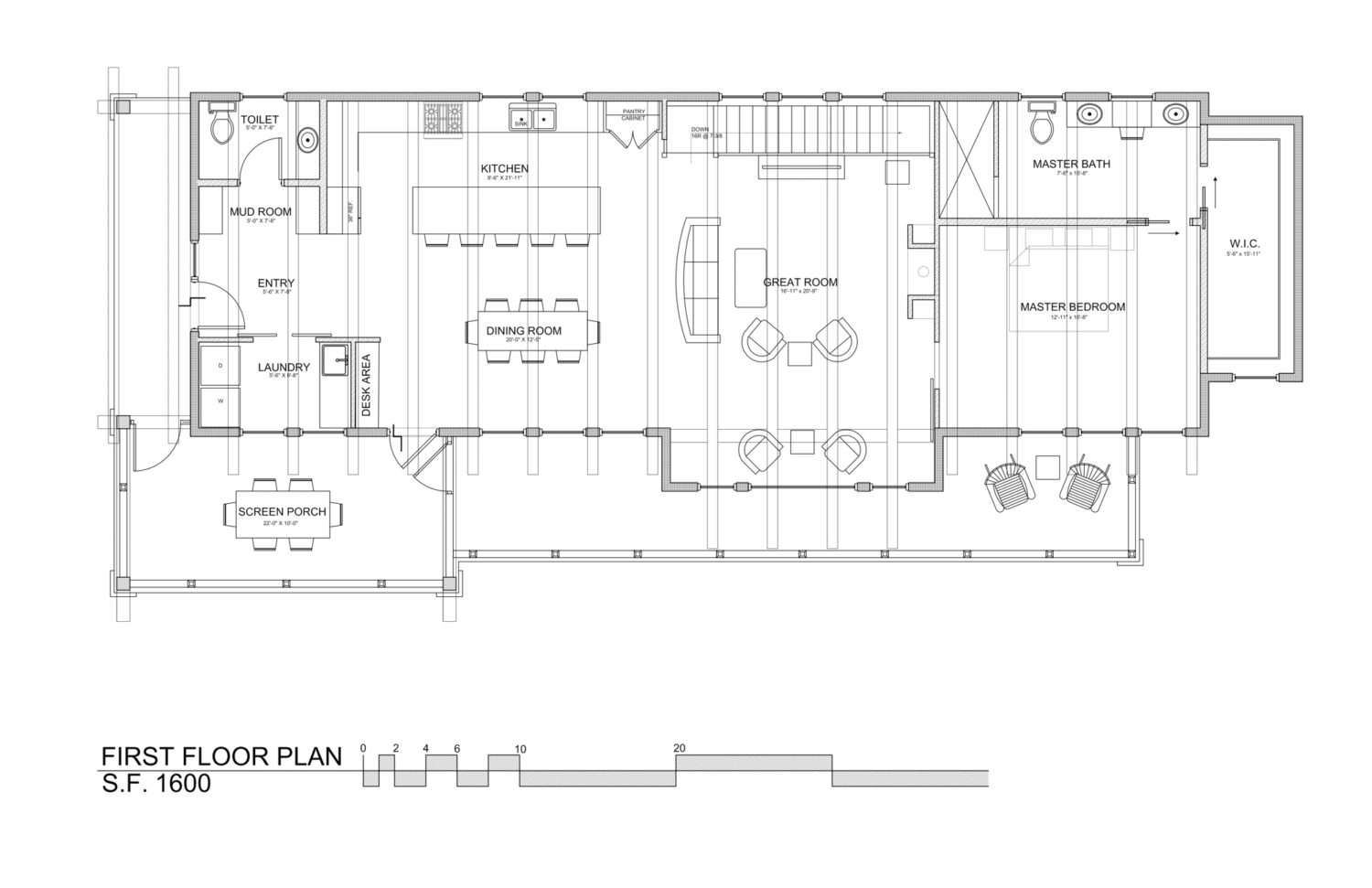
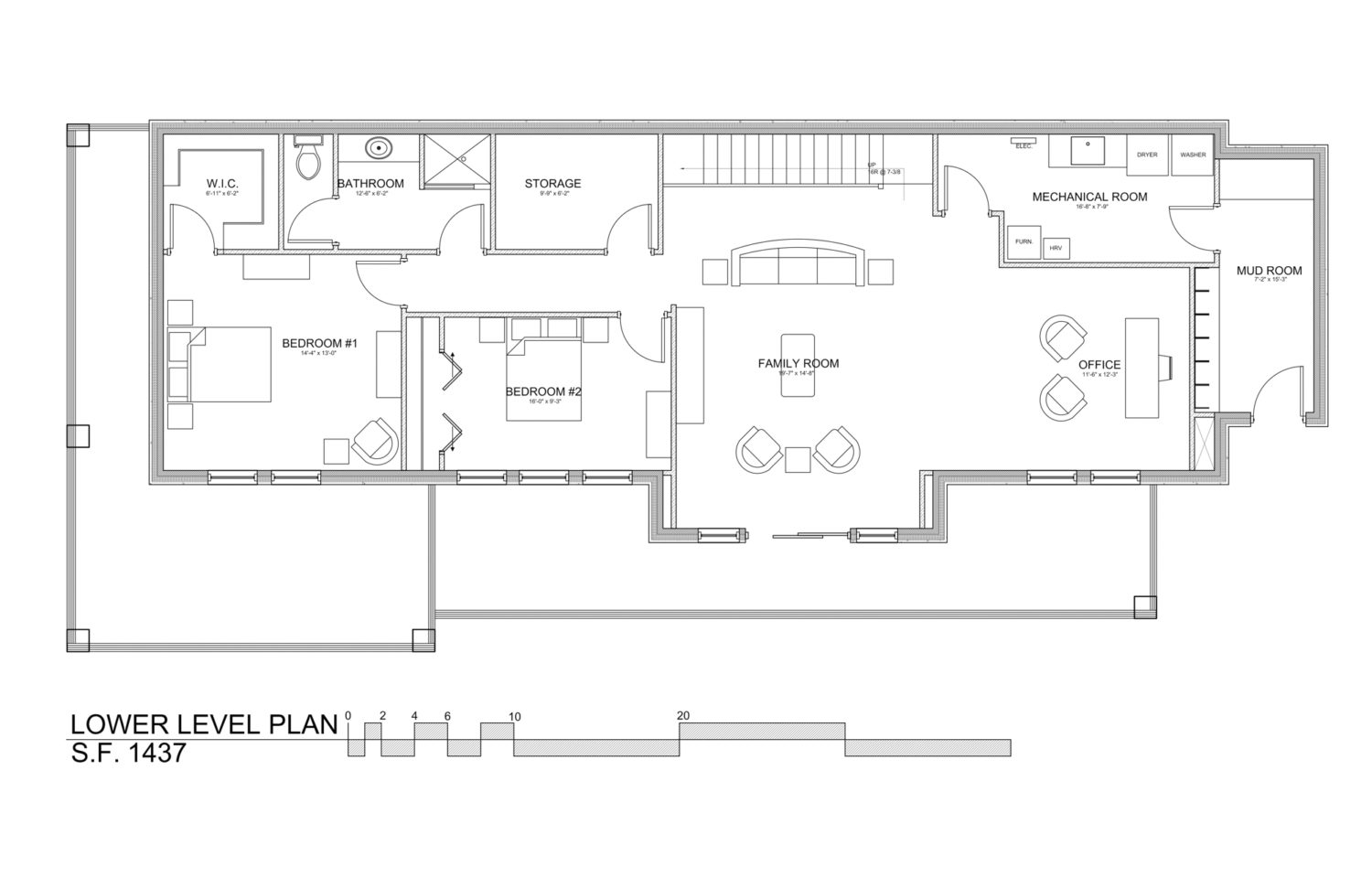
WANT TO STAY IN THE LOOP?
OUR
NEWSLETTER
Includes info & pics, sent just 4x a year.
