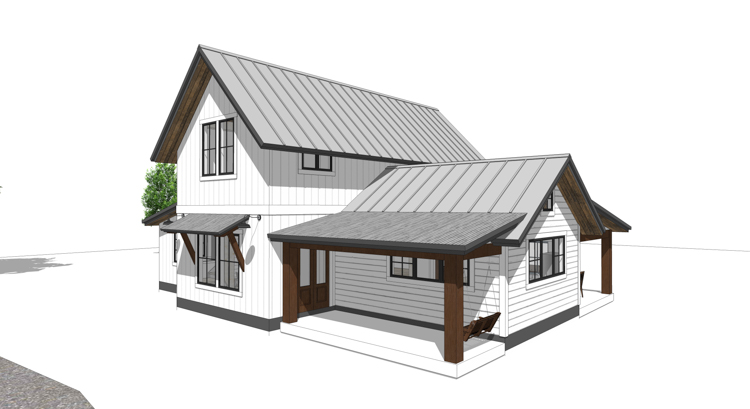
Here’s a look at some early drawings of a new design that we’ve been kicking around for a while now. Our thought was to create a farmhouse with modern sensibilities, like that first floor master suite, with a focus on economics and energy efficiency.
The great room has 10′ ceilings with exposed timber joists, while the master bedroom and kitchen have cathedral ceilings. We’ll keep you updated as we continue to flesh out the details.
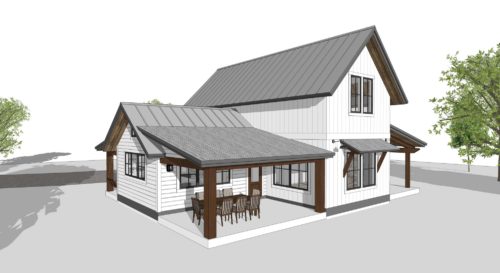
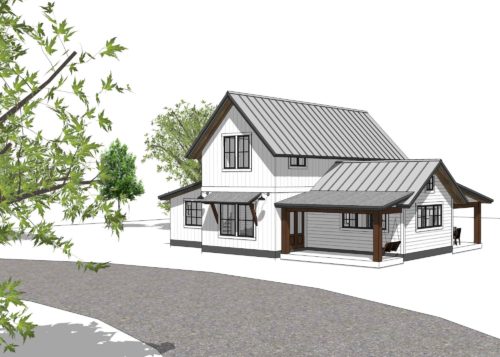
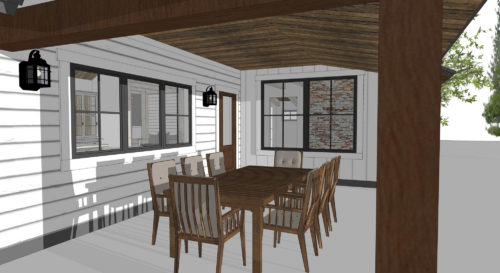
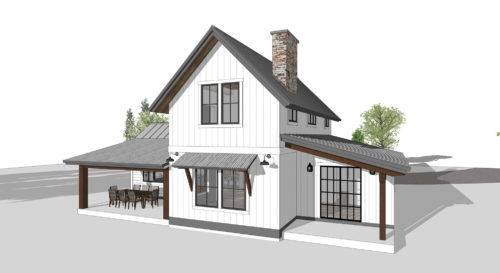
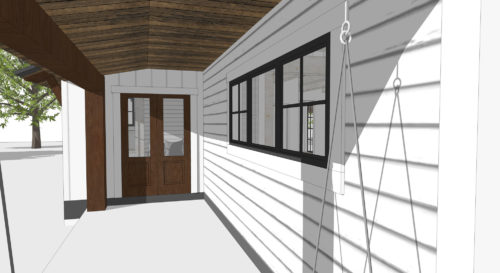
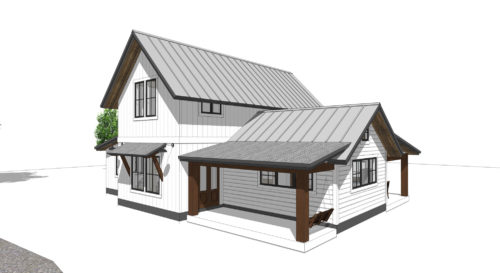
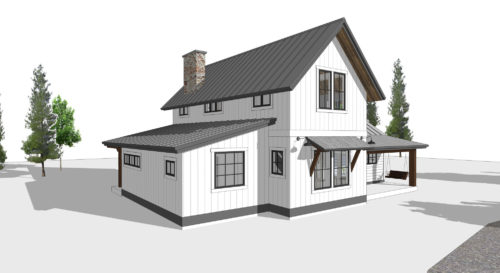
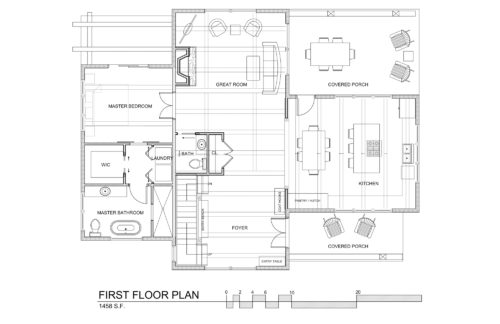
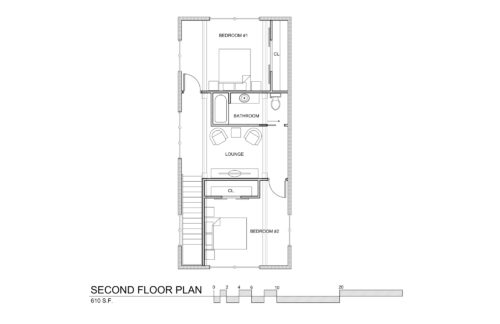
WANT TO STAY IN THE LOOP?
OUR
NEWSLETTER
Includes info & pics, sent just 4x a year.
