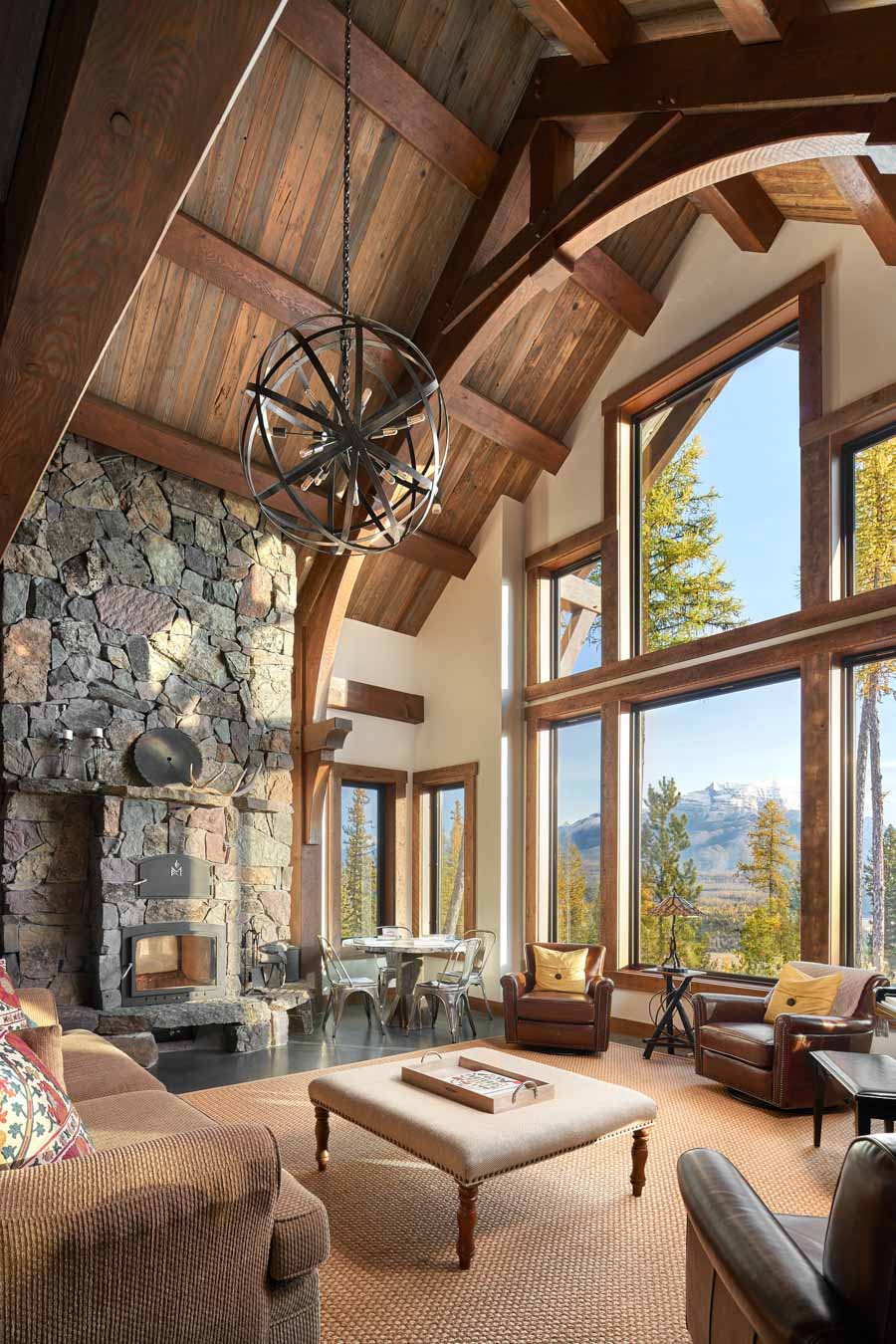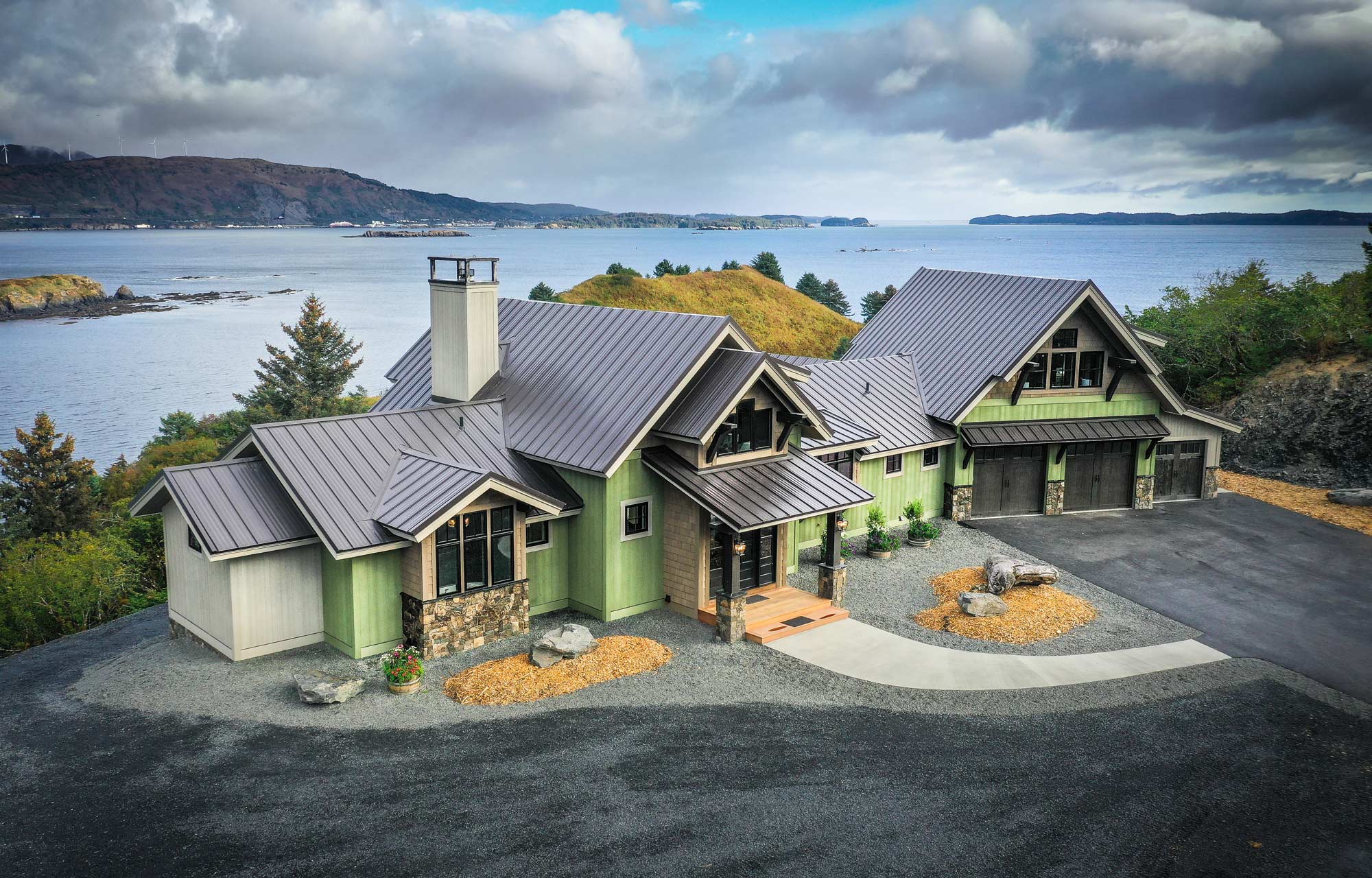


Artful. Rugged. Green.
We design and build earth-friendly timber frame homes.
By combining timeless aesthetics with the industry’s most energy efficient enclosure system, we create functional beauties — comfortable, architecturally distinct, sustainable homes with take-your-breath-away looks engineered to last generations.

WESTERN NEW YORK
TOUR OF
HOMES
timbers + panels
Designs
Start with a flexible template.
Explore our designs for a look at how we integrate hand-crafted timbers with structural insulated panels (SIPs) to air-seal and insulate your walls and roof.
We combine timeless aesthetics with the industry’s most energy efficient enclosure system to create your functional beauty — a comfortable, architecturally distinct, sustainable home with take-your-breath-away looks, engineered to last generations.
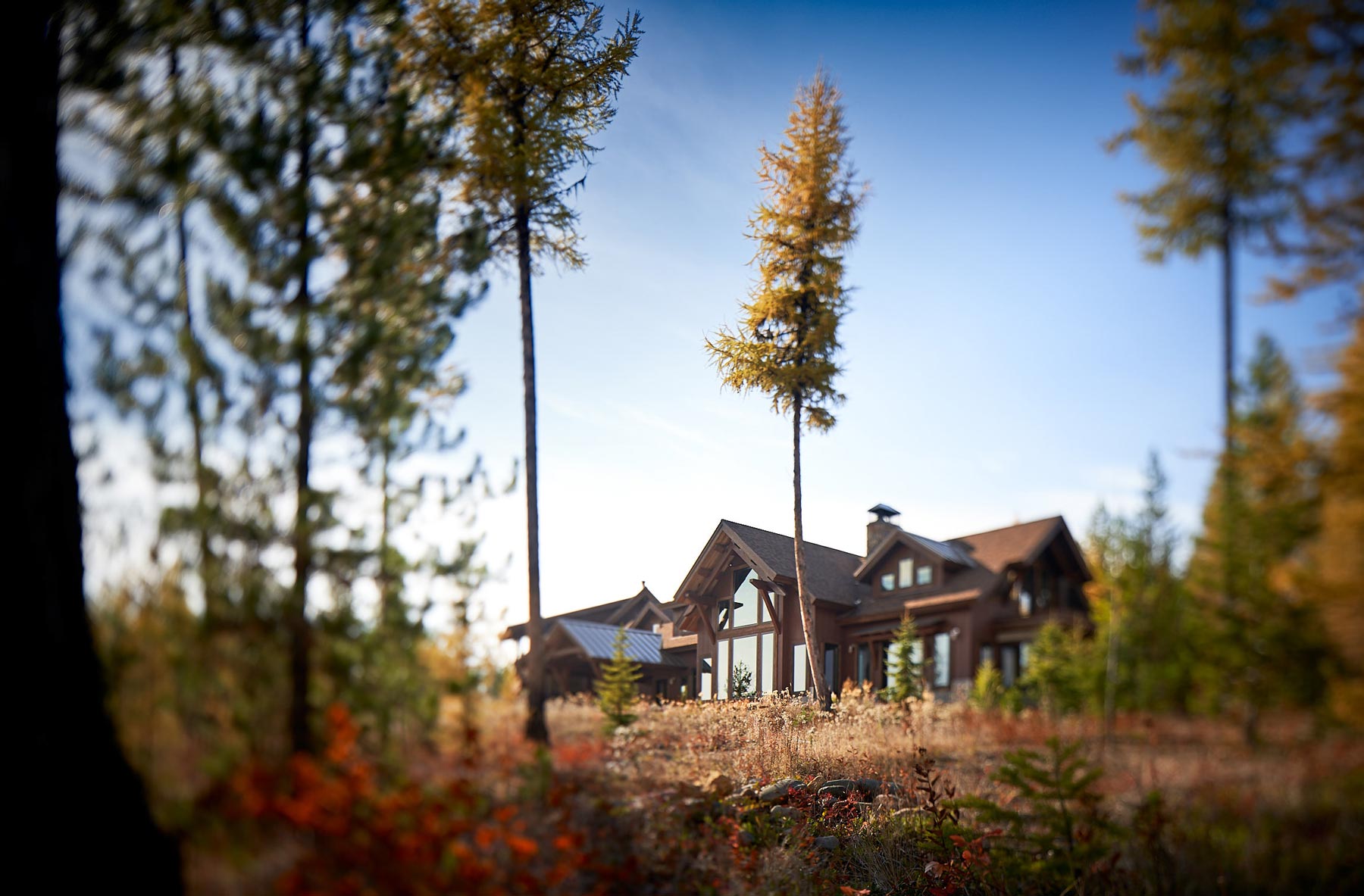
Hybrid Timber Frame
INSULSPAN® SIPs
Design: Timberbuilt Olive
Timbers: Douglas Fir
SIP Panels: 6″ R-23 (walls) 10″ R-37 (roof)
Joinery & FInishing: Timberbuilt Shop
Timber & SIP Installation: Timberbuilt Field Team
designers + builders
Our Team
Our tag line — Artful, Rugged, Green — is a pretty good description of the people who make up Timberbuilt and the homes we produce.
Being forged and tempered in Buffalo, NY — a place where money doesn’t grow on trees — keeps us focused on value and on a simple question:
“Did our clients get their dollar’s worth?”
Our tag line — Artful, Rugged, Green — is a pretty good description of the people who make up Timberbuilt and the homes we produce.
Being forged and tempered in Buffalo, NY — a place where money doesn’t grow on trees — keeps us focused on value and on a simple question:
“Did our clients get their dollar’s worth?”
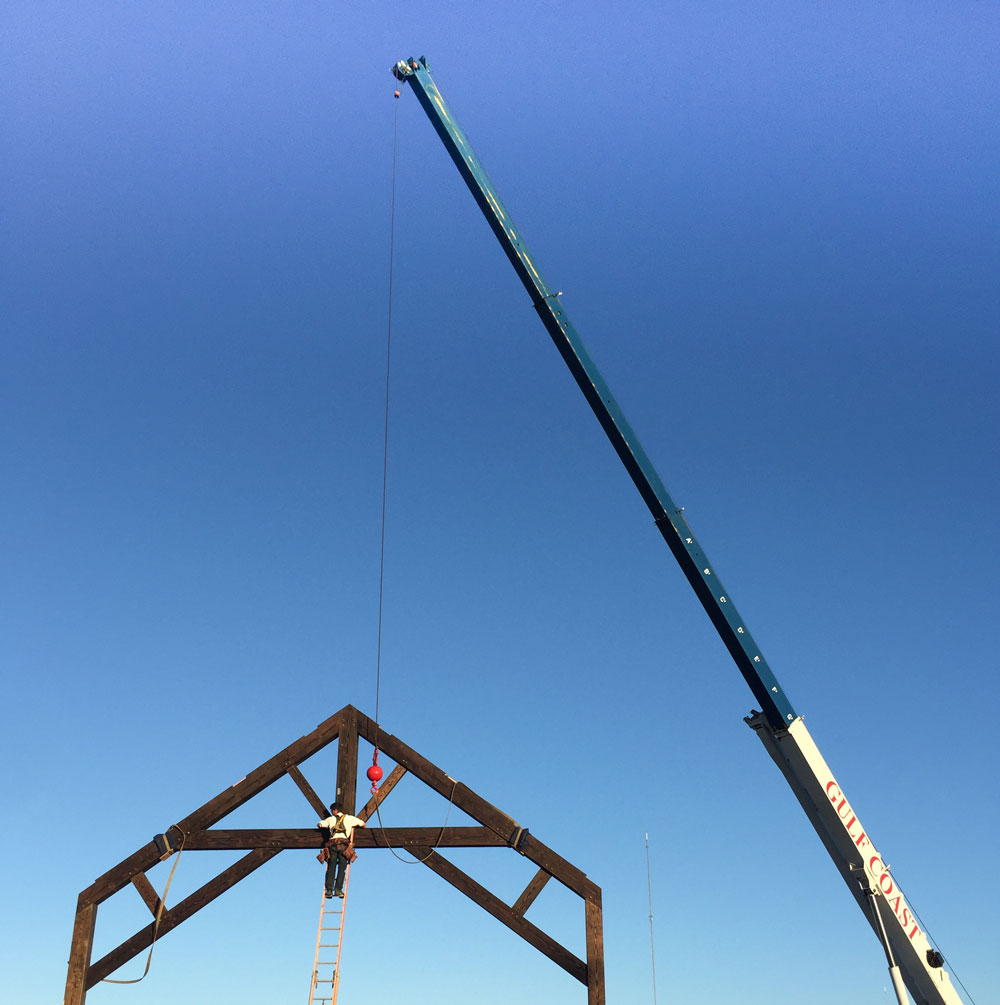
CONNECT WITH US
IT’S EASIER THAN IT LOOKS
materials + performance
Energy Efficiency
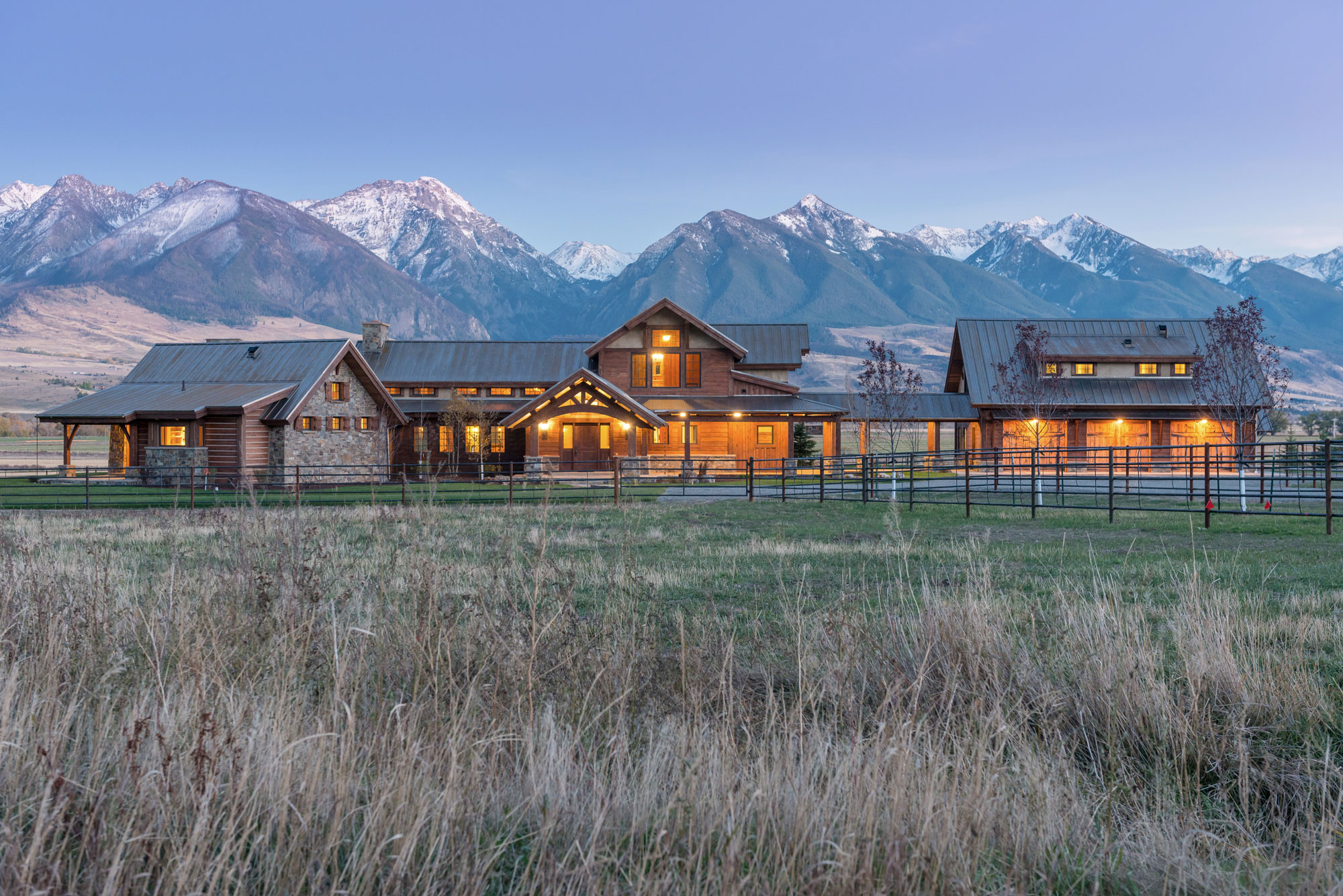

BRIDGING THE GAP FROM GREEN TO GORGEOUS
Our committment to green building affects every phase of your home’s life cycle from the processes and products we use during its construction to the way it operates in 200 years.
We take this stuff seriously – it’s part of the culture here.
design + build
Services
Timberbuilt services cover design, engineering, timber work, and when it’s time to build, we handle the most technical steps by installing the timber frame and your SIP wall and roof panels.
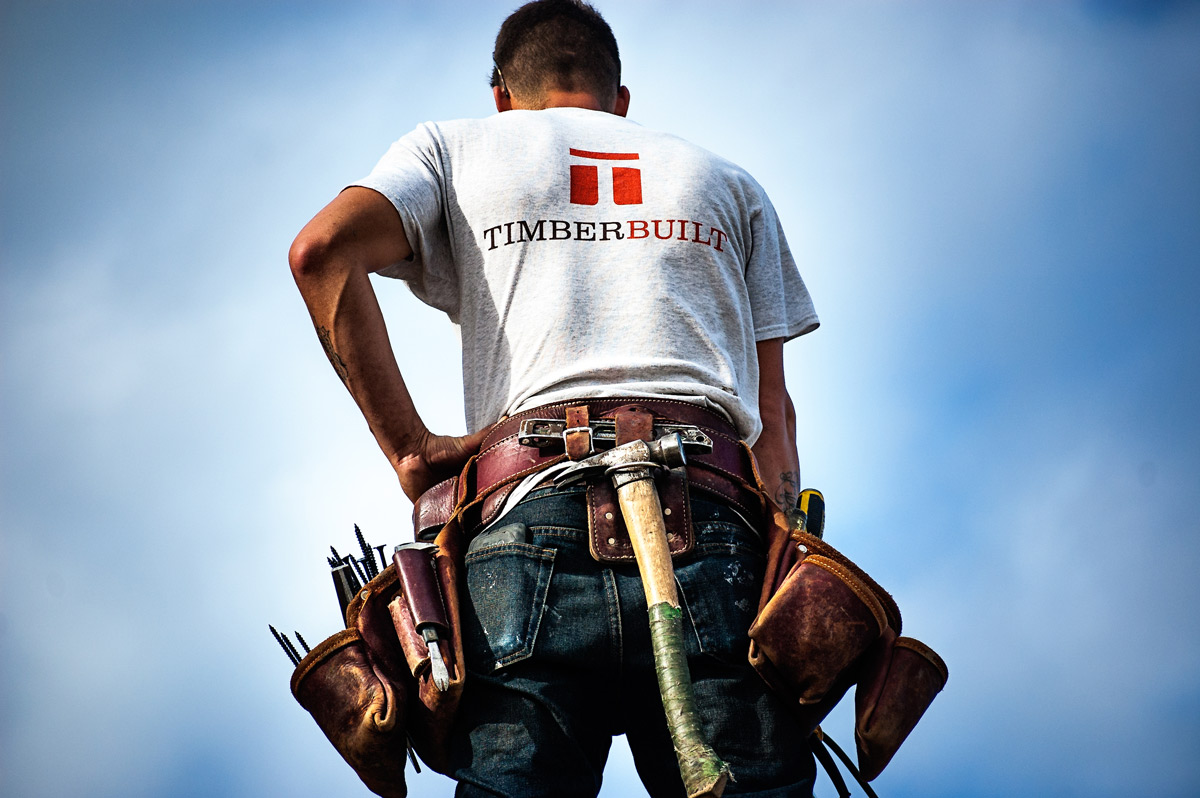
ideas + inspiration
Portfolio
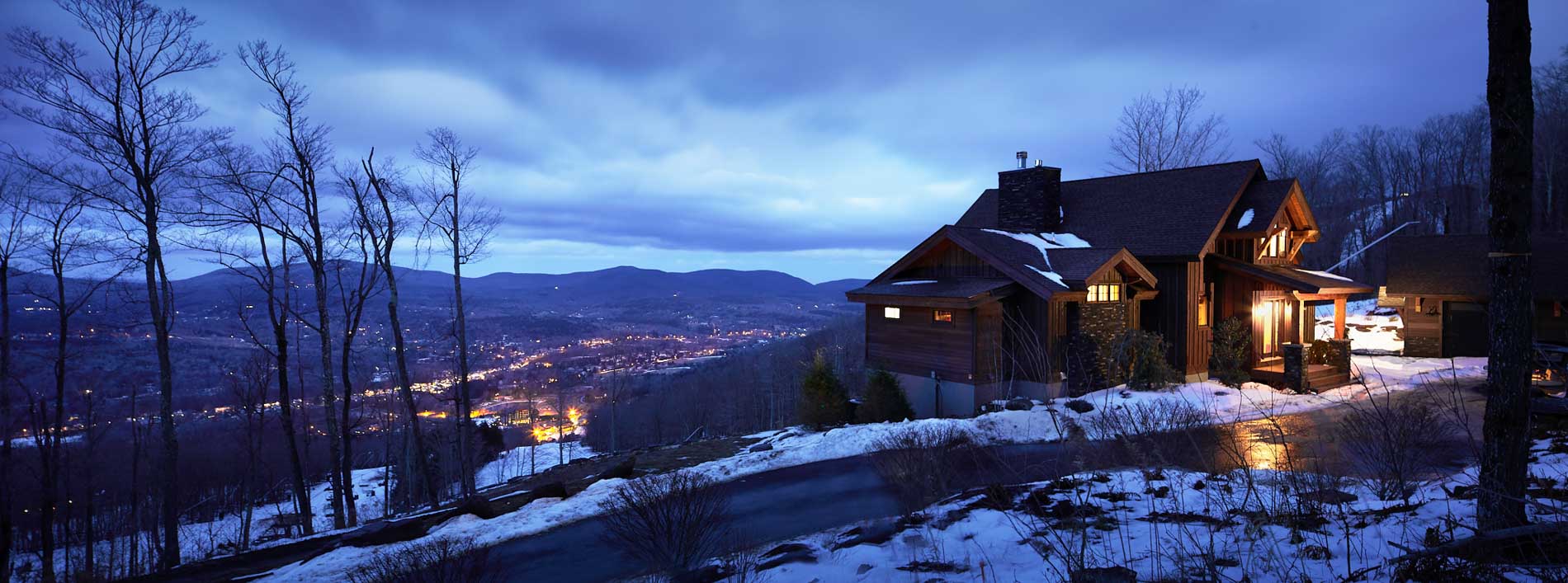
Call or contact Sam for more information.
(She’s very nice and very knowledgeable)
Our social media links help tell our story and are loaded with cool photos — check them out.

